1.731 fotos de baños con bañera empotrada y ducha abierta
Filtrar por
Presupuesto
Ordenar por:Popular hoy
1 - 20 de 1731 fotos
Artículo 1 de 3

A bespoke bathroom designed to meld into the vast greenery of the outdoors. White oak cabinetry, limestone countertops and backsplash, custom black metal mirrors, and natural stone floors.
The water closet features wallpaper from Kale Tree. www.kaletree.com

Imagen de cuarto de baño único contemporáneo con armarios con paneles lisos, puertas de armario grises, bañera empotrada, ducha abierta, baldosas y/o azulejos grises, paredes blancas, lavabo integrado, suelo gris y encimeras blancas
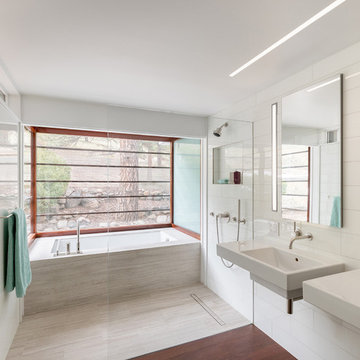
Modelo de cuarto de baño principal contemporáneo con bañera empotrada, ducha abierta, baldosas y/o azulejos blancos, paredes blancas, lavabo suspendido, suelo beige y ducha abierta
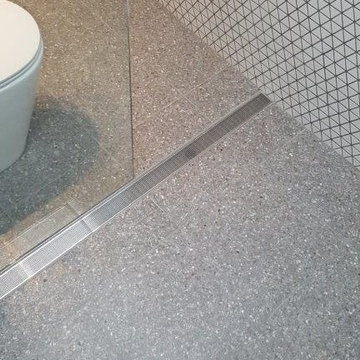
Bathroom, ceramic triangular mosaic tile, Terrazzo Fibonacci stone, Corian niches, glass, mirror
Foto de cuarto de baño principal contemporáneo pequeño con armarios con paneles lisos, puertas de armario de madera clara, bañera empotrada, ducha abierta, sanitario de dos piezas, baldosas y/o azulejos blancos, baldosas y/o azulejos en mosaico, paredes blancas, lavabo integrado, suelo gris y ducha abierta
Foto de cuarto de baño principal contemporáneo pequeño con armarios con paneles lisos, puertas de armario de madera clara, bañera empotrada, ducha abierta, sanitario de dos piezas, baldosas y/o azulejos blancos, baldosas y/o azulejos en mosaico, paredes blancas, lavabo integrado, suelo gris y ducha abierta
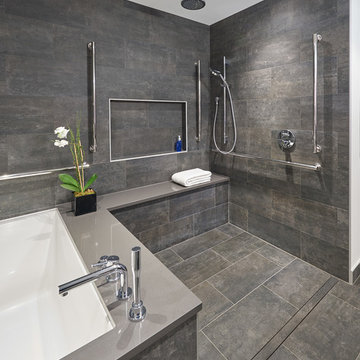
photography by Anice Hoachlander
Imagen de cuarto de baño principal moderno grande con bañera empotrada, ducha abierta, baldosas y/o azulejos grises, paredes grises, suelo gris y ducha abierta
Imagen de cuarto de baño principal moderno grande con bañera empotrada, ducha abierta, baldosas y/o azulejos grises, paredes grises, suelo gris y ducha abierta
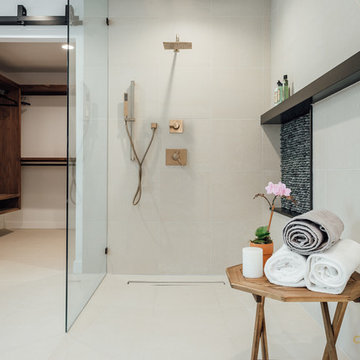
Modelo de cuarto de baño principal grande con armarios con paneles lisos, puertas de armario de madera oscura, bañera empotrada, ducha abierta, paredes blancas, suelo de baldosas de cerámica, lavabo bajoencimera, encimera de cuarcita, suelo blanco y ducha abierta

Master Bath with green encaustic tiles
Foto de cuarto de baño principal contemporáneo grande con armarios abiertos, puertas de armario de madera clara, bañera empotrada, ducha abierta, baldosas y/o azulejos blancas y negros, baldosas y/o azulejos de mármol, paredes verdes, suelo de mármol, lavabo integrado y encimera de mármol
Foto de cuarto de baño principal contemporáneo grande con armarios abiertos, puertas de armario de madera clara, bañera empotrada, ducha abierta, baldosas y/o azulejos blancas y negros, baldosas y/o azulejos de mármol, paredes verdes, suelo de mármol, lavabo integrado y encimera de mármol

In every project we complete, design, form, function and safety are all important aspects to a successful space plan.
For these homeowners, it was an absolute must. The family had some unique needs that needed to be addressed. As physical abilities continued to change, the accessibility and safety in their master bathroom was a significant concern.
The layout of the bathroom was the first to change. We swapped places with the tub and vanity to give better access to both. A beautiful chrome grab bar was added along with matching towel bar and towel ring.
The vanity was changed out and now featured an angled cut-out for easy access for a wheelchair to pull completely up to the sink while protecting knees and legs from exposed plumbing and looking gorgeous doing it.
The toilet came out of the corner and we eliminated the privacy wall, giving it far easier access with a wheelchair. The original toilet was in great shape and we were able to reuse it. But now, it is equipped with much-needed chrome grab bars for added safety and convenience.
The shower was moved and reconstructed to allow for a larger walk-in tile shower with stylish chrome grab bars, an adjustable handheld showerhead and a comfortable fold-down shower bench – proving a bathroom can (and should) be functionally safe AND aesthetically beautiful at the same time.
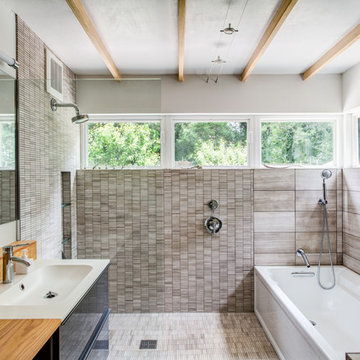
The clients approached us with an addition that was failing structurally and a 1950’s era kitchen that was in serious need of updating. Alloy created a new addition to accommodate a larger bathroom, a laundry room and a small mudroom. The addition also includes a portico that opens to the clients wonderful gardens in the back.
The kitchen was also opened up to the dining room creating more light and natural flow throughout the house. Our client, a landscape architect, wanted a view from the kitchen that looks into the gardens at the back of the house.
The bathroom has exposed joists and clerestory windows bathing the whole room in natural light while allowing for privacy. The same tile was used throughout but in multiple scales creating interesting textures while maintaining a cohesive palette and a serene ambiance.
Andrea Hubbel Photography

Phase One took this traditional style Columbia home to the next level, renovating the master bath and kitchen areas to reflect new trends as well as increasing the usage and flow of the kitchen area. Client requested a regal, white bathroom while updating the master shower specifically.
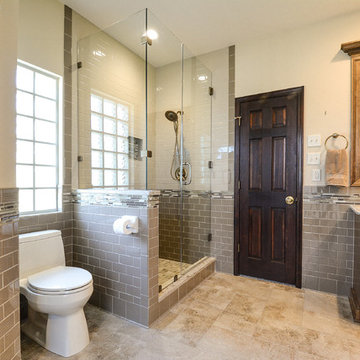
Demo all materials except for the tub. Replaced old water proofing with Schulter System water proofing. Large vanity area with custom mirrors & trim to match vanities. Removed walls for an open shower with 3 different types of tile. Finished with champagne bronze finishes on all plum products.
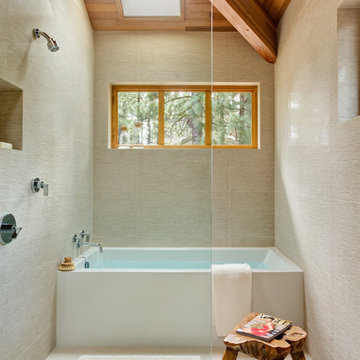
Foto de cuarto de baño principal contemporáneo de tamaño medio con bañera empotrada, ducha abierta, baldosas y/o azulejos beige, ducha abierta, baldosas y/o azulejos de porcelana, paredes beige y suelo de baldosas de porcelana
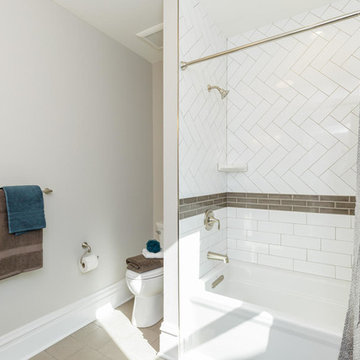
Bo Bickley, Ultimatexposure
Ejemplo de cuarto de baño principal clásico renovado con puertas de armario de madera en tonos medios, bañera empotrada, ducha abierta, baldosas y/o azulejos blancos, baldosas y/o azulejos de cerámica, paredes beige y suelo de baldosas de cerámica
Ejemplo de cuarto de baño principal clásico renovado con puertas de armario de madera en tonos medios, bañera empotrada, ducha abierta, baldosas y/o azulejos blancos, baldosas y/o azulejos de cerámica, paredes beige y suelo de baldosas de cerámica

A cramped and partitioned primary bathroom gets a facelift with an open concept based on neutral tones and natural textures. A warm bamboo floating vanity anchors the room, with large format porcelain tile covering the entire floor. A walk in shower glass panel mirrors a etched glass privacy panel for the commode. The tub is flanked my partial walls that act as a tub filler mount and bench. Niches in each space add function and style, blending seamlessly in with the tile. A large trough sink sits below an inset custom framed mirror.

Penny round ceramic tile on the floor with large format stone wall tile gives this master bath warmth will keeping an undertone of tradition.
Foto de cuarto de baño de estilo americano de tamaño medio con armarios estilo shaker, puertas de armario de madera oscura, bañera empotrada, ducha abierta, sanitario de dos piezas, baldosas y/o azulejos grises, baldosas y/o azulejos de porcelana, paredes grises, suelo de baldosas de cerámica, aseo y ducha, lavabo encastrado, encimera de laminado, suelo blanco, ducha abierta y encimeras blancas
Foto de cuarto de baño de estilo americano de tamaño medio con armarios estilo shaker, puertas de armario de madera oscura, bañera empotrada, ducha abierta, sanitario de dos piezas, baldosas y/o azulejos grises, baldosas y/o azulejos de porcelana, paredes grises, suelo de baldosas de cerámica, aseo y ducha, lavabo encastrado, encimera de laminado, suelo blanco, ducha abierta y encimeras blancas

We came up with a modified floor plan that relocated the toilet and opened up the space. The tile work also makes the space feel more formal and exotic.
http://www.treve.com
HDR Remodeling Inc. specializes in classic East Bay homes. Whole-house remodels, kitchen and bathroom remodeling, garage and basement conversions are our specialties. Our start-to-finish process -- from design concept to permit-ready plans to production -- will guide you along the way to make sure your project is completed on time and on budget and take the uncertainty and stress out of remodeling your home. Our philosophy -- and passion -- is to help our clients make their remodeling dreams come true.

Foto de cuarto de baño infantil, doble y a medida clásico de tamaño medio con armarios con paneles con relieve, puertas de armario azules, bañera empotrada, ducha abierta, sanitario de dos piezas, baldosas y/o azulejos blancos, baldosas y/o azulejos de porcelana, paredes blancas, suelo de baldosas de porcelana, lavabo bajoencimera, encimera de mármol, suelo gris, ducha con puerta con bisagras y encimeras grises

Imagen de cuarto de baño infantil contemporáneo pequeño con armarios con paneles lisos, puertas de armario de madera en tonos medios, bañera empotrada, ducha abierta, sanitario de pared, baldosas y/o azulejos blancos, baldosas y/o azulejos de cerámica, paredes blancas, suelo de baldosas de porcelana, lavabo suspendido, encimera de acrílico, suelo gris, ducha abierta y encimeras blancas
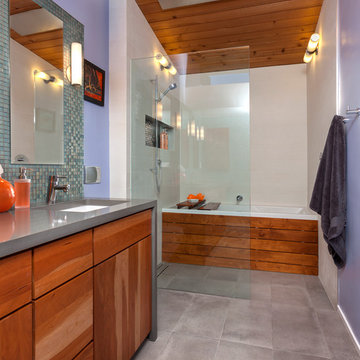
Remodel of a Midcentury bathroom. The original space was expanded by 12 sf to accommodate a new layout which included a new bath tub, double vanity sink, glass enclosed shower and wall mounted toilet.
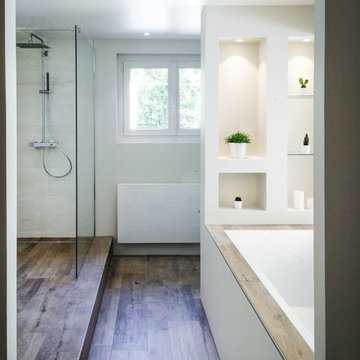
Foto de cuarto de baño principal marinero de tamaño medio con armarios abiertos, ducha abierta, paredes blancas, puertas de armario blancas, bañera empotrada y baldosas y/o azulejos blancos
1.731 fotos de baños con bañera empotrada y ducha abierta
1

