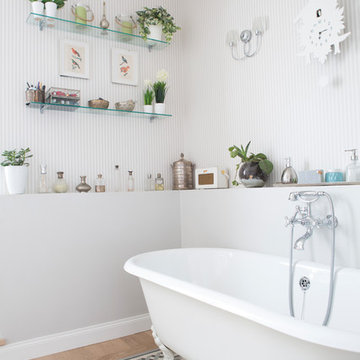291 fotos de baños con bañera con patas y suelo de madera clara
Filtrar por
Presupuesto
Ordenar por:Popular hoy
1 - 20 de 291 fotos
Artículo 1 de 3
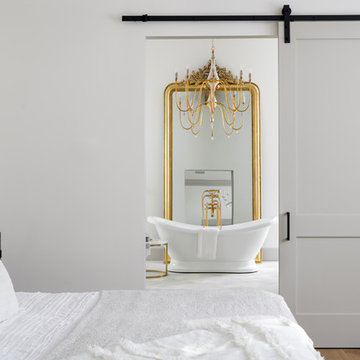
Ejemplo de cuarto de baño principal de estilo de casa de campo grande con bañera con patas, suelo de madera clara, lavabo bajoencimera, encimera de mármol y encimeras blancas
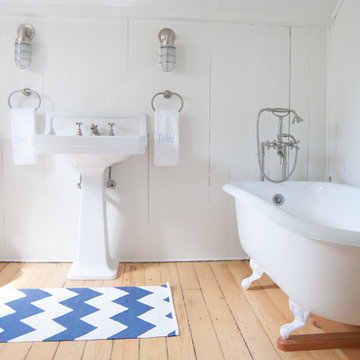
Ejemplo de cuarto de baño principal costero de tamaño medio con bañera con patas, sanitario de dos piezas, paredes blancas, suelo de madera clara y lavabo con pedestal
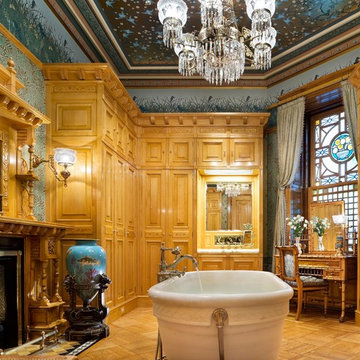
Durston Saylor
Foto de cuarto de baño principal tradicional grande con armarios con paneles con relieve, puertas de armario de madera clara, bañera con patas, paredes multicolor y suelo de madera clara
Foto de cuarto de baño principal tradicional grande con armarios con paneles con relieve, puertas de armario de madera clara, bañera con patas, paredes multicolor y suelo de madera clara
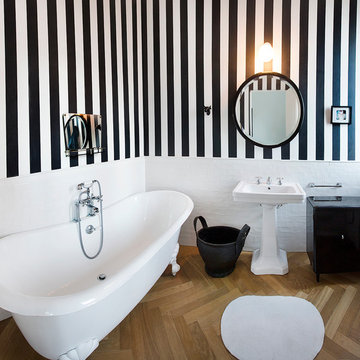
Imagen de cuarto de baño clásico con lavabo con pedestal, paredes multicolor, suelo de madera clara y bañera con patas
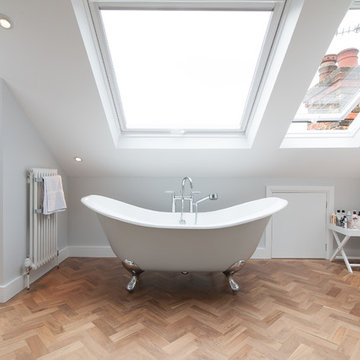
Overview
Dormer loft conversion.
The Brief
Our client wanted a master bedroom with lots of simple wardrobe space, a vanity area and bathroom.
Our Solution
We’ve enjoyed working on a loft or two over the years. In fact, we cut our teeth working with loft conversion company for many years – honing our understanding of the technical and spatial jigsaw of loft design.
The aesthetic was for a crisp external treatment with feature glazing to bring in lots of light, use the view and avoid the ‘big ugly box’ syndrome that affects most loft design.
We worked through several layout options before getting planning and building control in place for our client.
An amazing parquet floor and well-placed bathroom furniture make this loft stand out, our client hopes to add a complementary ground floor extension in future to complete the overhaul of this 1930’s semi.
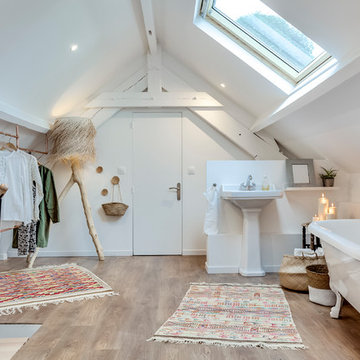
Gilles de Caevel
Diseño de cuarto de baño campestre de tamaño medio con bañera con patas, paredes blancas, aseo y ducha, lavabo con pedestal, suelo marrón y suelo de madera clara
Diseño de cuarto de baño campestre de tamaño medio con bañera con patas, paredes blancas, aseo y ducha, lavabo con pedestal, suelo marrón y suelo de madera clara
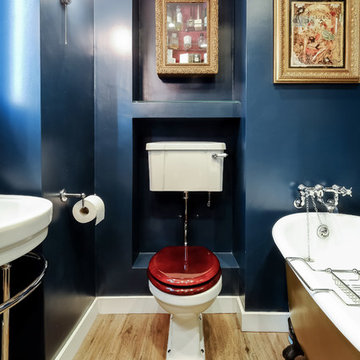
Paul Demuth
Modelo de cuarto de baño infantil ecléctico pequeño con armarios tipo mueble, puertas de armario de madera oscura, bañera con patas, sanitario de dos piezas, paredes azules, suelo de madera clara y lavabo con pedestal
Modelo de cuarto de baño infantil ecléctico pequeño con armarios tipo mueble, puertas de armario de madera oscura, bañera con patas, sanitario de dos piezas, paredes azules, suelo de madera clara y lavabo con pedestal

The Johnson-Thompson House, built c. 1750, has the distinct title as being the oldest structure in Winchester. Many alterations were made over the years to keep up with the times, but most recently it had the great fortune to get just the right family who appreciated and capitalized on its legacy. From the newly installed pine floors with cut, hand driven nails to the authentic rustic plaster walls, to the original timber frame, this 300 year old Georgian farmhouse is a masterpiece of old and new. Together with the homeowners and Cummings Architects, Windhill Builders embarked on a journey to salvage all of the best from this home and recreate what had been lost over time. To celebrate its history and the stories within, rooms and details were preserved where possible, woodwork and paint colors painstakingly matched and blended; the hall and parlor refurbished; the three run open string staircase lovingly restored; and details like an authentic front door with period hinges masterfully created. To accommodate its modern day family an addition was constructed to house a brand new, farmhouse style kitchen with an oversized island topped with reclaimed oak and a unique backsplash fashioned out of brick that was sourced from the home itself. Bathrooms were added and upgraded, including a spa-like retreat in the master bath, but include features like a claw foot tub, a niche with exposed brick and a magnificent barn door, as nods to the past. This renovation is one for the history books!
Eric Roth
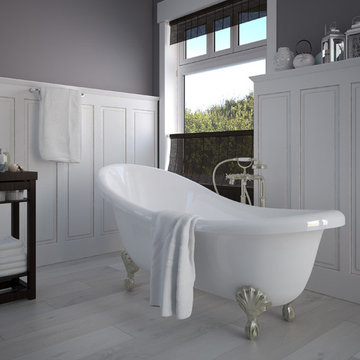
Modelo de cuarto de baño principal clásico grande con armarios con paneles con relieve, puertas de armario blancas, bañera con patas, paredes grises, suelo de madera clara y suelo gris

Large Moroccan Fish Scales – 1036W Bluegrass
Photos by Studio Grey Design
Modelo de cuarto de baño principal rural grande con armarios con puertas mallorquinas, puertas de armario de madera en tonos medios, ducha empotrada, sanitario de una pieza, baldosas y/o azulejos verdes, baldosas y/o azulejos de cerámica, paredes azules, suelo de madera clara, lavabo integrado, encimera de acrílico, bañera con patas, suelo marrón y ducha con puerta con bisagras
Modelo de cuarto de baño principal rural grande con armarios con puertas mallorquinas, puertas de armario de madera en tonos medios, ducha empotrada, sanitario de una pieza, baldosas y/o azulejos verdes, baldosas y/o azulejos de cerámica, paredes azules, suelo de madera clara, lavabo integrado, encimera de acrílico, bañera con patas, suelo marrón y ducha con puerta con bisagras
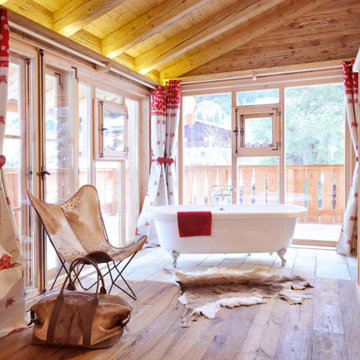
Günter Standl
Imagen de cuarto de baño rural con bañera con patas y suelo de madera clara
Imagen de cuarto de baño rural con bañera con patas y suelo de madera clara
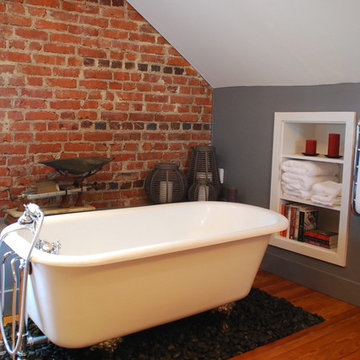
After removing old sheet paneling, we exposed the original brick walls on the gable end of the home. Once we refinished the 1922-installed pine flooring, the warmth of the room came through. Steven Berson
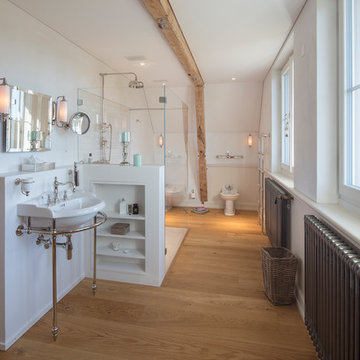
Ejemplo de cuarto de baño contemporáneo de tamaño medio con bañera con patas, ducha a ras de suelo, sanitario de pared, baldosas y/o azulejos blancos, paredes blancas, suelo de madera clara, aseo y ducha, lavabo tipo consola, suelo marrón y ducha con puerta corredera
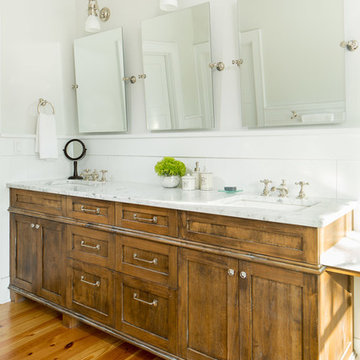
Image Credit: Subtle Light Photography
Ejemplo de cuarto de baño principal tradicional de tamaño medio con lavabo bajoencimera, puertas de armario de madera oscura, encimera de mármol, bañera con patas, ducha empotrada, paredes grises y suelo de madera clara
Ejemplo de cuarto de baño principal tradicional de tamaño medio con lavabo bajoencimera, puertas de armario de madera oscura, encimera de mármol, bañera con patas, ducha empotrada, paredes grises y suelo de madera clara
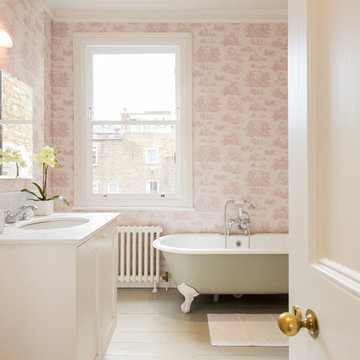
Diseño de cuarto de baño tradicional con armarios estilo shaker, puertas de armario blancas, bañera con patas, baldosas y/o azulejos rosa, paredes rosas, suelo de madera clara, lavabo bajoencimera y suelo blanco
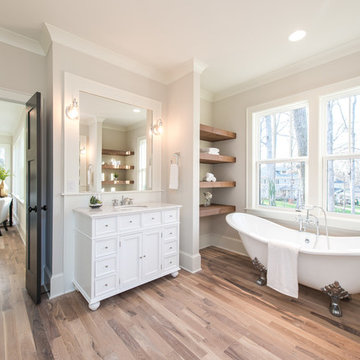
Modelo de cuarto de baño principal de estilo americano de tamaño medio con bañera con patas, paredes beige, suelo de madera clara y suelo beige
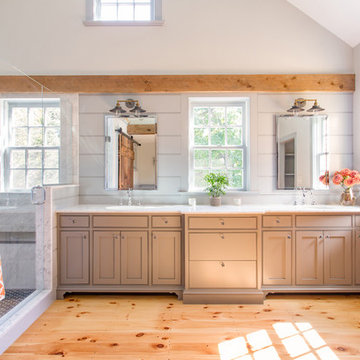
The Johnson-Thompson House, built c. 1750, has the distinct title as being the oldest structure in Winchester. Many alterations were made over the years to keep up with the times, but most recently it had the great fortune to get just the right family who appreciated and capitalized on its legacy. From the newly installed pine floors with cut, hand driven nails to the authentic rustic plaster walls, to the original timber frame, this 300 year old Georgian farmhouse is a masterpiece of old and new. Together with the homeowners and Cummings Architects, Windhill Builders embarked on a journey to salvage all of the best from this home and recreate what had been lost over time. To celebrate its history and the stories within, rooms and details were preserved where possible, woodwork and paint colors painstakingly matched and blended; the hall and parlor refurbished; the three run open string staircase lovingly restored; and details like an authentic front door with period hinges masterfully created. To accommodate its modern day family an addition was constructed to house a brand new, farmhouse style kitchen with an oversized island topped with reclaimed oak and a unique backsplash fashioned out of brick that was sourced from the home itself. Bathrooms were added and upgraded, including a spa-like retreat in the master bath, but include features like a claw foot tub, a niche with exposed brick and a magnificent barn door, as nods to the past. This renovation is one for the history books!
Eric Roth
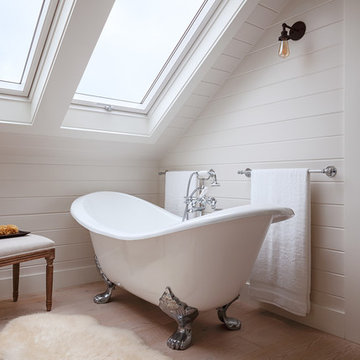
Photo By: Michele Lee Wilson
Foto de cuarto de baño clásico con bañera con patas, paredes blancas, suelo de madera clara y suelo beige
Foto de cuarto de baño clásico con bañera con patas, paredes blancas, suelo de madera clara y suelo beige
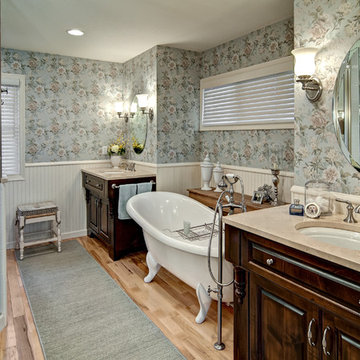
Photo Credit: Mark Ehlen
Imagen de cuarto de baño principal clásico de tamaño medio con armarios con paneles con relieve, puertas de armario de madera en tonos medios, bañera con patas, ducha esquinera, paredes multicolor, suelo de madera clara, lavabo bajoencimera y encimera de mármol
Imagen de cuarto de baño principal clásico de tamaño medio con armarios con paneles con relieve, puertas de armario de madera en tonos medios, bañera con patas, ducha esquinera, paredes multicolor, suelo de madera clara, lavabo bajoencimera y encimera de mármol
291 fotos de baños con bañera con patas y suelo de madera clara
1


