624 fotos de baños con baldosas y/o azulejos negros y ducha con puerta corredera
Filtrar por
Presupuesto
Ordenar por:Popular hoy
21 - 40 de 624 fotos
Artículo 1 de 3

Modelo de cuarto de baño único, flotante y gris y blanco bohemio pequeño con armarios con paneles lisos, puertas de armario blancas, bañera empotrada, combinación de ducha y bañera, sanitario de pared, baldosas y/o azulejos negros, baldosas y/o azulejos de porcelana, paredes grises, suelo de baldosas de porcelana, aseo y ducha, lavabo suspendido, encimera de cuarcita, suelo gris, ducha con puerta corredera y encimeras blancas

Modelo de cuarto de baño infantil, único y a medida costero pequeño con armarios con paneles empotrados, puertas de armario grises, bañera empotrada, sanitario de dos piezas, baldosas y/o azulejos negros, baldosas y/o azulejos de porcelana, paredes blancas, suelo de baldosas de porcelana, lavabo encastrado, encimera de cuarcita, suelo gris, ducha con puerta corredera y encimeras blancas

Foto de cuarto de baño doble y flotante contemporáneo con armarios con paneles lisos, puertas de armario negras, bañera exenta, ducha a ras de suelo, baldosas y/o azulejos negros, lavabo sobreencimera, suelo negro, ducha con puerta corredera y encimeras negras
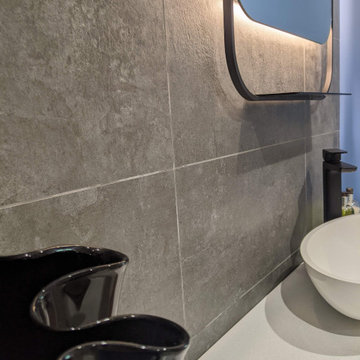
Modelo de cuarto de baño principal, único y a medida minimalista de tamaño medio con armarios con paneles lisos, puertas de armario negras, ducha abierta, baldosas y/o azulejos negros, baldosas y/o azulejos de porcelana, paredes azules, suelo de baldosas de porcelana, lavabo sobreencimera, encimera de acrílico, suelo beige, ducha con puerta corredera, encimeras blancas y hornacina

Foto de cuarto de baño principal, doble, a medida y abovedado actual de tamaño medio con armarios estilo shaker, puertas de armario marrones, ducha a ras de suelo, baldosas y/o azulejos negros, paredes grises, suelo de baldosas tipo guijarro, lavabo bajoencimera, encimera de cuarzo compacto, suelo negro, ducha con puerta corredera, encimeras beige y hornacina

Notting Hill is one of the most charming and stylish districts in London. This apartment is situated at Hereford Road, on a 19th century building, where Guglielmo Marconi (the pioneer of wireless communication) lived for a year; now the home of my clients, a french couple.
The owners desire was to celebrate the building's past while also reflecting their own french aesthetic, so we recreated victorian moldings, cornices and rosettes. We also found an iron fireplace, inspired by the 19th century era, which we placed in the living room, to bring that cozy feeling without loosing the minimalistic vibe. We installed customized cement tiles in the bathroom and the Burlington London sanitaires, combining both french and british aesthetic.
We decided to mix the traditional style with modern white bespoke furniture. All the apartment is in bright colors, with the exception of a few details, such as the fireplace and the kitchen splash back: bold accents to compose together with the neutral colors of the space.
We have found the best layout for this small space by creating light transition between the pieces. First axis runs from the entrance door to the kitchen window, while the second leads from the window in the living area to the window in the bedroom. Thanks to this alignment, the spatial arrangement is much brighter and vaster, while natural light comes to every room in the apartment at any time of the day.
Ola Jachymiak Studio

dettaglio vasca idromassaggio
Una stanza da bagno dalle dimensioni importanti con dettaglio che la rendono davvero unica e sofisticata come la vasca da bagno, idromassaggio con cromoterapia incastonata in una teca di vetro e gres (lea ceramiche)
foto marco Curatolo
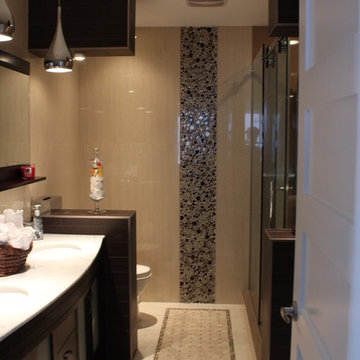
Bathroom
Diseño de cuarto de baño contemporáneo de tamaño medio con armarios estilo shaker, puertas de armario de madera en tonos medios, ducha empotrada, sanitario de una pieza, baldosas y/o azulejos beige, baldosas y/o azulejos negros, baldosas y/o azulejos marrones, baldosas y/o azulejos de porcelana, paredes beige, suelo de baldosas de cerámica, aseo y ducha, lavabo bajoencimera, encimera de mármol, bañera empotrada y ducha con puerta corredera
Diseño de cuarto de baño contemporáneo de tamaño medio con armarios estilo shaker, puertas de armario de madera en tonos medios, ducha empotrada, sanitario de una pieza, baldosas y/o azulejos beige, baldosas y/o azulejos negros, baldosas y/o azulejos marrones, baldosas y/o azulejos de porcelana, paredes beige, suelo de baldosas de cerámica, aseo y ducha, lavabo bajoencimera, encimera de mármol, bañera empotrada y ducha con puerta corredera
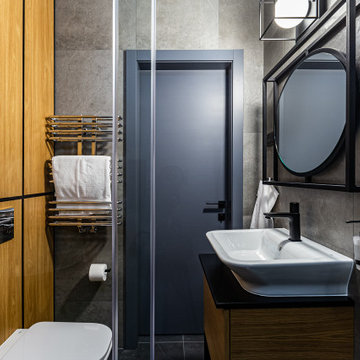
Modelo de cuarto de baño único y flotante contemporáneo pequeño con armarios con paneles lisos, puertas de armario marrones, ducha empotrada, sanitario de pared, baldosas y/o azulejos negros, baldosas y/o azulejos de porcelana, paredes negras, suelo de baldosas de porcelana, aseo y ducha, lavabo sobreencimera, suelo negro, ducha con puerta corredera y encimeras negras
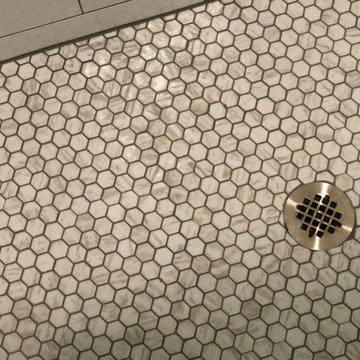
"Builder Beige" new construction. This guest bath came with bare white cabinets, grey walls and basic frame less square mirror with vanity light over the mirror. I added this black oversize picket tile back splash with charcoal/black grout. I replaced the builder grade mirror with a round metal framed one. We changed the lighting by, removing the light above the mirror and added two sconces, one on each side. For the final touch, I added the black hardware, to ensure the white cabinets remain white for as long as possible. Cabinets without hardware tend to get dirty quicker, because the doors pick up the oils from our hands. I wanted to avoid that for as long as possible.
The water closet came with this out-swing shower door.
The space was extremely tight for the smallest of people,
so for anyone of any size would feel closed in. So, I
switched out the builder grade out-swing shower door with a semi-frame-less sliding shower door. This allows for more room to move around, opening the space up just a tad.
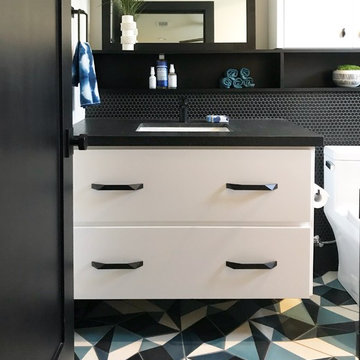
Modern and sleek bathroom with black, white and blue accents. White flat panel vanity with geometric, flat black hardware. Natural, leathered black granite countertops with mitered edge. Flat black Aqua Brass faucet and fixtures. Unique and functional shelf for storage with above toilet cabinet for optimal storage. Black penny rounds and a bold, encaustic Popham tile floor complete this bold design.
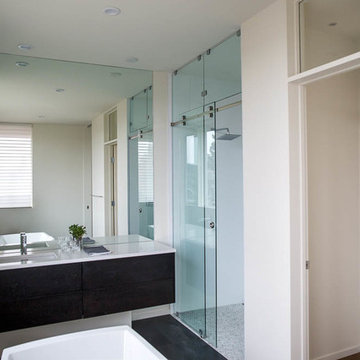
A modern ensuite design located in Briar Hill, Calgary, AB. Interior Design by Calgary Interior Design Firm, Natalie Fuglestveit Interior Design. Photography by Lindsay Nichols Photography.
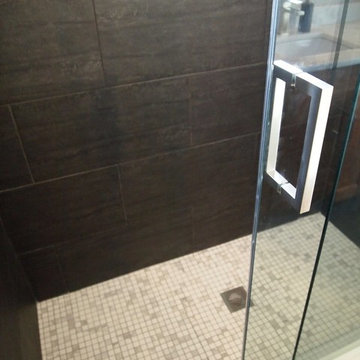
Have you been dying to see a bathroom remodel that features a barn door style shower door? You know you have and now is your chance because DCI just completed that very remodel!
This client had a number of things she wanted changed in her previous bathroom. Our team removed essentially the entire bathroom to renovate. All tile and drywall was removed as well as all fixtures including the toilet. With such a large renovation, the client opted to upgrade the bathroom window to an insulated vinyl window. When the drywall and tile were replaced the crew brought in the lovely vanity with matching linen closet and new toilet. Then the team assembled the frameless glass shower with a glass shower barn door. Once the remodel was done, the DCI team finished up with fantastic colors and accessories that speak to this client's wonderful taste in decor.
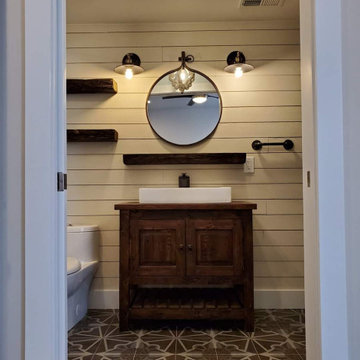
This bathroom features a shiplap accent wall, dark wood vanity, rectangular vessel sink, and rough-hewn wood shelves for a perfect blend of modern and rustic! The walk-in shower comes equipped with a barn style glass door, dark wall tile, and funky geometric shower niche tile to make this a truly unique bathroom.
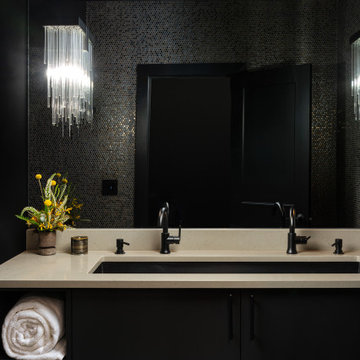
Luxe modern interior design in Westwood, Kansas by ULAH Interiors + Design, Kansas City. This dark and moody guest bath features metallic mosaic penny tile on three walls. The floating vanity has matte black flat paneled doors.
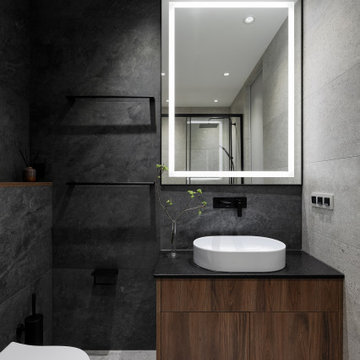
Контрастная душевая комната.
Вместо полотенцесушителя смонтировали стену с подогревом с лаконичными рейлингами.
Imagen de cuarto de baño único, de pie y gris y blanco actual de tamaño medio con armarios con paneles lisos, puertas de armario de madera oscura, ducha empotrada, sanitario de pared, baldosas y/o azulejos negros, baldosas y/o azulejos de porcelana, paredes grises, suelo de baldosas de porcelana, aseo y ducha, lavabo encastrado, encimera de cuarzo compacto, suelo gris, ducha con puerta corredera, encimeras negras y espejo con luz
Imagen de cuarto de baño único, de pie y gris y blanco actual de tamaño medio con armarios con paneles lisos, puertas de armario de madera oscura, ducha empotrada, sanitario de pared, baldosas y/o azulejos negros, baldosas y/o azulejos de porcelana, paredes grises, suelo de baldosas de porcelana, aseo y ducha, lavabo encastrado, encimera de cuarzo compacto, suelo gris, ducha con puerta corredera, encimeras negras y espejo con luz
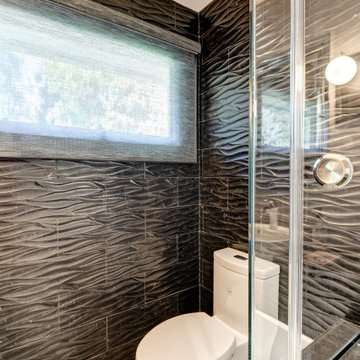
Combining an everyday hallway bathroom with the main guest bath/powder room is not an easy task. The hallway bath needs to have a lot of utility with durable materials and functional storage. It also wants to be a bit “dressy” to make house guests feel special. This bathroom needed to do both.
We first addressed its utility with bathroom necessities including the tub/shower. The recessed medicine cabinet in combination with an elongated vanity tackles all the storage needs including a concealed waste bin. Thoughtfully placed towel hooks are mostly out of sight behind the door while the half-wall hides the paper holder and a niche for other toilet necessities.
It’s the materials that elevate this bathroom to powder room status. The tri-color marble penny tile sets the scene for the color palette. Carved black marble wall tile adds the necessary drama flowing along two walls. The remaining two walls of tile keep the room durable while softening the effects of the black walls and vanity.
Rounded elements such as the light fixtures and the apron sink punctuate and carry the theme of the floor tile throughout the bathroom. Polished chrome fixtures along with the beefy frameless glass shower enclosure add just enough sparkle and contrast.
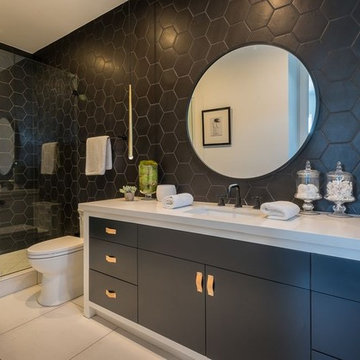
Joana Morrison
Modelo de cuarto de baño principal minimalista de tamaño medio con armarios con paneles lisos, puertas de armario negras, ducha empotrada, sanitario de una pieza, baldosas y/o azulejos negros, baldosas y/o azulejos de cerámica, paredes negras, suelo de baldosas de porcelana, lavabo bajoencimera, encimera de mármol, suelo blanco, ducha con puerta corredera y encimeras blancas
Modelo de cuarto de baño principal minimalista de tamaño medio con armarios con paneles lisos, puertas de armario negras, ducha empotrada, sanitario de una pieza, baldosas y/o azulejos negros, baldosas y/o azulejos de cerámica, paredes negras, suelo de baldosas de porcelana, lavabo bajoencimera, encimera de mármol, suelo blanco, ducha con puerta corredera y encimeras blancas
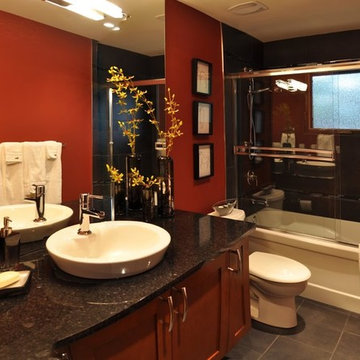
Main floor bathroom renovation by Corefront Homes & Renovations in SW Calgary.
Foto de cuarto de baño asiático de tamaño medio con lavabo sobreencimera, armarios con paneles empotrados, puertas de armario de madera oscura, encimera de granito, baldosas y/o azulejos negros, baldosas y/o azulejos de cerámica, paredes rojas, suelo de baldosas de cerámica, aseo y ducha, bañera empotrada, combinación de ducha y bañera y ducha con puerta corredera
Foto de cuarto de baño asiático de tamaño medio con lavabo sobreencimera, armarios con paneles empotrados, puertas de armario de madera oscura, encimera de granito, baldosas y/o azulejos negros, baldosas y/o azulejos de cerámica, paredes rojas, suelo de baldosas de cerámica, aseo y ducha, bañera empotrada, combinación de ducha y bañera y ducha con puerta corredera
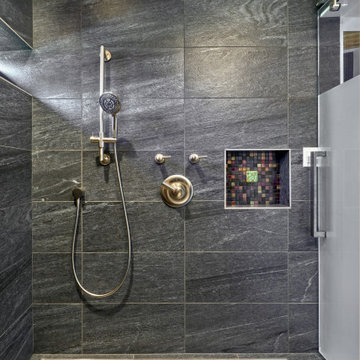
Fun accent tile. Etched shower glass barn door easily pulls to provide privacy. Existing shower space had concrete floors, but we wanted to add heated tile floors. So we built tile onto of concrete floor and created a slope for linear drain. GC create a minimal transition between floor materials. Ample room for shower chair.
624 fotos de baños con baldosas y/o azulejos negros y ducha con puerta corredera
2

