38.050 fotos de baños con baldosas y/o azulejos en mosaico y baldosas y/o azulejos de cemento
Filtrar por
Presupuesto
Ordenar por:Popular hoy
1 - 20 de 38.050 fotos
Artículo 1 de 3

Ejemplo de cuarto de baño doble y flotante contemporáneo con armarios con paneles lisos, puertas de armario blancas, ducha a ras de suelo, baldosas y/o azulejos marrones, baldosas y/o azulejos en mosaico, lavabo de seno grande, suelo gris, ducha abierta y encimeras blancas

Une salle de bain épurée qui combine l’élégance du chêne avec une mosaïque présente tant au sol qu’au mur, accompagné d’une structure de verrière réalisée en verre flûte.
Les accents dorés dispersés dans la salle de bain se démarquent en contraste avec la mosaïque.

Linear glass tiles in calming shades of blue and crisp white field tiles set vertically visually draw the eye up and heighten the space, while a new frameless glass shower door helps create an airy and open feeling.
Sources:
Wall Paint - Sherwin-Williams, Tide Water @ 120%
Faucet - Hans Grohe
Tub Deck Set - Hans Grohe
Sink - Kohler
Ceramic Field Tile - Lanka Tile
Glass Accent Tile - G&G Tile
Shower Floor/Niche Tile - AKDO
Floor Tile - Emser
Countertops, shower & tub deck, niche and pony wall cap - Caesarstone
Bathroom Scone - George Kovacs
Cabinet Hardware - Atlas
Medicine Cabinet - Restoration Hardware
Photographer - Robert Morning Photography
---
Project designed by Pasadena interior design studio Soul Interiors Design. They serve Pasadena, San Marino, La Cañada Flintridge, Sierra Madre, Altadena, and surrounding areas.
---
For more about Soul Interiors Design, click here: https://www.soulinteriorsdesign.com/

Our clients came to us because they were tired of looking at the side of their neighbor’s house from their master bedroom window! Their 1959 Dallas home had worked great for them for years, but it was time for an update and reconfiguration to make it more functional for their family.
They were looking to open up their dark and choppy space to bring in as much natural light as possible in both the bedroom and bathroom. They knew they would need to reconfigure the master bathroom and bedroom to make this happen. They were thinking the current bedroom would become the bathroom, but they weren’t sure where everything else would go.
This is where we came in! Our designers were able to create their new floorplan and show them a 3D rendering of exactly what the new spaces would look like.
The space that used to be the master bedroom now consists of the hallway into their new master suite, which includes a new large walk-in closet where the washer and dryer are now located.
From there, the space flows into their new beautiful, contemporary bathroom. They decided that a bathtub wasn’t important to them but a large double shower was! So, the new shower became the focal point of the bathroom. The new shower has contemporary Marine Bone Electra cement hexagon tiles and brushed bronze hardware. A large bench, hidden storage, and a rain shower head were must-have features. Pure Snow glass tile was installed on the two side walls while Carrara Marble Bianco hexagon mosaic tile was installed for the shower floor.
For the main bathroom floor, we installed a simple Yosemite tile in matte silver. The new Bellmont cabinets, painted naval, are complemented by the Greylac marble countertop and the Brainerd champagne bronze arched cabinet pulls. The rest of the hardware, including the faucet, towel rods, towel rings, and robe hooks, are Delta Faucet Trinsic, in a classic champagne bronze finish. To finish it off, three 14” Classic Possini Euro Ludlow wall sconces in burnished brass were installed between each sheet mirror above the vanity.
In the space that used to be the master bathroom, all of the furr downs were removed. We replaced the existing window with three large windows, opening up the view to the backyard. We also added a new door opening up into the main living room, which was totally closed off before.
Our clients absolutely love their cool, bright, contemporary bathroom, as well as the new wall of windows in their master bedroom, where they are now able to enjoy their beautiful backyard!

Corner shower with stone slab walls, a corner niche, bench and House of Rohl fixtures.
Photos by Chris Veith
Foto de cuarto de baño principal clásico grande con armarios con rebordes decorativos, bañera encastrada sin remate, baldosas y/o azulejos blancos, baldosas y/o azulejos en mosaico, suelo de mármol, lavabo bajoencimera, encimera de cuarcita, suelo blanco, ducha con puerta con bisagras y encimeras blancas
Foto de cuarto de baño principal clásico grande con armarios con rebordes decorativos, bañera encastrada sin remate, baldosas y/o azulejos blancos, baldosas y/o azulejos en mosaico, suelo de mármol, lavabo bajoencimera, encimera de cuarcita, suelo blanco, ducha con puerta con bisagras y encimeras blancas

This stunning master bath remodel is a place of peace and solitude from the soft muted hues of white, gray and blue to the luxurious deep soaking tub and shower area with a combination of multiple shower heads and body jets. The frameless glass shower enclosure furthers the open feel of the room, and showcases the shower’s glittering mosaic marble and polished nickel fixtures.
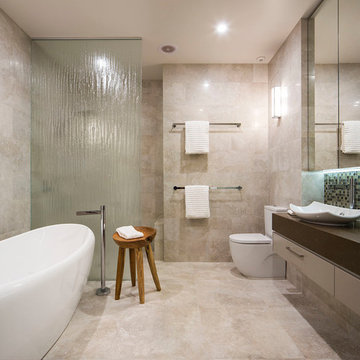
For more information on this project, please contact us on 1300 285 977
Foto de cuarto de baño rectangular contemporáneo con lavabo sobreencimera, armarios con paneles lisos, puertas de armario grises, bañera exenta, ducha a ras de suelo, sanitario de dos piezas, baldosas y/o azulejos en mosaico, paredes beige y baldosas y/o azulejos beige
Foto de cuarto de baño rectangular contemporáneo con lavabo sobreencimera, armarios con paneles lisos, puertas de armario grises, bañera exenta, ducha a ras de suelo, sanitario de dos piezas, baldosas y/o azulejos en mosaico, paredes beige y baldosas y/o azulejos beige

addet madan Design
Diseño de cuarto de baño contemporáneo pequeño con lavabo con pedestal, baldosas y/o azulejos grises, baldosas y/o azulejos de cemento, suelo de cemento, armarios con paneles lisos, puertas de armario de madera clara, ducha esquinera, sanitario de dos piezas, paredes grises, aseo y ducha y encimera de acrílico
Diseño de cuarto de baño contemporáneo pequeño con lavabo con pedestal, baldosas y/o azulejos grises, baldosas y/o azulejos de cemento, suelo de cemento, armarios con paneles lisos, puertas de armario de madera clara, ducha esquinera, sanitario de dos piezas, paredes grises, aseo y ducha y encimera de acrílico

Modelo de cuarto de baño clásico renovado de tamaño medio con armarios estilo shaker, puertas de armario grises, baldosas y/o azulejos blancos, baldosas y/o azulejos de cemento, encimera de cuarcita, encimeras blancas y aseo y ducha

The master bath with its free standing tub and open shower. The separate vanities allow for ease of use and the shiplap adds texture to the otherwise white space.

This stunning master suite is part of a whole house design and renovation project by Haven Design and Construction. The master bath features a 22' cupola with a breathtaking shell chandelier, a freestanding tub, a gold and marble mosaic accent wall behind the tub, a curved walk in shower, his and hers vanities with a drop down seated vanity area for her, complete with hairdryer pullouts and a lucite vanity bench.
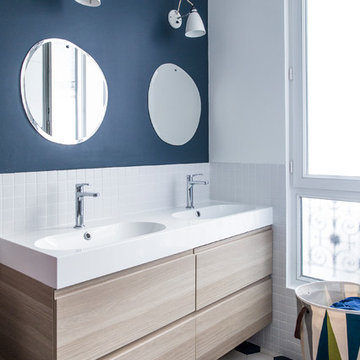
Modelo de cuarto de baño contemporáneo con armarios con paneles lisos, puertas de armario de madera clara, baldosas y/o azulejos blancos, baldosas y/o azulejos en mosaico, paredes azules, lavabo tipo consola, suelo blanco y encimeras blancas

Photo by Jordan Powers
Modelo de cuarto de baño tradicional renovado de tamaño medio con armarios con paneles lisos, puertas de armario de madera en tonos medios, bañera empotrada, combinación de ducha y bañera, sanitario de una pieza, baldosas y/o azulejos grises, baldosas y/o azulejos blancos, baldosas y/o azulejos en mosaico, aseo y ducha, lavabo bajoencimera, ducha con cortina y encimeras blancas
Modelo de cuarto de baño tradicional renovado de tamaño medio con armarios con paneles lisos, puertas de armario de madera en tonos medios, bañera empotrada, combinación de ducha y bañera, sanitario de una pieza, baldosas y/o azulejos grises, baldosas y/o azulejos blancos, baldosas y/o azulejos en mosaico, aseo y ducha, lavabo bajoencimera, ducha con cortina y encimeras blancas
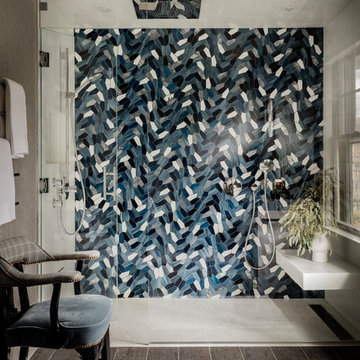
Photography by Michael. J. Lee
Imagen de cuarto de baño principal clásico renovado de tamaño medio con ducha empotrada, baldosas y/o azulejos azules, baldosas y/o azulejos en mosaico, paredes grises, suelo con mosaicos de baldosas, suelo blanco y ducha con puerta con bisagras
Imagen de cuarto de baño principal clásico renovado de tamaño medio con ducha empotrada, baldosas y/o azulejos azules, baldosas y/o azulejos en mosaico, paredes grises, suelo con mosaicos de baldosas, suelo blanco y ducha con puerta con bisagras
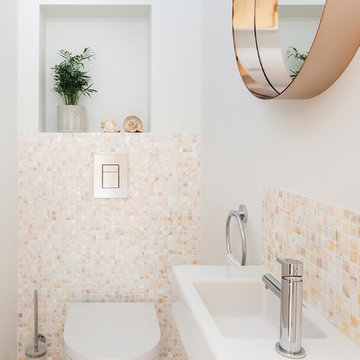
Modelo de aseo clásico renovado pequeño con sanitario de pared, baldosas y/o azulejos beige, baldosas y/o azulejos en mosaico, paredes blancas, lavabo suspendido y suelo de madera clara

Timeless and classic elegance were the inspiration for this master bathroom renovation project. The designer used a Cararra porcelain tile with mosaic accents and traditionally styled plumbing fixtures from the Kohler Artifacts collection to achieve the look. The vanity is custom from Mouser Cabinetry. The cabinet style is plaza inset in the polar glacier elect finish with black accents. The tub surround and vanity countertop are Viatera Minuet quartz.
Kyle J Caldwell Photography Inc

Bernard Andre
Modelo de cuarto de baño principal contemporáneo grande con armarios con paneles lisos, puertas de armario de madera clara, paredes blancas, lavabo bajoencimera, ducha con puerta con bisagras, baldosas y/o azulejos blancos, baldosas y/o azulejos en mosaico, suelo de baldosas de porcelana, encimera de cuarzo compacto, suelo gris y encimeras grises
Modelo de cuarto de baño principal contemporáneo grande con armarios con paneles lisos, puertas de armario de madera clara, paredes blancas, lavabo bajoencimera, ducha con puerta con bisagras, baldosas y/o azulejos blancos, baldosas y/o azulejos en mosaico, suelo de baldosas de porcelana, encimera de cuarzo compacto, suelo gris y encimeras grises

Photography by Jason Denton
Imagen de cuarto de baño principal contemporáneo de tamaño medio con lavabo sobreencimera, puertas de armario de madera oscura, baldosas y/o azulejos en mosaico, sanitario de una pieza, baldosas y/o azulejos grises, paredes blancas, suelo de baldosas de cerámica, encimera de madera, armarios con paneles lisos, ducha empotrada, ducha abierta y encimeras marrones
Imagen de cuarto de baño principal contemporáneo de tamaño medio con lavabo sobreencimera, puertas de armario de madera oscura, baldosas y/o azulejos en mosaico, sanitario de una pieza, baldosas y/o azulejos grises, paredes blancas, suelo de baldosas de cerámica, encimera de madera, armarios con paneles lisos, ducha empotrada, ducha abierta y encimeras marrones
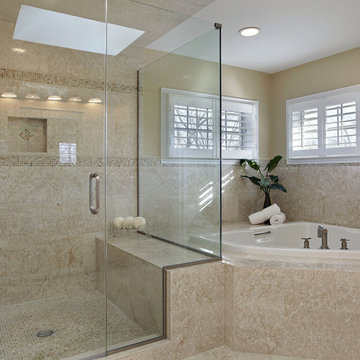
Modelo de cuarto de baño principal actual grande con bañera esquinera, ducha a ras de suelo, baldosas y/o azulejos beige, baldosas y/o azulejos blancos, paredes beige, baldosas y/o azulejos en mosaico, suelo de piedra caliza, suelo beige y ducha con puerta con bisagras
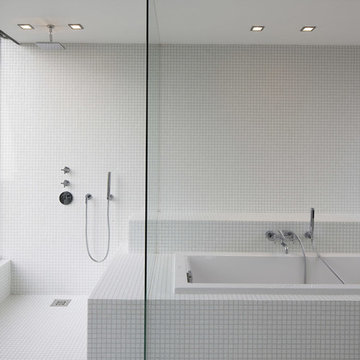
Didier Knoff
Foto de cuarto de baño principal actual de tamaño medio con ducha abierta, baldosas y/o azulejos blancos, baldosas y/o azulejos en mosaico, suelo con mosaicos de baldosas, paredes blancas, bañera encastrada y ducha abierta
Foto de cuarto de baño principal actual de tamaño medio con ducha abierta, baldosas y/o azulejos blancos, baldosas y/o azulejos en mosaico, suelo con mosaicos de baldosas, paredes blancas, bañera encastrada y ducha abierta
38.050 fotos de baños con baldosas y/o azulejos en mosaico y baldosas y/o azulejos de cemento
1

