2.144 fotos de baños con baldosas y/o azulejos de travertino y suelo de travertino
Filtrar por
Presupuesto
Ordenar por:Popular hoy
81 - 100 de 2144 fotos
Artículo 1 de 3

Foto de cuarto de baño principal, doble y flotante rústico grande con armarios con paneles lisos, baldosas y/o azulejos beige, paredes beige, lavabo integrado, suelo beige, ducha con puerta con bisagras, cuarto de baño, bañera exenta, ducha esquinera, baldosas y/o azulejos de travertino, suelo de travertino, encimera de acrílico, encimeras beige y madera

All bathrooms were renovated, as well as new master suite bathroom addition. Details included high-end stone with natural tones and river rock floor.
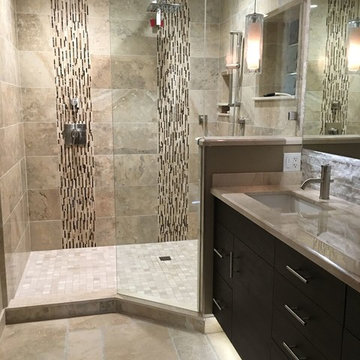
Modelo de cuarto de baño principal actual grande con armarios con paneles lisos, puertas de armario de madera en tonos medios, ducha empotrada, baldosas y/o azulejos beige, baldosas y/o azulejos de travertino, paredes beige, suelo de travertino, lavabo bajoencimera, encimera de ónix, suelo beige y ducha abierta
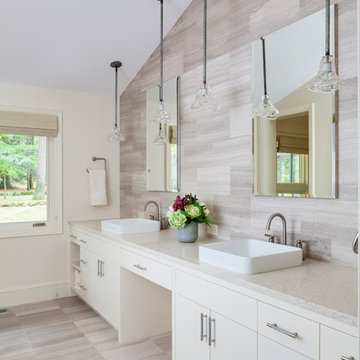
View of Master Bathroom
Imagen de cuarto de baño principal vintage de tamaño medio con armarios con paneles lisos, puertas de armario beige, ducha empotrada, sanitario de una pieza, baldosas y/o azulejos grises, baldosas y/o azulejos de travertino, paredes beige, suelo de travertino, lavabo sobreencimera, encimera de cuarzo compacto, suelo gris y ducha con puerta con bisagras
Imagen de cuarto de baño principal vintage de tamaño medio con armarios con paneles lisos, puertas de armario beige, ducha empotrada, sanitario de una pieza, baldosas y/o azulejos grises, baldosas y/o azulejos de travertino, paredes beige, suelo de travertino, lavabo sobreencimera, encimera de cuarzo compacto, suelo gris y ducha con puerta con bisagras
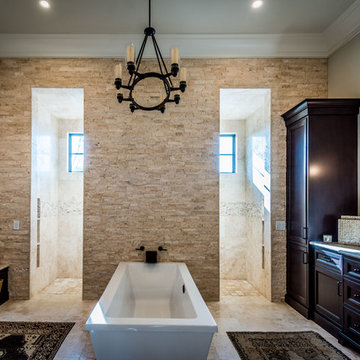
The designer was going for a soft, comfortable, but elegant coastal home look ... and she got it just right in this master bathroom. The free standing tub is framed by the striking split face stack stone travertine wall - absolutely gorgeous. Behind the stacked wall is a walk-in shower with lots of room and sunlight. The sun coming in actually warms the floor. We have Ivory travertine floors for the bathroom and shower walls and a 4 x 4 travertine for the shower floor. The bathroom vanity tops are a polished seashell limestone, a natural seashell limestone, made with Shell Reef. The same limestone is on the bench tops. What a great job of pulling all these details together.

Foto de cuarto de baño doble y a medida clásico grande con armarios estilo shaker, puertas de armario marrones, bañera encastrada, ducha doble, sanitario de una pieza, baldosas y/o azulejos beige, baldosas y/o azulejos de travertino, paredes beige, suelo de travertino, lavabo bajoencimera, suelo beige, ducha abierta, banco de ducha, madera y madera
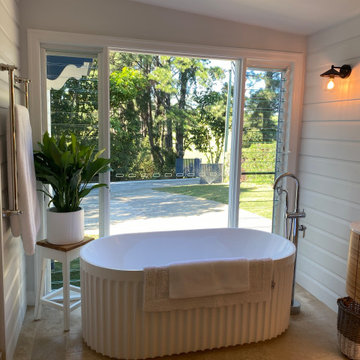
This farmhouse with workers cottage is set on acreage with its own lake and rolling hills. This house went through a major renovation expanding the living space and, incorporating and modernising the workers cottage to be part of the main house, and creating a dedicated art studio at the back of the property.
RJP Design and Décor was engaged to assist the clients with refining the new floor plan, re-designing the kitchen and ensuite, as well as selecting of all colours, fixtures, finishings and soft furnishings to reflect a modern take on the traditional English farmhouse style.
Celebrating the unique history of the home, RJP Design and Décor worked with the client to enhance or replicate existing features, create a soft harmonising, neutral colour palette to compliment the landscape and capture the beautiful views of the land.
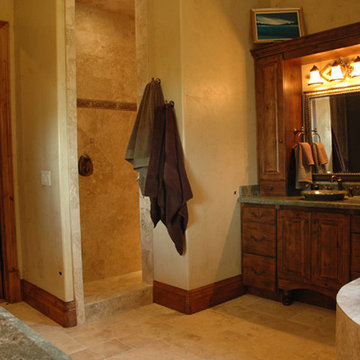
Imagen de cuarto de baño principal rural grande con armarios tipo mueble, bañera encastrada, ducha abierta, paredes beige, suelo de travertino, puertas de armario de madera en tonos medios, baldosas y/o azulejos beige, baldosas y/o azulejos de travertino, lavabo sobreencimera, encimera de granito, suelo beige y ducha abierta

We were excited when the homeowners of this project approached us to help them with their whole house remodel as this is a historic preservation project. The historical society has approved this remodel. As part of that distinction we had to honor the original look of the home; keeping the façade updated but intact. For example the doors and windows are new but they were made as replicas to the originals. The homeowners were relocating from the Inland Empire to be closer to their daughter and grandchildren. One of their requests was additional living space. In order to achieve this we added a second story to the home while ensuring that it was in character with the original structure. The interior of the home is all new. It features all new plumbing, electrical and HVAC. Although the home is a Spanish Revival the homeowners style on the interior of the home is very traditional. The project features a home gym as it is important to the homeowners to stay healthy and fit. The kitchen / great room was designed so that the homewoners could spend time with their daughter and her children. The home features two master bedroom suites. One is upstairs and the other one is down stairs. The homeowners prefer to use the downstairs version as they are not forced to use the stairs. They have left the upstairs master suite as a guest suite.
Enjoy some of the before and after images of this project:
http://www.houzz.com/discussions/3549200/old-garage-office-turned-gym-in-los-angeles
http://www.houzz.com/discussions/3558821/la-face-lift-for-the-patio
http://www.houzz.com/discussions/3569717/la-kitchen-remodel
http://www.houzz.com/discussions/3579013/los-angeles-entry-hall
http://www.houzz.com/discussions/3592549/exterior-shots-of-a-whole-house-remodel-in-la
http://www.houzz.com/discussions/3607481/living-dining-rooms-become-a-library-and-formal-dining-room-in-la
http://www.houzz.com/discussions/3628842/bathroom-makeover-in-los-angeles-ca
http://www.houzz.com/discussions/3640770/sweet-dreams-la-bedroom-remodels
Exterior: Approved by the historical society as a Spanish Revival, the second story of this home was an addition. All of the windows and doors were replicated to match the original styling of the house. The roof is a combination of Gable and Hip and is made of red clay tile. The arched door and windows are typical of Spanish Revival. The home also features a Juliette Balcony and window.
Library / Living Room: The library offers Pocket Doors and custom bookcases.
Powder Room: This powder room has a black toilet and Herringbone travertine.
Kitchen: This kitchen was designed for someone who likes to cook! It features a Pot Filler, a peninsula and an island, a prep sink in the island, and cookbook storage on the end of the peninsula. The homeowners opted for a mix of stainless and paneled appliances. Although they have a formal dining room they wanted a casual breakfast area to enjoy informal meals with their grandchildren. The kitchen also utilizes a mix of recessed lighting and pendant lights. A wine refrigerator and outlets conveniently located on the island and around the backsplash are the modern updates that were important to the homeowners.
Master bath: The master bath enjoys both a soaking tub and a large shower with body sprayers and hand held. For privacy, the bidet was placed in a water closet next to the shower. There is plenty of counter space in this bathroom which even includes a makeup table.
Staircase: The staircase features a decorative niche
Upstairs master suite: The upstairs master suite features the Juliette balcony
Outside: Wanting to take advantage of southern California living the homeowners requested an outdoor kitchen complete with retractable awning. The fountain and lounging furniture keep it light.
Home gym: This gym comes completed with rubberized floor covering and dedicated bathroom. It also features its own HVAC system and wall mounted TV.
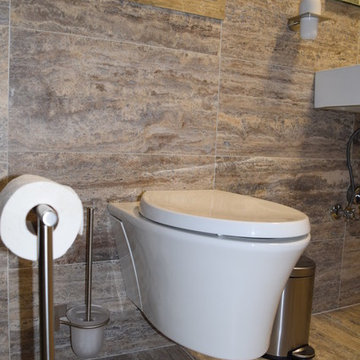
Modelo de cuarto de baño principal actual pequeño con sanitario de pared, baldosas y/o azulejos beige, baldosas y/o azulejos de travertino, paredes grises, suelo de travertino, lavabo suspendido y suelo beige
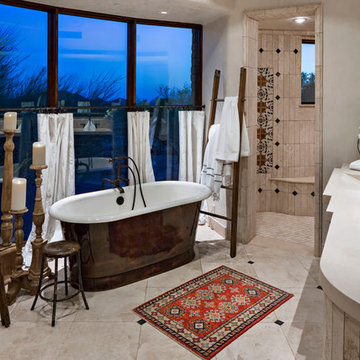
Foto de cuarto de baño principal de estilo americano de tamaño medio con bañera exenta, baldosas y/o azulejos beige, baldosas y/o azulejos de travertino, paredes beige, suelo de travertino, lavabo integrado, suelo beige y ducha abierta
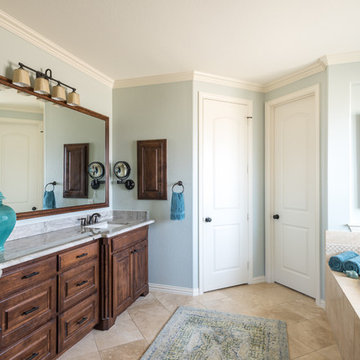
See this beautiful young family's home in Murphy come to life. Once grey and mostly monochromatic, we were hired to bring color, life and purposeful functionality to several spaces. A family study was created to include loads of color, workstations for four, and plenty of storage. The dining and family rooms were updated by infusing color, transitional wall decor and furnishings with beautiful, yet sustainable fabrics. The master bath was reinvented with new granite counter tops, art and accessories to give it some additional personality.
Our most recent update includes a multi-functional teen hang out space and a private loft that serves as an executive’s work-from-home office, mediation area and a place for this busy mom to escape and relax.
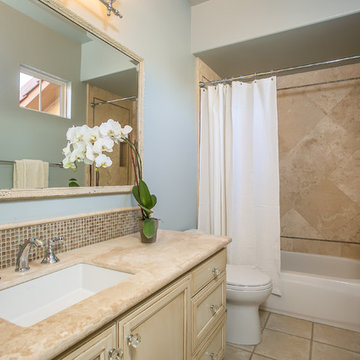
The kid's bath update sparred the bathtub and flooring. The other elements elevate the design style of this home.
Imagen de cuarto de baño principal tradicional pequeño con armarios con paneles con relieve, puertas de armario beige, bañera encastrada, combinación de ducha y bañera, sanitario de una pieza, baldosas y/o azulejos beige, baldosas y/o azulejos de travertino, paredes azules, suelo de travertino, lavabo bajoencimera y encimera de piedra caliza
Imagen de cuarto de baño principal tradicional pequeño con armarios con paneles con relieve, puertas de armario beige, bañera encastrada, combinación de ducha y bañera, sanitario de una pieza, baldosas y/o azulejos beige, baldosas y/o azulejos de travertino, paredes azules, suelo de travertino, lavabo bajoencimera y encimera de piedra caliza
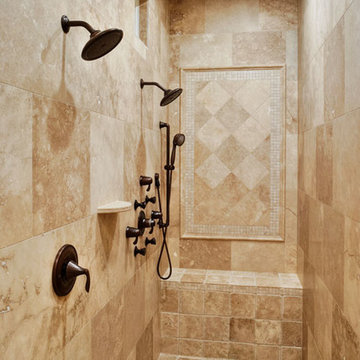
G. Russ Photography
Modelo de cuarto de baño principal mediterráneo grande con baldosas y/o azulejos beige, ducha a ras de suelo, baldosas y/o azulejos de travertino, paredes beige, suelo de travertino, suelo beige y ducha abierta
Modelo de cuarto de baño principal mediterráneo grande con baldosas y/o azulejos beige, ducha a ras de suelo, baldosas y/o azulejos de travertino, paredes beige, suelo de travertino, suelo beige y ducha abierta
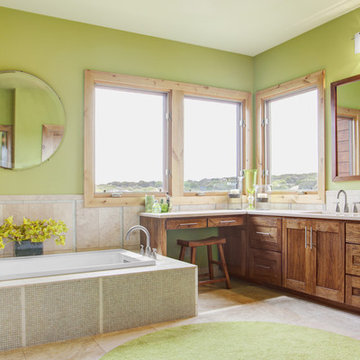
© Kailey J. Flynn Photography
Foto de cuarto de baño doble y a medida actual de tamaño medio con puertas de armario de madera oscura, bañera encastrada, baldosas y/o azulejos beige, baldosas y/o azulejos de travertino, paredes verdes, suelo de travertino, suelo beige y encimeras beige
Foto de cuarto de baño doble y a medida actual de tamaño medio con puertas de armario de madera oscura, bañera encastrada, baldosas y/o azulejos beige, baldosas y/o azulejos de travertino, paredes verdes, suelo de travertino, suelo beige y encimeras beige
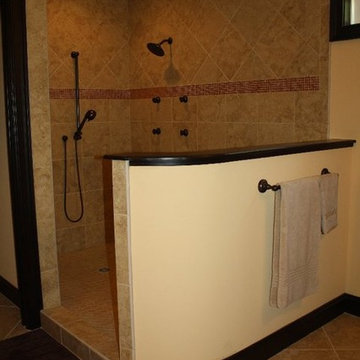
This client wanted a large, open shower and they were thrilled with the result. The tile and border from Hardwood Floors & More gave just the right amount of pop!
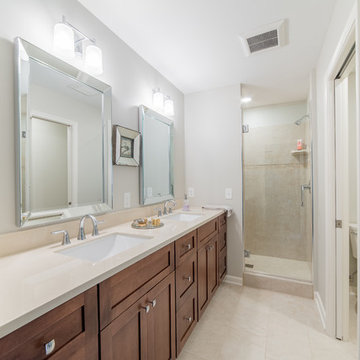
Diseño de cuarto de baño clásico renovado de tamaño medio con armarios estilo shaker, puertas de armario de madera oscura, ducha empotrada, sanitario de dos piezas, baldosas y/o azulejos beige, baldosas y/o azulejos de travertino, paredes blancas, suelo de travertino, aseo y ducha, lavabo bajoencimera, encimera de cuarzo compacto, suelo beige y ducha con puerta con bisagras
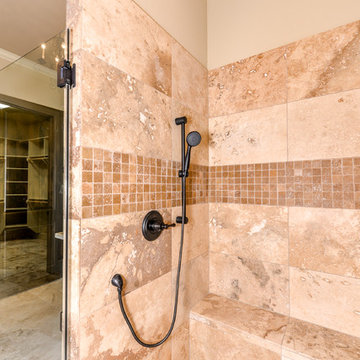
Beautiful Master Bathroom | Walk-in Shower with Bench | Travertine Tile and Flooring
Modelo de cuarto de baño principal rural de tamaño medio con armarios con paneles con relieve, puertas de armario de madera en tonos medios, bañera con patas, ducha empotrada, sanitario de dos piezas, baldosas y/o azulejos beige, baldosas y/o azulejos de travertino, paredes beige, suelo de travertino, lavabo bajoencimera, encimera de granito y suelo beige
Modelo de cuarto de baño principal rural de tamaño medio con armarios con paneles con relieve, puertas de armario de madera en tonos medios, bañera con patas, ducha empotrada, sanitario de dos piezas, baldosas y/o azulejos beige, baldosas y/o azulejos de travertino, paredes beige, suelo de travertino, lavabo bajoencimera, encimera de granito y suelo beige
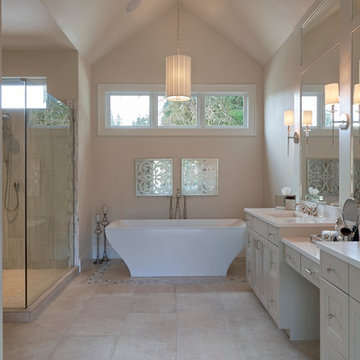
NW ARCHITECTURAL PHOTOGRAPHY - Dale Lang
Imagen de cuarto de baño principal tradicional renovado de tamaño medio con armarios con rebordes decorativos, puertas de armario beige, bañera exenta, ducha esquinera, baldosas y/o azulejos de travertino, paredes beige, suelo de travertino, lavabo bajoencimera, encimera de mármol, baldosas y/o azulejos beige, suelo beige y ducha con puerta con bisagras
Imagen de cuarto de baño principal tradicional renovado de tamaño medio con armarios con rebordes decorativos, puertas de armario beige, bañera exenta, ducha esquinera, baldosas y/o azulejos de travertino, paredes beige, suelo de travertino, lavabo bajoencimera, encimera de mármol, baldosas y/o azulejos beige, suelo beige y ducha con puerta con bisagras
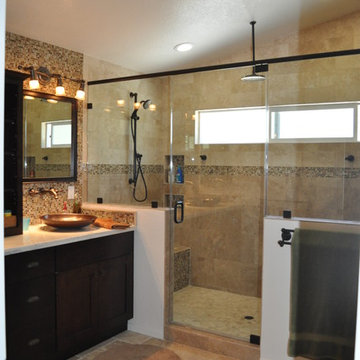
Foto de cuarto de baño principal contemporáneo grande con armarios con paneles empotrados, puertas de armario de madera en tonos medios, ducha doble, baldosas y/o azulejos beige, baldosas y/o azulejos de travertino, paredes beige, suelo de travertino, lavabo sobreencimera, encimera de acrílico, suelo beige y ducha con puerta con bisagras
2.144 fotos de baños con baldosas y/o azulejos de travertino y suelo de travertino
5

