4.366 fotos de baños con baldosas y/o azulejos de travertino y gres porcelanico
Filtrar por
Presupuesto
Ordenar por:Popular hoy
1 - 20 de 4366 fotos
Artículo 1 de 3

Jim Bartsch
Imagen de cuarto de baño principal actual con lavabo sobreencimera, armarios con paneles lisos, puertas de armario de madera en tonos medios, encimera de mármol, suelo de travertino, bañera encastrada, baldosas y/o azulejos beige, paredes beige y baldosas y/o azulejos de travertino
Imagen de cuarto de baño principal actual con lavabo sobreencimera, armarios con paneles lisos, puertas de armario de madera en tonos medios, encimera de mármol, suelo de travertino, bañera encastrada, baldosas y/o azulejos beige, paredes beige y baldosas y/o azulejos de travertino

The expansive vanity in this master bathroom includes a double sink, storage, and a make-up area. The wet room at the end of the bathroom is designed with a soaking tub and shower overlooking Lake Washington.
Photo: Image Arts Photography
Design: H2D Architecture + Design
www.h2darchitects.com
Construction: Thomas Jacobson Construction
Interior Design: Gary Henderson Interiors

Modelo de cuarto de baño tradicional renovado de tamaño medio con armarios estilo shaker, puertas de armario de madera oscura, ducha empotrada, sanitario de dos piezas, baldosas y/o azulejos beige, baldosas y/o azulejos de travertino, paredes blancas, suelo de travertino, aseo y ducha, lavabo bajoencimera, encimera de cuarzo compacto, suelo beige y ducha con puerta con bisagras

The detailed plans for this bathroom can be purchased here: https://www.changeyourbathroom.com/shop/healing-hinoki-bathroom-plans/
Japanese Hinoki Ofuro Tub in wet area combined with shower, hidden shower drain with pebble shower floor, travertine tile with brushed nickel fixtures. Atlanta Bathroom

Foto de cuarto de baño de estilo de casa de campo pequeño con ducha a ras de suelo, baldosas y/o azulejos de travertino, paredes blancas, suelo de madera clara, encimera de madera, armarios abiertos, puertas de armario de madera clara, baldosas y/o azulejos grises y lavabo sobreencimera
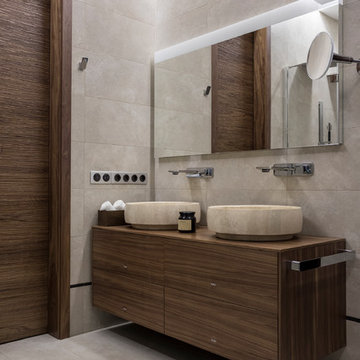
фото Евгений Кулибаба
Diseño de cuarto de baño actual de tamaño medio con armarios con paneles lisos, baldosas y/o azulejos beige, baldosas y/o azulejos de travertino, suelo de travertino, encimera de madera, suelo beige, encimeras marrones, puertas de armario de madera oscura y lavabo sobreencimera
Diseño de cuarto de baño actual de tamaño medio con armarios con paneles lisos, baldosas y/o azulejos beige, baldosas y/o azulejos de travertino, suelo de travertino, encimera de madera, suelo beige, encimeras marrones, puertas de armario de madera oscura y lavabo sobreencimera
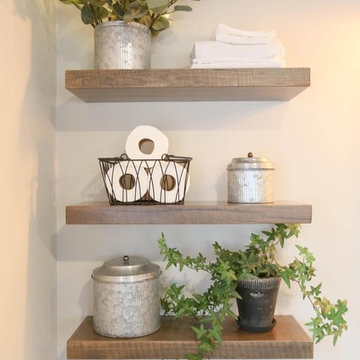
Diseño de cuarto de baño principal campestre grande con armarios estilo shaker, puertas de armario con efecto envejecido, bañera exenta, ducha empotrada, sanitario de dos piezas, baldosas y/o azulejos beige, baldosas y/o azulejos de travertino, paredes beige, suelo de madera oscura, lavabo bajoencimera, encimera de madera, suelo marrón, ducha con puerta con bisagras y encimeras marrones
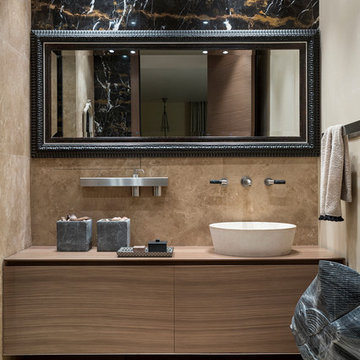
фотограф Евгений Кулибаба
Ejemplo de cuarto de baño contemporáneo de tamaño medio con armarios con paneles lisos, puertas de armario de madera oscura, baldosas y/o azulejos beige, baldosas y/o azulejos de travertino, suelo de travertino, encimera de madera, lavabo sobreencimera, aseo y ducha, suelo beige y encimeras marrones
Ejemplo de cuarto de baño contemporáneo de tamaño medio con armarios con paneles lisos, puertas de armario de madera oscura, baldosas y/o azulejos beige, baldosas y/o azulejos de travertino, suelo de travertino, encimera de madera, lavabo sobreencimera, aseo y ducha, suelo beige y encimeras marrones
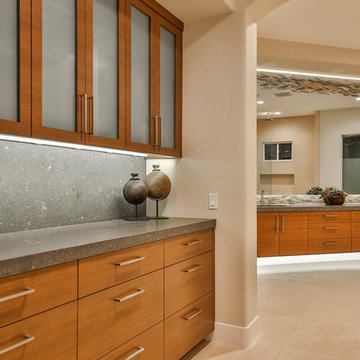
Trent Teigen
Diseño de cuarto de baño principal contemporáneo grande con armarios con paneles lisos, puertas de armario de madera en tonos medios, bañera exenta, ducha abierta, baldosas y/o azulejos beige, baldosas y/o azulejos de travertino, paredes beige, suelo de travertino, lavabo bajoencimera, encimera de cuarzo compacto, suelo beige y ducha abierta
Diseño de cuarto de baño principal contemporáneo grande con armarios con paneles lisos, puertas de armario de madera en tonos medios, bañera exenta, ducha abierta, baldosas y/o azulejos beige, baldosas y/o azulejos de travertino, paredes beige, suelo de travertino, lavabo bajoencimera, encimera de cuarzo compacto, suelo beige y ducha abierta

The homeowners had just purchased this home in El Segundo and they had remodeled the kitchen and one of the bathrooms on their own. However, they had more work to do. They felt that the rest of the project was too big and complex to tackle on their own and so they retained us to take over where they left off. The main focus of the project was to create a master suite and take advantage of the rather large backyard as an extension of their home. They were looking to create a more fluid indoor outdoor space.
When adding the new master suite leaving the ceilings vaulted along with French doors give the space a feeling of openness. The window seat was originally designed as an architectural feature for the exterior but turned out to be a benefit to the interior! They wanted a spa feel for their master bathroom utilizing organic finishes. Since the plan is that this will be their forever home a curbless shower was an important feature to them. The glass barn door on the shower makes the space feel larger and allows for the travertine shower tile to show through. Floating shelves and vanity allow the space to feel larger while the natural tones of the porcelain tile floor are calming. The his and hers vessel sinks make the space functional for two people to use it at once. The walk-in closet is open while the master bathroom has a white pocket door for privacy.
Since a new master suite was added to the home we converted the existing master bedroom into a family room. Adding French Doors to the family room opened up the floorplan to the outdoors while increasing the amount of natural light in this room. The closet that was previously in the bedroom was converted to built in cabinetry and floating shelves in the family room. The French doors in the master suite and family room now both open to the same deck space.
The homes new open floor plan called for a kitchen island to bring the kitchen and dining / great room together. The island is a 3” countertop vs the standard inch and a half. This design feature gives the island a chunky look. It was important that the island look like it was always a part of the kitchen. Lastly, we added a skylight in the corner of the kitchen as it felt dark once we closed off the side door that was there previously.
Repurposing rooms and opening the floor plan led to creating a laundry closet out of an old coat closet (and borrowing a small space from the new family room).
The floors become an integral part of tying together an open floor plan like this. The home still had original oak floors and the homeowners wanted to maintain that character. We laced in new planks and refinished it all to bring the project together.
To add curb appeal we removed the carport which was blocking a lot of natural light from the outside of the house. We also re-stuccoed the home and added exterior trim.
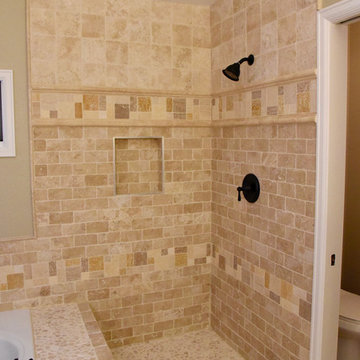
Diseño de cuarto de baño principal clásico de tamaño medio con armarios con paneles empotrados, puertas de armario de madera en tonos medios, bañera encastrada, ducha esquinera, baldosas y/o azulejos beige, baldosas y/o azulejos de travertino, paredes beige, suelo de travertino, lavabo bajoencimera, encimera de granito, suelo beige y ducha abierta
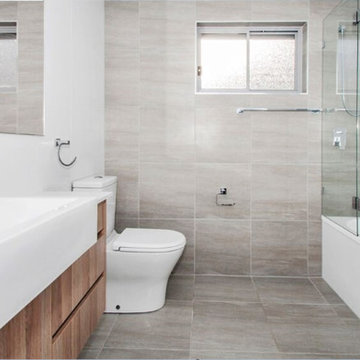
Featuring floor tile on back wall of bathroom. Wall hung vanity with textured wood finish cabinetry, stone bench top with semi recessed basin
Ejemplo de cuarto de baño moderno con armarios con paneles lisos, puertas de armario de madera oscura, ducha esquinera, baldosas y/o azulejos marrones, baldosas y/o azulejos de travertino, suelo de baldosas de cerámica, lavabo integrado, suelo beige y ducha con puerta con bisagras
Ejemplo de cuarto de baño moderno con armarios con paneles lisos, puertas de armario de madera oscura, ducha esquinera, baldosas y/o azulejos marrones, baldosas y/o azulejos de travertino, suelo de baldosas de cerámica, lavabo integrado, suelo beige y ducha con puerta con bisagras

Bathroom Remodeling in Sherman Oaks
Foto de cuarto de baño principal minimalista de tamaño medio con bañera exenta, sanitario de una pieza, lavabo encastrado, encimera de acrílico, armarios abiertos, puertas de armario marrones, baldosas y/o azulejos beige, baldosas y/o azulejos marrones, baldosas y/o azulejos de travertino, paredes marrones, suelo de travertino y suelo marrón
Foto de cuarto de baño principal minimalista de tamaño medio con bañera exenta, sanitario de una pieza, lavabo encastrado, encimera de acrílico, armarios abiertos, puertas de armario marrones, baldosas y/o azulejos beige, baldosas y/o azulejos marrones, baldosas y/o azulejos de travertino, paredes marrones, suelo de travertino y suelo marrón
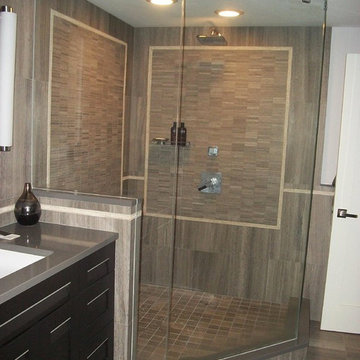
Foto de cuarto de baño principal tradicional de tamaño medio con armarios estilo shaker, puertas de armario de madera en tonos medios, ducha esquinera, baldosas y/o azulejos beige, baldosas y/o azulejos de travertino, paredes beige, suelo de baldosas de porcelana, lavabo bajoencimera y encimera de cuarzo compacto

Called silver vein cut, resin filled, polished travertine it is available from Gareth Davies stone. The floor is honed. The bathroom fittings are from Dornbracht (MEM range), the basins from Flaminia and the shower from Majestic.
Photographer: Philip Vile
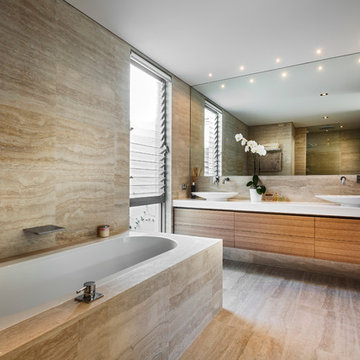
Imagen de cuarto de baño contemporáneo con lavabo sobreencimera y baldosas y/o azulejos de travertino
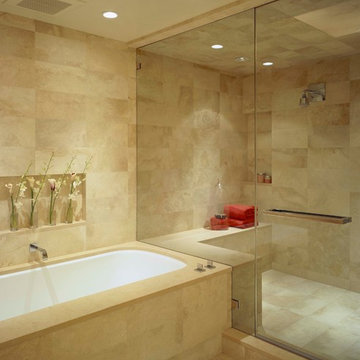
Photo by Stephen Barker
Imagen de cuarto de baño actual con bañera encastrada sin remate, ducha empotrada, baldosas y/o azulejos beige, ducha con puerta con bisagras y baldosas y/o azulejos de travertino
Imagen de cuarto de baño actual con bañera encastrada sin remate, ducha empotrada, baldosas y/o azulejos beige, ducha con puerta con bisagras y baldosas y/o azulejos de travertino
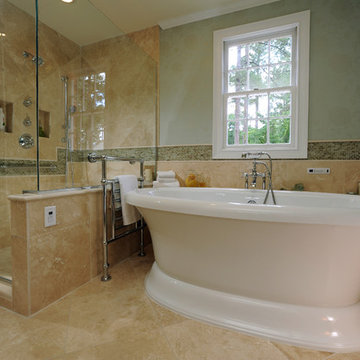
Major renovation and addition took this master bath from 45 sf to 160 sf.
Diseño de cuarto de baño clásico con bañera exenta y baldosas y/o azulejos de travertino
Diseño de cuarto de baño clásico con bañera exenta y baldosas y/o azulejos de travertino
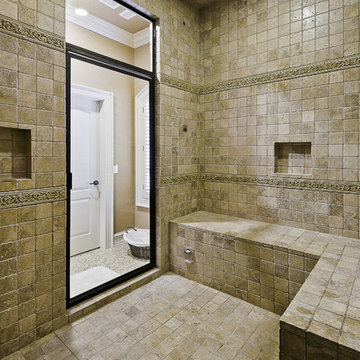
This HUGE shower was done in all Noce Travertine, with Steam Shower built in as well as two shower heads.
Modelo de cuarto de baño clásico con baldosas y/o azulejos beige y baldosas y/o azulejos de travertino
Modelo de cuarto de baño clásico con baldosas y/o azulejos beige y baldosas y/o azulejos de travertino
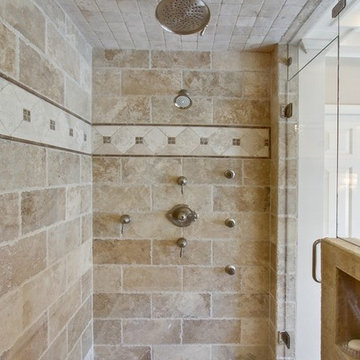
Traditional bathroom. Cofferred ceiling. Durango Tumbled Tile. Spa shower includes jets, rainhead shower, bench and inset soap section. Paneled front tub and grand columns. Seperate vanity in master closet hallway. Ronbow vanity sinks and coordinating medicine cabinets. Photo credit James Reynolds Photography.
4.366 fotos de baños con baldosas y/o azulejos de travertino y gres porcelanico
1

