13.035 fotos de baños con baldosas y/o azulejos de cemento y baldosas y/o azulejos de travertino
Filtrar por
Presupuesto
Ordenar por:Popular hoy
1 - 20 de 13.035 fotos
Artículo 1 de 3

Download our free ebook, Creating the Ideal Kitchen. DOWNLOAD NOW
This master bath remodel is the cat's meow for more than one reason! The materials in the room are soothing and give a nice vintage vibe in keeping with the rest of the home. We completed a kitchen remodel for this client a few years’ ago and were delighted when she contacted us for help with her master bath!
The bathroom was fine but was lacking in interesting design elements, and the shower was very small. We started by eliminating the shower curb which allowed us to enlarge the footprint of the shower all the way to the edge of the bathtub, creating a modified wet room. The shower is pitched toward a linear drain so the water stays in the shower. A glass divider allows for the light from the window to expand into the room, while a freestanding tub adds a spa like feel.
The radiator was removed and both heated flooring and a towel warmer were added to provide heat. Since the unit is on the top floor in a multi-unit building it shares some of the heat from the floors below, so this was a great solution for the space.
The custom vanity includes a spot for storing styling tools and a new built in linen cabinet provides plenty of the storage. The doors at the top of the linen cabinet open to stow away towels and other personal care products, and are lighted to ensure everything is easy to find. The doors below are false doors that disguise a hidden storage area. The hidden storage area features a custom litterbox pull out for the homeowner’s cat! Her kitty enters through the cutout, and the pull out drawer allows for easy clean ups.
The materials in the room – white and gray marble, charcoal blue cabinetry and gold accents – have a vintage vibe in keeping with the rest of the home. Polished nickel fixtures and hardware add sparkle, while colorful artwork adds some life to the space.

Jim Bartsch
Imagen de cuarto de baño principal actual con lavabo sobreencimera, armarios con paneles lisos, puertas de armario de madera en tonos medios, encimera de mármol, suelo de travertino, bañera encastrada, baldosas y/o azulejos beige, paredes beige y baldosas y/o azulejos de travertino
Imagen de cuarto de baño principal actual con lavabo sobreencimera, armarios con paneles lisos, puertas de armario de madera en tonos medios, encimera de mármol, suelo de travertino, bañera encastrada, baldosas y/o azulejos beige, paredes beige y baldosas y/o azulejos de travertino

A large window of edged glass brings in diffused light without sacrificing privacy. Two tall medicine cabinets hover in front are actually hung from the header. Long skylight directly above the counter fills the room with natural light. A ribbon of shimmery blue terrazzo tiles flows from the back wall of the tub, across the floor, and up the back of the wall hung toilet on the opposite side of the room.
Bax+Towner photography

mayphotography
Ejemplo de cuarto de baño principal moderno de tamaño medio con armarios con paneles lisos, ducha a ras de suelo, sanitario de una pieza, paredes grises, lavabo sobreencimera, encimera de mármol, suelo gris, puertas de armario de madera clara, baldosas y/o azulejos grises, baldosas y/o azulejos de cemento, suelo de cemento, ducha abierta y encimeras grises
Ejemplo de cuarto de baño principal moderno de tamaño medio con armarios con paneles lisos, ducha a ras de suelo, sanitario de una pieza, paredes grises, lavabo sobreencimera, encimera de mármol, suelo gris, puertas de armario de madera clara, baldosas y/o azulejos grises, baldosas y/o azulejos de cemento, suelo de cemento, ducha abierta y encimeras grises

The expansive vanity in this master bathroom includes a double sink, storage, and a make-up area. The wet room at the end of the bathroom is designed with a soaking tub and shower overlooking Lake Washington.
Photo: Image Arts Photography
Design: H2D Architecture + Design
www.h2darchitects.com
Construction: Thomas Jacobson Construction
Interior Design: Gary Henderson Interiors

Modelo de cuarto de baño tradicional renovado de tamaño medio con armarios estilo shaker, puertas de armario de madera oscura, ducha empotrada, sanitario de dos piezas, baldosas y/o azulejos beige, baldosas y/o azulejos de travertino, paredes blancas, suelo de travertino, aseo y ducha, lavabo bajoencimera, encimera de cuarzo compacto, suelo beige y ducha con puerta con bisagras

The detailed plans for this bathroom can be purchased here: https://www.changeyourbathroom.com/shop/healing-hinoki-bathroom-plans/
Japanese Hinoki Ofuro Tub in wet area combined with shower, hidden shower drain with pebble shower floor, travertine tile with brushed nickel fixtures. Atlanta Bathroom
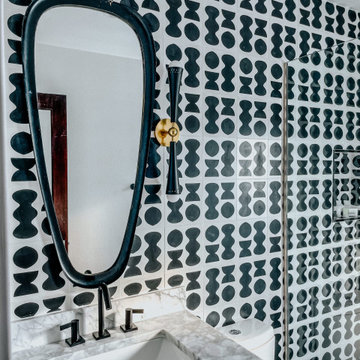
Foto de cuarto de baño único y de pie retro pequeño con puertas de armario negras, ducha esquinera, baldosas y/o azulejos blancas y negros, baldosas y/o azulejos de cemento, aseo y ducha y encimera de mármol

We reconfigured the space, moving the door to the toilet room behind the vanity which offered more storage at the vanity area and gave the toilet room more privacy. If the linen towers each vanity sink has their own pullout hamper for dirty laundry. Its bright but the dramatic green tile offers a rich element to the room

Modelo de cuarto de baño principal, único y a medida moderno pequeño con armarios estilo shaker, puertas de armario negras, bañera encastrada, ducha abierta, bidé, baldosas y/o azulejos grises, baldosas y/o azulejos de cemento, paredes blancas, suelo de azulejos de cemento, lavabo bajoencimera, encimera de cuarzo compacto, suelo gris, ducha con puerta con bisagras, encimeras grises y banco de ducha

Open to the Primary Bedroom & per the architect, the new floor plan of the en suite bathroom & closet features a strikingly bold cement tile design both in pattern and color, dual sinks, steam shower with a built-in bench, and a separate WC.
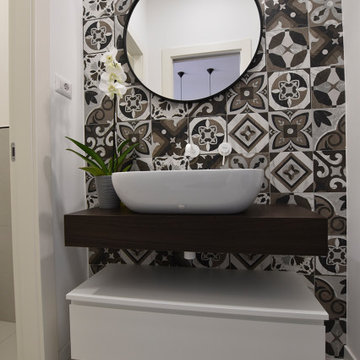
Un bagno tutto giocato sulla combinazione tra bianco e nero. Le cementine che riprendono la texture del legno e del marmo, nell'antibagno creano il fondale sul quale poggia il mobile sospeso del lavabo, nel bagno diventano un tappeto, su cui fluttuano i sanitari sospesi. Il grigio perla viene proposto come pavimento che unisce antibagno e bagno dove diventa anche rivestimento.
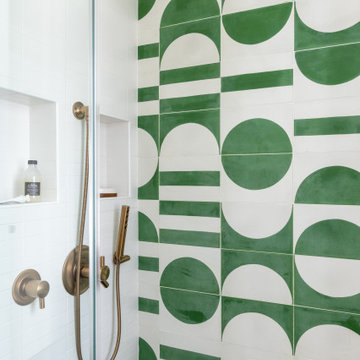
Modelo de cuarto de baño único y de pie retro pequeño con puertas de armario blancas, sanitario de dos piezas, baldosas y/o azulejos blancos, baldosas y/o azulejos de cemento, aseo y ducha, lavabo con pedestal y ducha con puerta con bisagras
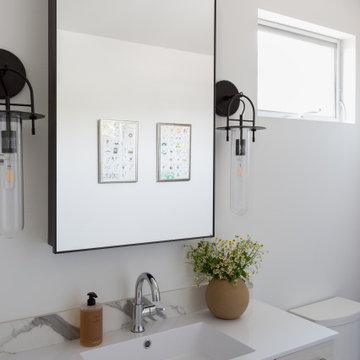
Diseño de cuarto de baño infantil, único y flotante marinero pequeño con armarios con paneles lisos, puertas de armario de madera clara, baldosas y/o azulejos de cemento, paredes beige, suelo de baldosas de cerámica, encimera de cuarzo compacto, suelo beige, vigas vistas, bañera empotrada, combinación de ducha y bañera, lavabo bajoencimera y ducha con cortina

Light and Airy shiplap bathroom was the dream for this hard working couple. The goal was to totally re-create a space that was both beautiful, that made sense functionally and a place to remind the clients of their vacation time. A peaceful oasis. We knew we wanted to use tile that looks like shiplap. A cost effective way to create a timeless look. By cladding the entire tub shower wall it really looks more like real shiplap planked walls.
The center point of the room is the new window and two new rustic beams. Centered in the beams is the rustic chandelier.
Design by Signature Designs Kitchen Bath
Contractor ADR Design & Remodel
Photos by Gail Owens
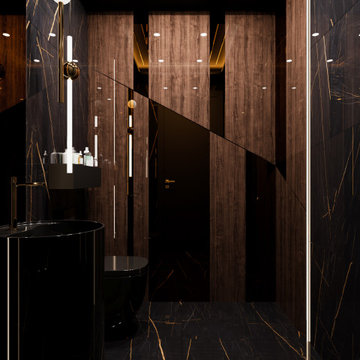
Modelo de aseo moderno pequeño con sanitario de pared, baldosas y/o azulejos negros, baldosas y/o azulejos de cemento, paredes negras, suelo de baldosas de cerámica, lavabo con pedestal, suelo negro, bandeja y panelado
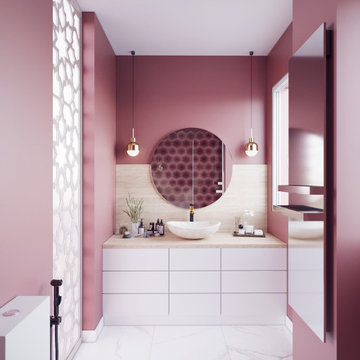
Diseño de cuarto de baño único y a medida actual de tamaño medio con armarios con paneles lisos, puertas de armario blancas, sanitario de una pieza, baldosas y/o azulejos beige, baldosas y/o azulejos de cemento, paredes rosas, suelo de mármol, encimera de madera, suelo blanco, ducha con puerta con bisagras y encimeras beige

Modelo de cuarto de baño clásico renovado de tamaño medio con armarios estilo shaker, puertas de armario grises, baldosas y/o azulejos blancos, baldosas y/o azulejos de cemento, encimera de cuarcita, encimeras blancas y aseo y ducha

Modelo de cuarto de baño principal mediterráneo grande con puertas de armario con efecto envejecido, bañera exenta, ducha doble, sanitario de una pieza, baldosas y/o azulejos blancos, baldosas y/o azulejos de cemento, paredes blancas, suelo de azulejos de cemento, lavabo bajoencimera, encimera de mármol, suelo azul, ducha abierta, encimeras blancas y armarios con rebordes decorativos
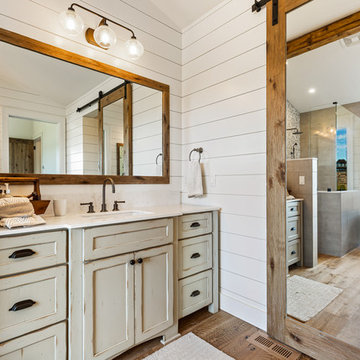
Another view of the master bath allows you to see the mirrored barn door that hides the master closet. Shiplap is used to add texture and gloss to the space.
13.035 fotos de baños con baldosas y/o azulejos de cemento y baldosas y/o azulejos de travertino
1

