13.040 fotos de baños con baldosas y/o azulejos de cemento y baldosas y/o azulejos de travertino
Filtrar por
Presupuesto
Ordenar por:Popular hoy
41 - 60 de 13.040 fotos
Artículo 1 de 3
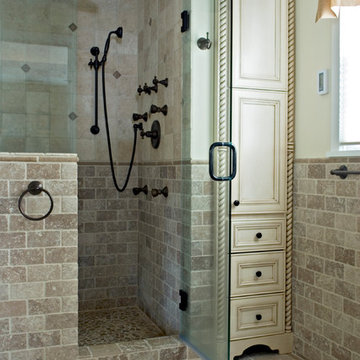
Mediterranean style is a beautiful blend of ornate detailing and rough organic stone work. It's worn and rustic while still being sumptuous and refined. The details of this bathroom remodel combine all the right elements to create a comfortable and gorgeous space. Tumbled stone mixed with scrolling cabinet details, oil-rubbed bronze mixed with the glazed cabinet finish and mottled granite in varying shades of brown are expertly mingled to create a bathroom that's truly a place to get away from the troubles of the day.

Modelo de cuarto de baño principal de estilo zen extra grande con armarios con paneles lisos, puertas de armario negras, bañera japonesa, ducha abierta, sanitario de una pieza, baldosas y/o azulejos grises, baldosas y/o azulejos de cemento, paredes blancas, suelo de cemento, lavabo de seno grande, encimera de madera, suelo gris y ducha abierta

photo credit: VTD Photography
designer: Genoveve Serge Interior Design
Diseño de cuarto de baño principal tradicional renovado grande con lavabo encastrado, puertas de armario blancas, bañera exenta, ducha esquinera, baldosas y/o azulejos beige, paredes beige, suelo de travertino, baldosas y/o azulejos de travertino, armarios con paneles empotrados, encimera de mármol, suelo beige y ducha con puerta con bisagras
Diseño de cuarto de baño principal tradicional renovado grande con lavabo encastrado, puertas de armario blancas, bañera exenta, ducha esquinera, baldosas y/o azulejos beige, paredes beige, suelo de travertino, baldosas y/o azulejos de travertino, armarios con paneles empotrados, encimera de mármol, suelo beige y ducha con puerta con bisagras

Photo by Seth Hannula
Diseño de aseo mediterráneo pequeño con lavabo sobreencimera, encimera de piedra caliza, baldosas y/o azulejos de cemento, paredes blancas, suelo de travertino, baldosas y/o azulejos blancas y negros y baldosas y/o azulejos beige
Diseño de aseo mediterráneo pequeño con lavabo sobreencimera, encimera de piedra caliza, baldosas y/o azulejos de cemento, paredes blancas, suelo de travertino, baldosas y/o azulejos blancas y negros y baldosas y/o azulejos beige
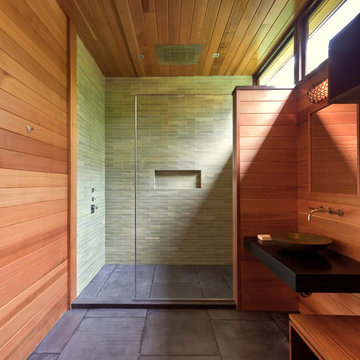
Foto de cuarto de baño minimalista con lavabo sobreencimera, ducha abierta, baldosas y/o azulejos de cemento, ducha abierta y ventanas

Mid-century glass bathroom makeover utilizing frosted and frame-less glass enclosures.
Imagen de cuarto de baño principal contemporáneo de tamaño medio con armarios con paneles lisos, puertas de armario de madera en tonos medios, bañera exenta, ducha empotrada, baldosas y/o azulejos beige, baldosas y/o azulejos de travertino, paredes beige, suelo de madera clara, lavabo integrado, encimera de acero inoxidable, suelo marrón y ducha con puerta con bisagras
Imagen de cuarto de baño principal contemporáneo de tamaño medio con armarios con paneles lisos, puertas de armario de madera en tonos medios, bañera exenta, ducha empotrada, baldosas y/o azulejos beige, baldosas y/o azulejos de travertino, paredes beige, suelo de madera clara, lavabo integrado, encimera de acero inoxidable, suelo marrón y ducha con puerta con bisagras
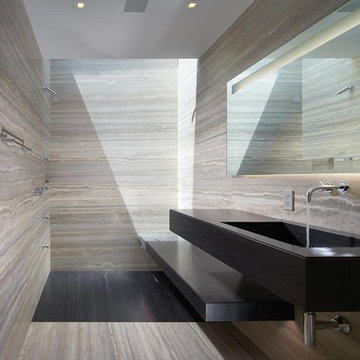
Ejemplo de cuarto de baño contemporáneo con ducha a ras de suelo y baldosas y/o azulejos de travertino

Guest bathroom with walk-in shower and bathtub combination. Exterior opening has privacy glass allowing a view of the garden when desired.
Hal Lum
Ejemplo de cuarto de baño principal contemporáneo de tamaño medio sin sin inodoro con lavabo sobreencimera, encimera de esteatita, armarios con paneles lisos, puertas de armario de madera oscura, bañera encastrada sin remate, baldosas y/o azulejos beige, paredes blancas, suelo de travertino, baldosas y/o azulejos de travertino y ventanas
Ejemplo de cuarto de baño principal contemporáneo de tamaño medio sin sin inodoro con lavabo sobreencimera, encimera de esteatita, armarios con paneles lisos, puertas de armario de madera oscura, bañera encastrada sin remate, baldosas y/o azulejos beige, paredes blancas, suelo de travertino, baldosas y/o azulejos de travertino y ventanas

This beautiful custom spa like bathroom features a glass surround shower with rain shower and private sauna, granite counter tops with floating vanity and travertine stone floors.

The homeowners had just purchased this home in El Segundo and they had remodeled the kitchen and one of the bathrooms on their own. However, they had more work to do. They felt that the rest of the project was too big and complex to tackle on their own and so they retained us to take over where they left off. The main focus of the project was to create a master suite and take advantage of the rather large backyard as an extension of their home. They were looking to create a more fluid indoor outdoor space.
When adding the new master suite leaving the ceilings vaulted along with French doors give the space a feeling of openness. The window seat was originally designed as an architectural feature for the exterior but turned out to be a benefit to the interior! They wanted a spa feel for their master bathroom utilizing organic finishes. Since the plan is that this will be their forever home a curbless shower was an important feature to them. The glass barn door on the shower makes the space feel larger and allows for the travertine shower tile to show through. Floating shelves and vanity allow the space to feel larger while the natural tones of the porcelain tile floor are calming. The his and hers vessel sinks make the space functional for two people to use it at once. The walk-in closet is open while the master bathroom has a white pocket door for privacy.
Since a new master suite was added to the home we converted the existing master bedroom into a family room. Adding French Doors to the family room opened up the floorplan to the outdoors while increasing the amount of natural light in this room. The closet that was previously in the bedroom was converted to built in cabinetry and floating shelves in the family room. The French doors in the master suite and family room now both open to the same deck space.
The homes new open floor plan called for a kitchen island to bring the kitchen and dining / great room together. The island is a 3” countertop vs the standard inch and a half. This design feature gives the island a chunky look. It was important that the island look like it was always a part of the kitchen. Lastly, we added a skylight in the corner of the kitchen as it felt dark once we closed off the side door that was there previously.
Repurposing rooms and opening the floor plan led to creating a laundry closet out of an old coat closet (and borrowing a small space from the new family room).
The floors become an integral part of tying together an open floor plan like this. The home still had original oak floors and the homeowners wanted to maintain that character. We laced in new planks and refinished it all to bring the project together.
To add curb appeal we removed the carport which was blocking a lot of natural light from the outside of the house. We also re-stuccoed the home and added exterior trim.

Diseño de cuarto de baño principal rústico grande con bañera encastrada, ducha esquinera, baldosas y/o azulejos beige, suelo beige, baldosas y/o azulejos de travertino, paredes marrones, suelo de travertino, lavabo bajoencimera, encimera de granito y ducha con puerta con bisagras
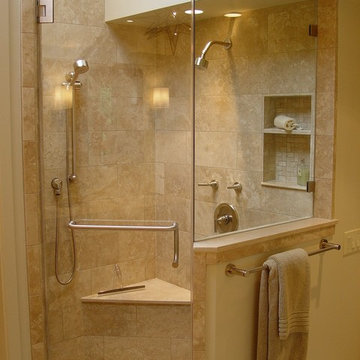
Foto de cuarto de baño actual con ducha esquinera y baldosas y/o azulejos de travertino

This beautiful principle suite is like a beautiful retreat from the world. Created to exaggerate a sense of calm and beauty. The tiles look like wood to give a sense of warmth, with the added detail of brass finishes. the bespoke vanity unity made from marble is the height of glamour. The large scale mirrored cabinets, open the space and reflect the light from the original victorian windows, with a view onto the pink blossom outside.
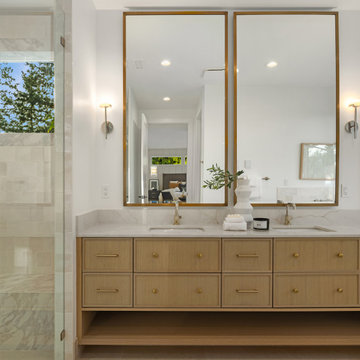
White oak slim shaker vanity
Diseño de cuarto de baño principal, flotante y doble actual con armarios estilo shaker, puertas de armario de madera clara, ducha a ras de suelo, encimera de cuarzo compacto, ducha con puerta con bisagras, bañera exenta, sanitario de una pieza, baldosas y/o azulejos de cemento, paredes blancas, suelo de baldosas de porcelana, lavabo bajoencimera, suelo beige, banco de ducha y encimeras blancas
Diseño de cuarto de baño principal, flotante y doble actual con armarios estilo shaker, puertas de armario de madera clara, ducha a ras de suelo, encimera de cuarzo compacto, ducha con puerta con bisagras, bañera exenta, sanitario de una pieza, baldosas y/o azulejos de cemento, paredes blancas, suelo de baldosas de porcelana, lavabo bajoencimera, suelo beige, banco de ducha y encimeras blancas

A deux pas du canal de l’Ourq dans le XIXè arrondissement de Paris, cet appartement était bien loin d’en être un. Surface vétuste et humide, corroborée par des problématiques structurelles importantes, le local ne présentait initialement aucun atout. Ce fut sans compter sur la faculté de projection des nouveaux acquéreurs et d’un travail important en amont du bureau d’étude Védia Ingéniérie, que cet appartement de 27m2 a pu se révéler. Avec sa forme rectangulaire et ses 3,00m de hauteur sous plafond, le potentiel de l’enveloppe architecturale offrait à l’équipe d’Ameo Concept un terrain de jeu bien prédisposé. Le challenge : créer un espace nuit indépendant et allier toutes les fonctionnalités d’un appartement d’une surface supérieure, le tout dans un esprit chaleureux reprenant les codes du « bohème chic ». Tout en travaillant les verticalités avec de nombreux rangements se déclinant jusqu’au faux plafond, une cuisine ouverte voit le jour avec son espace polyvalent dinatoire/bureau grâce à un plan de table rabattable, une pièce à vivre avec son canapé trois places, une chambre en second jour avec dressing, une salle d’eau attenante et un sanitaire séparé. Les surfaces en cannage se mêlent au travertin naturel, essences de chêne et zelliges aux nuances sables, pour un ensemble tout en douceur et caractère. Un projet clé en main pour cet appartement fonctionnel et décontracté destiné à la location.
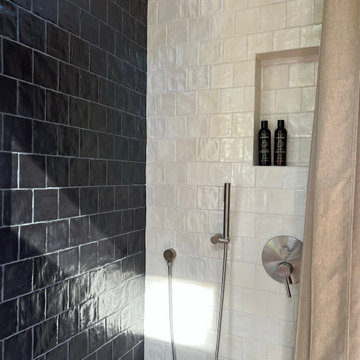
This Paradise Model ATU is extra tall and grand! As you would in you have a couch for lounging, a 6 drawer dresser for clothing, and a seating area and closet that mirrors the kitchen. Quartz countertops waterfall over the side of the cabinets encasing them in stone. The custom kitchen cabinetry is sealed in a clear coat keeping the wood tone light. Black hardware accents with contrast to the light wood. A main-floor bedroom- no crawling in and out of bed. The wallpaper was an owner request; what do you think of their choice?
The bathroom has natural edge Hawaiian mango wood slabs spanning the length of the bump-out: the vanity countertop and the shelf beneath. The entire bump-out-side wall is tiled floor to ceiling with a diamond print pattern. The shower follows the high contrast trend with one white wall and one black wall in matching square pearl finish. The warmth of the terra cotta floor adds earthy warmth that gives life to the wood. 3 wall lights hang down illuminating the vanity, though durning the day, you likely wont need it with the natural light shining in from two perfect angled long windows.
This Paradise model was way customized. The biggest alterations were to remove the loft altogether and have one consistent roofline throughout. We were able to make the kitchen windows a bit taller because there was no loft we had to stay below over the kitchen. This ATU was perfect for an extra tall person. After editing out a loft, we had these big interior walls to work with and although we always have the high-up octagon windows on the interior walls to keep thing light and the flow coming through, we took it a step (or should I say foot) further and made the french pocket doors extra tall. This also made the shower wall tile and shower head extra tall. We added another ceiling fan above the kitchen and when all of those awning windows are opened up, all the hot air goes right up and out.
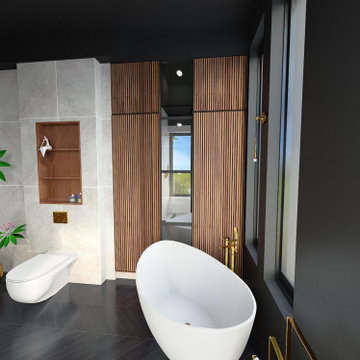
Luxurious bathroom with beautiful view.
Imagen de cuarto de baño principal, único y flotante asiático grande con armarios con puertas mallorquinas, puertas de armario de madera oscura, bañera exenta, ducha empotrada, sanitario de pared, baldosas y/o azulejos grises, baldosas y/o azulejos de cemento, paredes negras, suelo de baldosas de cerámica, lavabo integrado, encimera de cuarzo compacto, suelo negro, ducha con puerta con bisagras, encimeras blancas y tendedero
Imagen de cuarto de baño principal, único y flotante asiático grande con armarios con puertas mallorquinas, puertas de armario de madera oscura, bañera exenta, ducha empotrada, sanitario de pared, baldosas y/o azulejos grises, baldosas y/o azulejos de cemento, paredes negras, suelo de baldosas de cerámica, lavabo integrado, encimera de cuarzo compacto, suelo negro, ducha con puerta con bisagras, encimeras blancas y tendedero

The ensuite bathroom in this victorian villa renovation features a softly textured zellige tile. The shower fittings were chosen to match the wall colour. The bathroom storage niche features wooden panelling with a pretty bobbin detail frame
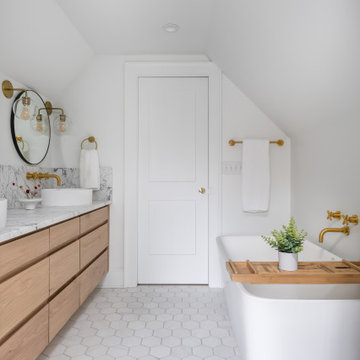
Foto de cuarto de baño principal, doble y flotante contemporáneo grande con armarios con paneles lisos, puertas de armario de madera clara, bañera exenta, ducha abierta, sanitario de pared, baldosas y/o azulejos negros, baldosas y/o azulejos de travertino, paredes blancas, suelo de mármol, lavabo sobreencimera, encimera de mármol, suelo gris, ducha con puerta con bisagras, encimeras blancas y banco de ducha

Imagen de cuarto de baño principal, único, flotante y abovedado actual pequeño con puertas de armario marrones, sanitario de una pieza, baldosas y/o azulejos de cemento, paredes blancas, suelo de azulejos de cemento, encimera de cuarzo compacto, suelo azul, hornacina y armarios con paneles lisos
13.040 fotos de baños con baldosas y/o azulejos de cemento y baldosas y/o azulejos de travertino
3

