18.676 fotos de baños con baldosas y/o azulejos de porcelana y suelo beige
Filtrar por
Presupuesto
Ordenar por:Popular hoy
81 - 100 de 18.676 fotos
Artículo 1 de 3

With adjacent neighbors within a fairly dense section of Paradise Valley, Arizona, C.P. Drewett sought to provide a tranquil retreat for a new-to-the-Valley surgeon and his family who were seeking the modernism they loved though had never lived in. With a goal of consuming all possible site lines and views while maintaining autonomy, a portion of the house — including the entry, office, and master bedroom wing — is subterranean. This subterranean nature of the home provides interior grandeur for guests but offers a welcoming and humble approach, fully satisfying the clients requests.
While the lot has an east-west orientation, the home was designed to capture mainly north and south light which is more desirable and soothing. The architecture’s interior loftiness is created with overlapping, undulating planes of plaster, glass, and steel. The woven nature of horizontal planes throughout the living spaces provides an uplifting sense, inviting a symphony of light to enter the space. The more voluminous public spaces are comprised of stone-clad massing elements which convert into a desert pavilion embracing the outdoor spaces. Every room opens to exterior spaces providing a dramatic embrace of home to natural environment.
Grand Award winner for Best Interior Design of a Custom Home
The material palette began with a rich, tonal, large-format Quartzite stone cladding. The stone’s tones gaveforth the rest of the material palette including a champagne-colored metal fascia, a tonal stucco system, and ceilings clad with hemlock, a tight-grained but softer wood that was tonally perfect with the rest of the materials. The interior case goods and wood-wrapped openings further contribute to the tonal harmony of architecture and materials.
Grand Award Winner for Best Indoor Outdoor Lifestyle for a Home This award-winning project was recognized at the 2020 Gold Nugget Awards with two Grand Awards, one for Best Indoor/Outdoor Lifestyle for a Home, and another for Best Interior Design of a One of a Kind or Custom Home.
At the 2020 Design Excellence Awards and Gala presented by ASID AZ North, Ownby Design received five awards for Tonal Harmony. The project was recognized for 1st place – Bathroom; 3rd place – Furniture; 1st place – Kitchen; 1st place – Outdoor Living; and 2nd place – Residence over 6,000 square ft. Congratulations to Claire Ownby, Kalysha Manzo, and the entire Ownby Design team.
Tonal Harmony was also featured on the cover of the July/August 2020 issue of Luxe Interiors + Design and received a 14-page editorial feature entitled “A Place in the Sun” within the magazine.
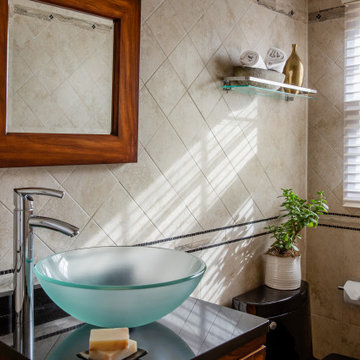
Five different tiles as well as marble accents in soft earth tones create a harmonious subtle tactile geometry and make a statement in this powder room. The glass sink atop the dark geometric vanity has clean, simple lines, creating interest and contrast.
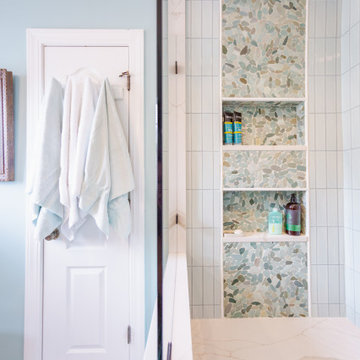
Rocks and Tile in soothing spa colors envelop the shower. A cantilevered quartz bench in the shower rests beneath over sized niches providing ample storage.

This gorgeous yet compact master bathroom and perfect for a family or couple. The space is efficient and calming, perfect for a relaxing bath. The seamless shower fits perfectly into the style of the space, and with a hidden Infinity Drain, it feels like you are not even in a shower.
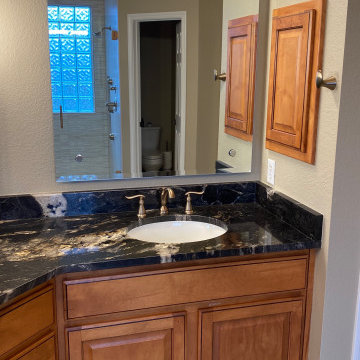
Custom Surface Solutions (www.css-tile.com) - Owner Craig Thompson (512) 966-8296. This project shows a complete master bathroom remodel with before and after pictures including large 9' 6" shower replacing tub / shower combo with dual shower heads, body spray, rail mounted hand-held shower head and 3-shelf shower niches. Titanium granite seat, curb cap with flat pebble shower floor and linear drains. 12" x 48" porcelain tile with aligned layout pattern on shower end walls and 12" x 24" textured tile on back wall. Dual glass doors with center glass curb-to-ceiling. 12" x 8" bathroom floor with matching tile wall base. Titanium granite vanity countertop and backsplash.
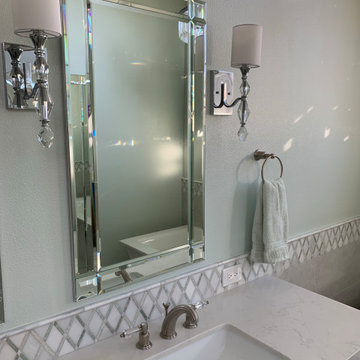
This custom vanity is the perfect balance of the white marble and porcelain tile used in this large master restroom. The crystal and chrome sconces set the stage for the beauty to be appreciated in this spa-like space. The soft green walls complements the green veining in the marble backsplash, and is subtle with the quartz countertop.

Ejemplo de cuarto de baño único y flotante contemporáneo de tamaño medio con armarios con paneles lisos, puertas de armario de madera clara, bañera empotrada, combinación de ducha y bañera, baldosas y/o azulejos blancas y negros, baldosas y/o azulejos de porcelana, suelo de baldosas de porcelana, aseo y ducha, lavabo sobreencimera, encimera de madera, suelo beige, ducha con puerta corredera y encimeras beige
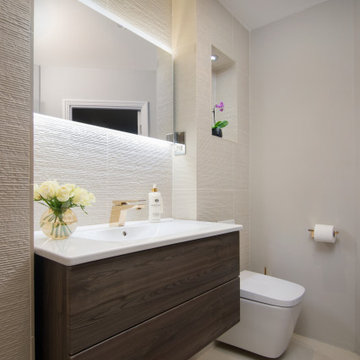
Modelo de cuarto de baño único y flotante actual de tamaño medio con armarios con paneles lisos, puertas de armario de madera en tonos medios, sanitario de pared, baldosas y/o azulejos beige, baldosas y/o azulejos de porcelana, paredes beige, suelo de baldosas de porcelana, aseo y ducha, lavabo integrado, suelo beige y encimeras blancas

This beautiful French Provincial home is set on 10 acres, nestled perfectly in the oak trees. The original home was built in 1974 and had two large additions added; a great room in 1990 and a main floor master suite in 2001. This was my dream project: a full gut renovation of the entire 4,300 square foot home! I contracted the project myself, and we finished the interior remodel in just six months. The exterior received complete attention as well. The 1970s mottled brown brick went white to completely transform the look from dated to classic French. Inside, walls were removed and doorways widened to create an open floor plan that functions so well for everyday living as well as entertaining. The white walls and white trim make everything new, fresh and bright. It is so rewarding to see something old transformed into something new, more beautiful and more functional.
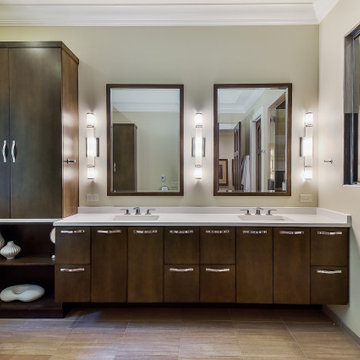
Ejemplo de cuarto de baño principal contemporáneo de tamaño medio con armarios con paneles lisos, puertas de armario marrones, bañera exenta, baldosas y/o azulejos multicolor, baldosas y/o azulejos de porcelana, paredes beige, suelo de baldosas de porcelana, lavabo bajoencimera, encimera de cuarzo compacto, suelo beige y encimeras blancas
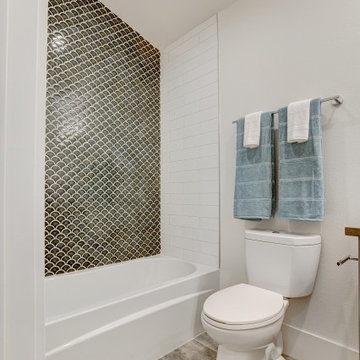
Modelo de cuarto de baño moderno pequeño con armarios tipo mueble, puertas de armario de madera oscura, combinación de ducha y bañera, sanitario de una pieza, baldosas y/o azulejos blancos, baldosas y/o azulejos de porcelana, paredes blancas, suelo de baldosas de porcelana, aseo y ducha, lavabo bajoencimera, encimera de cuarzo compacto, suelo beige, ducha abierta y encimeras blancas
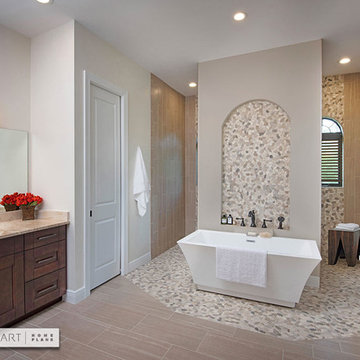
The luxurious Master Bedroom and Bath with walk-through shower behind a free-standing soaker tub, also provides over 12’ of His and Hers vanity space. The 470 sq. ft. Master includes a generous 110 sq. ft. in two separate walk-in closets. Diana Torodova - photographer
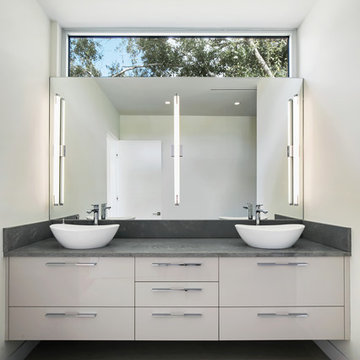
Photographer: Ryan Gamma
Diseño de cuarto de baño principal contemporáneo de tamaño medio con armarios con paneles lisos, puertas de armario beige, baldosas y/o azulejos beige, baldosas y/o azulejos de porcelana, paredes blancas, suelo de baldosas de porcelana, lavabo sobreencimera, encimera de cuarzo compacto, suelo beige y encimeras grises
Diseño de cuarto de baño principal contemporáneo de tamaño medio con armarios con paneles lisos, puertas de armario beige, baldosas y/o azulejos beige, baldosas y/o azulejos de porcelana, paredes blancas, suelo de baldosas de porcelana, lavabo sobreencimera, encimera de cuarzo compacto, suelo beige y encimeras grises

A dark stained barn door is the grand entrance for this gorgeous remodel featuring Wellborn Cabinets, quartz countertops,and 12" x 24" porcelain tile. While beautiful, the real main attraction is the zero threshold spacious walk-in shower covered in Chicago Brick Southside porcelain tile.
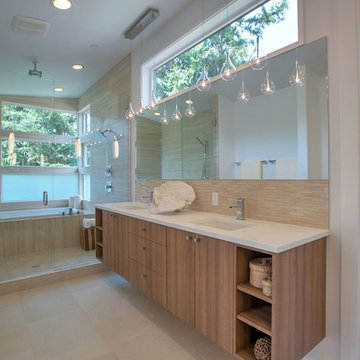
Diseño de cuarto de baño principal moderno grande con armarios con paneles lisos, puertas de armario de madera oscura, bañera encastrada, ducha doble, baldosas y/o azulejos marrones, baldosas y/o azulejos de porcelana, paredes grises, suelo de baldosas de cerámica, lavabo bajoencimera, encimera de cuarzo compacto, suelo beige, ducha con puerta con bisagras y encimeras blancas
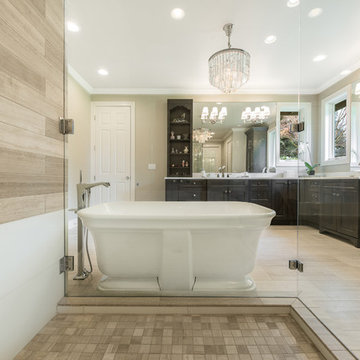
Diseño de cuarto de baño principal tradicional renovado grande con armarios con rebordes decorativos, puertas de armario de madera en tonos medios, bañera exenta, ducha esquinera, sanitario de dos piezas, baldosas y/o azulejos beige, baldosas y/o azulejos de porcelana, paredes beige, suelo de baldosas de porcelana, lavabo bajoencimera, encimera de cuarzo compacto, suelo beige, ducha con puerta con bisagras y encimeras blancas
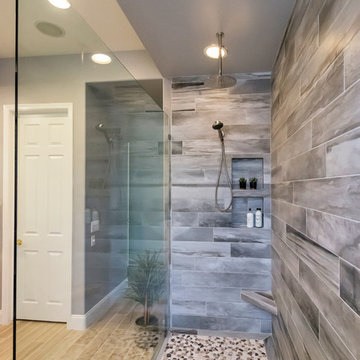
We removed a tub shower combo to create a large walk in shower! Wood Plank tile for the shower walls and smooth pebble for the shower floors. Our clients decided to keep their original cabinetry and add a waterfall granite counter top and more wood plank tile for the flooring.
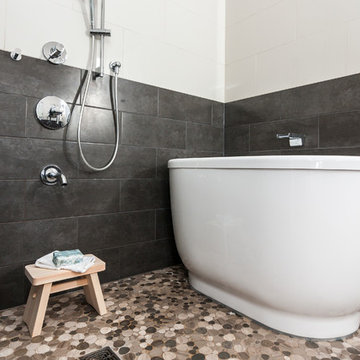
This young couple spends part of the year in Japan and part of the year in the US. Their request was to fit a traditional Japanese bathroom into their tight space on a budget and create additional storage. The footprint remained the same on the vanity/toilet side of the room. In the place of the existing shower, we created a linen closet and in the place of the original built in tub we created a wet room with a shower area and a deep soaking tub.
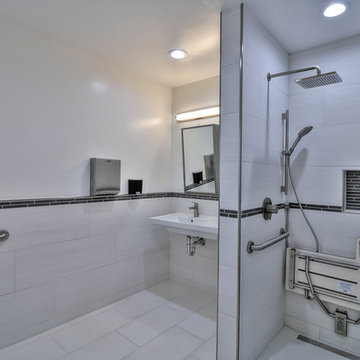
Modelo de cuarto de baño principal tradicional renovado de tamaño medio con ducha abierta, sanitario de una pieza, baldosas y/o azulejos blancos, baldosas y/o azulejos de porcelana, paredes beige, suelo de baldosas de porcelana, lavabo suspendido, suelo beige y ducha abierta
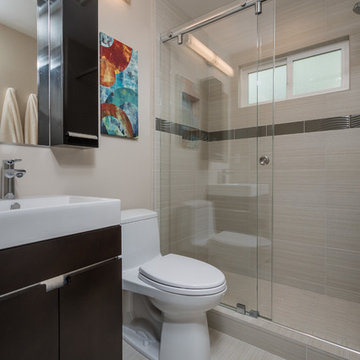
Ian Coleman
Ejemplo de cuarto de baño principal moderno pequeño con armarios con paneles lisos, puertas de armario de madera en tonos medios, ducha empotrada, baldosas y/o azulejos beige, baldosas y/o azulejos de porcelana, paredes beige, suelo de baldosas de porcelana, lavabo sobreencimera, suelo beige y ducha con puerta corredera
Ejemplo de cuarto de baño principal moderno pequeño con armarios con paneles lisos, puertas de armario de madera en tonos medios, ducha empotrada, baldosas y/o azulejos beige, baldosas y/o azulejos de porcelana, paredes beige, suelo de baldosas de porcelana, lavabo sobreencimera, suelo beige y ducha con puerta corredera
18.676 fotos de baños con baldosas y/o azulejos de porcelana y suelo beige
5

