574 fotos de baños con baldosas y/o azulejos de mármol y suelo de madera en tonos medios
Filtrar por
Presupuesto
Ordenar por:Popular hoy
41 - 60 de 574 fotos
Artículo 1 de 3
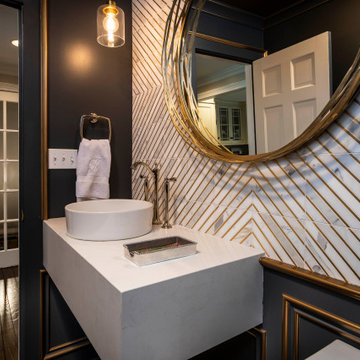
These homeowners came to us to renovate a number of areas of their home. In their formal powder bath they wanted a sophisticated polished room that was elegant and custom in design. The formal powder was designed around stunning marble and gold wall tile with a custom starburst layout coming from behind the center of the birds nest round brass mirror. A white floating quartz countertop houses a vessel bowl sink and vessel bowl height faucet in polished nickel, wood panel and molding’s were painted black with a gold leaf detail which carried over to the ceiling for the WOW.
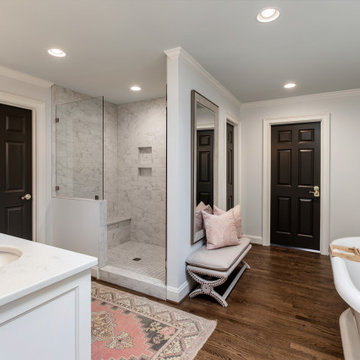
Diseño de cuarto de baño principal, doble y a medida clásico de tamaño medio con armarios estilo shaker, puertas de armario blancas, bañera exenta, ducha esquinera, baldosas y/o azulejos blancas y negros, baldosas y/o azulejos de mármol, paredes blancas, suelo de madera en tonos medios, lavabo bajoencimera, encimera de cuarzo compacto, suelo marrón, ducha con puerta con bisagras, encimeras blancas y banco de ducha
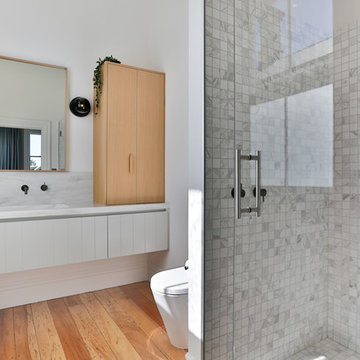
The en suite has a modern scandi feel. With Matai flooring, pale grey tongue and groove wooden vanity with a wooden upper cabinet, and pale grey square marble look tiles in the shower. The space is modernised with the additional of feature black vanity lights and tapware.
Jamie Cobel

Modelo de cuarto de baño principal, doble y a medida tradicional grande con armarios con paneles con relieve, puertas de armario verdes, bañera exenta, ducha doble, sanitario de una pieza, baldosas y/o azulejos blancos, baldosas y/o azulejos de mármol, paredes grises, suelo de madera en tonos medios, lavabo bajoencimera, encimera de mármol, suelo marrón, ducha con puerta con bisagras, encimeras blancas, banco de ducha y boiserie
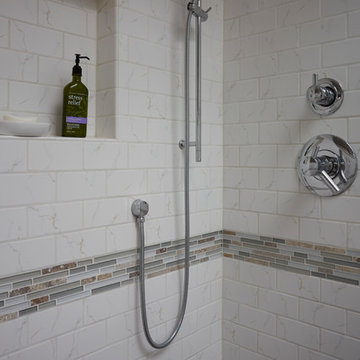
Cabinetry by Siteline, species MDF, Libby doorstyle in Cotton with Grey Glaze;
Countertop, backsplash, shower trim from Marble Emporium in Vista Blanco;
Wall Color Benjamin Moore CW-640 Pearl;
Wall Tile Calacutta Blanco;
Accent Tile Claros Silver Mercer Stria;
Floor Tile Oak (Tabacco);
Undermount Sink by Icera, Presley/Julian L-2540 in white;
Freestanding Soaking Tub by MTI Basic;
Tub Filler w/ Mounting Block by Kohler in Chrome;
Shower head by Brizo, Raincan in Chrome;
Toilet by Toto, Drake, cotton white;
Mirrors and Sconces from Lamps Plus;
Shades from Horizon in Bressana Natural;
Kaskel Photo
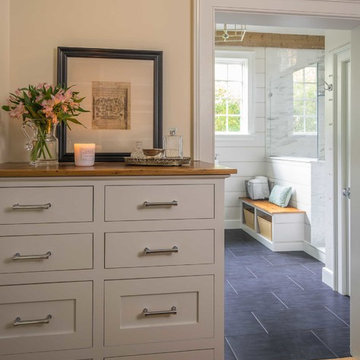
We gave this rather dated farmhouse some dramatic upgrades that brought together the feminine with the masculine, combining rustic wood with softer elements. In terms of style her tastes leaned toward traditional and elegant and his toward the rustic and outdoorsy. The result was the perfect fit for this family of 4 plus 2 dogs and their very special farmhouse in Ipswich, MA. Character details create a visual statement, showcasing the melding of both rustic and traditional elements without too much formality. The new master suite is one of the most potent examples of the blending of styles. The bath, with white carrara honed marble countertops and backsplash, beaded wainscoting, matching pale green vanities with make-up table offset by the black center cabinet expand function of the space exquisitely while the salvaged rustic beams create an eye-catching contrast that picks up on the earthy tones of the wood. The luxurious walk-in shower drenched in white carrara floor and wall tile replaced the obsolete Jacuzzi tub. Wardrobe care and organization is a joy in the massive walk-in closet complete with custom gliding library ladder to access the additional storage above. The space serves double duty as a peaceful laundry room complete with roll-out ironing center. The cozy reading nook now graces the bay-window-with-a-view and storage abounds with a surplus of built-ins including bookcases and in-home entertainment center. You can’t help but feel pampered the moment you step into this ensuite. The pantry, with its painted barn door, slate floor, custom shelving and black walnut countertop provide much needed storage designed to fit the family’s needs precisely, including a pull out bin for dog food. During this phase of the project, the powder room was relocated and treated to a reclaimed wood vanity with reclaimed white oak countertop along with custom vessel soapstone sink and wide board paneling. Design elements effectively married rustic and traditional styles and the home now has the character to match the country setting and the improved layout and storage the family so desperately needed. And did you see the barn? Photo credit: Eric Roth

Imagen de aseo flotante contemporáneo de tamaño medio con armarios con paneles lisos, puertas de armario de madera oscura, sanitario de pared, baldosas y/o azulejos beige, baldosas y/o azulejos de mármol, paredes blancas, suelo de madera en tonos medios, lavabo bajoencimera, encimera de acrílico, suelo marrón, encimeras negras y bandeja
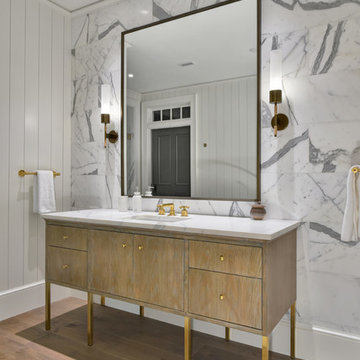
Imagen de cuarto de baño principal campestre grande con armarios con paneles lisos, puertas de armario de madera oscura, baldosas y/o azulejos blancas y negros, baldosas y/o azulejos grises, suelo de madera en tonos medios, suelo marrón, encimeras blancas, baldosas y/o azulejos de mármol, lavabo bajoencimera, encimera de mármol y paredes blancas
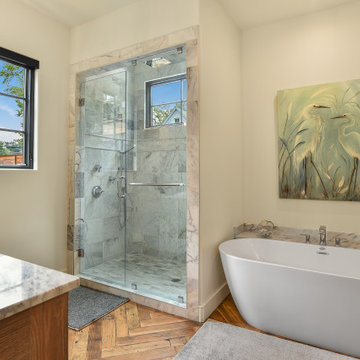
Master bathroom with tub and shower.
Ejemplo de cuarto de baño principal, doble y a medida de estilo de casa de campo grande con puertas de armario de madera clara, bañera exenta, ducha esquinera, baldosas y/o azulejos blancas y negros, baldosas y/o azulejos de mármol, paredes blancas, suelo de madera en tonos medios, lavabo encastrado, encimera de mármol, ducha con puerta con bisagras, encimeras blancas y armarios abiertos
Ejemplo de cuarto de baño principal, doble y a medida de estilo de casa de campo grande con puertas de armario de madera clara, bañera exenta, ducha esquinera, baldosas y/o azulejos blancas y negros, baldosas y/o azulejos de mármol, paredes blancas, suelo de madera en tonos medios, lavabo encastrado, encimera de mármol, ducha con puerta con bisagras, encimeras blancas y armarios abiertos
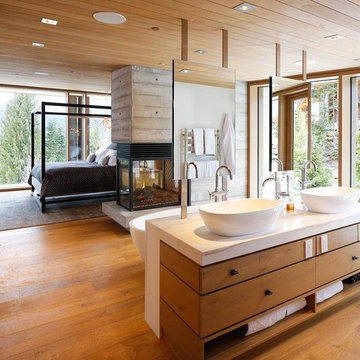
Modelo de cuarto de baño principal minimalista de tamaño medio con armarios con paneles lisos, puertas de armario de madera oscura, bañera exenta, baldosas y/o azulejos beige, baldosas y/o azulejos de mármol, paredes beige, suelo de madera en tonos medios, lavabo sobreencimera y encimera de mármol

Imagen de aseo costero pequeño con armarios estilo shaker, puertas de armario azules, baldosas y/o azulejos blancos, baldosas y/o azulejos de mármol, paredes grises, suelo de madera en tonos medios, lavabo bajoencimera, encimera de cuarzo compacto, suelo marrón y encimeras blancas
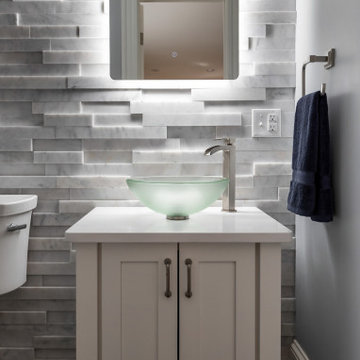
Diseño de aseo clásico renovado pequeño con armarios con paneles lisos, puertas de armario blancas, sanitario de una pieza, baldosas y/o azulejos grises, baldosas y/o azulejos de mármol, paredes grises, suelo de madera en tonos medios, lavabo sobreencimera, encimera de cuarzo compacto, suelo marrón y encimeras blancas

One of the main features of the space is the natural lighting. The windows allow someone to feel they are in their own private oasis. The wide plank European oak floors, with a brushed finish, contribute to the warmth felt in this bathroom, along with warm neutrals, whites and grays. The counter tops are a stunning Calcatta Latte marble as is the basket weaved shower floor, 1x1 square mosaics separating each row of the large format, rectangular tiles, also marble. Lighting is key in any bathroom and there is more than sufficient lighting provided by Ralph Lauren, by Circa Lighting. Classic, custom designed cabinetry optimizes the space by providing plenty of storage for toiletries, linens and more. Holger Obenaus Photography did an amazing job capturing this light filled and luxurious master bathroom. Built by Novella Homes and designed by Lorraine G Vale
Holger Obenaus Photography
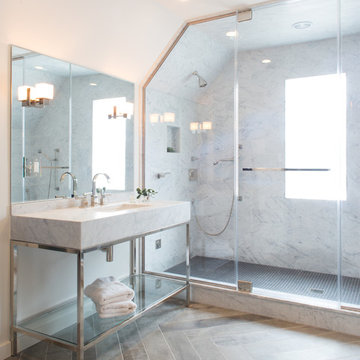
Meredith Heuer
Ejemplo de cuarto de baño principal tradicional renovado grande con lavabo tipo consola, armarios abiertos, puertas de armario blancas, encimera de mármol, bañera exenta, ducha doble, baldosas y/o azulejos grises, baldosas y/o azulejos de mármol, paredes blancas, suelo de madera en tonos medios, suelo marrón y ducha con puerta con bisagras
Ejemplo de cuarto de baño principal tradicional renovado grande con lavabo tipo consola, armarios abiertos, puertas de armario blancas, encimera de mármol, bañera exenta, ducha doble, baldosas y/o azulejos grises, baldosas y/o azulejos de mármol, paredes blancas, suelo de madera en tonos medios, suelo marrón y ducha con puerta con bisagras

Photography by Eduard Hueber / archphoto
North and south exposures in this 3000 square foot loft in Tribeca allowed us to line the south facing wall with two guest bedrooms and a 900 sf master suite. The trapezoid shaped plan creates an exaggerated perspective as one looks through the main living space space to the kitchen. The ceilings and columns are stripped to bring the industrial space back to its most elemental state. The blackened steel canopy and blackened steel doors were designed to complement the raw wood and wrought iron columns of the stripped space. Salvaged materials such as reclaimed barn wood for the counters and reclaimed marble slabs in the master bathroom were used to enhance the industrial feel of the space.

The family living in this shingled roofed home on the Peninsula loves color and pattern. At the heart of the two-story house, we created a library with high gloss lapis blue walls. The tête-à-tête provides an inviting place for the couple to read while their children play games at the antique card table. As a counterpoint, the open planned family, dining room, and kitchen have white walls. We selected a deep aubergine for the kitchen cabinetry. In the tranquil master suite, we layered celadon and sky blue while the daughters' room features pink, purple, and citrine.
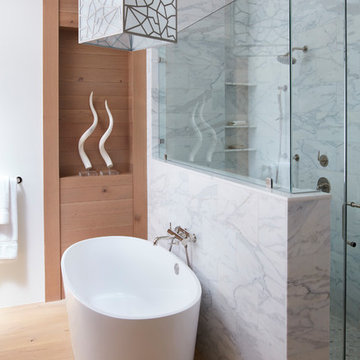
Foto de cuarto de baño principal actual de tamaño medio con bañera exenta, baldosas y/o azulejos grises, baldosas y/o azulejos blancos, paredes blancas, suelo de madera en tonos medios, ducha con puerta con bisagras, armarios con paneles lisos, puertas de armario de madera oscura, sanitario de dos piezas, baldosas y/o azulejos de mármol, lavabo bajoencimera, encimera de mármol, suelo marrón y ducha esquinera

These homeowners came to us to renovate a number of areas of their home. In their formal powder bath they wanted a sophisticated polished room that was elegant and custom in design. The formal powder was designed around stunning marble and gold wall tile with a custom starburst layout coming from behind the center of the birds nest round brass mirror. A white floating quartz countertop houses a vessel bowl sink and vessel bowl height faucet in polished nickel, wood panel and molding’s were painted black with a gold leaf detail which carried over to the ceiling for the WOW.

Modelo de cuarto de baño principal retro grande sin sin inodoro con armarios con paneles lisos, puertas de armario de madera en tonos medios, bañera exenta, baldosas y/o azulejos de mármol, suelo de madera en tonos medios, lavabo bajoencimera, suelo marrón, ducha abierta, baldosas y/o azulejos grises, baldosas y/o azulejos blancos, paredes marrones, encimera de cuarcita y encimeras blancas
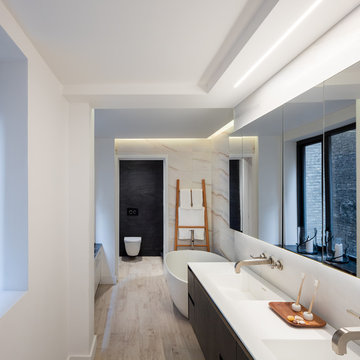
Approaching the master bathroom - first the vanities, then a freestanding tub that faces a window to a private courtyard. The toilet and shower (out of frame) are at the end.
574 fotos de baños con baldosas y/o azulejos de mármol y suelo de madera en tonos medios
3

