366 fotos de baños con baldosas y/o azulejos de mármol y suelo de azulejos de cemento
Filtrar por
Presupuesto
Ordenar por:Popular hoy
61 - 80 de 366 fotos
Artículo 1 de 3
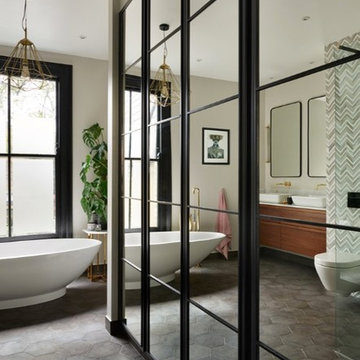
Bespoke 'Crittal' style wardrobes designed by Otta Design. Wooden frames spray painted in Little Greene Jack Black and panelled with mirror. Bespoke American black walnut double vanity topped with marble worktop, Villeroy and Boch basins and polished brass Vola wall mounted taps. Bespoke black powder coated mirrors and Hecto Finch Art Deco style wall lights finish this scheme off beautifully.
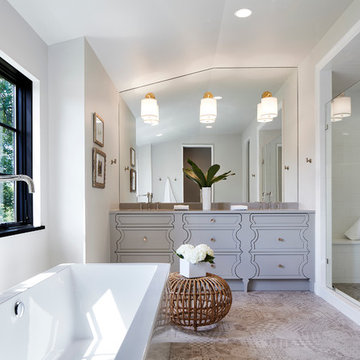
Martha O'Hara Interiors, Furnishings & Photo Styling | Detail Design + Build, Builder | Charlie & Co. Design, Architect | Corey Gaffer, Photography | Please Note: All “related,” “similar,” and “sponsored” products tagged or listed by Houzz are not actual products pictured. They have not been approved by Martha O’Hara Interiors nor any of the professionals credited. For information about our work, please contact design@oharainteriors.com.

These marble mosaics are so lovely to be in the same room as. Immediately you feel a sense of serenity. I like to think of them as fish scales. My client has a koi pond visible on exiting the bathroom.
This was a renovation project. We removed the existing early '90s vanity, mirror and flour light fitting and all the plumbing fixtures. We than tiled the wall and put the new fixtures and fittings back.
I love the combination of the black, white and timber with the soft greens of the mosaics & of course the odd house plant!
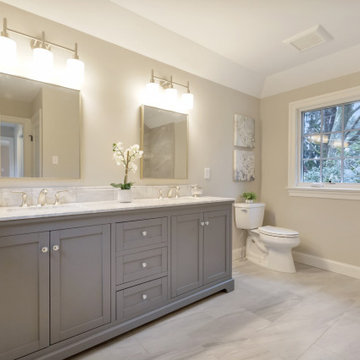
With family life and entertaining in mind, we built this 4,000 sq. ft., 4 bedroom, 3 full baths and 2 half baths house from the ground up! To fit in with the rest of the neighborhood, we constructed an English Tudor style home, but updated it with a modern, open floor plan on the first floor, bright bedrooms, and large windows throughout the home. What sets this home apart are the high-end architectural details that match the home’s Tudor exterior, such as the historically accurate windows encased in black frames. The stunning craftsman-style staircase is a post and rail system, with painted railings. The first floor was designed with entertaining in mind, as the kitchen, living, dining, and family rooms flow seamlessly. The home office is set apart to ensure a quiet space and has its own adjacent powder room. Another half bath and is located off the mudroom. Upstairs, the principle bedroom has a luxurious en-suite bathroom, with Carrera marble floors, furniture quality double vanity, and a large walk in shower. There are three other bedrooms, with a Jack-and-Jill bathroom and an additional hall bathroom.
Rudloff Custom Builders has won Best of Houzz for Customer Service in 2014, 2015 2016, 2017, 2019, and 2020. We also were voted Best of Design in 2016, 2017, 2018, 2019 and 2020, which only 2% of professionals receive. Rudloff Custom Builders has been featured on Houzz in their Kitchen of the Week, What to Know About Using Reclaimed Wood in the Kitchen as well as included in their Bathroom WorkBook article. We are a full service, certified remodeling company that covers all of the Philadelphia suburban area. This business, like most others, developed from a friendship of young entrepreneurs who wanted to make a difference in their clients’ lives, one household at a time. This relationship between partners is much more than a friendship. Edward and Stephen Rudloff are brothers who have renovated and built custom homes together paying close attention to detail. They are carpenters by trade and understand concept and execution. Rudloff Custom Builders will provide services for you with the highest level of professionalism, quality, detail, punctuality and craftsmanship, every step of the way along our journey together.
Specializing in residential construction allows us to connect with our clients early in the design phase to ensure that every detail is captured as you imagined. One stop shopping is essentially what you will receive with Rudloff Custom Builders from design of your project to the construction of your dreams, executed by on-site project managers and skilled craftsmen. Our concept: envision our client’s ideas and make them a reality. Our mission: CREATING LIFETIME RELATIONSHIPS BUILT ON TRUST AND INTEGRITY.
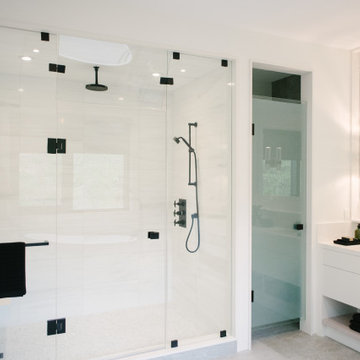
Foto de cuarto de baño principal moderno grande con armarios con paneles lisos, puertas de armario blancas, bañera exenta, ducha empotrada, sanitario de dos piezas, baldosas y/o azulejos blancos, baldosas y/o azulejos de mármol, paredes blancas, suelo de azulejos de cemento, lavabo bajoencimera, encimera de mármol, suelo gris, ducha con puerta con bisagras y encimeras blancas
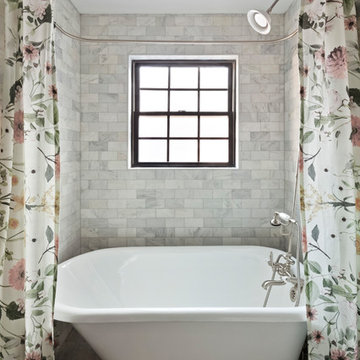
Transitional bathroom remodel with floor to ceiling marble tiles and a claw foot tub.
Photo Credit: Pixie Interiors
Imagen de cuarto de baño principal romántico de tamaño medio con bañera con patas, combinación de ducha y bañera, baldosas y/o azulejos grises, baldosas y/o azulejos de mármol, paredes grises, suelo de azulejos de cemento, suelo gris y ducha con cortina
Imagen de cuarto de baño principal romántico de tamaño medio con bañera con patas, combinación de ducha y bañera, baldosas y/o azulejos grises, baldosas y/o azulejos de mármol, paredes grises, suelo de azulejos de cemento, suelo gris y ducha con cortina
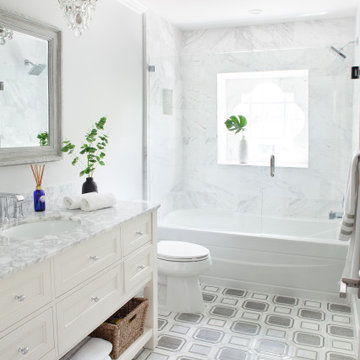
Diseño de cuarto de baño único mediterráneo con bañera encastrada, combinación de ducha y bañera, baldosas y/o azulejos blancos, baldosas y/o azulejos de mármol, suelo de azulejos de cemento, encimera de cuarzo compacto, suelo gris, ducha con puerta con bisagras y encimeras grises
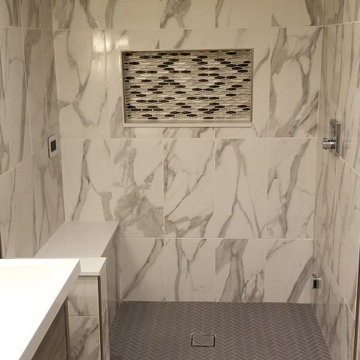
My client wanted a steam shower with a rain shower head, heaters, lights, music and a conversion to a sauna...I think we nailed it. Ferguson has all the latest bath accessories that one could wish for. The vanity was purchased off Houzz and the tile was chosen to give this small area a grandeur look. You can't see in the picture but the floor tile has little sparkles in it!
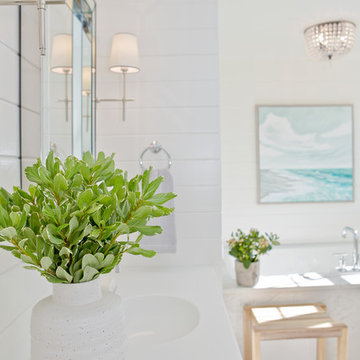
Ejemplo de cuarto de baño principal marinero pequeño con armarios con paneles con relieve, puertas de armario blancas, bañera encastrada, combinación de ducha y bañera, sanitario de una pieza, baldosas y/o azulejos blancos, baldosas y/o azulejos de mármol, paredes blancas, suelo de azulejos de cemento, lavabo bajoencimera, encimera de mármol, suelo gris y ducha con puerta con bisagras
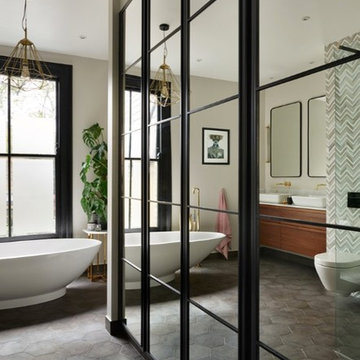
Bespoke 'Crittal' style wardrobes designed by Otta Design. Wooden frames spray painted in Little Greene Jack Black and panelled with mirror. Bespoke American black walnut double vanity topped with marble worktop, Villeroy and Boch basins and polished brass Vola wall mounted taps. Bespoke black powder coated mirrors and Hecto Finch Art Deco style wall lights finish this scheme off beautifully.
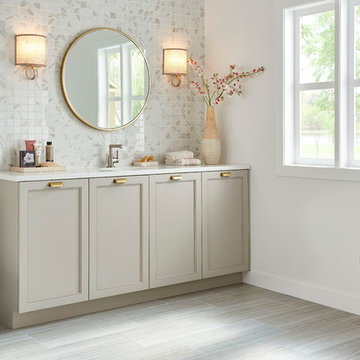
Reduce Depth Full Height Door Vanity
Foto de cuarto de baño contemporáneo pequeño con armarios con paneles lisos, puertas de armario beige, baldosas y/o azulejos blancos, baldosas y/o azulejos de mármol, suelo de azulejos de cemento, aseo y ducha, lavabo bajoencimera, encimera de mármol, suelo marrón y encimeras blancas
Foto de cuarto de baño contemporáneo pequeño con armarios con paneles lisos, puertas de armario beige, baldosas y/o azulejos blancos, baldosas y/o azulejos de mármol, suelo de azulejos de cemento, aseo y ducha, lavabo bajoencimera, encimera de mármol, suelo marrón y encimeras blancas
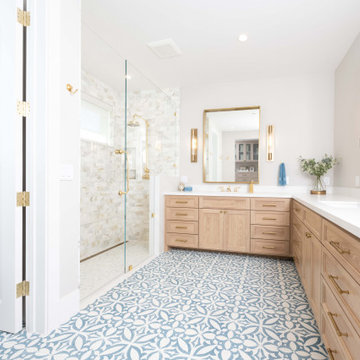
A spa-like master bathroom retreat. Custom cement tile flooring, custom oak vanity with quartz countertop, Calacatta marble walk-in shower for two, complete with a ledge bench and brass shower fixtures. Brass mirrors and sconces. Attached master closet with custom closet cabinetry and a separate water closet for complete privacy.
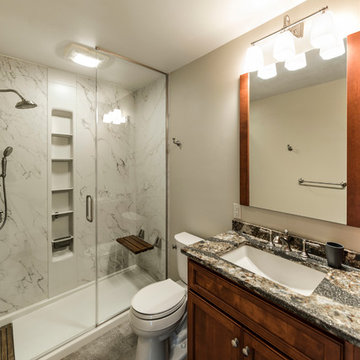
Modelo de cuarto de baño clásico renovado de tamaño medio con armarios con paneles empotrados, puertas de armario de madera en tonos medios, ducha empotrada, sanitario de dos piezas, baldosas y/o azulejos blancos, baldosas y/o azulejos de mármol, paredes beige, suelo de azulejos de cemento, lavabo bajoencimera, encimera de granito, suelo gris, ducha con puerta con bisagras y encimeras multicolor
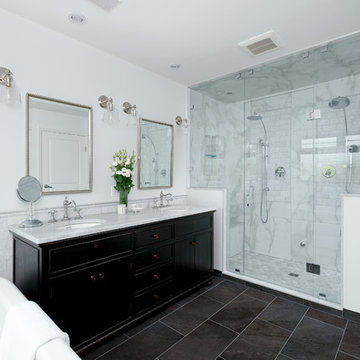
Immaculate dual headed walk in shower, dual shower benches, glass from floor to ceiling, full marble from floor to ceiling and marble countertops.
Modelo de cuarto de baño principal, doble y a medida contemporáneo grande con armarios con paneles lisos, puertas de armario negras, bañera exenta, baldosas y/o azulejos blancos, baldosas y/o azulejos de mármol, paredes blancas, suelo de azulejos de cemento, lavabo bajoencimera, encimera de mármol, suelo gris, ducha con puerta con bisagras, encimeras blancas, banco de ducha y ducha doble
Modelo de cuarto de baño principal, doble y a medida contemporáneo grande con armarios con paneles lisos, puertas de armario negras, bañera exenta, baldosas y/o azulejos blancos, baldosas y/o azulejos de mármol, paredes blancas, suelo de azulejos de cemento, lavabo bajoencimera, encimera de mármol, suelo gris, ducha con puerta con bisagras, encimeras blancas, banco de ducha y ducha doble
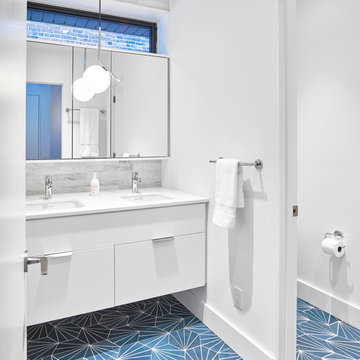
A clean palette for bathroom is enriched by a bold patterned floor tile. Since the bathroom is shared by the family it includes a separate toilet room and double vanity to enable it to be used by more than one person at a time.
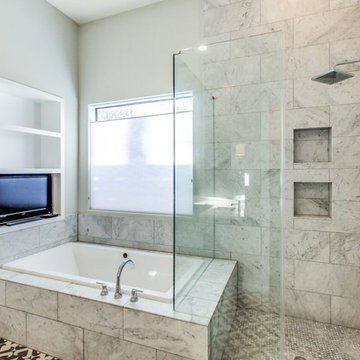
Foto de cuarto de baño principal minimalista grande con armarios con paneles lisos, bañera encastrada, ducha esquinera, baldosas y/o azulejos grises, baldosas y/o azulejos blancos, lavabo bajoencimera, puertas de armario grises, sanitario de dos piezas, baldosas y/o azulejos de mármol, paredes grises, suelo de azulejos de cemento, encimera de cuarzo compacto, suelo multicolor y ducha con puerta con bisagras
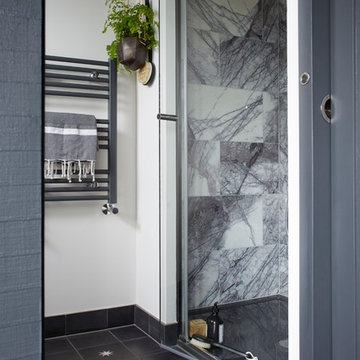
Interior Styling Ali Attenborough
Photography Max Attenborough
Modelo de cuarto de baño principal moderno con baldosas y/o azulejos blancas y negros, baldosas y/o azulejos de mármol, paredes blancas, suelo de azulejos de cemento y suelo gris
Modelo de cuarto de baño principal moderno con baldosas y/o azulejos blancas y negros, baldosas y/o azulejos de mármol, paredes blancas, suelo de azulejos de cemento y suelo gris
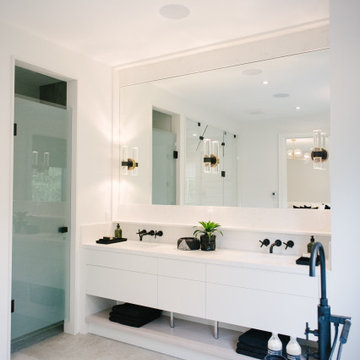
Modelo de cuarto de baño principal moderno grande con armarios con paneles lisos, puertas de armario blancas, bañera exenta, ducha empotrada, sanitario de dos piezas, baldosas y/o azulejos blancos, baldosas y/o azulejos de mármol, paredes blancas, suelo de azulejos de cemento, lavabo bajoencimera, encimera de mármol, suelo gris, ducha con puerta con bisagras y encimeras blancas
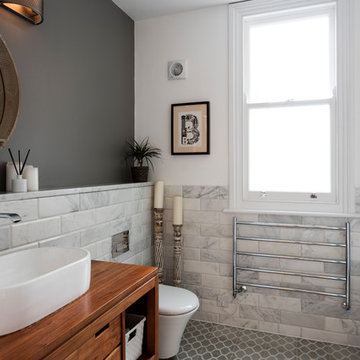
Nathalie Priem
Diseño de cuarto de baño clásico renovado de tamaño medio con armarios con paneles lisos, puertas de armario de madera en tonos medios, sanitario de una pieza, baldosas y/o azulejos grises, baldosas y/o azulejos blancos, baldosas y/o azulejos de mármol, paredes multicolor, suelo de azulejos de cemento, lavabo sobreencimera, encimera de madera y suelo gris
Diseño de cuarto de baño clásico renovado de tamaño medio con armarios con paneles lisos, puertas de armario de madera en tonos medios, sanitario de una pieza, baldosas y/o azulejos grises, baldosas y/o azulejos blancos, baldosas y/o azulejos de mármol, paredes multicolor, suelo de azulejos de cemento, lavabo sobreencimera, encimera de madera y suelo gris
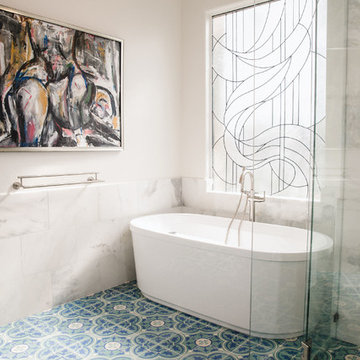
Modelo de cuarto de baño principal mediterráneo grande con armarios estilo shaker, puertas de armario blancas, bañera exenta, ducha esquinera, sanitario de dos piezas, baldosas y/o azulejos blancos, baldosas y/o azulejos de mármol, paredes blancas, suelo de azulejos de cemento, lavabo sobreencimera, encimera de cuarzo compacto, suelo multicolor, ducha con puerta con bisagras y encimeras blancas
366 fotos de baños con baldosas y/o azulejos de mármol y suelo de azulejos de cemento
4

