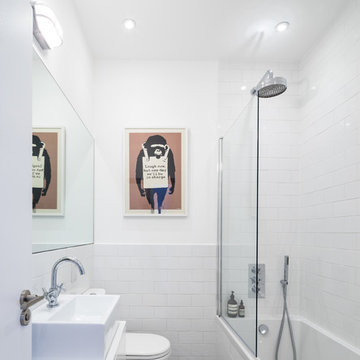20.898 fotos de baños con baldosas y/o azulejos blancos y lavabo sobreencimera
Filtrar por
Presupuesto
Ordenar por:Popular hoy
121 - 140 de 20.898 fotos
Artículo 1 de 3
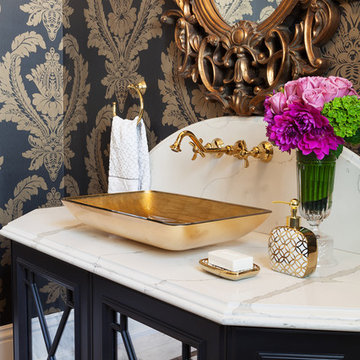
David Khazam Photography
Imagen de aseo tradicional grande con puertas de armario negras, sanitario de una pieza, baldosas y/o azulejos en mosaico, suelo de mármol, lavabo sobreencimera, encimera de mármol, paredes multicolor, baldosas y/o azulejos blancos y armarios con paneles empotrados
Imagen de aseo tradicional grande con puertas de armario negras, sanitario de una pieza, baldosas y/o azulejos en mosaico, suelo de mármol, lavabo sobreencimera, encimera de mármol, paredes multicolor, baldosas y/o azulejos blancos y armarios con paneles empotrados
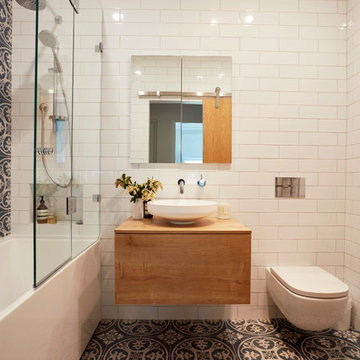
A small family bathroom with style that packs some punch. Feature tiles to wall and floor matched with a crisp white subway tile on the remaining walls. A floating vanity, recessed cabinet and wall hung toilet ensure that every single cm counts. Photography by Jason Denton
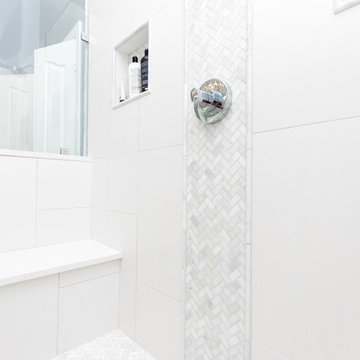
Imagen de cuarto de baño principal clásico renovado grande con armarios estilo shaker, puertas de armario blancas, bañera exenta, ducha empotrada, sanitario de dos piezas, baldosas y/o azulejos blancos, baldosas y/o azulejos de porcelana, paredes grises, suelo de pizarra, lavabo sobreencimera y encimera de cuarzo compacto

Photo credits: Design Imaging Studios.
Master bathrooms features a zero clearance shower with a rustic look.
Foto de cuarto de baño largo y estrecho marinero de tamaño medio con armarios abiertos, puertas de armario de madera en tonos medios, lavabo sobreencimera, encimera de madera, ducha a ras de suelo, paredes amarillas, aseo y ducha, sanitario de una pieza, baldosas y/o azulejos blancos, baldosas y/o azulejos de cerámica, suelo de baldosas de cerámica, ducha con puerta con bisagras y encimeras marrones
Foto de cuarto de baño largo y estrecho marinero de tamaño medio con armarios abiertos, puertas de armario de madera en tonos medios, lavabo sobreencimera, encimera de madera, ducha a ras de suelo, paredes amarillas, aseo y ducha, sanitario de una pieza, baldosas y/o azulejos blancos, baldosas y/o azulejos de cerámica, suelo de baldosas de cerámica, ducha con puerta con bisagras y encimeras marrones
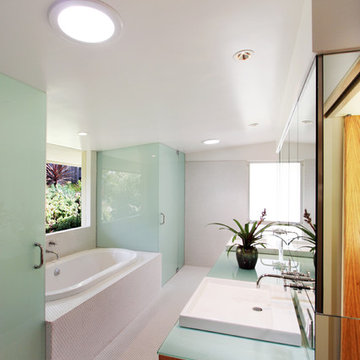
Diseño de cuarto de baño principal retro grande con armarios con paneles lisos, puertas de armario de madera oscura, bañera encastrada, ducha esquinera, baldosas y/o azulejos blancos, baldosas y/o azulejos en mosaico, paredes blancas, suelo con mosaicos de baldosas, lavabo sobreencimera, encimera de vidrio, suelo blanco y ducha con puerta con bisagras
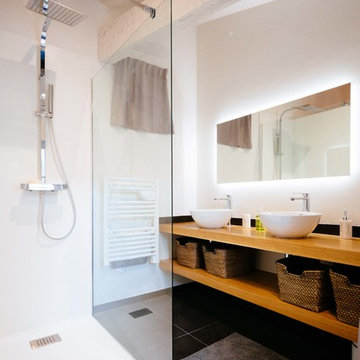
Salle d'eau fonctionnelle et esthétique sous les toits.
Foto de cuarto de baño escandinavo de tamaño medio con ducha a ras de suelo, sanitario de dos piezas, baldosas y/o azulejos blancos, baldosas y/o azulejos negros, baldosas y/o azulejos de cemento, paredes blancas, aseo y ducha, lavabo sobreencimera, encimera de madera, ducha abierta y encimeras marrones
Foto de cuarto de baño escandinavo de tamaño medio con ducha a ras de suelo, sanitario de dos piezas, baldosas y/o azulejos blancos, baldosas y/o azulejos negros, baldosas y/o azulejos de cemento, paredes blancas, aseo y ducha, lavabo sobreencimera, encimera de madera, ducha abierta y encimeras marrones
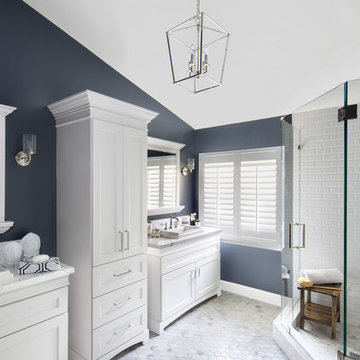
Jessica Glynn Photography
Modelo de cuarto de baño principal marinero grande con armarios estilo shaker, puertas de armario blancas, ducha esquinera, baldosas y/o azulejos blancos, baldosas y/o azulejos de cemento, paredes azules, suelo de mármol, lavabo sobreencimera y encimera de mármol
Modelo de cuarto de baño principal marinero grande con armarios estilo shaker, puertas de armario blancas, ducha esquinera, baldosas y/o azulejos blancos, baldosas y/o azulejos de cemento, paredes azules, suelo de mármol, lavabo sobreencimera y encimera de mármol
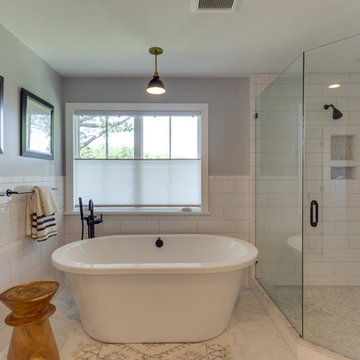
A view of the bathtub and corner shower. Shades of gray and white, and bronze and black hardware, provide a clean aesthetic for this Master Bathroom.
Imagen de cuarto de baño principal de estilo americano grande con bañera exenta, ducha esquinera, baldosas y/o azulejos blancos, baldosas y/o azulejos de cerámica, paredes grises, suelo de mármol, armarios estilo shaker, puertas de armario marrones, lavabo sobreencimera y encimera de piedra caliza
Imagen de cuarto de baño principal de estilo americano grande con bañera exenta, ducha esquinera, baldosas y/o azulejos blancos, baldosas y/o azulejos de cerámica, paredes grises, suelo de mármol, armarios estilo shaker, puertas de armario marrones, lavabo sobreencimera y encimera de piedra caliza

This 19th century inspired bathroom features a custom reclaimed wood vanity designed and built by Ridgecrest Designs, curbless and single slope walk in shower. The combination of reclaimed wood, cement tiles and custom made iron grill work along with its classic lines make this bathroom feel like a parlor of the 19th century.

Imagen de cuarto de baño tradicional renovado con puertas de armario negras, ducha empotrada, paredes grises, aseo y ducha, lavabo sobreencimera, armarios con paneles empotrados, sanitario de una pieza, encimera de mármol, baldosas y/o azulejos blancos, ducha abierta y encimeras blancas

Built in 1998, the 2,800 sq ft house was lacking the charm and amenities that the location justified. The idea was to give it a "Hawaiiana" plantation feel.
Exterior renovations include staining the tile roof and exposing the rafters by removing the stucco soffits and adding brackets.
Smooth stucco combined with wood siding, expanded rear Lanais, a sweeping spiral staircase, detailed columns, balustrade, all new doors, windows and shutters help achieve the desired effect.
On the pool level, reclaiming crawl space added 317 sq ft. for an additional bedroom suite, and a new pool bathroom was added.
On the main level vaulted ceilings opened up the great room, kitchen, and master suite. Two small bedrooms were combined into a fourth suite and an office was added. Traditional built-in cabinetry and moldings complete the look.

Jahanshah Ardalan
Ejemplo de cuarto de baño principal contemporáneo de tamaño medio con puertas de armario blancas, bañera exenta, ducha a ras de suelo, sanitario de pared, paredes blancas, lavabo sobreencimera, encimera de madera, armarios abiertos, baldosas y/o azulejos blancos, baldosas y/o azulejos de porcelana, suelo de madera en tonos medios, suelo marrón, ducha abierta y encimeras marrones
Ejemplo de cuarto de baño principal contemporáneo de tamaño medio con puertas de armario blancas, bañera exenta, ducha a ras de suelo, sanitario de pared, paredes blancas, lavabo sobreencimera, encimera de madera, armarios abiertos, baldosas y/o azulejos blancos, baldosas y/o azulejos de porcelana, suelo de madera en tonos medios, suelo marrón, ducha abierta y encimeras marrones
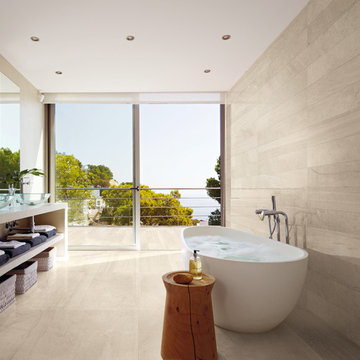
[Stone Box Sugar White 6"x36" & 18"x36"]
Complete your bathroom's design with elegant and beautiful tile from Ceramic Tile Design.
CTD is a family owned business with a showroom and warehouse in both San Rafael and San Francisco.
Our showrooms are staffed with talented teams of Design Consultants. Whether you already know exactly what you want or have no knowledge of what's possible we can help your project exceed your expectations. To achieve this we stock the best Italian porcelain lines in a variety of styles and work with the most creative American art tile companies to set your project apart from the rest.
Our warehouses not only provide a safe place for your order to arrive but also stock a complete array of all the setting materials your contractor will need to complete your project saving him time and you, money. The warehouse staff is knowledgeable and friendly to help make sure your project goes smoothly.
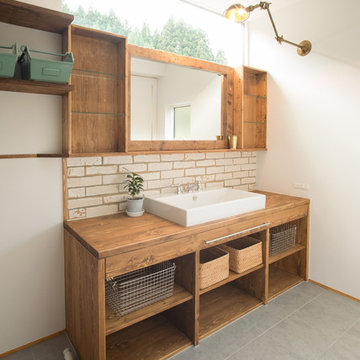
Foto de aseo asiático con armarios con paneles lisos, puertas de armario de madera oscura, baldosas y/o azulejos blancos, baldosas y/o azulejos de cerámica, paredes blancas, suelo de baldosas de cerámica, encimera de madera, lavabo sobreencimera y encimeras marrones

This 1930's Barrington Hills farmhouse was in need of some TLC when it was purchased by this southern family of five who planned to make it their new home. The renovation taken on by Advance Design Studio's designer Scott Christensen and master carpenter Justin Davis included a custom porch, custom built in cabinetry in the living room and children's bedrooms, 2 children's on-suite baths, a guest powder room, a fabulous new master bath with custom closet and makeup area, a new upstairs laundry room, a workout basement, a mud room, new flooring and custom wainscot stairs with planked walls and ceilings throughout the home.
The home's original mechanicals were in dire need of updating, so HVAC, plumbing and electrical were all replaced with newer materials and equipment. A dramatic change to the exterior took place with the addition of a quaint standing seam metal roofed farmhouse porch perfect for sipping lemonade on a lazy hot summer day.
In addition to the changes to the home, a guest house on the property underwent a major transformation as well. Newly outfitted with updated gas and electric, a new stacking washer/dryer space was created along with an updated bath complete with a glass enclosed shower, something the bath did not previously have. A beautiful kitchenette with ample cabinetry space, refrigeration and a sink was transformed as well to provide all the comforts of home for guests visiting at the classic cottage retreat.
The biggest design challenge was to keep in line with the charm the old home possessed, all the while giving the family all the convenience and efficiency of modern functioning amenities. One of the most interesting uses of material was the porcelain "wood-looking" tile used in all the baths and most of the home's common areas. All the efficiency of porcelain tile, with the nostalgic look and feel of worn and weathered hardwood floors. The home’s casual entry has an 8" rustic antique barn wood look porcelain tile in a rich brown to create a warm and welcoming first impression.
Painted distressed cabinetry in muted shades of gray/green was used in the powder room to bring out the rustic feel of the space which was accentuated with wood planked walls and ceilings. Fresh white painted shaker cabinetry was used throughout the rest of the rooms, accentuated by bright chrome fixtures and muted pastel tones to create a calm and relaxing feeling throughout the home.
Custom cabinetry was designed and built by Advance Design specifically for a large 70” TV in the living room, for each of the children’s bedroom’s built in storage, custom closets, and book shelves, and for a mudroom fit with custom niches for each family member by name.
The ample master bath was fitted with double vanity areas in white. A generous shower with a bench features classic white subway tiles and light blue/green glass accents, as well as a large free standing soaking tub nestled under a window with double sconces to dim while relaxing in a luxurious bath. A custom classic white bookcase for plush towels greets you as you enter the sanctuary bath.
Joe Nowak
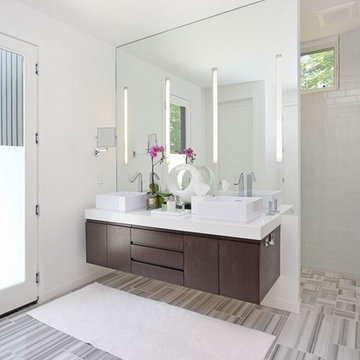
Mater Bath with floating cabinet, built-in LED lighting into the mirror. Linear marble tile flooring with back-painted glass subway tiles. Glass door leads to hot tub and outdoor shower.
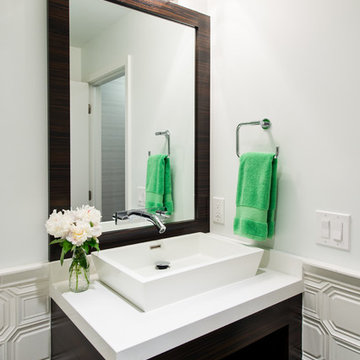
Jason Miller, Pixelate
Imagen de aseo contemporáneo pequeño con lavabo sobreencimera, armarios tipo mueble, puertas de armario de madera en tonos medios, encimera de cuarzo compacto, sanitario de una pieza, baldosas y/o azulejos blancos, baldosas y/o azulejos de porcelana y paredes blancas
Imagen de aseo contemporáneo pequeño con lavabo sobreencimera, armarios tipo mueble, puertas de armario de madera en tonos medios, encimera de cuarzo compacto, sanitario de una pieza, baldosas y/o azulejos blancos, baldosas y/o azulejos de porcelana y paredes blancas

What struck us strange about this property was that it was a beautiful period piece but with the darkest and smallest kitchen considering it's size and potential. We had a quite a few constrictions on the extension but in the end we managed to provide a large bright kitchen/dinning area with direct access to a beautiful garden and keeping the 'new ' in harmony with the existing building. We also expanded a small cellar into a large and functional Laundry room with a cloakroom bathroom.
Jake Fitzjones Photography Ltd
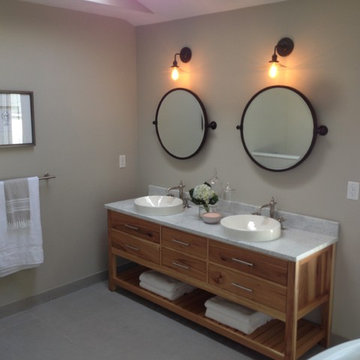
Departure Films
Imagen de cuarto de baño principal costero extra grande con lavabo sobreencimera, armarios tipo mueble, puertas de armario de madera oscura, encimera de mármol, bañera exenta, ducha doble, sanitario de dos piezas, baldosas y/o azulejos blancos, baldosas y/o azulejos de cemento, paredes beige y suelo de pizarra
Imagen de cuarto de baño principal costero extra grande con lavabo sobreencimera, armarios tipo mueble, puertas de armario de madera oscura, encimera de mármol, bañera exenta, ducha doble, sanitario de dos piezas, baldosas y/o azulejos blancos, baldosas y/o azulejos de cemento, paredes beige y suelo de pizarra
20.898 fotos de baños con baldosas y/o azulejos blancos y lavabo sobreencimera
7


