41.079 fotos de baños con azulejos en listel y baldosas y/o azulejos de mármol
Filtrar por
Presupuesto
Ordenar por:Popular hoy
141 - 160 de 41.079 fotos
Artículo 1 de 3
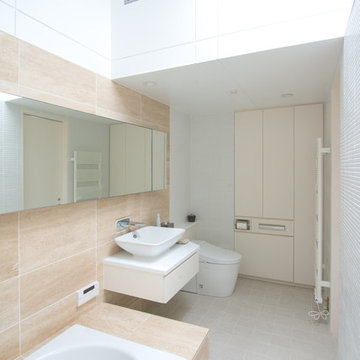
バスルームの隣は洗濯・アイロンなど家事を行うスペースになっています。バスルームから直接洗濯物をやりとりできる造作家具があり、家事も楽ちんな仕組みです
Modelo de aseo nórdico con sanitario de una pieza, baldosas y/o azulejos beige, baldosas y/o azulejos de mármol, paredes beige, suelo de baldosas de cerámica, lavabo encastrado y suelo gris
Modelo de aseo nórdico con sanitario de una pieza, baldosas y/o azulejos beige, baldosas y/o azulejos de mármol, paredes beige, suelo de baldosas de cerámica, lavabo encastrado y suelo gris

Modelo de cuarto de baño principal actual extra grande con bañera exenta, baldosas y/o azulejos blancos, baldosas y/o azulejos de mármol, suelo de mármol, encimera de mármol, suelo blanco, encimeras blancas, puertas de armario de madera oscura, paredes grises y armarios con paneles lisos
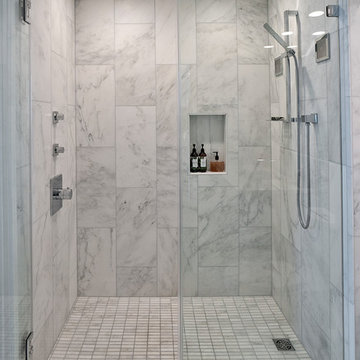
A clean modern white bathroom located in a Washington, DC condo.
Ejemplo de cuarto de baño principal moderno pequeño con armarios con paneles lisos, puertas de armario blancas, ducha empotrada, sanitario de una pieza, baldosas y/o azulejos blancos, baldosas y/o azulejos de mármol, paredes blancas, suelo de mármol, lavabo bajoencimera, encimera de cuarzo compacto, suelo blanco, ducha con puerta con bisagras y encimeras blancas
Ejemplo de cuarto de baño principal moderno pequeño con armarios con paneles lisos, puertas de armario blancas, ducha empotrada, sanitario de una pieza, baldosas y/o azulejos blancos, baldosas y/o azulejos de mármol, paredes blancas, suelo de mármol, lavabo bajoencimera, encimera de cuarzo compacto, suelo blanco, ducha con puerta con bisagras y encimeras blancas
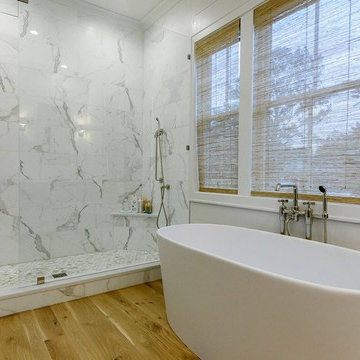
Ejemplo de cuarto de baño principal costero grande con armarios con paneles lisos, puertas de armario blancas, encimera de cuarcita, bañera exenta, ducha empotrada, baldosas y/o azulejos blancos, baldosas y/o azulejos de mármol, paredes blancas, suelo de madera en tonos medios, lavabo bajoencimera, suelo marrón, ducha con puerta con bisagras y encimeras blancas
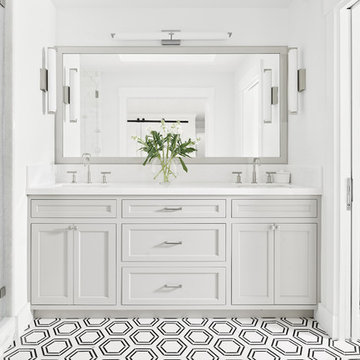
The master bedroom was reconfigured to open up the space provide a walk in closet and an enlarged master bathroom. Barn doors slide closed to conceal the bathroom when not in use. Taupe shaker cabinetry was installed with marble counter, marble hexagonal flooring and marble subway tile elsewhere.
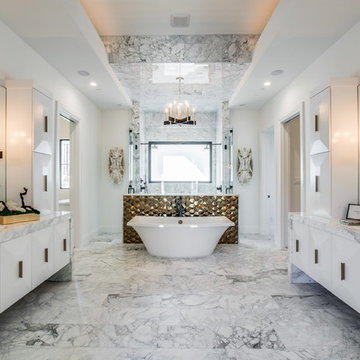
The master bathroom in the 2018 Home of Dreams. There are his and hers closets. Her closet is to the left with natural lighting from the window next to her vanity. His closet is to the left with a washer and dryer built-in to make up the downstairs laundry. There is another laundry room on the second floor. The vanities have the waterfall edge on all 4 sides to appear the vanities are floating. Black faucets and shower heads along with brass cabinets handles.

Photograhper Jeff Beck
Designer Six Walls
Diseño de cuarto de baño principal contemporáneo de tamaño medio con puertas de armario de madera oscura, ducha a ras de suelo, sanitario de dos piezas, baldosas y/o azulejos blancos, baldosas y/o azulejos de mármol, paredes blancas, suelo de baldosas de porcelana, encimera de cuarcita, suelo gris, ducha abierta y encimeras blancas
Diseño de cuarto de baño principal contemporáneo de tamaño medio con puertas de armario de madera oscura, ducha a ras de suelo, sanitario de dos piezas, baldosas y/o azulejos blancos, baldosas y/o azulejos de mármol, paredes blancas, suelo de baldosas de porcelana, encimera de cuarcita, suelo gris, ducha abierta y encimeras blancas

Tatjana Plitt
Modelo de cuarto de baño principal actual pequeño con bañera exenta, ducha abierta, baldosas y/o azulejos grises, baldosas y/o azulejos de mármol, suelo de baldosas de porcelana, lavabo integrado, encimera de acrílico, suelo gris, ducha abierta, encimeras blancas, armarios con paneles lisos, puertas de armario blancas, paredes grises y ventanas
Modelo de cuarto de baño principal actual pequeño con bañera exenta, ducha abierta, baldosas y/o azulejos grises, baldosas y/o azulejos de mármol, suelo de baldosas de porcelana, lavabo integrado, encimera de acrílico, suelo gris, ducha abierta, encimeras blancas, armarios con paneles lisos, puertas de armario blancas, paredes grises y ventanas
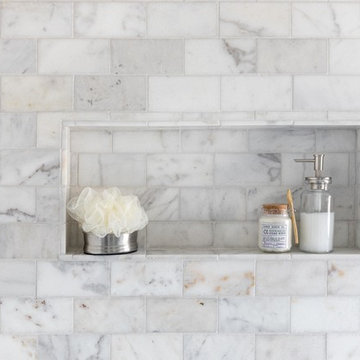
Imagen de cuarto de baño principal clásico renovado de tamaño medio con armarios estilo shaker, puertas de armario blancas, bañera exenta, baldosas y/o azulejos blancos, baldosas y/o azulejos de mármol, paredes grises, suelo de mármol, lavabo bajoencimera, encimera de mármol, suelo blanco, ducha con puerta con bisagras y encimeras blancas
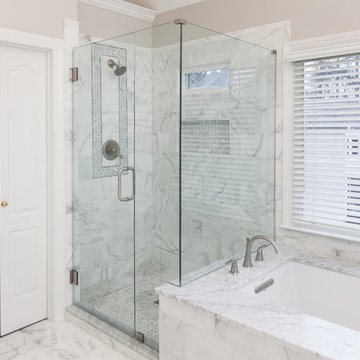
This homeowner’s master bathroom was a very popular style during the 90’s. Although, white can make a space feel larger, the bathroom was bland and needed an update. Soft neutral walls, marble tile throughout and shaker style Waypoint Cabinets, make this elegant bathroom a perfect place to wake up in the morning and unwind at night.
There are many features in this bathroom that we love. The veining pattern of the beautiful White Carrara marble tops and tub deck added just the right amount of contrast to this bathroom. Honed Bianco Perla Marble tiles were used in the shower and on the floor. The frameless shower reveals the finer details of this design with a basket weave tile accent band on the shower back wall, basket weave tile in the niche and on the shower floor. Bullnose tile was used to frame the window instead of wood trim and was also used inside the niche. Expansive framed mirrors enlarge the room and reflect back the window light and the beauty of the shower and tub. Heated floor mats beneath the tiles with programmable thermostat are unseen but will be highly appreciated by this home owner. No more walking on cold tiles!
The transformation of this bathroom is luxurious! White and Grey was used in this space which resulted in a crisp, elegant updated look that will remain in style for years to come.
Items used in this remodel:
Waypoint Living Spaces Cabinetry Shaker Style in Linen Finish
Cabinet Hardware: Sutton in Satin Nickel Finish
White Carrara Marble
12x24 Honed Bianco Perla Marble Tiles
8x16 Honed Bianco Perla Marble Tiles
1x2 Basketweave with Grey
4x12 Bullnose pieces
Fixtures:
Kohler 36x60 White Acrylic tub
Delta Lahara Shower Faucet with 8” wide spread and Roman Tub Faucet
Heated Floors with Programmable Thermostat

Bathroom with hexagonal cement tile floor, white oak vanity and marble tile walls. Photo by Dan Arnold
Diseño de cuarto de baño principal moderno de tamaño medio con puertas de armario de madera clara, ducha doble, baldosas y/o azulejos blancos, baldosas y/o azulejos de mármol, paredes blancas, suelo de azulejos de cemento, lavabo bajoencimera, encimera de cuarzo compacto, suelo gris, ducha con puerta con bisagras, encimeras blancas, sanitario de una pieza y armarios con paneles lisos
Diseño de cuarto de baño principal moderno de tamaño medio con puertas de armario de madera clara, ducha doble, baldosas y/o azulejos blancos, baldosas y/o azulejos de mármol, paredes blancas, suelo de azulejos de cemento, lavabo bajoencimera, encimera de cuarzo compacto, suelo gris, ducha con puerta con bisagras, encimeras blancas, sanitario de una pieza y armarios con paneles lisos
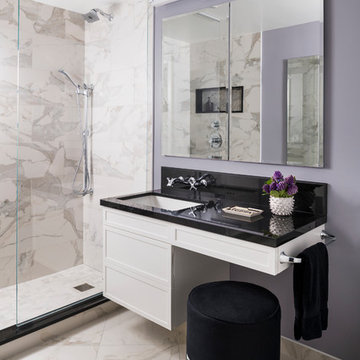
This master bath designed by Jill Menhoff Architects is a sleek master bath with calming tones, a custom vanity, customer shower and a swivel vanity stool
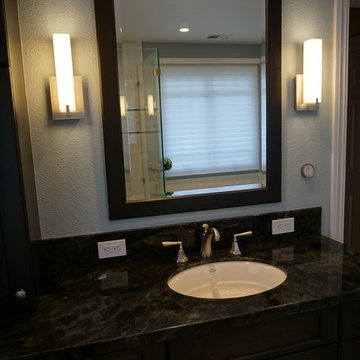
Ejemplo de cuarto de baño principal tradicional renovado grande con armarios estilo shaker, puertas de armario de madera en tonos medios, bañera encastrada, ducha esquinera, sanitario de una pieza, baldosas y/o azulejos blancos, baldosas y/o azulejos de mármol, paredes azules, suelo de mármol, lavabo bajoencimera, encimera de granito, suelo blanco, ducha con puerta con bisagras y encimeras multicolor
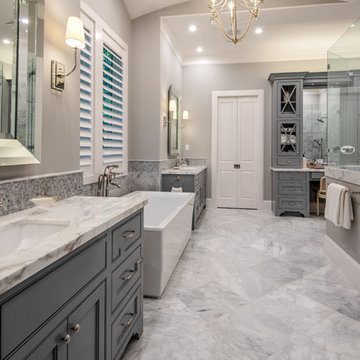
Connie Anderson
Imagen de cuarto de baño principal clásico renovado extra grande con armarios con rebordes decorativos, puertas de armario grises, bañera exenta, baldosas y/o azulejos grises, paredes grises, lavabo bajoencimera, suelo gris, encimeras blancas, ducha doble, baldosas y/o azulejos de mármol, suelo de mármol, encimera de mármol y ducha con puerta con bisagras
Imagen de cuarto de baño principal clásico renovado extra grande con armarios con rebordes decorativos, puertas de armario grises, bañera exenta, baldosas y/o azulejos grises, paredes grises, lavabo bajoencimera, suelo gris, encimeras blancas, ducha doble, baldosas y/o azulejos de mármol, suelo de mármol, encimera de mármol y ducha con puerta con bisagras

New Master Bath. Photo By William Rossoto, Rossoto Art LLC
Ejemplo de cuarto de baño principal moderno de tamaño medio con armarios estilo shaker, puertas de armario grises, bañera exenta, ducha abierta, sanitario de dos piezas, baldosas y/o azulejos grises, baldosas y/o azulejos de mármol, paredes grises, suelo de mármol, lavabo bajoencimera, encimera de mármol, suelo gris, ducha abierta y encimeras blancas
Ejemplo de cuarto de baño principal moderno de tamaño medio con armarios estilo shaker, puertas de armario grises, bañera exenta, ducha abierta, sanitario de dos piezas, baldosas y/o azulejos grises, baldosas y/o azulejos de mármol, paredes grises, suelo de mármol, lavabo bajoencimera, encimera de mármol, suelo gris, ducha abierta y encimeras blancas

Modelo de cuarto de baño principal y negro clásico renovado extra grande con bañera con patas, ducha esquinera, baldosas y/o azulejos de mármol, suelo de mármol, encimera de mármol, ducha abierta, armarios con paneles empotrados, puertas de armario negras, paredes blancas, suelo blanco y encimeras blancas
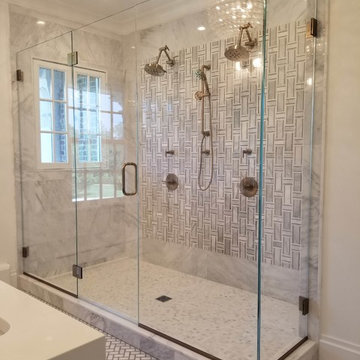
Foto de cuarto de baño principal clásico renovado de tamaño medio con baldosas y/o azulejos grises, baldosas y/o azulejos blancos, baldosas y/o azulejos de mármol, ducha con puerta con bisagras, ducha doble, paredes grises, suelo de mármol, lavabo bajoencimera y suelo gris
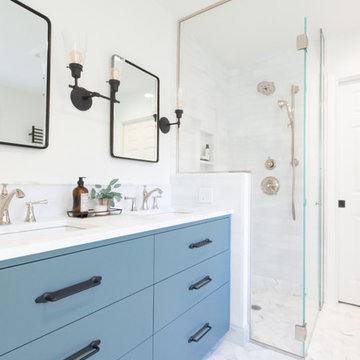
Diseño de cuarto de baño principal tradicional renovado de tamaño medio con armarios con paneles lisos, puertas de armario azules, bañera exenta, ducha a ras de suelo, sanitario de dos piezas, baldosas y/o azulejos blancos, baldosas y/o azulejos de mármol, paredes blancas, suelo de mármol, lavabo bajoencimera, encimera de mármol, suelo blanco, ducha con puerta con bisagras y encimeras blancas

Our clients called us wanting to not only update their master bathroom but to specifically make it more functional. She had just had knee surgery, so taking a shower wasn’t easy. They wanted to remove the tub and enlarge the shower, as much as possible, and add a bench. She really wanted a seated makeup vanity area, too. They wanted to replace all vanity cabinets making them one height, and possibly add tower storage. With the current layout, they felt that there were too many doors, so we discussed possibly using a barn door to the bedroom.
We removed the large oval bathtub and expanded the shower, with an added bench. She got her seated makeup vanity and it’s placed between the shower and the window, right where she wanted it by the natural light. A tilting oval mirror sits above the makeup vanity flanked with Pottery Barn “Hayden” brushed nickel vanity lights. A lit swing arm makeup mirror was installed, making for a perfect makeup vanity! New taller Shiloh “Eclipse” bathroom cabinets painted in Polar with Slate highlights were installed (all at one height), with Kohler “Caxton” square double sinks. Two large beautiful mirrors are hung above each sink, again, flanked with Pottery Barn “Hayden” brushed nickel vanity lights on either side. Beautiful Quartzmasters Polished Calacutta Borghini countertops were installed on both vanities, as well as the shower bench top and shower wall cap.
Carrara Valentino basketweave mosaic marble tiles was installed on the shower floor and the back of the niches, while Heirloom Clay 3x9 tile was installed on the shower walls. A Delta Shower System was installed with both a hand held shower and a rainshower. The linen closet that used to have a standard door opening into the middle of the bathroom is now storage cabinets, with the classic Restoration Hardware “Campaign” pulls on the drawers and doors. A beautiful Birch forest gray 6”x 36” floor tile, laid in a random offset pattern was installed for an updated look on the floor. New glass paneled doors were installed to the closet and the water closet, matching the barn door. A gorgeous Shades of Light 20” “Pyramid Crystals” chandelier was hung in the center of the bathroom to top it all off!
The bedroom was painted a soothing Magnetic Gray and a classic updated Capital Lighting “Harlow” Chandelier was hung for an updated look.
We were able to meet all of our clients needs by removing the tub, enlarging the shower, installing the seated makeup vanity, by the natural light, right were she wanted it and by installing a beautiful barn door between the bathroom from the bedroom! Not only is it beautiful, but it’s more functional for them now and they love it!
Design/Remodel by Hatfield Builders & Remodelers | Photography by Versatile Imaging

Ejemplo de cuarto de baño costero con armarios estilo shaker, puertas de armario grises, bañera encastrada sin remate, combinación de ducha y bañera, sanitario de una pieza, baldosas y/o azulejos azules, baldosas y/o azulejos de mármol, paredes blancas, suelo de baldosas de cerámica, lavabo bajoencimera, encimera de cuarcita, suelo beige, ducha con puerta con bisagras y encimeras blancas
41.079 fotos de baños con azulejos en listel y baldosas y/o azulejos de mármol
8

