591 fotos de baños con armarios tipo mueble y suelo de pizarra
Filtrar por
Presupuesto
Ordenar por:Popular hoy
1 - 20 de 591 fotos
Artículo 1 de 3

Imagen de aseo contemporáneo pequeño con armarios tipo mueble, puertas de armario de madera en tonos medios, sanitario de una pieza, paredes grises, suelo de pizarra, lavabo bajoencimera, encimera de granito y encimeras negras

The beautiful, old barn on this Topsfield estate was at risk of being demolished. Before approaching Mathew Cummings, the homeowner had met with several architects about the structure, and they had all told her that it needed to be torn down. Thankfully, for the sake of the barn and the owner, Cummings Architects has a long and distinguished history of preserving some of the oldest timber framed homes and barns in the U.S.
Once the homeowner realized that the barn was not only salvageable, but could be transformed into a new living space that was as utilitarian as it was stunning, the design ideas began flowing fast. In the end, the design came together in a way that met all the family’s needs with all the warmth and style you’d expect in such a venerable, old building.
On the ground level of this 200-year old structure, a garage offers ample room for three cars, including one loaded up with kids and groceries. Just off the garage is the mudroom – a large but quaint space with an exposed wood ceiling, custom-built seat with period detailing, and a powder room. The vanity in the powder room features a vanity that was built using salvaged wood and reclaimed bluestone sourced right on the property.
Original, exposed timbers frame an expansive, two-story family room that leads, through classic French doors, to a new deck adjacent to the large, open backyard. On the second floor, salvaged barn doors lead to the master suite which features a bright bedroom and bath as well as a custom walk-in closet with his and hers areas separated by a black walnut island. In the master bath, hand-beaded boards surround a claw-foot tub, the perfect place to relax after a long day.
In addition, the newly restored and renovated barn features a mid-level exercise studio and a children’s playroom that connects to the main house.
From a derelict relic that was slated for demolition to a warmly inviting and beautifully utilitarian living space, this barn has undergone an almost magical transformation to become a beautiful addition and asset to this stately home.

The new vanity wall is ready for it's close up. Lovely mix of colors, materials, and textures makes this space a pleasure to use every morning and night. In addition, the vanity offers surprising amount of closed and open storage.
Bob Narod, Photographer

Powder Room
Photo by Rob Karosis
Diseño de aseo clásico con armarios tipo mueble, sanitario de dos piezas, paredes multicolor, lavabo bajoencimera, suelo gris, puertas de armario de madera oscura, suelo de pizarra, encimera de mármol y encimeras blancas
Diseño de aseo clásico con armarios tipo mueble, sanitario de dos piezas, paredes multicolor, lavabo bajoencimera, suelo gris, puertas de armario de madera oscura, suelo de pizarra, encimera de mármol y encimeras blancas

The primary shower is open to an enclosed shower garden. The garden has a large opening to the sky above for incredible natural light as well as open to the south lawn beyond. With a flick of a switch, the south door in the shower garden to the exterior can obscure the landscape beyond for modesty and privacy when using the shower.
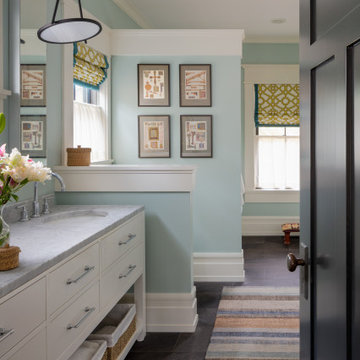
This main floor master bathroom is divided into multiple spaces in a linear fashion with external and internal windows peppering the vertical surfaces. We took a more is more approach to decorating the available wall space to create a curated chaos of sorts. The homeowner is very happy with the composition as it allowed him to further personalize every space.
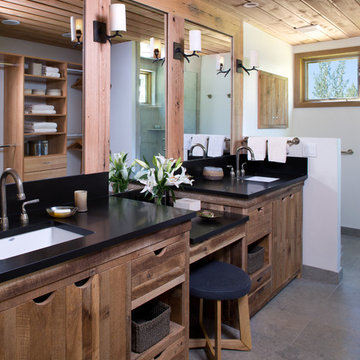
The master bathroom configuration remained as existed but the finishes and fixtures were replaced to complement the new contemporary mountain chalet. The sit-down make-up vanity serves to create his and hers zones at the vanity.
Photography: Emily Minton Redfield
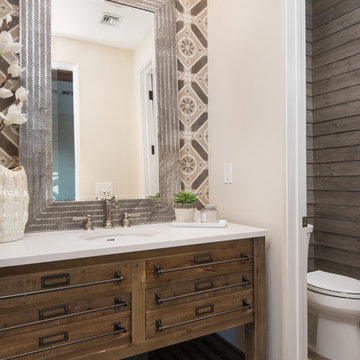
Imagen de aseo mediterráneo con armarios tipo mueble, puertas de armario de madera oscura, sanitario de dos piezas, suelo de pizarra, lavabo bajoencimera, suelo beige, paredes beige y encimeras blancas

FineCraft Contractors, Inc.
Harrison Design
Imagen de cuarto de baño principal, único, de pie y abovedado minimalista pequeño con armarios tipo mueble, puertas de armario marrones, ducha empotrada, sanitario de dos piezas, baldosas y/o azulejos beige, baldosas y/o azulejos de porcelana, paredes beige, suelo de pizarra, lavabo bajoencimera, encimera de cuarcita, suelo multicolor, ducha con puerta con bisagras, encimeras negras, cuarto de baño y machihembrado
Imagen de cuarto de baño principal, único, de pie y abovedado minimalista pequeño con armarios tipo mueble, puertas de armario marrones, ducha empotrada, sanitario de dos piezas, baldosas y/o azulejos beige, baldosas y/o azulejos de porcelana, paredes beige, suelo de pizarra, lavabo bajoencimera, encimera de cuarcita, suelo multicolor, ducha con puerta con bisagras, encimeras negras, cuarto de baño y machihembrado
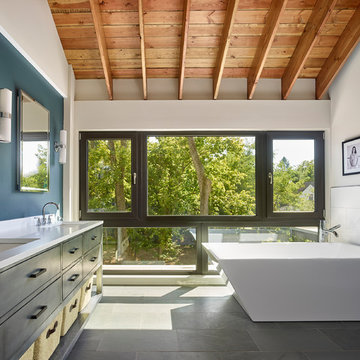
Jeffrey Totaro
Foto de cuarto de baño principal actual de tamaño medio con armarios tipo mueble, puertas de armario grises, bañera exenta, baldosas y/o azulejos blancos, baldosas y/o azulejos de cerámica, paredes azules, suelo de pizarra, lavabo bajoencimera, encimera de cuarzo compacto, suelo gris y encimeras blancas
Foto de cuarto de baño principal actual de tamaño medio con armarios tipo mueble, puertas de armario grises, bañera exenta, baldosas y/o azulejos blancos, baldosas y/o azulejos de cerámica, paredes azules, suelo de pizarra, lavabo bajoencimera, encimera de cuarzo compacto, suelo gris y encimeras blancas
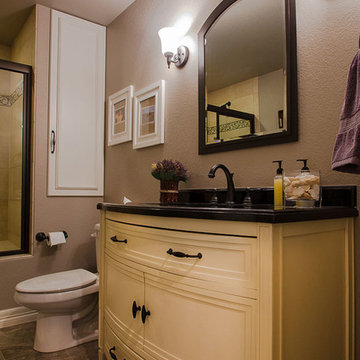
The furniture vanity with complimentary mirror dresses up the bath
Foto de cuarto de baño tradicional de tamaño medio con armarios tipo mueble, puertas de armario amarillas, ducha empotrada, sanitario de dos piezas, paredes marrones, suelo de pizarra, lavabo bajoencimera y encimera de granito
Foto de cuarto de baño tradicional de tamaño medio con armarios tipo mueble, puertas de armario amarillas, ducha empotrada, sanitario de dos piezas, paredes marrones, suelo de pizarra, lavabo bajoencimera y encimera de granito
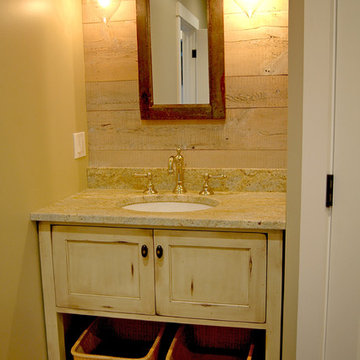
Modelo de aseo rústico pequeño con armarios tipo mueble, puertas de armario con efecto envejecido, paredes beige, suelo de pizarra, lavabo bajoencimera y encimera de granito
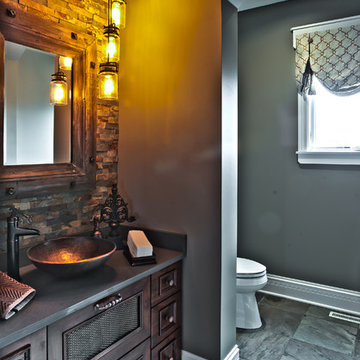
Diseño de cuarto de baño rústico de tamaño medio con armarios tipo mueble, puertas de armario de madera en tonos medios, sanitario de dos piezas, baldosas y/o azulejos multicolor, baldosas y/o azulejos de piedra, paredes grises, suelo de pizarra, aseo y ducha, lavabo sobreencimera y encimera de esteatita

This homage to prairie style architecture located at The Rim Golf Club in Payson, Arizona was designed for owner/builder/landscaper Tom Beck.
This home appears literally fastened to the site by way of both careful design as well as a lichen-loving organic material palatte. Forged from a weathering steel roof (aka Cor-Ten), hand-formed cedar beams, laser cut steel fasteners, and a rugged stacked stone veneer base, this home is the ideal northern Arizona getaway.
Expansive covered terraces offer views of the Tom Weiskopf and Jay Morrish designed golf course, the largest stand of Ponderosa Pines in the US, as well as the majestic Mogollon Rim and Stewart Mountains, making this an ideal place to beat the heat of the Valley of the Sun.
Designing a personal dwelling for a builder is always an honor for us. Thanks, Tom, for the opportunity to share your vision.
Project Details | Northern Exposure, The Rim – Payson, AZ
Architect: C.P. Drewett, AIA, NCARB, Drewett Works, Scottsdale, AZ
Builder: Thomas Beck, LTD, Scottsdale, AZ
Photographer: Dino Tonn, Scottsdale, AZ
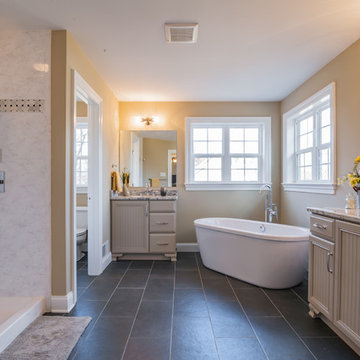
Diseño de cuarto de baño principal clásico renovado grande con armarios tipo mueble, puertas de armario grises, bañera exenta, ducha empotrada, baldosas y/o azulejos grises, baldosas y/o azulejos blancos, baldosas y/o azulejos de mármol, paredes beige, suelo de pizarra, lavabo bajoencimera, encimera de granito, suelo negro y ducha abierta
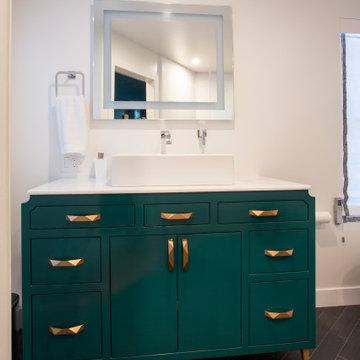
Custom emerald green high gloss vanity is stunning with black and white marble shower slabs, brass harward, white marble countertops, black slate floor tiles and custom roman shades with black and white trim.
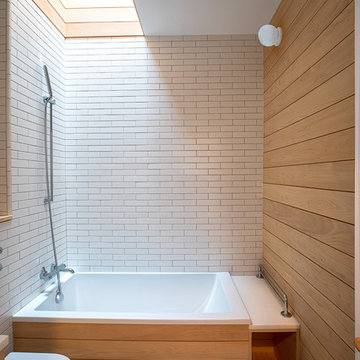
Ararat Agayan
Ejemplo de cuarto de baño infantil contemporáneo grande sin sin inodoro con armarios tipo mueble, puertas de armario de madera clara, sanitario de una pieza, baldosas y/o azulejos blancos, baldosas y/o azulejos de cemento, paredes beige, suelo de pizarra, lavabo suspendido, encimera de cuarzo compacto, suelo azul, ducha con puerta con bisagras y encimeras blancas
Ejemplo de cuarto de baño infantil contemporáneo grande sin sin inodoro con armarios tipo mueble, puertas de armario de madera clara, sanitario de una pieza, baldosas y/o azulejos blancos, baldosas y/o azulejos de cemento, paredes beige, suelo de pizarra, lavabo suspendido, encimera de cuarzo compacto, suelo azul, ducha con puerta con bisagras y encimeras blancas
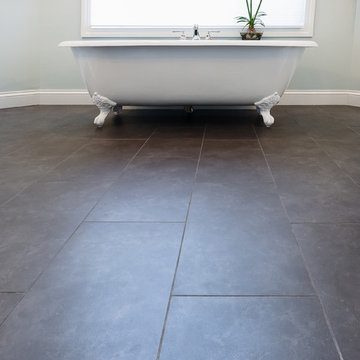
Ohana Home & Design l Minneapolis/St. Paul Residential Remodeling | 651-274-3116 | Photo by: Garret Anglin
Imagen de cuarto de baño principal romántico grande con lavabo bajoencimera, armarios tipo mueble, puertas de armario blancas, encimera de cuarzo compacto, bañera con patas, baldosas y/o azulejos grises, baldosas y/o azulejos azules, baldosas y/o azulejos multicolor, paredes azules, ducha esquinera, azulejos en listel, suelo de pizarra, suelo gris y ducha con puerta con bisagras
Imagen de cuarto de baño principal romántico grande con lavabo bajoencimera, armarios tipo mueble, puertas de armario blancas, encimera de cuarzo compacto, bañera con patas, baldosas y/o azulejos grises, baldosas y/o azulejos azules, baldosas y/o azulejos multicolor, paredes azules, ducha esquinera, azulejos en listel, suelo de pizarra, suelo gris y ducha con puerta con bisagras
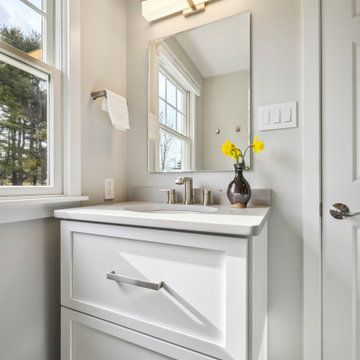
Hillcrest Construction designed and executed a complete facelift for these West Chester clients’ master bathroom. The sink/toilet/shower layout stayed relatively unchanged due to the limitations of the small space, but major changes were slated for the overall functionality and aesthetic appeal.
The bathroom was gutted completely, the wiring was updated, and minor plumbing alterations were completed for code compliance.
Bathroom waterproofing was installed utilizing the state-of-the-industry Schluter substrate products, and the feature wall of the shower is tiled with a striking blue 12x12 tile set in a stacked pattern, which is a departure of color and layout from the staggered gray-tome wall tile and floor tile.
The original bathroom lacked storage, and what little storage it had lacked practicality.
The original 1’ wide by 4’ deep “reach-in closet” was abandoned and replaced with a custom cabinetry unit that featured six 30” drawers to hold a world of personal bathroom items which could pulled out for easy access. The upper cubbie was shallower at 13” and was sized right to hold a few spare towels without the towels being lost to an unreachable area. The custom furniture-style vanity, also built and finished at the Hillcrest custom shop facilitated a clutter-free countertop with its two deep drawers, one with a u-shaped cut out for the sink plumbing. Considering the relatively small size of the bathroom, and the vanity’s proximity to the toilet, the drawer design allows for greater access to the storage area as compared to a vanity door design that would only be accessed from the front. The custom niche in the shower serves and a consolidated home for soap, shampoo bottles, and all other shower accessories.
Moen fixtures at the sink and in the shower and a Toto toilet complete the contemporary feel. The controls at the shower allow the user to easily switch between the fixed rain head, the hand shower, or both. And for a finishing touch, the client chose between a number for shower grate color and design options to complete their tailor-made sanctuary.
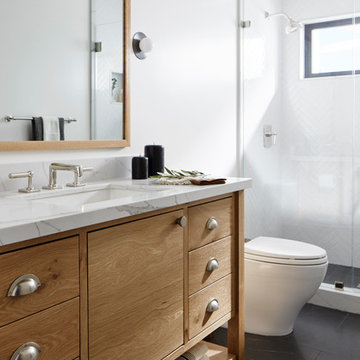
Ejemplo de cuarto de baño actual de tamaño medio con armarios tipo mueble, puertas de armario de madera oscura, ducha empotrada, sanitario de una pieza, paredes blancas, suelo de pizarra, aseo y ducha, lavabo bajoencimera, encimera de mármol, suelo negro y encimeras blancas
591 fotos de baños con armarios tipo mueble y suelo de pizarra
1

