4.959 fotos de baños con armarios con paneles empotrados y baldosas y/o azulejos de mármol
Filtrar por
Presupuesto
Ordenar por:Popular hoy
181 - 200 de 4959 fotos
Artículo 1 de 3
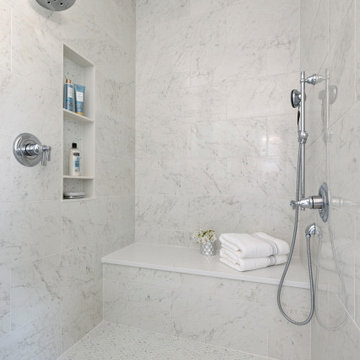
A beautifully remodeled primary bathroom ensuite inspired by the homeowner’s European travels.
This spacious bathroom was dated and had a cold cave like shower. The homeowner desired a beautiful space with a European feel, like the ones she discovered on her travels to Europe. She also wanted a privacy door separating the bathroom from her bedroom.
The designer opened up the closed off shower by removing the soffit and dark cabinet next to the shower to add glass and let light in. Now the entire room is bright and airy with marble look porcelain tile throughout. The archway was added to frame in the under-mount tub. The double vanity in a soft gray paint and topped with Corian Quartz compliments the marble tile. The new chandelier along with the chrome fixtures add just the right amount of luxury to the room. Now when you come in from the bedroom you are enticed to come in and stay a while in this beautiful space.
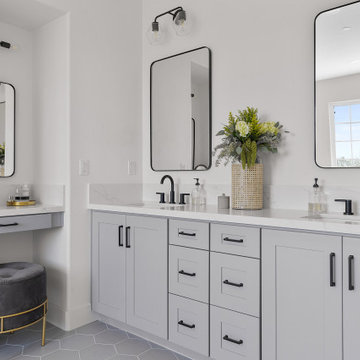
Imagen de cuarto de baño principal, doble y a medida minimalista grande con armarios con paneles empotrados, puertas de armario grises, bañera exenta, baldosas y/o azulejos blancos, baldosas y/o azulejos de mármol, paredes blancas, lavabo bajoencimera, encimera de mármol, suelo gris y encimeras blancas

It was a fun remodel. We started with a blank canvas and went through several designs until the homeowner decided. We all agreed, it was the perfect design. We removed the old shower and gave the owner a spa-like seating area.
We installed a Steamer in the shower, with a marble slab bench seat. We installed a Newport shower valve with a handheld sprayer. Four small LED lights surrounding a 24" Rain-Shower in the ceiling. We installed two top-mounted sink-bowls, with wall-mounted faucets.
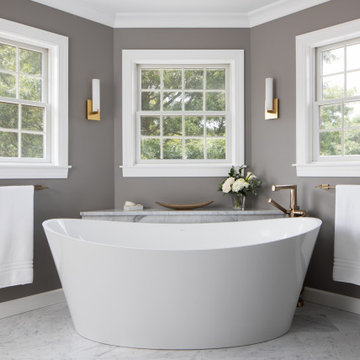
Beautiful relaxing freestanding tub surrounded by luxurious elements such as Carrera marble tile flooring and brushed gold bath filler. Our favorite feature is the custom functional ledge below the window!

Modelo de cuarto de baño principal, doble, a medida y abovedado tradicional grande con armarios con paneles empotrados, puertas de armario con efecto envejecido, bañera exenta, ducha doble, sanitario de una pieza, baldosas y/o azulejos multicolor, baldosas y/o azulejos de mármol, paredes multicolor, suelo de mármol, lavabo bajoencimera, encimera de cuarcita, suelo multicolor, ducha con puerta con bisagras, encimeras multicolor, cuarto de baño y papel pintado
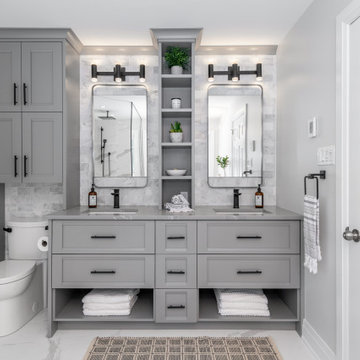
The vanity uses open shelving and closed cabinets to maximize storage and meet the functional needs of
the client. A palette of greys and whites is contrasted with matte black fixtures throughout.
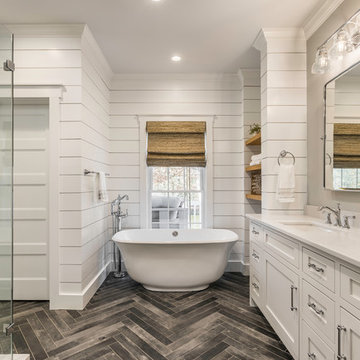
photo: Inspiro8
Ejemplo de cuarto de baño principal campestre grande con armarios con paneles empotrados, puertas de armario blancas, bañera exenta, ducha esquinera, baldosas y/o azulejos blancos, baldosas y/o azulejos de mármol, paredes blancas, lavabo bajoencimera, ducha con puerta con bisagras y encimeras blancas
Ejemplo de cuarto de baño principal campestre grande con armarios con paneles empotrados, puertas de armario blancas, bañera exenta, ducha esquinera, baldosas y/o azulejos blancos, baldosas y/o azulejos de mármol, paredes blancas, lavabo bajoencimera, ducha con puerta con bisagras y encimeras blancas
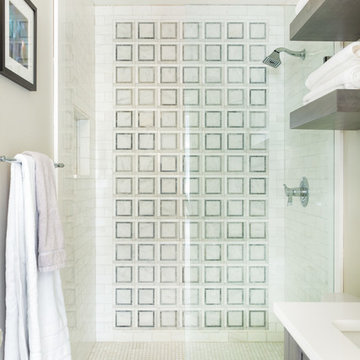
This home was a complete gut, so it got a major face-lift in each room. In the powder and hall baths, we decided to try to make a huge impact in these smaller spaces, and so guests get a sense of "wow" when they need to wash up!
Powder Bath:
The freestanding sink basin is from Stone Forest, Harbor Basin with Carrara Marble and the console base is Palmer Industries Jamestown in satin brass with a glass shelf. The faucet is from Newport Brass and is their wall mount Jacobean in satin brass. With the small space, we installed the Toto Eco Supreme One-Piece round bowl, which was a huge floor space saver. Accessories are from the Newport Brass Aylesbury collection.
Hall Bath:
The vanity and floating shelves are from WW Woods Shiloh Cabinetry, Poplar wood with their Cadet stain which is a gorgeous blue-hued gray. Plumbing products - the faucet and shower fixtures - are from the Brizo Rook collection in chrome, with accessories to match. The commode is a Toto Drake II 2-piece. Toto was also used for the sink, which sits in a Caesarstone Pure White quartz countertop.
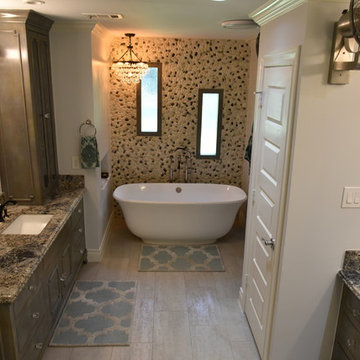
Imagen de cuarto de baño principal clásico grande con armarios con paneles empotrados, puertas de armario de madera oscura, bañera exenta, ducha a ras de suelo, sanitario de dos piezas, baldosas y/o azulejos multicolor, baldosas y/o azulejos de mármol, paredes azules, suelo de baldosas de porcelana, lavabo bajoencimera, encimera de granito, suelo marrón, ducha con puerta con bisagras y encimeras multicolor
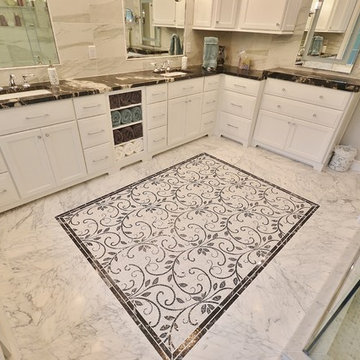
These clients were in desperate need of a new master bedroom and bath. We redesigned the space into a beautiful, luxurious Master Suite. The original bedroom and bath were gutted and the footprint was expanded into an adjoining office space. The new larger space was redesigned into a bedroom, walk in closet, and spacious new bath and toilet room. The master bedroom was tricked out with custom trim work and lighting. The new closet was filled with organized storage by Diplomat Closets ( West Chester PA ). Lighted clothes rods provide great accent and task lighting. New vinyl flooring ( a great durable alternative to wood ) was installed throughout the bedroom and closet as well. The spa like bathroom is exceptional from the ground up. The tile work from true marble floors with mosaic center piece to the clean large format linear set shower and wall tiles is gorgeous. Being a first floor bath we chose a large new frosted glass window so we could still have the light but maintain privacy. Fieldstone Cabinetry was designed with furniture toe kicks lit with LED lighting on a motion sensor. What else can I say? The pictures speak for themselves. This Master Suite is phenomenal with attention paid to every detail. Luxury Master Bath Retreat!
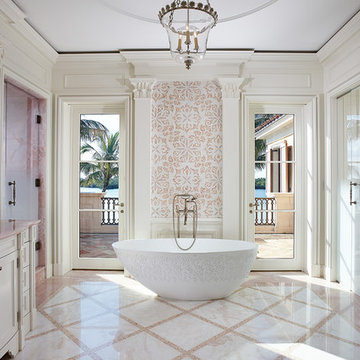
New 2-story residence consisting of; kitchen, breakfast room, laundry room, butler’s pantry, wine room, living room, dining room, study, 4 guest bedroom and master suite. Exquisite custom fabricated, sequenced and book-matched marble, granite and onyx, walnut wood flooring with stone cabochons, bronze frame exterior doors to the water view, custom interior woodwork and cabinetry, mahogany windows and exterior doors, teak shutters, custom carved and stenciled exterior wood ceilings, custom fabricated plaster molding trim and groin vaults.
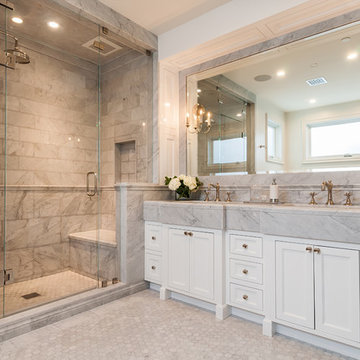
Imagen de cuarto de baño principal de estilo de casa de campo con armarios con paneles empotrados, puertas de armario blancas, bañera exenta, ducha empotrada, baldosas y/o azulejos grises, baldosas y/o azulejos de mármol, paredes blancas, suelo de mármol, lavabo bajoencimera, encimera de mármol, suelo gris, ducha con puerta con bisagras y encimeras grises
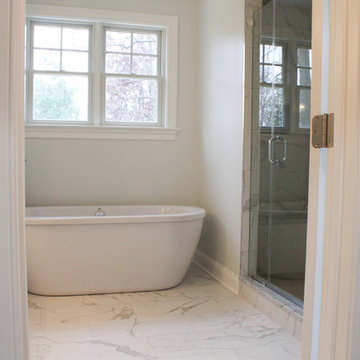
Jennifer Hoak Photography
Ejemplo de cuarto de baño principal tradicional de tamaño medio con armarios con paneles empotrados, puertas de armario blancas, bañera exenta, ducha empotrada, baldosas y/o azulejos blancos, baldosas y/o azulejos de mármol, paredes grises, suelo de mármol, lavabo bajoencimera, encimera de mármol, suelo blanco, ducha con puerta con bisagras y encimeras multicolor
Ejemplo de cuarto de baño principal tradicional de tamaño medio con armarios con paneles empotrados, puertas de armario blancas, bañera exenta, ducha empotrada, baldosas y/o azulejos blancos, baldosas y/o azulejos de mármol, paredes grises, suelo de mármol, lavabo bajoencimera, encimera de mármol, suelo blanco, ducha con puerta con bisagras y encimeras multicolor
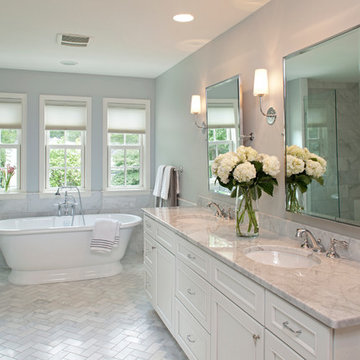
A sophisticated yet relaxed home for a busy family. Designed with the goal of unifying the spaces, the kitchen, family room, and dining rooms are the heart of this home. White cabinetry and a gorgeous tile pattern are easily blended with stainless accents to create a fresh, easy home, great for entertaining family and friends.
Landmark Photography
Learn more about our showroom and kitchen and bath design: http://www.mingleteam.com
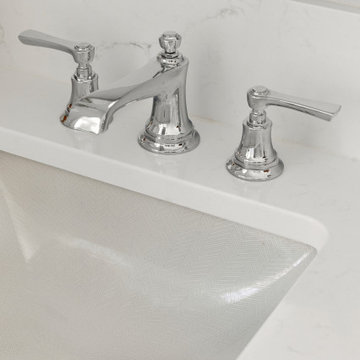
A beautifully remodeled primary bathroom ensuite inspired by the homeowner’s European travels.
This spacious bathroom was dated and had a cold cave like shower. The homeowner desired a beautiful space with a European feel, like the ones she discovered on her travels to Europe. She also wanted a privacy door separating the bathroom from her bedroom.
The designer opened up the closed off shower by removing the soffit and dark cabinet next to the shower to add glass and let light in. Now the entire room is bright and airy with marble look porcelain tile throughout. The archway was added to frame in the under-mount tub. The double vanity in a soft gray paint and topped with Corian Quartz compliments the marble tile. The new chandelier along with the chrome fixtures add just the right amount of luxury to the room. Now when you come in from the bedroom you are enticed to come in and stay a while in this beautiful space.
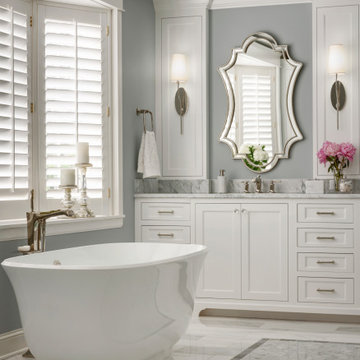
These homeowners wanted to update their 1990’s bathroom with a statement tub to retreat and relax.
The primary bathroom was outdated and needed a facelift. The homeowner’s wanted to elevate all the finishes and fixtures to create a luxurious feeling space.
From the expanded vanity with wall sconces on each side of the gracefully curved mirrors to the plumbing fixtures that are minimalistic in style with their fluid lines, this bathroom is one you want to spend time in.
Adding a sculptural free-standing tub with soft curves and elegant proportions further elevated the design of the bathroom.
Heated floors make the space feel elevated, warm, and cozy.
White Carrara tile is used throughout the bathroom in different tile size and organic shapes to add interest. A tray ceiling with crown moulding and a stunning chandelier with crystal beads illuminates the room and adds sparkle to the space.
Natural materials, colors and textures make this a Master Bathroom that you would want to spend time in.
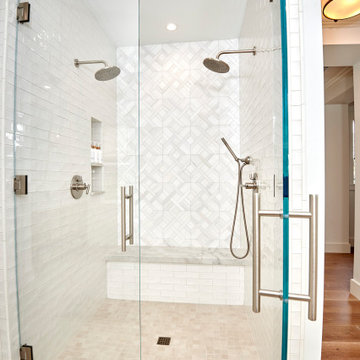
At once elegant and rustic, farmhouse bathrooms are perfect for adding a touch of old-fashioned charm to your home. Characterized by plenty of light wood, black and brass. Farmhouse bathroom ideas are sure to help you create a sumptuous design that is both livable and aesthetically-pleasing to anyone.
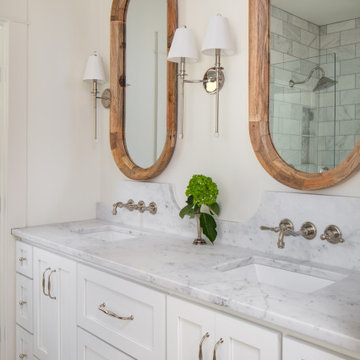
Ejemplo de cuarto de baño principal, doble y a medida clásico de tamaño medio con armarios con paneles empotrados, puertas de armario blancas, bañera empotrada, ducha empotrada, sanitario de dos piezas, baldosas y/o azulejos grises, baldosas y/o azulejos de mármol, paredes blancas, lavabo bajoencimera, encimera de mármol, suelo gris, ducha con puerta con bisagras y encimeras grises
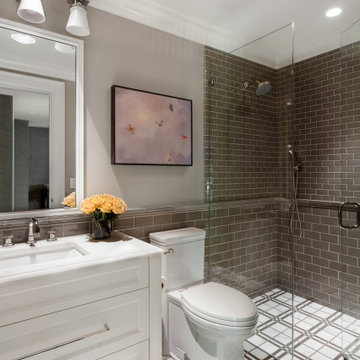
Diseño de cuarto de baño único y a medida clásico con armarios con paneles empotrados, puertas de armario blancas, ducha a ras de suelo, sanitario de una pieza, baldosas y/o azulejos blancos, baldosas y/o azulejos de mármol, paredes blancas, suelo con mosaicos de baldosas, lavabo bajoencimera, encimera de mármol, suelo multicolor, ducha con puerta con bisagras y encimeras blancas
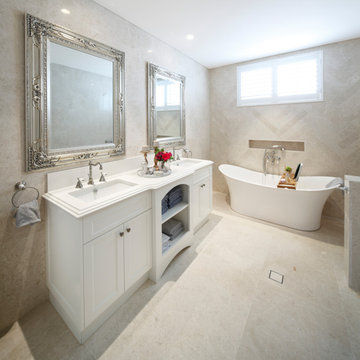
Hampton Style Vanity
Ejemplo de cuarto de baño principal clásico con armarios con paneles empotrados, puertas de armario blancas, bañera exenta, baldosas y/o azulejos beige, baldosas y/o azulejos de mármol, suelo de mármol, encimera de cuarzo compacto, suelo beige y encimeras blancas
Ejemplo de cuarto de baño principal clásico con armarios con paneles empotrados, puertas de armario blancas, bañera exenta, baldosas y/o azulejos beige, baldosas y/o azulejos de mármol, suelo de mármol, encimera de cuarzo compacto, suelo beige y encimeras blancas
4.959 fotos de baños con armarios con paneles empotrados y baldosas y/o azulejos de mármol
10

