7.581 fotos de baños con armarios con paneles con relieve y encimeras blancas
Filtrar por
Presupuesto
Ordenar por:Popular hoy
101 - 120 de 7581 fotos
Artículo 1 de 3
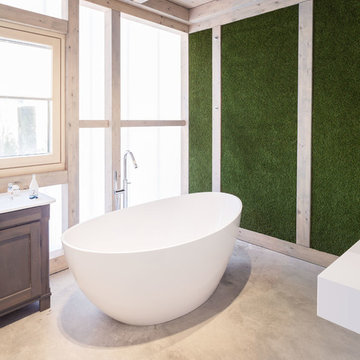
offener Badbereich des Elternbades mit angeschlossener Ankleide. Freistehende Badewanne. Boden ist die oberflächenvergütete Betonbodenplatte. In die Bodenplatte wurde bereits zum Zeitpunkt der Erstellung alle relevanten Medien integriert.
Foto: Markus Vogt
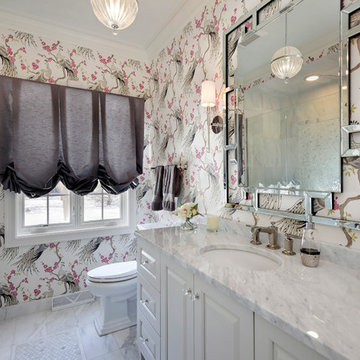
Bathroom vanity in Brookhaven frameless cabinetry by Wood-Mode using a raised panel door style in an opaque finish.
Imagen de aseo clásico renovado de tamaño medio con lavabo bajoencimera, armarios con paneles con relieve, puertas de armario blancas, encimera de mármol y encimeras blancas
Imagen de aseo clásico renovado de tamaño medio con lavabo bajoencimera, armarios con paneles con relieve, puertas de armario blancas, encimera de mármol y encimeras blancas

This gorgeous guest bathroom remodel turned an outdated hall bathroom into a guest's spa retreat. The classic gray subway tile mixed with dark gray shiplap lends a farmhouse feel, while the octagon, marble-look porcelain floor tile and brushed nickel accents add a modern vibe. Paired with the existing oak vanity and curved retro mirrors, this space has it all - a combination of colors and textures that invites you to come on in...

The original shower was a small stall closed off from the rest of the space and natural light. By adding a half wall of glass and increasing the foot print this shower is more spacious and full of light!
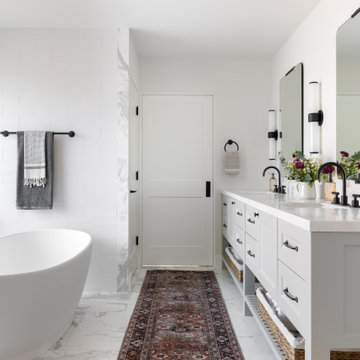
Diseño de cuarto de baño principal, doble y a medida campestre grande con armarios con paneles con relieve, puertas de armario grises, bañera exenta, ducha a ras de suelo, sanitario de una pieza, baldosas y/o azulejos blancos, baldosas y/o azulejos de cerámica, paredes blancas, suelo de mármol, lavabo bajoencimera, encimera de cuarzo compacto, suelo blanco, ducha con puerta con bisagras, encimeras blancas y cuarto de baño

Navy Tile and Walnut Vanity
Ejemplo de cuarto de baño principal, doble, flotante y abovedado tradicional renovado grande con armarios con paneles con relieve, puertas de armario verdes, ducha empotrada, bidé, baldosas y/o azulejos blancos, baldosas y/o azulejos de vidrio, paredes blancas, suelo con mosaicos de baldosas, lavabo bajoencimera, encimera de mármol, suelo azul, ducha con puerta con bisagras, encimeras blancas y cuarto de baño
Ejemplo de cuarto de baño principal, doble, flotante y abovedado tradicional renovado grande con armarios con paneles con relieve, puertas de armario verdes, ducha empotrada, bidé, baldosas y/o azulejos blancos, baldosas y/o azulejos de vidrio, paredes blancas, suelo con mosaicos de baldosas, lavabo bajoencimera, encimera de mármol, suelo azul, ducha con puerta con bisagras, encimeras blancas y cuarto de baño
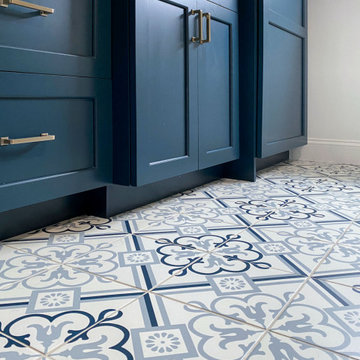
Primary bathroom remodel, with blue vanity and cabinets, floral porcelain floor tile, blue matte penny shower floor tile, honey bronze fixtures and hardware, quartz countertop, and a custom shower with a frameless shower door.

Our busy young homeowners were looking to move back to Indianapolis and considered building new, but they fell in love with the great bones of this Coppergate home. The home reflected different times and different lifestyles and had become poorly suited to contemporary living. We worked with Stacy Thompson of Compass Design for the design and finishing touches on this renovation. The makeover included improving the awkwardness of the front entrance into the dining room, lightening up the staircase with new spindles, treads and a brighter color scheme in the hall. New carpet and hardwoods throughout brought an enhanced consistency through the first floor. We were able to take two separate rooms and create one large sunroom with walls of windows and beautiful natural light to abound, with a custom designed fireplace. The downstairs powder received a much-needed makeover incorporating elegant transitional plumbing and lighting fixtures. In addition, we did a complete top-to-bottom makeover of the kitchen, including custom cabinetry, new appliances and plumbing and lighting fixtures. Soft gray tile and modern quartz countertops bring a clean, bright space for this family to enjoy. This delightful home, with its clean spaces and durable surfaces is a textbook example of how to take a solid but dull abode and turn it into a dream home for a young family.
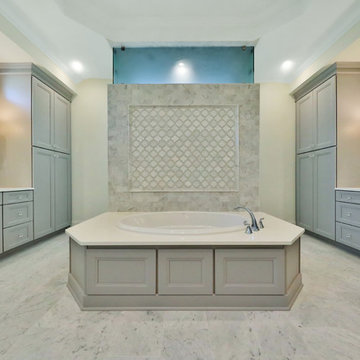
Home FX Real Estate Media
Modelo de cuarto de baño principal marinero grande sin sin inodoro con armarios con paneles con relieve, puertas de armario grises, bañera encastrada, baldosas y/o azulejos de mármol, suelo de mármol, lavabo bajoencimera, encimera de cuarzo compacto, ducha con puerta con bisagras y encimeras blancas
Modelo de cuarto de baño principal marinero grande sin sin inodoro con armarios con paneles con relieve, puertas de armario grises, bañera encastrada, baldosas y/o azulejos de mármol, suelo de mármol, lavabo bajoencimera, encimera de cuarzo compacto, ducha con puerta con bisagras y encimeras blancas
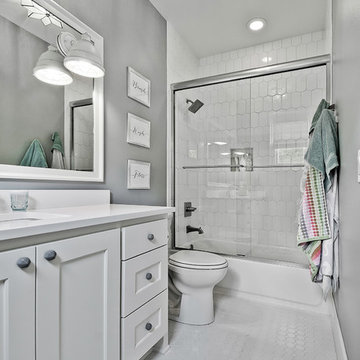
Modelo de cuarto de baño infantil de estilo americano grande con armarios con paneles con relieve, puertas de armario blancas, combinación de ducha y bañera, sanitario de dos piezas, baldosas y/o azulejos blancos, baldosas y/o azulejos de porcelana, paredes grises, suelo con mosaicos de baldosas, lavabo bajoencimera, encimera de cuarzo compacto, suelo blanco, ducha con puerta corredera y encimeras blancas
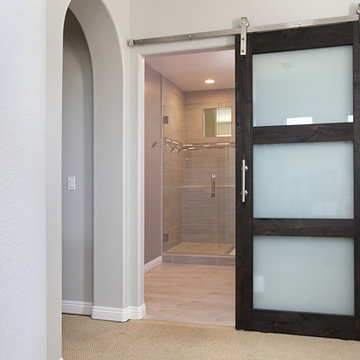
This master bathroom remodel was designed with relaxation in mind. Stepping through this modern, frosted barn door, a marvelous walk in shower, large vanity, lighted mirrors and luxury toilet are within this space. Porcelain tile, 12x24 Explorer Milan from Arizona Tile is through out the floor and walls. The walk in shower features a drying area at the entrance of the shower. A double vanity with a dark wood stain is also featured along with two LED mirrors. These mirrors are an up and coming trend due to its lighting features. Another unique feature is the multi color LED light added to the ceiling and under the vanity. This gives the bathroom a fun and modern look and feel. Photos by Preview First.
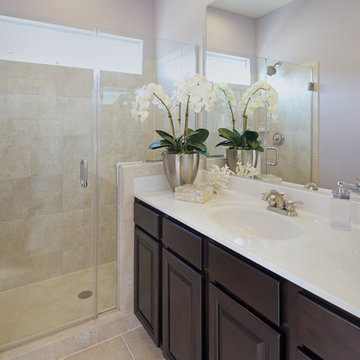
Holly Polgreen and Miller & Smith
Diseño de cuarto de baño contemporáneo con armarios con paneles con relieve, puertas de armario de madera en tonos medios, ducha empotrada, baldosas y/o azulejos beige, encimeras blancas y ventanas
Diseño de cuarto de baño contemporáneo con armarios con paneles con relieve, puertas de armario de madera en tonos medios, ducha empotrada, baldosas y/o azulejos beige, encimeras blancas y ventanas

This remodeled bathroom is full a hall bathroom and the homeowner desired a more dramatic space. The navy walls and floor to ceiling blush velvet shower curtain create drama! We used a traditional walnut raised panel vanity with a marble countertop and drop in sink. The modern lamp and round mirror add interest and whimsy!

Spa Open Feel Masterbath Remodel. Englarged Shower are and used Marble accents and Inlays of tile throughout. Soaking Vessel Tub with some Luxury details. Customized Closets for His and Hers and made great use of space.
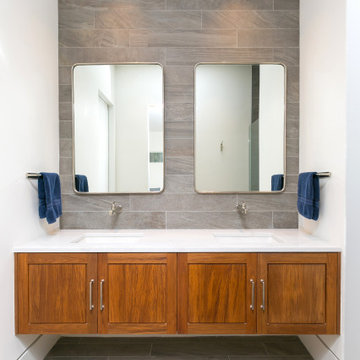
Photo By Patrick Brickman
Foto de cuarto de baño principal, doble y flotante moderno pequeño con armarios con paneles con relieve, puertas de armario de madera oscura, ducha a ras de suelo, encimera de cuarzo compacto, ducha con puerta con bisagras y encimeras blancas
Foto de cuarto de baño principal, doble y flotante moderno pequeño con armarios con paneles con relieve, puertas de armario de madera oscura, ducha a ras de suelo, encimera de cuarzo compacto, ducha con puerta con bisagras y encimeras blancas

Totally redone new vanity tops refinished vanity cabinetry, Enclosed tub turned into standing tub. beautiful white blue and gold tile installed throughout.
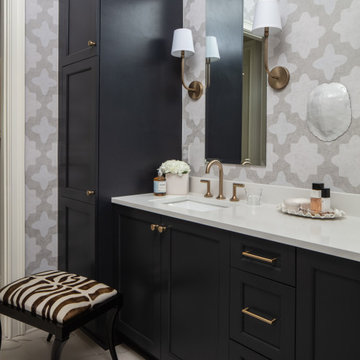
Imagen de cuarto de baño principal, doble y a medida clásico grande con armarios con paneles con relieve, puertas de armario azules, paredes grises, suelo de baldosas de porcelana, lavabo bajoencimera, encimera de cuarzo compacto, encimeras blancas y papel pintado

Master Bath Shower and tub Combo Minimal Cost For House Investor
Foto de cuarto de baño principal y doble minimalista grande con armarios con paneles con relieve, puertas de armario grises, jacuzzi, ducha esquinera, sanitario de dos piezas, baldosas y/o azulejos multicolor, paredes beige, suelo de baldosas de cerámica, lavabo encastrado, encimera de cuarzo compacto, suelo marrón, ducha con puerta con bisagras y encimeras blancas
Foto de cuarto de baño principal y doble minimalista grande con armarios con paneles con relieve, puertas de armario grises, jacuzzi, ducha esquinera, sanitario de dos piezas, baldosas y/o azulejos multicolor, paredes beige, suelo de baldosas de cerámica, lavabo encastrado, encimera de cuarzo compacto, suelo marrón, ducha con puerta con bisagras y encimeras blancas

Modelo de cuarto de baño principal, doble, a medida y abovedado tradicional renovado grande con armarios con paneles con relieve, puertas de armario azules, ducha esquinera, sanitario de dos piezas, baldosas y/o azulejos blancos, baldosas y/o azulejos de cerámica, paredes grises, suelo de baldosas de cerámica, lavabo bajoencimera, encimera de cuarzo compacto, suelo blanco, ducha con puerta con bisagras, encimeras blancas, banco de ducha y boiserie
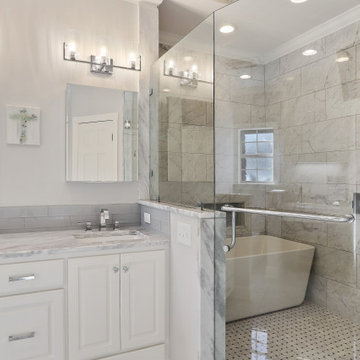
What a transformation! Originally, this master bath featured a large deck tub which was tucked in to the corner where the new wet area currently lies. The tub was walled in on practically all sides, and controlled too much of the baths underutilized square footage. By taking the tub out of the deck and relocating it against the far wall, we now could use the space in front of the tub for a large walk-in shower, creating a wet area. In addition, this move allowed us to use the space that had previously housed the small shower as a designated makeup counter.
7.581 fotos de baños con armarios con paneles con relieve y encimeras blancas
6

