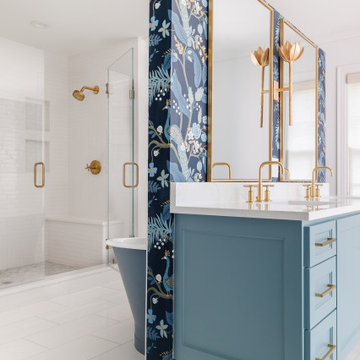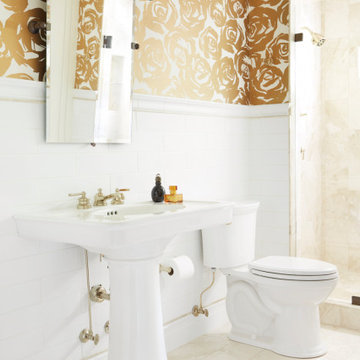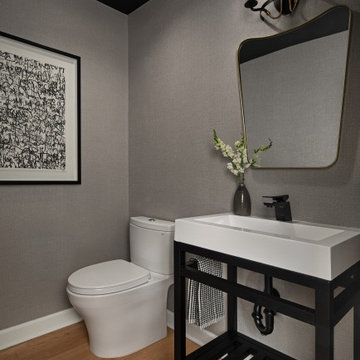5.682 fotos de baños clásicos renovados con todos los tratamientos de pared
Filtrar por
Presupuesto
Ordenar por:Popular hoy
21 - 40 de 5682 fotos
Artículo 1 de 3

Ejemplo de cuarto de baño doble clásico renovado con armarios estilo shaker, puertas de armario azules, encimera de cuarzo compacto y papel pintado

The vanity is a dark stain and is topped with a white Statuario polished Pental quartz countertop.
Imagen de cuarto de baño principal, doble, a medida, abovedado, blanco y blanco y madera tradicional renovado grande con armarios con paneles empotrados, puertas de armario de madera en tonos medios, bañera exenta, ducha empotrada, sanitario de dos piezas, baldosas y/o azulejos blancos, baldosas y/o azulejos de mármol, paredes beige, suelo de mármol, lavabo bajoencimera, encimera de cuarzo compacto, suelo blanco, ducha con puerta con bisagras, encimeras blancas, banco de ducha y papel pintado
Imagen de cuarto de baño principal, doble, a medida, abovedado, blanco y blanco y madera tradicional renovado grande con armarios con paneles empotrados, puertas de armario de madera en tonos medios, bañera exenta, ducha empotrada, sanitario de dos piezas, baldosas y/o azulejos blancos, baldosas y/o azulejos de mármol, paredes beige, suelo de mármol, lavabo bajoencimera, encimera de cuarzo compacto, suelo blanco, ducha con puerta con bisagras, encimeras blancas, banco de ducha y papel pintado

Our clients wanted to expand their living space down into their unfinished basement. While the space would serve as a family rec room most of the time, they also wanted it to transform into an apartment for their parents during extended visits. The project needed to incorporate a full bathroom and laundry.One of the standout features in the space is a Murphy bed with custom doors. We repeated this motif on the custom vanity in the bathroom. Because the rec room can double as a bedroom, we had the space to put in a generous-size full bathroom. The full bathroom has a spacious walk-in shower and two large niches for storing towels and other linens.
Our clients now have a beautiful basement space that expanded the size of their living space significantly. It also gives their loved ones a beautiful private suite to enjoy when they come to visit, inspiring more frequent visits!

Imagen de aseo a medida clásico renovado con armarios con paneles empotrados, puertas de armario de madera oscura, sanitario de dos piezas, paredes multicolor, suelo de madera en tonos medios, lavabo sobreencimera, encimera de madera, suelo marrón, encimeras marrones, panelado y papel pintado

Diseño de cuarto de baño infantil, único y a medida clásico renovado pequeño con armarios estilo shaker, puertas de armario azules, bañera empotrada, ducha empotrada, sanitario de dos piezas, baldosas y/o azulejos blancos, baldosas y/o azulejos de piedra, paredes azules, suelo de mármol, lavabo bajoencimera, encimera de acrílico, suelo blanco, ducha con cortina, encimeras blancas, hornacina y papel pintado

Modelo de cuarto de baño principal, único y de pie tradicional renovado con todos los baños, baldosas y/o azulejos blancos, baldosas y/o azulejos de cerámica, parades naranjas, suelo de travertino, lavabo integrado, suelo beige, ducha con puerta con bisagras y papel pintado

The goal was to open up this bathroom, update it, bring it to life! 123 Remodeling went for modern, but zen; rough, yet warm. We mixed ideas of modern finishes like the concrete floor with the warm wood tone and textures on the wall that emulates bamboo to balance each other. The matte black finishes were appropriate final touches to capture the urban location of this master bathroom located in Chicago’s West Loop.
https://123remodeling.com - Chicago Kitchen & Bath Remodeler

Ejemplo de cuarto de baño único y a medida clásico renovado pequeño con armarios con paneles con relieve, puertas de armario blancas, bañera empotrada, combinación de ducha y bañera, sanitario de dos piezas, baldosas y/o azulejos blancos, baldosas y/o azulejos de cemento, paredes blancas, suelo con mosaicos de baldosas, lavabo bajoencimera, encimera de mármol, suelo multicolor, ducha con cortina, encimeras blancas, hornacina y papel pintado

Modelo de cuarto de baño principal, único y flotante clásico renovado con armarios estilo shaker, puertas de armario blancas, bañera exenta, sanitario de una pieza, baldosas y/o azulejos rosa, baldosas y/o azulejos de porcelana, paredes blancas, suelo de travertino, lavabo sobreencimera, encimera de mármol, suelo beige, encimeras beige y panelado

Ejemplo de cuarto de baño único y a medida tradicional renovado con puertas de armario grises, baldosas y/o azulejos grises, paredes grises, lavabo sobreencimera, encimeras grises y papel pintado

Light and Airy shiplap bathroom was the dream for this hard working couple. The goal was to totally re-create a space that was both beautiful, that made sense functionally and a place to remind the clients of their vacation time. A peaceful oasis. We knew we wanted to use tile that looks like shiplap. A cost effective way to create a timeless look. By cladding the entire tub shower wall it really looks more like real shiplap planked walls.
The center point of the room is the new window and two new rustic beams. Centered in the beams is the rustic chandelier.
Design by Signature Designs Kitchen Bath
Contractor ADR Design & Remodel
Photos by Gail Owens

Foto de aseo de pie tradicional renovado con puertas de armario negras, lavabo tipo consola y papel pintado

With a mix of bright and dark tones with wooden features, this guest bathroom in Anaheim CA gives off an inviting yet cozy personality.
Modelo de cuarto de baño único, a medida, blanco y gris y blanco tradicional renovado pequeño con armarios con paneles lisos, puertas de armario de madera oscura, ducha empotrada, sanitario de una pieza, baldosas y/o azulejos de cemento, paredes grises, suelo de baldosas de cerámica, aseo y ducha, lavabo integrado, suelo gris, ducha con puerta con bisagras y encimeras blancas
Modelo de cuarto de baño único, a medida, blanco y gris y blanco tradicional renovado pequeño con armarios con paneles lisos, puertas de armario de madera oscura, ducha empotrada, sanitario de una pieza, baldosas y/o azulejos de cemento, paredes grises, suelo de baldosas de cerámica, aseo y ducha, lavabo integrado, suelo gris, ducha con puerta con bisagras y encimeras blancas

Imagen de aseo tradicional renovado pequeño con lavabo suspendido, papel pintado y paredes multicolor

Ejemplo de aseo de pie clásico renovado pequeño con puertas de armario blancas, paredes blancas, suelo de baldosas de cerámica, lavabo bajoencimera, suelo negro, encimeras blancas y papel pintado

This 1910 West Highlands home was so compartmentalized that you couldn't help to notice you were constantly entering a new room every 8-10 feet. There was also a 500 SF addition put on the back of the home to accommodate a living room, 3/4 bath, laundry room and back foyer - 350 SF of that was for the living room. Needless to say, the house needed to be gutted and replanned.
Kitchen+Dining+Laundry-Like most of these early 1900's homes, the kitchen was not the heartbeat of the home like they are today. This kitchen was tucked away in the back and smaller than any other social rooms in the house. We knocked out the walls of the dining room to expand and created an open floor plan suitable for any type of gathering. As a nod to the history of the home, we used butcherblock for all the countertops and shelving which was accented by tones of brass, dusty blues and light-warm greys. This room had no storage before so creating ample storage and a variety of storage types was a critical ask for the client. One of my favorite details is the blue crown that draws from one end of the space to the other, accenting a ceiling that was otherwise forgotten.
Primary Bath-This did not exist prior to the remodel and the client wanted a more neutral space with strong visual details. We split the walls in half with a datum line that transitions from penny gap molding to the tile in the shower. To provide some more visual drama, we did a chevron tile arrangement on the floor, gridded the shower enclosure for some deep contrast an array of brass and quartz to elevate the finishes.
Powder Bath-This is always a fun place to let your vision get out of the box a bit. All the elements were familiar to the space but modernized and more playful. The floor has a wood look tile in a herringbone arrangement, a navy vanity, gold fixtures that are all servants to the star of the room - the blue and white deco wall tile behind the vanity.
Full Bath-This was a quirky little bathroom that you'd always keep the door closed when guests are over. Now we have brought the blue tones into the space and accented it with bronze fixtures and a playful southwestern floor tile.
Living Room & Office-This room was too big for its own good and now serves multiple purposes. We condensed the space to provide a living area for the whole family plus other guests and left enough room to explain the space with floor cushions. The office was a bonus to the project as it provided privacy to a room that otherwise had none before.

The cool gray tones of this master bath design in Gainesville set the backdrop for a soothing space in this home. The large alcove shower with a frameless glass door and linear drain creates a bright, relaxing space with both a rainfall and handheld Kohler showerhead. The shower also includes glass corner shelves for handy storage and a grab bar. The shower and bathroom floor are both tiled in Daltile Florentine porcelain tile with striking white and gray tones, giving the entire space a fluid feel. The Shiloh Cabinetry vanity and linen cabinet in a light gray wood finish are accented by Richelieu hardware. The vanity is topped by an engineered quartz countertop, undermount sink, and Delta Faucet, along with Glasscrafters medicine cabinet and wall sconces. A half wall separates the vanity from a Toto Drake II toilet, completing the bath design.

Imagen de cuarto de baño principal, doble y a medida clásico renovado con armarios con paneles empotrados, puertas de armario negras, bañera exenta, ducha empotrada, encimera de mármol, suelo multicolor, ducha con puerta con bisagras, encimeras multicolor y machihembrado

Diseño de aseo tradicional renovado con sanitario de una pieza, paredes blancas, suelo con mosaicos de baldosas, lavabo con pedestal, suelo blanco, boiserie y papel pintado

Ejemplo de aseo flotante tradicional renovado pequeño con armarios con paneles lisos, puertas de armario blancas, sanitario de dos piezas, baldosas y/o azulejos amarillos, baldosas y/o azulejos de cerámica, paredes blancas, suelo de baldosas de porcelana, lavabo integrado, suelo gris y papel pintado
5.682 fotos de baños clásicos renovados con todos los tratamientos de pared
2

