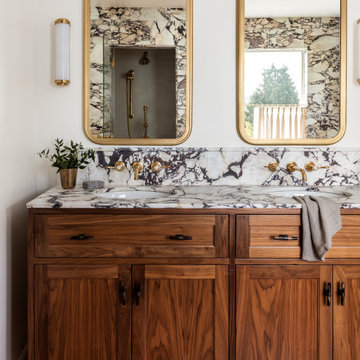10.171 fotos de baños clásicos
Filtrar por
Presupuesto
Ordenar por:Popular hoy
61 - 80 de 10.171 fotos
Artículo 1 de 3
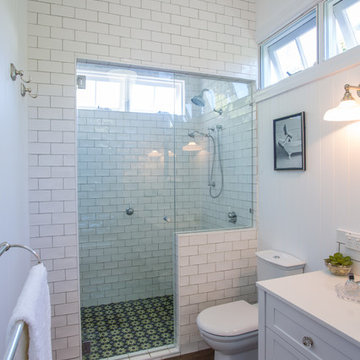
This all white bathroom oozes sophistication and elegance with lots of natural light flowing in. Timber look tiles complements nicely with the white in the bathroom. Brodware products have been unsed in this traditional bathroom with lovely bevelled mirrors and traditional lighting.

Rising amidst the grand homes of North Howe Street, this stately house has more than 6,600 SF. In total, the home has seven bedrooms, six full bathrooms and three powder rooms. Designed with an extra-wide floor plan (21'-2"), achieved through side-yard relief, and an attached garage achieved through rear-yard relief, it is a truly unique home in a truly stunning environment.
The centerpiece of the home is its dramatic, 11-foot-diameter circular stair that ascends four floors from the lower level to the roof decks where panoramic windows (and views) infuse the staircase and lower levels with natural light. Public areas include classically-proportioned living and dining rooms, designed in an open-plan concept with architectural distinction enabling them to function individually. A gourmet, eat-in kitchen opens to the home's great room and rear gardens and is connected via its own staircase to the lower level family room, mud room and attached 2-1/2 car, heated garage.
The second floor is a dedicated master floor, accessed by the main stair or the home's elevator. Features include a groin-vaulted ceiling; attached sun-room; private balcony; lavishly appointed master bath; tremendous closet space, including a 120 SF walk-in closet, and; an en-suite office. Four family bedrooms and three bathrooms are located on the third floor.
This home was sold early in its construction process.
Nathan Kirkman

Thomas Dalhoff
Foto de aseo tradicional pequeño con lavabo tipo consola, paredes multicolor y suelo con mosaicos de baldosas
Foto de aseo tradicional pequeño con lavabo tipo consola, paredes multicolor y suelo con mosaicos de baldosas
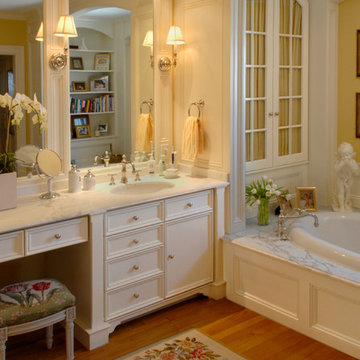
Double vanity with center dressing table. Matching Bolection moldings on doors, drawers, mirror frames and tub apron. Built-in shelving and glass door closet maximize storage options. Carrara top on vanity and tub deck.
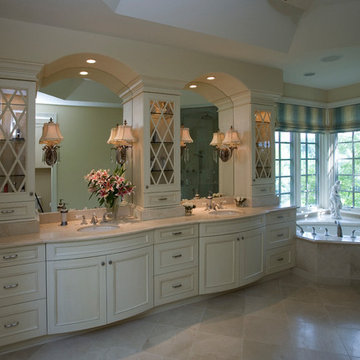
Photography by Linda Oyama Bryan. http://pickellbuilders.com. Elegant Master Bath with tray ceiling, vintage white painted cabinetry, Crema Marfil countertops and limestone tiled floors.
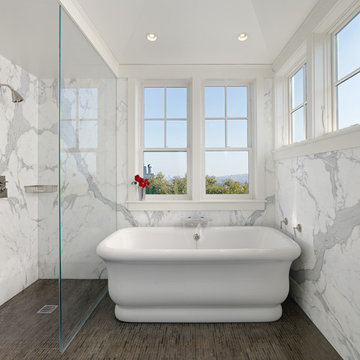
Photography by Bruce Damonte
Diseño de cuarto de baño rectangular tradicional con bañera exenta, ducha abierta, suelo con mosaicos de baldosas, ducha abierta y baldosas y/o azulejos de mármol
Diseño de cuarto de baño rectangular tradicional con bañera exenta, ducha abierta, suelo con mosaicos de baldosas, ducha abierta y baldosas y/o azulejos de mármol

FotoGrafik ARTS 2014
Foto de cuarto de baño principal tradicional grande con lavabo bajoencimera, armarios con paneles empotrados, puertas de armario azules, encimera de granito, bañera exenta, baldosas y/o azulejos azules, baldosas y/o azulejos de vidrio, paredes blancas y suelo de baldosas de porcelana
Foto de cuarto de baño principal tradicional grande con lavabo bajoencimera, armarios con paneles empotrados, puertas de armario azules, encimera de granito, bañera exenta, baldosas y/o azulejos azules, baldosas y/o azulejos de vidrio, paredes blancas y suelo de baldosas de porcelana

Imagen de cuarto de baño único y a medida tradicional grande con puertas de armario de madera clara, bañera exenta, ducha a ras de suelo, baldosas y/o azulejos blancos, baldosas y/o azulejos de mármol, suelo de mármol, encimera de mármol, suelo blanco, encimeras blancas y armarios con paneles lisos

This powder room has a white wooden vanity and silver, reflective tile backsplash. A grey and white leaf wallpaper lines the walls. Silver accents are present throughout.

This small powder room is one of my favorite rooms in the house with this bold black and white wallpaper behind the vanity and the soft pink walls. The emerald green floating vanity was custom made by Prestige Cabinets of Virginia.

Gorgeous craftsmanship with every detail of this master bath, check it out!
.
.
.
#payneandpayne #homebuilder #homedecor #homedesign #custombuild #luxuryhome #ohiohomebuilders #ohiocustomhomes #dreamhome #nahb #buildersofinsta
#familyownedbusiness #clevelandbuilders #huntingvalley #AtHomeCLE #walkthrough #masterbathroom #doublesink #tiledesign #masterbathroomdesign
.?@paulceroky
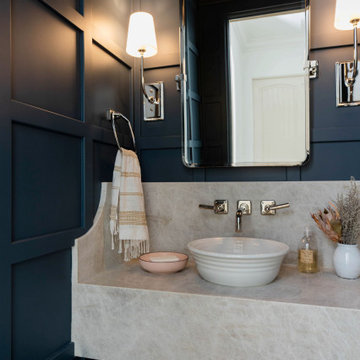
Half bathroom with wainscoting and pendant lighting in Folsom, CA
Ejemplo de cuarto de baño flotante tradicional pequeño con encimera de cuarcita
Ejemplo de cuarto de baño flotante tradicional pequeño con encimera de cuarcita

The Master Bathroom is an oasis of tranquility that exudes style. The custom cabinetry by Ascent Fine Cabinetry highlights the wallpaper by Osborne & Little. Fixtures by Kohler.

Custom cabinets
Imagen de cuarto de baño principal tradicional grande con armarios con paneles empotrados, puertas de armario blancas, bañera exenta, ducha esquinera, bidé, baldosas y/o azulejos grises, baldosas y/o azulejos de cerámica, paredes grises, suelo de baldosas de cerámica, lavabo bajoencimera, encimera de cuarcita, suelo gris, ducha con puerta con bisagras y encimeras grises
Imagen de cuarto de baño principal tradicional grande con armarios con paneles empotrados, puertas de armario blancas, bañera exenta, ducha esquinera, bidé, baldosas y/o azulejos grises, baldosas y/o azulejos de cerámica, paredes grises, suelo de baldosas de cerámica, lavabo bajoencimera, encimera de cuarcita, suelo gris, ducha con puerta con bisagras y encimeras grises
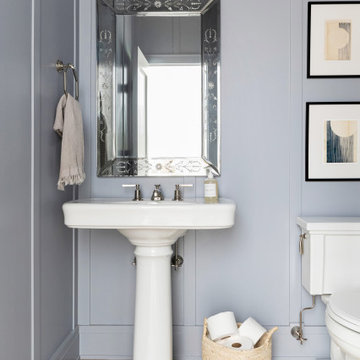
Architecture, Interior Design, Custom Furniture Design & Art Curation by Chango & Co.
Modelo de cuarto de baño tradicional de tamaño medio con sanitario de una pieza, paredes blancas, suelo de madera clara, aseo y ducha, lavabo con pedestal, suelo marrón y encimeras blancas
Modelo de cuarto de baño tradicional de tamaño medio con sanitario de una pieza, paredes blancas, suelo de madera clara, aseo y ducha, lavabo con pedestal, suelo marrón y encimeras blancas
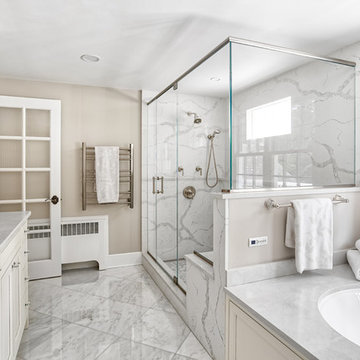
Stunning view into this newly remodeled master bathroom. Full custom vanity with mosaic accent tile, BainUltra tub, House of Rohl fixtures in polished nickel and a stately shower with stone slab walls.
Photos by Chris Veith
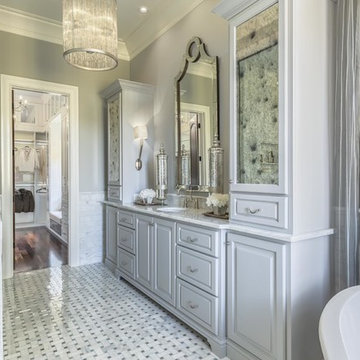
Photographer - Marty Paoletta
Ejemplo de cuarto de baño principal tradicional grande con armarios tipo mueble, puertas de armario grises, bañera exenta, ducha empotrada, sanitario de dos piezas, baldosas y/o azulejos blancos, baldosas y/o azulejos de cerámica, paredes grises, suelo de baldosas de cerámica, lavabo bajoencimera, encimera de mármol, suelo gris y ducha con puerta con bisagras
Ejemplo de cuarto de baño principal tradicional grande con armarios tipo mueble, puertas de armario grises, bañera exenta, ducha empotrada, sanitario de dos piezas, baldosas y/o azulejos blancos, baldosas y/o azulejos de cerámica, paredes grises, suelo de baldosas de cerámica, lavabo bajoencimera, encimera de mármol, suelo gris y ducha con puerta con bisagras

Cloakroom toilet in this extensive full house refurbishment has traditional style with high quality wallpaper, brass trims and antique mirror
Chris Snook
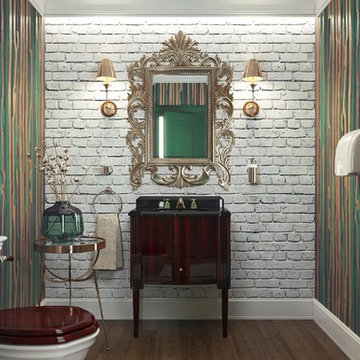
The best interior designers & architects in NYC!
Residential interior design, Common area design, Hospitality design, Exterior design, Commercial design - any interior or architectural design basically from a unique design team :)
Our goal is to provide clients in Manhattan, New York, New Jersey & beyond with outstanding architectural & interior design services and installation management through a unique approach and unparalleled work quality.
Our mission is to create Dream Homes that change people's lives!
Working with us is a simple two step process - Design & Installation. The core is that all our design ideas (interior design of an apartment, restaurant, hotel design or architectural design of a building) are presented through exceptionally realistic images, delivering the exact look of your future interior/exterior, before you commit to investing. The Installation then abides to the paradigm of 'What I See Is What I Get', replicating the approved design. All together it gives you full control and eliminates the risk of having an unsatisfactory end product - no other interior designer or architect can offer.
Our team's passion, talent & professionalism brings you the best possible result, while our client-oriented philosophy & determination to make the process easy & convenient, saves you great deal of time and concern.
In short, this is Design as it Should be...
Other services: Lobby design, Store & storefront design, Hotel design, Restaurant design, House design
www.vanguard-development.com
10.171 fotos de baños clásicos
4


