10.171 fotos de baños clásicos
Filtrar por
Presupuesto
Ordenar por:Popular hoy
201 - 220 de 10.171 fotos
Artículo 1 de 3
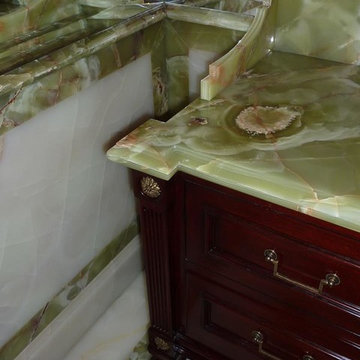
The floor and the wainscot are in white onyx with green accents. Above wainscot is mirror on 4 walls.
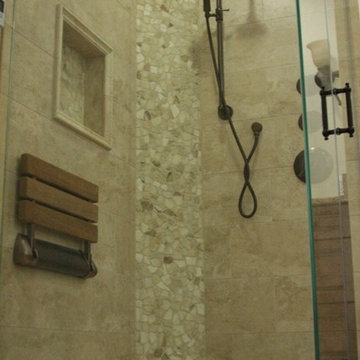
Priscilla Jones
Imagen de cuarto de baño principal tradicional grande con puertas de armario de madera oscura, baldosas y/o azulejos de porcelana, paredes blancas, suelo de baldosas de cerámica y encimera de granito
Imagen de cuarto de baño principal tradicional grande con puertas de armario de madera oscura, baldosas y/o azulejos de porcelana, paredes blancas, suelo de baldosas de cerámica y encimera de granito
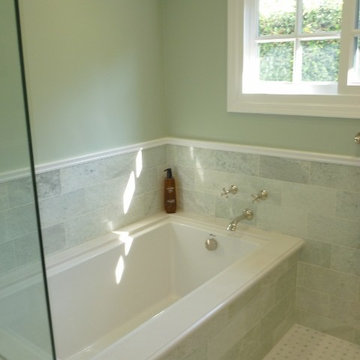
Diseño de cuarto de baño principal tradicional de tamaño medio con lavabo bajoencimera, armarios con paneles con relieve, puertas de armario blancas, encimera de mármol, bañera encastrada, ducha esquinera, sanitario de dos piezas, baldosas y/o azulejos verdes, baldosas y/o azulejos de piedra, paredes verdes y suelo de mármol
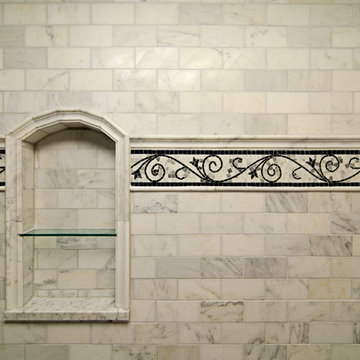
James Jordan Photography
Imagen de cuarto de baño principal tradicional grande con lavabo bajoencimera, armarios con paneles con relieve, puertas de armario negras, encimera de mármol, bañera encastrada, ducha doble, sanitario de dos piezas, baldosas y/o azulejos grises, baldosas y/o azulejos de piedra y suelo de mármol
Imagen de cuarto de baño principal tradicional grande con lavabo bajoencimera, armarios con paneles con relieve, puertas de armario negras, encimera de mármol, bañera encastrada, ducha doble, sanitario de dos piezas, baldosas y/o azulejos grises, baldosas y/o azulejos de piedra y suelo de mármol
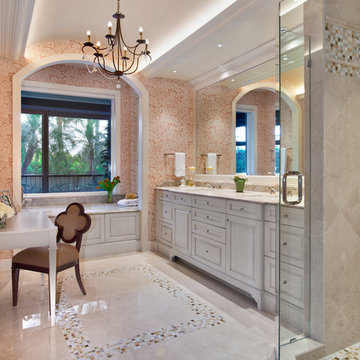
Gracious, lovely, updated master bath with enlarged shower, barrel ceiling, vanity area and built in storage.
Imagen de cuarto de baño principal clásico de tamaño medio con armarios con paneles con relieve, puertas de armario blancas, encimera de cuarcita, baldosas y/o azulejos beige y bañera empotrada
Imagen de cuarto de baño principal clásico de tamaño medio con armarios con paneles con relieve, puertas de armario blancas, encimera de cuarcita, baldosas y/o azulejos beige y bañera empotrada
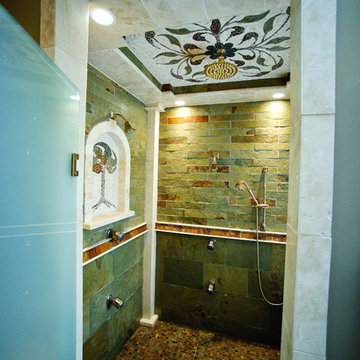
Megelaine Images
Imagen de cuarto de baño clásico extra grande con lavabo bajoencimera, bañera encastrada sin remate, ducha a ras de suelo, baldosas y/o azulejos multicolor, baldosas y/o azulejos de piedra, paredes beige y suelo de pizarra
Imagen de cuarto de baño clásico extra grande con lavabo bajoencimera, bañera encastrada sin remate, ducha a ras de suelo, baldosas y/o azulejos multicolor, baldosas y/o azulejos de piedra, paredes beige y suelo de pizarra
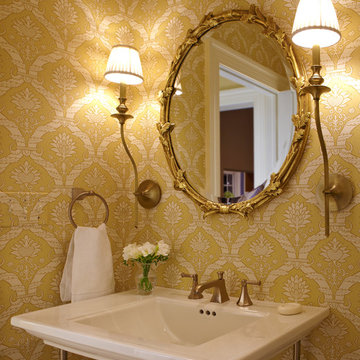
Schumacher wallpaper. Mirror by Friedman Brothers. Kohler sink and faucet. Monroe sconces from Burgess Lighting in Forestville, MD.
Photo by Timothy Bell
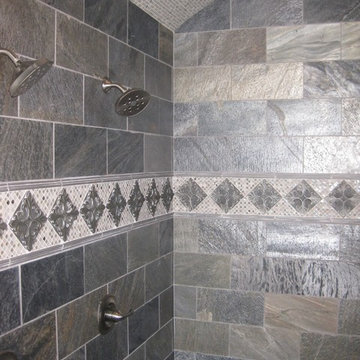
Imagen de cuarto de baño principal clásico grande con ducha empotrada, baldosas y/o azulejos grises, baldosas y/o azulejos de piedra y suelo de pizarra
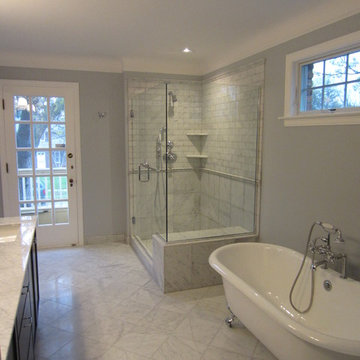
Diseño de cuarto de baño principal tradicional de tamaño medio con armarios con paneles lisos, puertas de armario de madera en tonos medios, bañera con patas, ducha empotrada, paredes grises, suelo de mármol, lavabo bajoencimera, encimera de mármol y sanitario de dos piezas
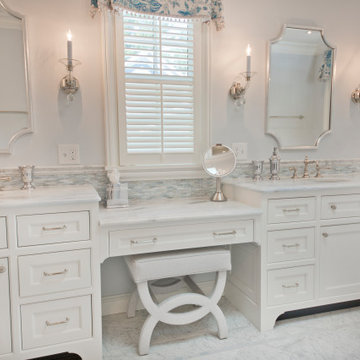
The stunning Master Bath exudes refinement and charm. His and Hers sinks flank a smaller dressing table. Custom mirrors and crystal wall sconces create an elegant atmosphere.
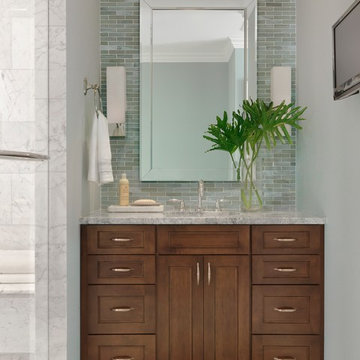
Imagen de cuarto de baño principal tradicional grande con armarios con rebordes decorativos, puertas de armario de madera en tonos medios, ducha doble, sanitario de una pieza, baldosas y/o azulejos grises, baldosas y/o azulejos de mármol, paredes grises, suelo de piedra caliza, lavabo bajoencimera, encimera de granito, suelo gris y ducha con puerta con bisagras
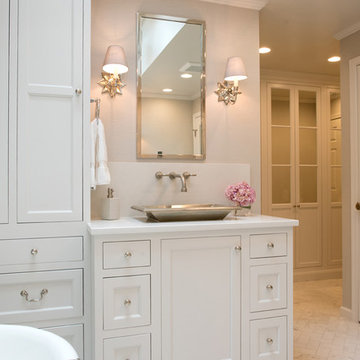
These clients win the award for ‘Most Jarrett Design Projects in One Home’! We consider ourselves extremely fortunate to have been able to work with these kind folks so consistently over the years.
The most recent project features their master bath, a room they have been wanting to tackle for many years. We think it was well worth the wait! It started off as an outdated space with an enormous platform tub open to the bedroom featuring a large round column. The open concept was inspired by island homes long ago, but it was time for some privacy. The water closet, shower and linen closet served the clients well, but the tub and vanities had to be updated with storage improvements desired. The clients also wanted to add organized spaces for clothing, shoes and handbags. Swapping the large tub for a dainty freestanding tub centered on the new window, cleared space for gorgeous his and hers vanities and armoires flanking the tub. The area where the old double vanity existed was transformed into personalized storage closets boasting beautiful custom mirrored doors. The bathroom floors and shower surround were replaced with classic white and grey materials. Handmade vessel sinks and faucets add a rich touch. Soft brass wire doors are the highlight of a freestanding custom armoire created to house handbags adding more convenient storage and beauty to the bedroom. Star sconces, bell jar fixture, wallpaper and window treatments selected by the homeowner with the help of the talented Lisa Abdalla Interiors provide the finishing traditional touches for this sanctuary.
Jacqueline Powell Photography
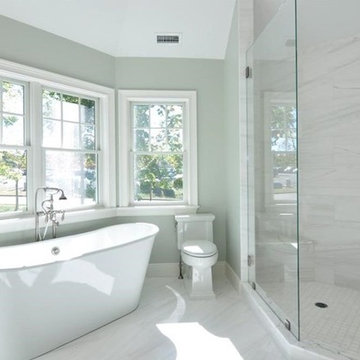
Foto de cuarto de baño principal tradicional de tamaño medio con armarios con paneles empotrados, puertas de armario blancas, bañera exenta, ducha esquinera, baldosas y/o azulejos blancos, baldosas y/o azulejos de piedra, suelo de mármol, encimera de mármol y lavabo bajoencimera
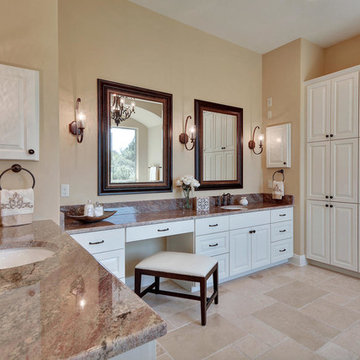
Twist Tours
Diseño de cuarto de baño principal clásico grande con puertas de armario blancas, bañera exenta, ducha doble, sanitario de una pieza, baldosas y/o azulejos beige, baldosas y/o azulejos de piedra, paredes beige, suelo de travertino, lavabo bajoencimera, encimera de granito y armarios con paneles con relieve
Diseño de cuarto de baño principal clásico grande con puertas de armario blancas, bañera exenta, ducha doble, sanitario de una pieza, baldosas y/o azulejos beige, baldosas y/o azulejos de piedra, paredes beige, suelo de travertino, lavabo bajoencimera, encimera de granito y armarios con paneles con relieve
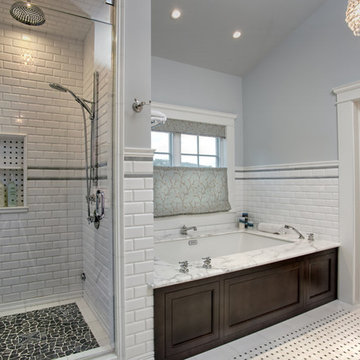
This Master Bathroom was created with light, ambiance and functionality in mind.
The basketweave marble tile flooring is a classic tile bordered in a white thassos rectangular tile. The Thassos Beveled Brick is used for the tall wainscoting and shower walls with two rows of a thin grey tile accent. The dark wood tone of the cabinet and face of the tub create a rich offset to the carrara marble countertop and tub top. The vaulted ceiling helps to create the light open feeling. The Horchow Mirrored Vanity is the focal point of the bathroom as it it perfectly centered underneath the window, boxed ridge beam, three crystal pendants and double door opening into the bathroom. The sink cabinet was designed to look like a furniture piece with the custom feet at the toekick, pop out of the middle area and crystal hardware.
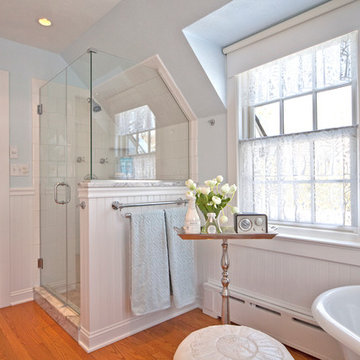
This second floor apartment was renovated and incorporated into a Master Suite for the home. By removing the exterior entryway, the living space increased to allow this spectacular master bath. The white bead board detail frames the white oval clawfoot tub and clear glass shower enclosure keeps the site lines clean and simple.
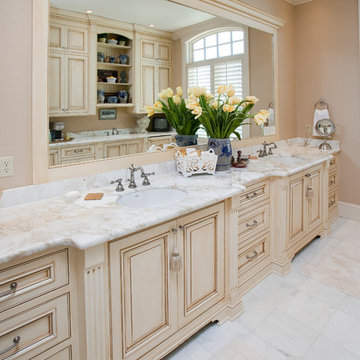
Modelo de cuarto de baño principal clásico grande con lavabo bajoencimera, suelo de mármol, puertas de armario beige, paredes beige, encimera de mármol, bañera encastrada, armarios con paneles con relieve y suelo blanco
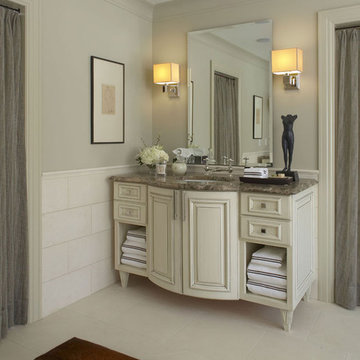
This residence was designed to have the feeling of a classic early 1900’s Albert Kalin home. The owner and Architect referenced several homes in the area designed by Kalin to recall the character of both the traditional exterior and a more modern clean line interior inherent in those homes. The mixture of brick, natural cement plaster, and milled stone were carefully proportioned to reference the character without being a direct copy. Authentic steel windows custom fabricated by Hopes to maintain the very thin metal profiles necessary for the character. To maximize the budget, these were used in the center stone areas of the home with dark bronze clad windows in the remaining brick and plaster sections. Natural masonry fireplaces with contemporary stone and Pewabic custom tile surrounds, all help to bring a sense of modern style and authentic Detroit heritage to this home. Long axis lines both front to back and side to side anchor this home’s geometry highlighting an elliptical spiral stair at one end and the elegant fireplace at appropriate view lines.

Walk-in shower features MLW Stone Hawthorne white marble tiles. Floor is a mix of MLW Stone Hawthorne White hexagon and Artistic Tile Calacatta Gold polished mosaic marble tiles. Newport Brass Satin Bronze plumbing fixtures.
General contracting by Martin Bros. Contracting, Inc.; Architecture by Helman Sechrist Architecture; Home Design by Maple & White Design; Photography by Marie Kinney Photography.
Images are the property of Martin Bros. Contracting, Inc. and may not be used without written permission.
— with Marie 'Martin' Kinney, Halsey Tile, MLW Stone and Newport Brass.
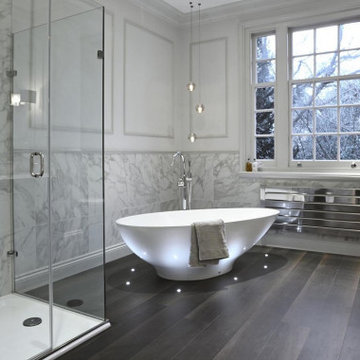
An absolutely beautiful marble bathroom designed with a deep soaking bath and an elegant walk-in shower.
Foto de cuarto de baño infantil y blanco clásico grande con ducha abierta, baldosas y/o azulejos de mármol, paredes blancas, suelo de madera oscura, encimera de mármol, suelo marrón, boiserie, bañera exenta, baldosas y/o azulejos grises, ducha con puerta con bisagras y encimeras grises
Foto de cuarto de baño infantil y blanco clásico grande con ducha abierta, baldosas y/o azulejos de mármol, paredes blancas, suelo de madera oscura, encimera de mármol, suelo marrón, boiserie, bañera exenta, baldosas y/o azulejos grises, ducha con puerta con bisagras y encimeras grises
10.171 fotos de baños clásicos
11

