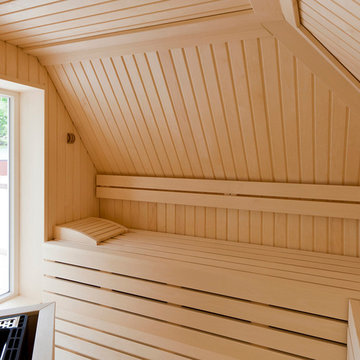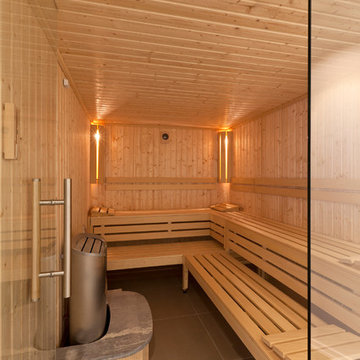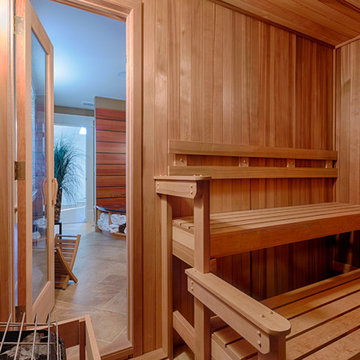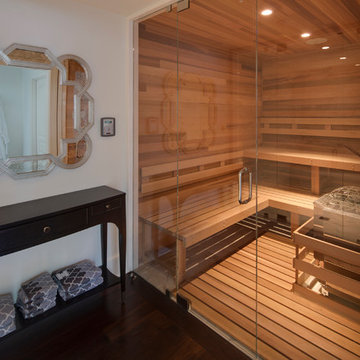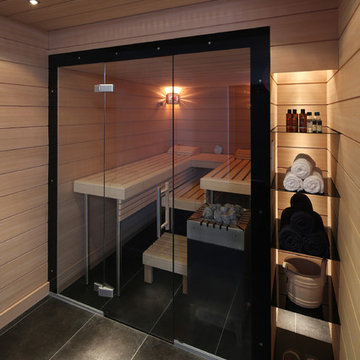518 fotos de baños clásicos con sauna
Filtrar por
Presupuesto
Ordenar por:Popular hoy
21 - 40 de 518 fotos
Artículo 1 de 3
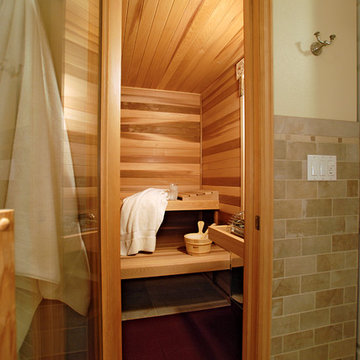
Basement Renovation
Photos: Rebecca Zurstadt-Peterson
Modelo de sauna clásica de tamaño medio con armarios estilo shaker, puertas de armario de madera oscura, sanitario de una pieza, baldosas y/o azulejos grises, baldosas y/o azulejos de piedra, paredes beige, suelo de baldosas de porcelana, lavabo bajoencimera y encimera de granito
Modelo de sauna clásica de tamaño medio con armarios estilo shaker, puertas de armario de madera oscura, sanitario de una pieza, baldosas y/o azulejos grises, baldosas y/o azulejos de piedra, paredes beige, suelo de baldosas de porcelana, lavabo bajoencimera y encimera de granito
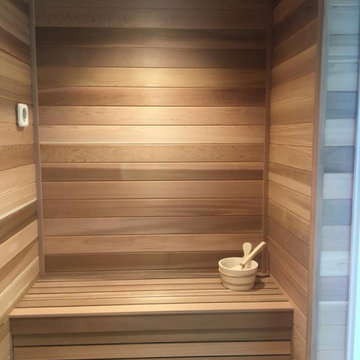
A couple of class A Red Cedar dry saunas for POA clubhouse. Elevated KIP 80 Harvia heaters to meet ADA rules and regulations. Single bench with a skirt.
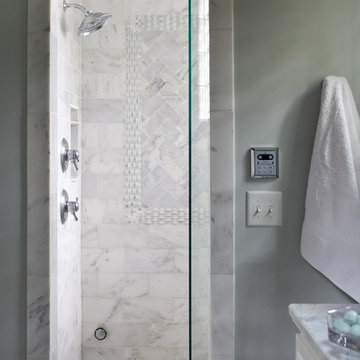
This custom steam shower offers bright light, a custom seating area, and lush marble tile with a beautiful mosaic wall.
Ashley Hope; AWH Photo & Design; New Orleans, LA
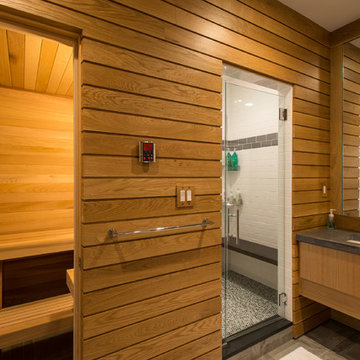
Modelo de sauna clásica con armarios con paneles lisos, puertas de armario de madera oscura, ducha empotrada y lavabo bajoencimera
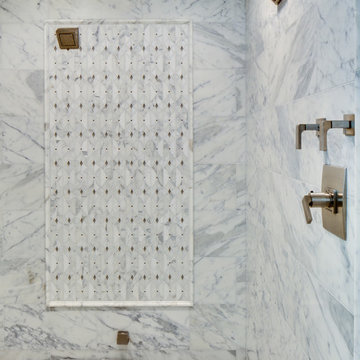
Ejemplo de sauna clásica con baldosas y/o azulejos de piedra, suelo de mármol, puertas de armario blancas, ducha abierta, baldosas y/o azulejos blancos, paredes blancas, encimera de mármol, suelo blanco y ducha abierta
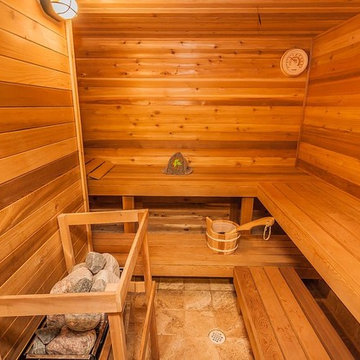
Modelo de sauna tradicional grande con paredes marrones y suelo de baldosas de cerámica
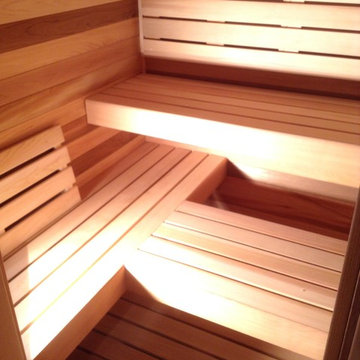
Intersecting cedar benches and flooring make this sauna a beautiful layout for function and style.
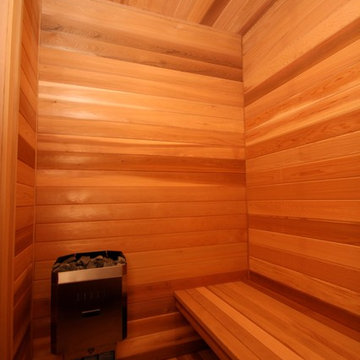
Marika Designs
Modelo de sauna tradicional grande con armarios con paneles lisos, puertas de armario de madera en tonos medios, bañera encastrada, combinación de ducha y bañera, sanitario de pared, baldosas y/o azulejos grises, baldosas y/o azulejos de porcelana, paredes grises, suelo de baldosas de cerámica, lavabo bajoencimera, encimera de cuarzo compacto, suelo beige y ducha con cortina
Modelo de sauna tradicional grande con armarios con paneles lisos, puertas de armario de madera en tonos medios, bañera encastrada, combinación de ducha y bañera, sanitario de pared, baldosas y/o azulejos grises, baldosas y/o azulejos de porcelana, paredes grises, suelo de baldosas de cerámica, lavabo bajoencimera, encimera de cuarzo compacto, suelo beige y ducha con cortina
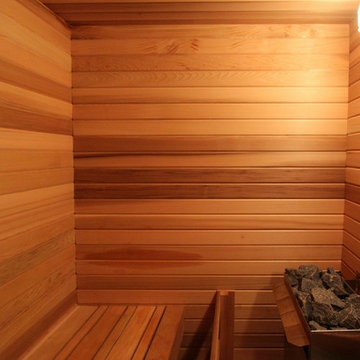
A client of ours wanted a sauna built in the bathroom in their basement. It's a nice addition to any luxury home.
Diseño de sauna tradicional pequeña con paredes marrones
Diseño de sauna tradicional pequeña con paredes marrones
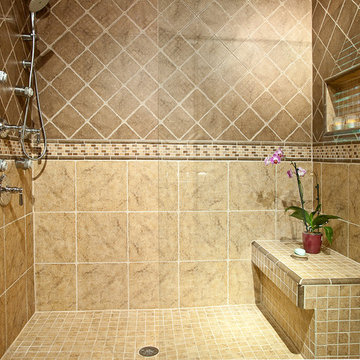
The bath in this log cabin features a walk in shower complete with body sprays and hand held shower. A tile covered bench is placed below a recess to be used for voltives or shampoo.
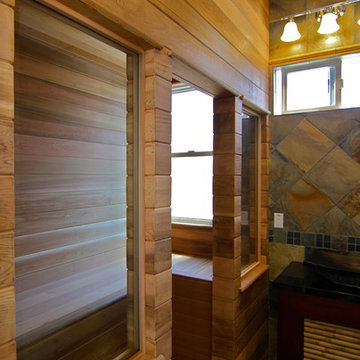
Vince Mola
Ejemplo de sauna clásica grande sin sin inodoro con baldosas y/o azulejos grises, baldosas y/o azulejos de pizarra, paredes marrones, suelo de baldosas tipo guijarro y ducha abierta
Ejemplo de sauna clásica grande sin sin inodoro con baldosas y/o azulejos grises, baldosas y/o azulejos de pizarra, paredes marrones, suelo de baldosas tipo guijarro y ducha abierta
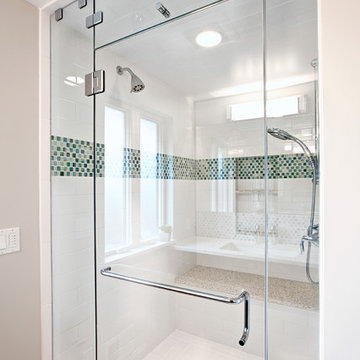
The steam shower in this new master bathroom is designed with a custom tiled bench, double shower heads, and frameless glass shower panel. The shower panel is designed with a transom window that opens to let the steam escape after taking a steam shower.
H2D Architecture + Design - whole house remodel
Photos: Sean Balko, Filmworks Studio
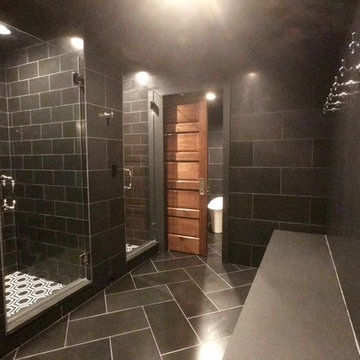
LOWELL CUSTOM HOMES http://lowellcustomhomes.com - Locker area and bath for tennis players. Fully tiled walls, floor and ceiling in dark tones with double shower stalls, steam shower, Veil Intelligent toilet by Kohler and multiple hardware towel hooks from Signature Hardware
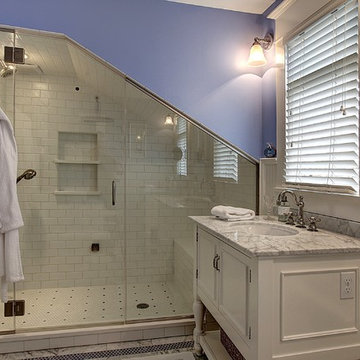
In the summer of 2012 we embarked on a remodel of our 1912 Craftsman. We wanted to redo the kitchen and the upper floor which contained the master bedroom, bathroom, guest room and office. We interviewed approximately 5 other architects prior to finding Mark. We knew right away he was the right person for the job. He was patient, thorough and we could tell he truly loved our home and wanted to work with us to make it even better. His vast experience showed through during the interview process which validated his portfolio.
Mark truly became a trusted advisor who would guide us through this remodel process from beginning to end. His planning was precise and he came by many times to re-measure to get every detail accounted for. He was patient and helpful as we made decisions and then changed our minds! He was with us every week of the 10 weeks of the remodel. He attended each weekly meeting with the General Contractor and was at the house numerous other times guiding and really looking out for our best interests. I came to trust him enough to ask his opinion on almost everything from layout to colors and decorating tips! He consistently threw out ideas....many of which we took.
Additionally Mark was a tremendous help in referring us to contractors, designers, and retailers to help us along the way. I am ecstatic over the results of the remodel. The kitchen and bath are truly beautiful and full of modern conveniences while maintaining the integrity of the 1912 structure. We were right about our decision to hire Mark and we wholehearted recommend him as an outstanding architect, and more!!
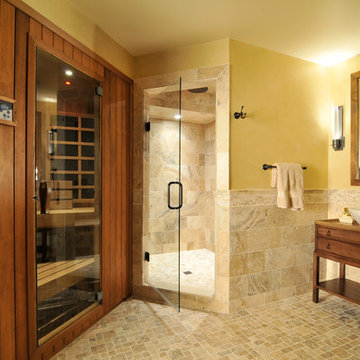
Bryan Burris Photography
Foto de sauna tradicional con lavabo sobreencimera, armarios tipo mueble, puertas de armario de madera oscura, encimera de granito, sanitario de dos piezas, paredes amarillas y baldosas y/o azulejos marrones
Foto de sauna tradicional con lavabo sobreencimera, armarios tipo mueble, puertas de armario de madera oscura, encimera de granito, sanitario de dos piezas, paredes amarillas y baldosas y/o azulejos marrones
518 fotos de baños clásicos con sauna
2


