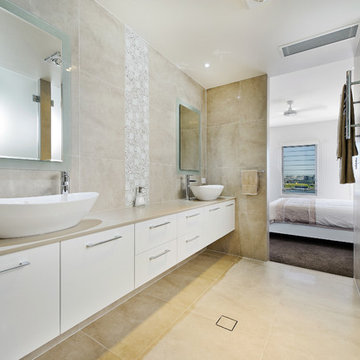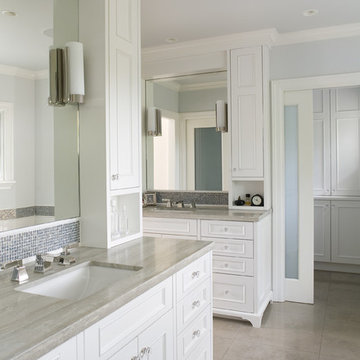53 fotos de baños blancos
Filtrar por
Presupuesto
Ordenar por:Popular hoy
1 - 20 de 53 fotos
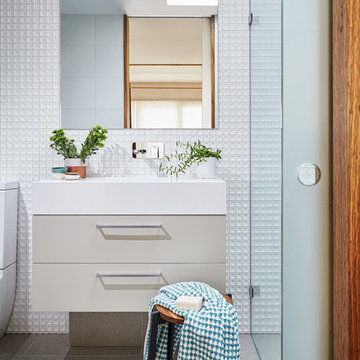
Jonathon Tabensky
Foto de cuarto de baño contemporáneo pequeño con puertas de armario beige, baldosas y/o azulejos de porcelana, paredes blancas, encimera de acrílico, armarios con paneles lisos, ducha a ras de suelo, aseo y ducha y lavabo integrado
Foto de cuarto de baño contemporáneo pequeño con puertas de armario beige, baldosas y/o azulejos de porcelana, paredes blancas, encimera de acrílico, armarios con paneles lisos, ducha a ras de suelo, aseo y ducha y lavabo integrado
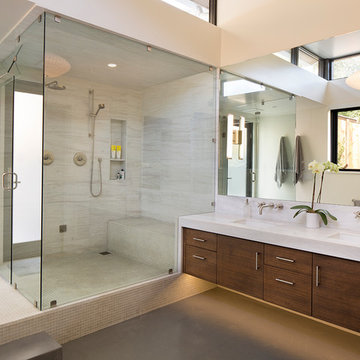
Paul Dyer
Foto de cuarto de baño actual grande con armarios con paneles lisos, puertas de armario de madera en tonos medios, lavabo bajoencimera y ducha con puerta con bisagras
Foto de cuarto de baño actual grande con armarios con paneles lisos, puertas de armario de madera en tonos medios, lavabo bajoencimera y ducha con puerta con bisagras
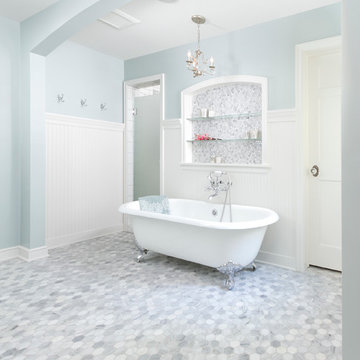
Builder: Anchor Builders / Building design by Fluidesign Studio and Anchor Builders. Interior finishes by Fluidesign Studio. Plans drafted by Fluidesign Studio and Orfield Drafting / Photos: Seth Benn Photography

A master bathroom is often a place of peace and solitude, made even richer with luxurious accents. This homeowner was hoping for a serene, spa like atmosphere with modern amenities. Dipped in gold, this bathroom embodies the definition of luxury. From the oversized shower enclosure, to the oval freestanding soaking tub and private restroom facility, this bathroom incorporates it all.
The floor to ceiling white marble tile with gold veins is paired perfectly with a bronze mosaic feature wall behind the his and her vanity areas. The custom free-floating cabinetry continues from the vanities to a large make-up area featuring the same white marble countertops throughout.
A touch of gold is seamlessly tied into the design to create sophisticated accents throughout the space. From the gold crystal chandelier, vibrant gold fixtures and cabinet hardware, and the simple gold mirrors, the accents help bring the vision to life and tie in the esthetics of the concept.
This stunning white bathroom boasts of luxury and exceeded the homeowner’s expectations. It even included an automatic motorized drop-down television located in the ceiling, allowing the homeowner to relax and unwind after a long day, catching their favorite program.
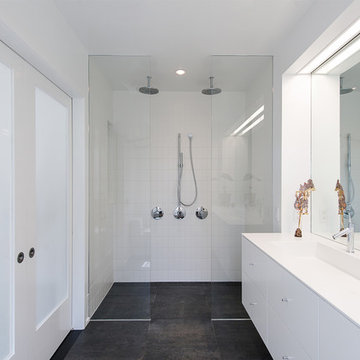
Renovation and redesign of a 1980s addition to create an open, airy Danish-Modern interior in the Brookmont neighborhood of Bethesda, MD. Photography: Katherine Ma, Studio by MAK
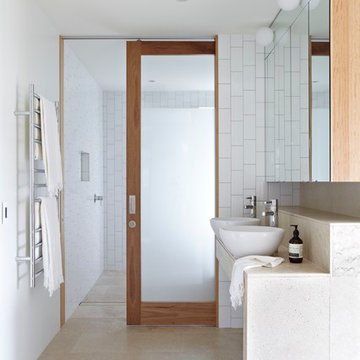
His and hers sink.
Location: Clayfield QLD
Architect: Richards & Spence
Structural engineer: Des Newport Engineers
Builder: Hutchinson Builders
Bricklayer: Dean O’Neill Bricklaying
Photographer: Alicia Taylor
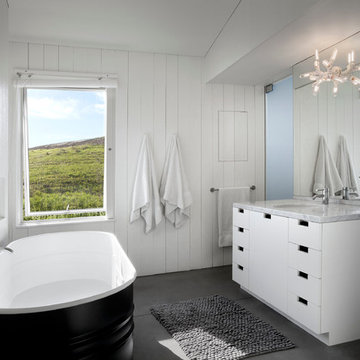
Architects: Turnbull Griffin Haesloop (Design principal Eric Haesloop FAIA, Jule Tsai, Mark Hoffman)
Landscape architects: Lutsko Associates
Interiors: Erin Martin Design
Contractor: Sawyer Construction
Cabinets: Custom by Sawyer Construction
Light fixture: Erin Marin Design
Windows: Blomberg aluminum windows, powder coated
Tub: Vieques, designed by Patricia Urquiola for Agape
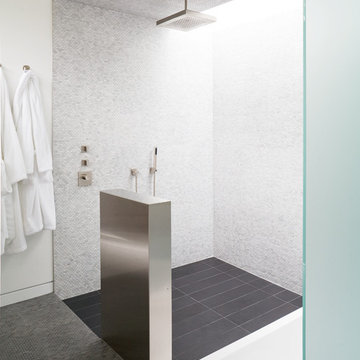
The Curved House is a modern residence with distinctive lines. Conceived in plan as a U-shaped form, this residence features a courtyard that allows for a private retreat to an outdoor pool and a custom fire pit. The master wing flanks one side of this central space while the living spaces, a pool cabana, and a view to an adjacent creek form the remainder of the perimeter.
A signature masonry wall gently curves in two places signifying both the primary entrance and the western wall of the pool cabana. An eclectic and vibrant material palette of brick, Spanish roof tile, Ipe, Western Red Cedar, and various interior finish tiles add to the dramatic expanse of the residence. The client’s interest in suitability is manifested in numerous locations, which include a photovoltaic array on the cabana roof, a geothermal system, radiant floor heating, and a design which provides natural daylighting and views in every room. Photo Credit: Mike Sinclair
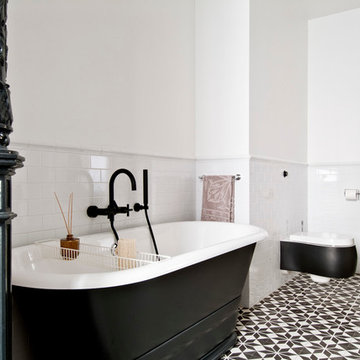
Photo: Sara Niedzwiecka
Modelo de cuarto de baño azulejo de dos tonos contemporáneo con bañera exenta y suelo multicolor
Modelo de cuarto de baño azulejo de dos tonos contemporáneo con bañera exenta y suelo multicolor
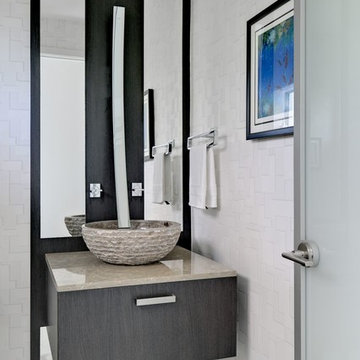
Materials: Afyon White Classic Brushed Floors
Foto de aseo actual con lavabo sobreencimera y encimeras grises
Foto de aseo actual con lavabo sobreencimera y encimeras grises
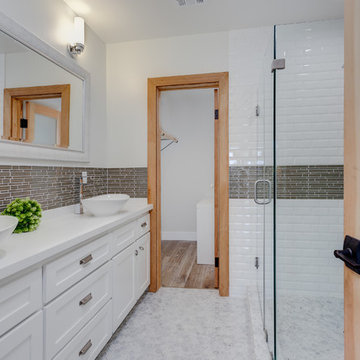
Diseño de cuarto de baño campestre de tamaño medio con lavabo sobreencimera, armarios estilo shaker, puertas de armario blancas, ducha a ras de suelo, baldosas y/o azulejos marrones, baldosas y/o azulejos blancos, baldosas y/o azulejos de cemento, paredes blancas, aseo y ducha, encimera de granito, suelo con mosaicos de baldosas, suelo gris, ducha con puerta con bisagras y encimeras blancas
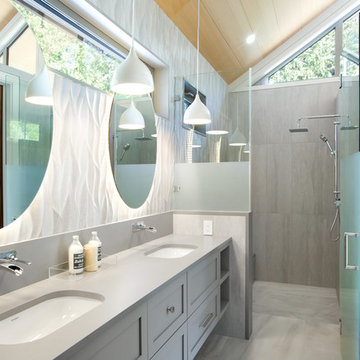
Christina Faminoff
www.christinafaminoff.com
www.faminoff.ca
Imagen de cuarto de baño tradicional renovado con armarios estilo shaker, puertas de armario grises, ducha esquinera, lavabo bajoencimera, suelo gris, ducha con puerta con bisagras y encimeras grises
Imagen de cuarto de baño tradicional renovado con armarios estilo shaker, puertas de armario grises, ducha esquinera, lavabo bajoencimera, suelo gris, ducha con puerta con bisagras y encimeras grises
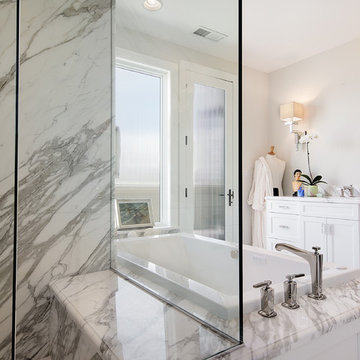
Teri Fotheringham, DenverPhoto.com
Modelo de cuarto de baño clásico con bañera encastrada y baldosas y/o azulejos de mármol
Modelo de cuarto de baño clásico con bañera encastrada y baldosas y/o azulejos de mármol
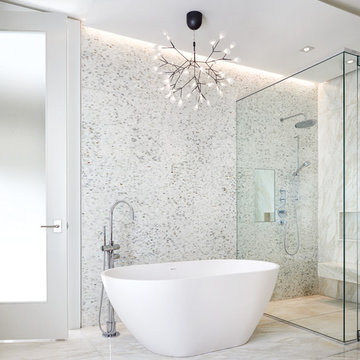
Photo by Virginia Macdonald Photographer Inc.
Imagen de cuarto de baño actual con bañera exenta, ducha esquinera, suelo blanco y ducha con puerta con bisagras
Imagen de cuarto de baño actual con bañera exenta, ducha esquinera, suelo blanco y ducha con puerta con bisagras

The goal of this project was to upgrade the builder grade finishes and create an ergonomic space that had a contemporary feel. This bathroom transformed from a standard, builder grade bathroom to a contemporary urban oasis. This was one of my favorite projects, I know I say that about most of my projects but this one really took an amazing transformation. By removing the walls surrounding the shower and relocating the toilet it visually opened up the space. Creating a deeper shower allowed for the tub to be incorporated into the wet area. Adding a LED panel in the back of the shower gave the illusion of a depth and created a unique storage ledge. A custom vanity keeps a clean front with different storage options and linear limestone draws the eye towards the stacked stone accent wall.
Houzz Write Up: https://www.houzz.com/magazine/inside-houzz-a-chopped-up-bathroom-goes-streamlined-and-swank-stsetivw-vs~27263720
The layout of this bathroom was opened up to get rid of the hallway effect, being only 7 foot wide, this bathroom needed all the width it could muster. Using light flooring in the form of natural lime stone 12x24 tiles with a linear pattern, it really draws the eye down the length of the room which is what we needed. Then, breaking up the space a little with the stone pebble flooring in the shower, this client enjoyed his time living in Japan and wanted to incorporate some of the elements that he appreciated while living there. The dark stacked stone feature wall behind the tub is the perfect backdrop for the LED panel, giving the illusion of a window and also creates a cool storage shelf for the tub. A narrow, but tasteful, oval freestanding tub fit effortlessly in the back of the shower. With a sloped floor, ensuring no standing water either in the shower floor or behind the tub, every thought went into engineering this Atlanta bathroom to last the test of time. With now adequate space in the shower, there was space for adjacent shower heads controlled by Kohler digital valves. A hand wand was added for use and convenience of cleaning as well. On the vanity are semi-vessel sinks which give the appearance of vessel sinks, but with the added benefit of a deeper, rounded basin to avoid splashing. Wall mounted faucets add sophistication as well as less cleaning maintenance over time. The custom vanity is streamlined with drawers, doors and a pull out for a can or hamper.
A wonderful project and equally wonderful client. I really enjoyed working with this client and the creative direction of this project.
Brushed nickel shower head with digital shower valve, freestanding bathtub, curbless shower with hidden shower drain, flat pebble shower floor, shelf over tub with LED lighting, gray vanity with drawer fronts, white square ceramic sinks, wall mount faucets and lighting under vanity. Hidden Drain shower system. Atlanta Bathroom.

This traditional white bathroom beautifully incorporates white subway tile and marble accents. The black and white marble floor compliments the black tiles used to frame the decorative marble shower accent tiles and mirror. Completed with chrome fixtures, this black and white bathroom is undoubtedly elegant.
Learn more about Chris Ebert, the Normandy Remodeling Designer who created this space, and other projects that Chris has created: https://www.normandyremodeling.com/team/christopher-ebert
Photo Credit: Normandy Remodeling

A tub shower transformed into a standing open shower. A concrete composite vanity top incorporates the sink and counter making it low maintenance.
Photography by
Jacob Hand
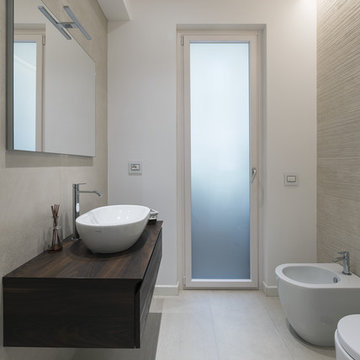
Diseño de cuarto de baño minimalista con armarios con paneles lisos, puertas de armario de madera en tonos medios, bidé, baldosas y/o azulejos grises, paredes blancas, aseo y ducha, lavabo sobreencimera, encimera de madera, suelo gris y encimeras marrones
53 fotos de baños blancos
1


