10.246 fotos de baños blancos con armarios con paneles con relieve
Filtrar por
Presupuesto
Ordenar por:Popular hoy
61 - 80 de 10.246 fotos
Artículo 1 de 3
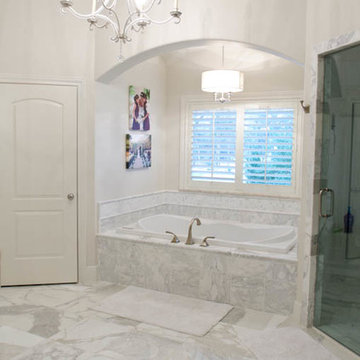
View of tub in master bathroom
Diseño de cuarto de baño principal tradicional extra grande con lavabo encastrado, armarios con paneles con relieve, puertas de armario blancas, encimera de granito, bañera empotrada, ducha a ras de suelo, sanitario de dos piezas, baldosas y/o azulejos blancos, baldosas y/o azulejos de cerámica, paredes blancas y suelo de baldosas de cerámica
Diseño de cuarto de baño principal tradicional extra grande con lavabo encastrado, armarios con paneles con relieve, puertas de armario blancas, encimera de granito, bañera empotrada, ducha a ras de suelo, sanitario de dos piezas, baldosas y/o azulejos blancos, baldosas y/o azulejos de cerámica, paredes blancas y suelo de baldosas de cerámica

David
Ejemplo de cuarto de baño principal clásico renovado grande con armarios con paneles con relieve, puertas de armario blancas, bañera exenta, ducha esquinera, baldosas y/o azulejos grises, baldosas y/o azulejos blancos, baldosas y/o azulejos de mármol, paredes blancas, suelo de mármol, lavabo bajoencimera, encimera de mármol, suelo gris, ducha con puerta con bisagras y encimeras grises
Ejemplo de cuarto de baño principal clásico renovado grande con armarios con paneles con relieve, puertas de armario blancas, bañera exenta, ducha esquinera, baldosas y/o azulejos grises, baldosas y/o azulejos blancos, baldosas y/o azulejos de mármol, paredes blancas, suelo de mármol, lavabo bajoencimera, encimera de mármol, suelo gris, ducha con puerta con bisagras y encimeras grises
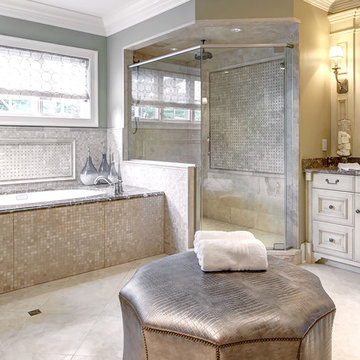
Imagen de cuarto de baño tradicional con lavabo bajoencimera, armarios con paneles con relieve, puertas de armario beige, bañera encastrada sin remate, ducha empotrada, baldosas y/o azulejos beige y baldosas y/o azulejos en mosaico

Modern and elegant was what this busy family with four kids was looking for in this powder room renovation. The natural light picks up the opulence in the wallpaper, mirror and fixtures. Wainscoting complements the simple lines while being easy to clean. We custom-made the vanity with beautiful wood grain and a durable carrara marble top. The beveled mirror throws light and the fixture adds soft warm light.

What a transformation! Originally, this master bath featured a large deck tub which was tucked in to the corner where the new wet area currently lies. The tub was walled in on practically all sides, and controlled too much of the baths underutilized square footage. By taking the tub out of the deck and relocating it against the far wall, we now could use the space in front of the tub for a large walk-in shower, creating a wet area. In addition, this move allowed us to use the space that had previously housed the small shower as a designated makeup counter.
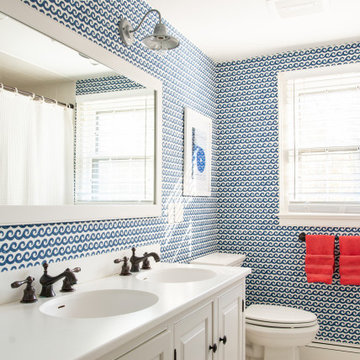
“I love the look of all of your barn lights,” she notes. “They coordinate with all of my designs — very coastal in this case.” She chose the Barn Light Mini Eclipse Wall Sconce to highlight the playful wallpaper and vanity. She customized these 7″ wall sconces with a Galvanized finish and G38 gooseneck arms.
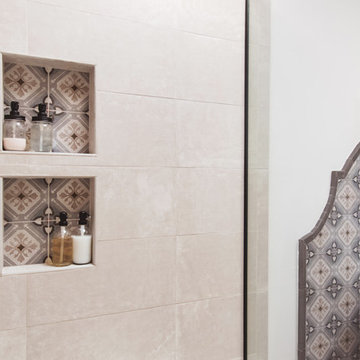
Imagen de cuarto de baño principal de estilo americano extra grande con armarios con paneles con relieve, puertas de armario de madera oscura, bañera exenta, ducha empotrada, baldosas y/o azulejos multicolor, baldosas y/o azulejos de cerámica, paredes blancas, suelo de baldosas de terracota, lavabo sobreencimera, suelo naranja, ducha con puerta con bisagras y encimeras grises
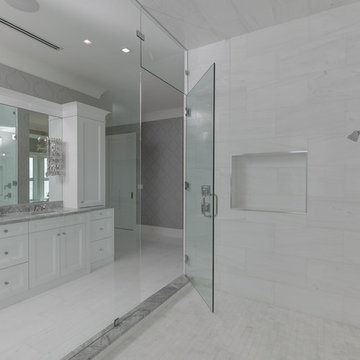
Ryan Gamma
Ejemplo de cuarto de baño principal actual extra grande con armarios con paneles con relieve, puertas de armario blancas, bañera exenta, ducha doble, sanitario de una pieza, baldosas y/o azulejos grises, baldosas y/o azulejos de mármol, paredes grises, suelo de baldosas de cerámica, lavabo bajoencimera, encimera de cuarcita, suelo blanco, ducha con puerta con bisagras y encimeras grises
Ejemplo de cuarto de baño principal actual extra grande con armarios con paneles con relieve, puertas de armario blancas, bañera exenta, ducha doble, sanitario de una pieza, baldosas y/o azulejos grises, baldosas y/o azulejos de mármol, paredes grises, suelo de baldosas de cerámica, lavabo bajoencimera, encimera de cuarcita, suelo blanco, ducha con puerta con bisagras y encimeras grises
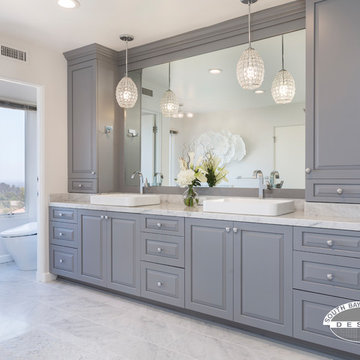
Modelo de cuarto de baño principal tradicional renovado grande con armarios con paneles con relieve, puertas de armario grises, bañera exenta, ducha abierta, sanitario de una pieza, baldosas y/o azulejos grises, baldosas y/o azulejos de mármol, paredes grises, suelo de mármol, lavabo encastrado, encimera de mármol, suelo gris, ducha con puerta con bisagras y encimeras blancas
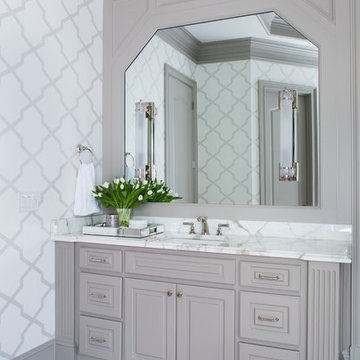
Jeff Herr
Foto de cuarto de baño principal y gris y blanco clásico renovado de tamaño medio con puertas de armario grises, baldosas y/o azulejos beige, baldosas y/o azulejos de cemento, encimera de mármol y armarios con paneles con relieve
Foto de cuarto de baño principal y gris y blanco clásico renovado de tamaño medio con puertas de armario grises, baldosas y/o azulejos beige, baldosas y/o azulejos de cemento, encimera de mármol y armarios con paneles con relieve
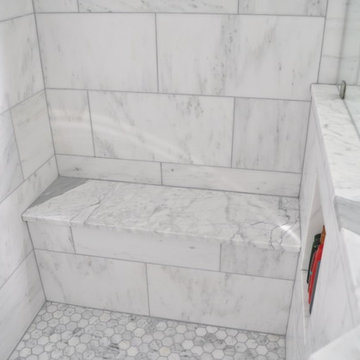
Bench, knee wall and shower curb were all finished with the same marble used for counter tops for a seamless, cohesive finish
Imagen de cuarto de baño clásico grande con lavabo bajoencimera, armarios con paneles con relieve, puertas de armario blancas, encimera de mármol, bañera exenta, baldosas y/o azulejos blancos, paredes grises, suelo de mármol y sanitario de dos piezas
Imagen de cuarto de baño clásico grande con lavabo bajoencimera, armarios con paneles con relieve, puertas de armario blancas, encimera de mármol, bañera exenta, baldosas y/o azulejos blancos, paredes grises, suelo de mármol y sanitario de dos piezas
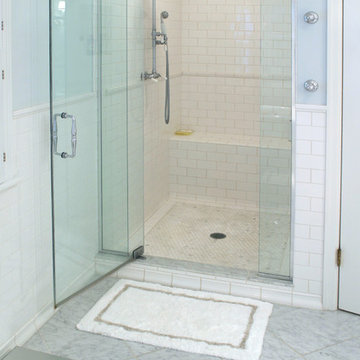
Imagen de cuarto de baño principal de estilo americano grande con lavabo bajoencimera, armarios con paneles con relieve, puertas de armario blancas, encimera de mármol, bañera exenta, ducha esquinera, baldosas y/o azulejos blancos, baldosas y/o azulejos de piedra y paredes azules
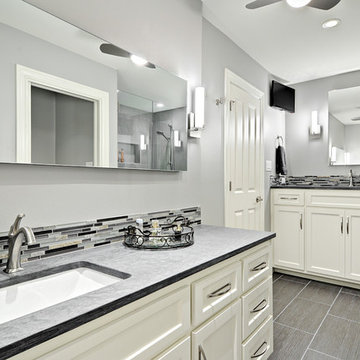
C.L. Fry Photography
Diseño de cuarto de baño rectangular tradicional renovado pequeño con lavabo bajoencimera, armarios con paneles con relieve, puertas de armario blancas, encimera de cuarcita, baldosas y/o azulejos grises, baldosas y/o azulejos de cerámica, paredes grises, suelo de baldosas de porcelana y ducha esquinera
Diseño de cuarto de baño rectangular tradicional renovado pequeño con lavabo bajoencimera, armarios con paneles con relieve, puertas de armario blancas, encimera de cuarcita, baldosas y/o azulejos grises, baldosas y/o azulejos de cerámica, paredes grises, suelo de baldosas de porcelana y ducha esquinera

Diseño de cuarto de baño único y a medida clásico renovado de tamaño medio con armarios con paneles con relieve, puertas de armario con efecto envejecido, bañera empotrada, ducha empotrada, sanitario de dos piezas, paredes azules, suelo de baldosas de porcelana, lavabo bajoencimera, encimera de cuarcita, suelo beige, ducha con cortina y encimeras marrones

Both of these bathrooms have a very eclectic vibe. They stand out in their own way, one with bold patterns, and one with drastic elegant features. In the master bath we used a Carrera marble for the counter top, and utilized the same marble for the shower seat and the shower dam. On the vanity we used a square undermount sink, topped with a Moen faucet in an 8 inch spread. Under the countertop sits a clean, white painted raised panel cabinet with drawers to match. However, the true feature is the mosaic 2x2 hexagon pattern mosaic Carrera marble back splash. Choosing to tile the entire wall made the small vanity a true feature in the space.
Another feature is the gorgeous shower, utilizing the same 2x2 mosaic marble on the top 1/3, and the shower floor. A 4x12 beveled subway tile was used on the majority of the shower wall. Matching the chrome features, we used a Moen faucet with a standard shower head, hand shower on a rail, and a wall mounted transfer valve. A simple shower niche with a 16” top portion, and a small 3” lower, with the Carrera marble insert to separate them. The flooring is a specially designed 6x16 matte finish porcelain tile, laid in a herringbone pattern for form and function in this small but elegant master bath.
The guest bathroom boasts a brand new shower and tub combo reaching all the way up. What use to be a tub with drywall, is now a classic fabric looking 12x24 commercially rated porcelain tile. Including the window, so it can be used as its own shower niche of sorts. Yet again we offered a standard shower, and hand shower combination, but with a transfer valve connected to the shower head. We used our pride and joy, the floated shower and paired it with a shorter 15 inch tub height, to keep the water in, but offer an easier entrance to the shower area. The flooring is again a feature unto itself with the 20x20 varied patterned tile that matches the fabric tile of the shower space. A vanity that mimics the master bathroom including the square undermount sink, the chrome Moen faucet in an 8 inch spread, and the pulls on the cabinet doors, and knobs on the drawers.

This elegant traditional powder room has little bit of a contemporary edge to it with the unique crystal wall sconces added to the mix. The blue grass clothe wallpaper has a sparkle of gold peaking through just enough to give it some shine. The custom wall art was done by the home owner who happens to be an Artist. The custom tall wall paneling was added on purpose to add architecture to the space. This works perfectly with the already existing wide crown molding. It carries your eye down to the new beautiful paneling. Such a classy and elegant powder room that is truly timeless. A look that will never die out. The carrara custom cut marble top is a jewel added to the gorgeous custom made vanity that looks like a piece of furniture. The beautifully carved details makes this a show stopper for sure. My client found the unique wood dragon applique that the cabinet guy incorporated into the custom vanity.
Example of a mid-sized transitional blue tile medium tone wood floor, brown floor and wallpaper powder room design in Other with raised-panel cabinets, white cabinets, blue walls, an undermount sink, marble countertops, white countertops and a built-in vanity
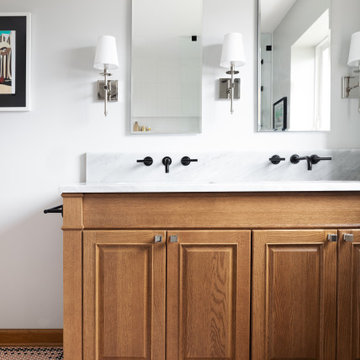
Diseño de cuarto de baño principal, doble y a medida tradicional renovado con armarios con paneles con relieve, puertas de armario de madera oscura, ducha empotrada, suelo con mosaicos de baldosas, lavabo bajoencimera, encimera de mármol, suelo multicolor y encimeras grises

This bathroom is unrecognizable from the original. The footprint and layout are completely different. It has been remodeled into a large open space with beautiful materials and finishes.

A recess in the wall was planned behind the door to allow room for robes; easily accessible when exiting the shower. This generous shower was added to a small bathroom incorporating spa like natural materials creating a zen oasis for a busy couple.

Diseño de cuarto de baño principal, doble y a medida tradicional renovado sin sin inodoro con armarios con paneles con relieve, puertas de armario con efecto envejecido, bañera exenta, baldosas y/o azulejos blancos, baldosas y/o azulejos de cemento, lavabo bajoencimera, suelo multicolor, ducha con puerta con bisagras y encimeras grises
10.246 fotos de baños blancos con armarios con paneles con relieve
4

