398 fotos de baños azules con lavabo suspendido
Filtrar por
Presupuesto
Ordenar por:Popular hoy
21 - 40 de 398 fotos
Artículo 1 de 3
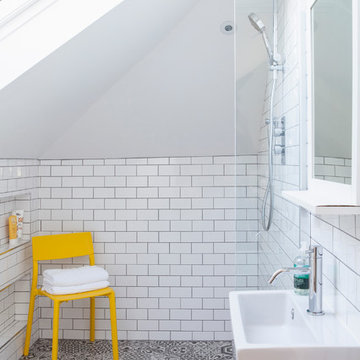
Imagen de cuarto de baño principal contemporáneo pequeño con ducha abierta, sanitario de pared, baldosas y/o azulejos blancos, paredes blancas, suelo de baldosas de cerámica, lavabo suspendido, baldosas y/o azulejos de cemento y ducha abierta
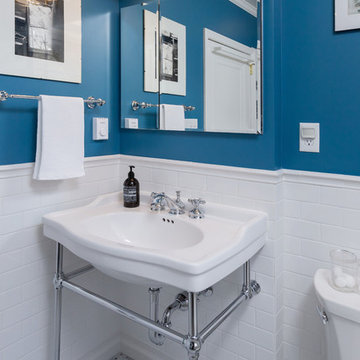
Imagen de cuarto de baño minimalista de tamaño medio con ducha empotrada, sanitario de dos piezas, baldosas y/o azulejos blancos, baldosas y/o azulejos de cemento, paredes azules, aseo y ducha, lavabo suspendido, suelo blanco y ducha con puerta con bisagras
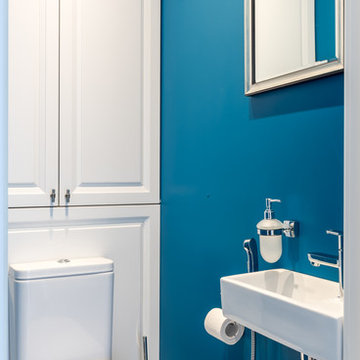
Фотограф: Василий Буланов
Diseño de aseo clásico renovado con sanitario de dos piezas, paredes azules, lavabo suspendido y suelo beige
Diseño de aseo clásico renovado con sanitario de dos piezas, paredes azules, lavabo suspendido y suelo beige
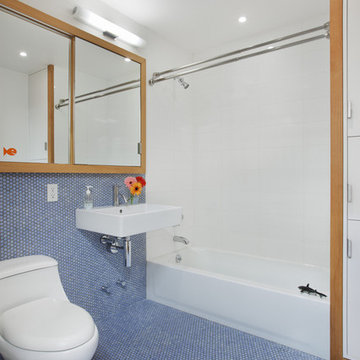
A cookie cutter developer three bedroom duplex was transformed into a four bedroom family friendly home complete with fine details and custom millwork. A home office, artist studio and even a full laundry room were added through a better use of space. Additionally, transoms were added to improve light and air circulation.
Instead of providing separate bedrooms for the two young children, we designed a single large bedroom with a sliding wall of Douglas fir. Half of the space can be configured as a playroom, with the children sleeping on the other side. The playroom can also function as a guest room.
Photo by Ofer Wolberger
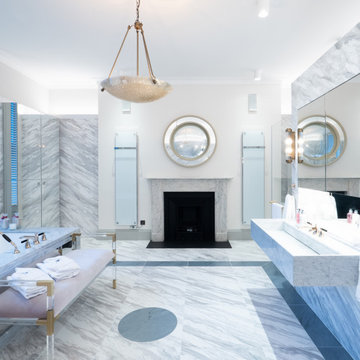
Imagen de cuarto de baño principal y doble tradicional grande con bañera exenta, ducha a ras de suelo, sanitario de pared, baldosas y/o azulejos grises, suelo de mármol, lavabo suspendido, encimera de mármol, suelo gris, ducha con puerta con bisagras y encimeras grises
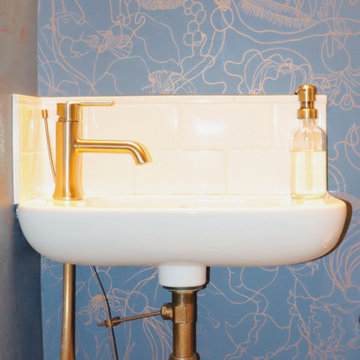
A tiny and mighty powder room was tucked into a space between the kitchen and hallway. We went bold to create an encompassing and yet cozy environment.
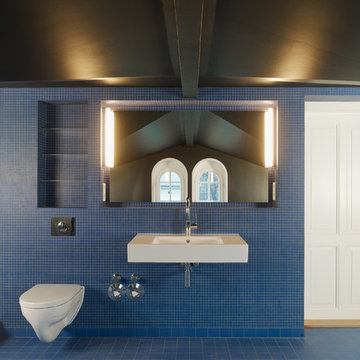
http://www.eckertnegwersuselbeek.de
Diseño de cuarto de baño grande con sanitario de pared, baldosas y/o azulejos azules, baldosas y/o azulejos en mosaico y lavabo suspendido
Diseño de cuarto de baño grande con sanitario de pared, baldosas y/o azulejos azules, baldosas y/o azulejos en mosaico y lavabo suspendido
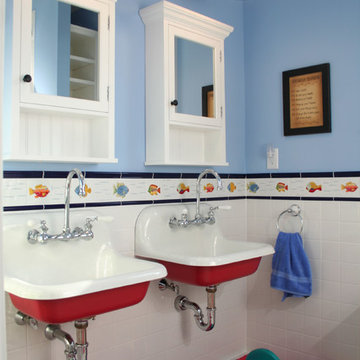
Modelo de cuarto de baño infantil bohemio con lavabo suspendido y paredes azules

Download our free ebook, Creating the Ideal Kitchen. DOWNLOAD NOW
The homeowners came to us looking to update the kitchen in their historic 1897 home. The home had gone through an extensive renovation several years earlier that added a master bedroom suite and updates to the front façade. The kitchen however was not part of that update and a prior 1990’s update had left much to be desired. The client is an avid cook, and it was just not very functional for the family.
The original kitchen was very choppy and included a large eat in area that took up more than its fair share of the space. On the wish list was a place where the family could comfortably congregate, that was easy and to cook in, that feels lived in and in check with the rest of the home’s décor. They also wanted a space that was not cluttered and dark – a happy, light and airy room. A small powder room off the space also needed some attention so we set out to include that in the remodel as well.
See that arch in the neighboring dining room? The homeowner really wanted to make the opening to the dining room an arch to match, so we incorporated that into the design.
Another unfortunate eyesore was the state of the ceiling and soffits. Turns out it was just a series of shortcuts from the prior renovation, and we were surprised and delighted that we were easily able to flatten out almost the entire ceiling with a couple of little reworks.
Other changes we made were to add new windows that were appropriate to the new design, which included moving the sink window over slightly to give the work zone more breathing room. We also adjusted the height of the windows in what was previously the eat-in area that were too low for a countertop to work. We tried to keep an old island in the plan since it was a well-loved vintage find, but the tradeoff for the function of the new island was not worth it in the end. We hope the old found a new home, perhaps as a potting table.
Designed by: Susan Klimala, CKD, CBD
Photography by: Michael Kaskel
For more information on kitchen and bath design ideas go to: www.kitchenstudio-ge.com
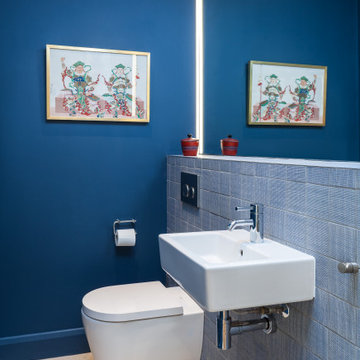
Cloakroom mirror lighting
Ejemplo de aseo minimalista pequeño con sanitario de pared, baldosas y/o azulejos azules, baldosas y/o azulejos de cerámica, paredes azules, suelo de piedra caliza, lavabo suspendido, encimera de azulejos, suelo beige y encimeras azules
Ejemplo de aseo minimalista pequeño con sanitario de pared, baldosas y/o azulejos azules, baldosas y/o azulejos de cerámica, paredes azules, suelo de piedra caliza, lavabo suspendido, encimera de azulejos, suelo beige y encimeras azules
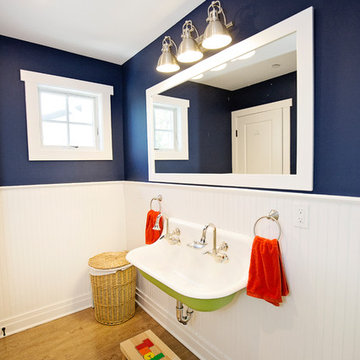
Walls in Naval SW 6244 (Sheen:Eggshell).
Beadboard in Commerical White PPG1025-1 (Sheen: Semi-Gloss)
Ceiling in Commerical White PPG1025-1 (Sheen: Flat)
Sink Base in Lime Rickey SW 6717 (Sheen: Satin).
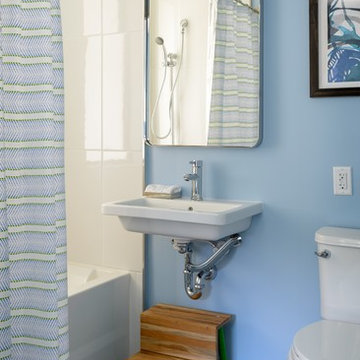
Light blue and green bathroom with larger scale shower tiles. Aaron Leitz Photography
Modelo de cuarto de baño actual de tamaño medio con bañera empotrada, combinación de ducha y bañera, sanitario de dos piezas, baldosas y/o azulejos blancos, baldosas y/o azulejos de porcelana, paredes azules, suelo de madera oscura, aseo y ducha, lavabo suspendido, suelo gris y ducha con cortina
Modelo de cuarto de baño actual de tamaño medio con bañera empotrada, combinación de ducha y bañera, sanitario de dos piezas, baldosas y/o azulejos blancos, baldosas y/o azulejos de porcelana, paredes azules, suelo de madera oscura, aseo y ducha, lavabo suspendido, suelo gris y ducha con cortina
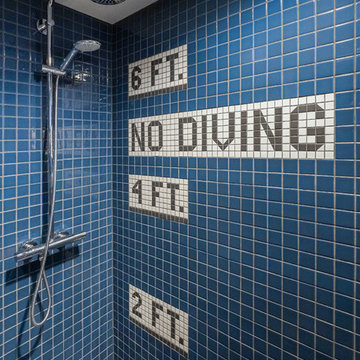
L+M's ADU is a basement converted to an accessory dwelling unit (ADU) with exterior & main level access, wet bar, living space with movie center & ethanol fireplace, office divided by custom steel & glass "window" grid, guest bathroom, & guest bedroom. Along with an efficient & versatile layout, we were able to get playful with the design, reflecting the whimsical personalties of the home owners.
credits
design: Matthew O. Daby - m.o.daby design
interior design: Angela Mechaley - m.o.daby design
construction: Hammish Murray Construction
custom steel fabricator: Flux Design
reclaimed wood resource: Viridian Wood
photography: Darius Kuzmickas - KuDa Photography

Cloakroom with the 'wow' factor!
Foto de aseo bohemio con armarios tipo mueble, puertas de armario de madera en tonos medios, paredes azules, suelo laminado, lavabo suspendido, encimera de madera, sanitario de dos piezas, baldosas y/o azulejos grises, suelo gris y encimeras marrones
Foto de aseo bohemio con armarios tipo mueble, puertas de armario de madera en tonos medios, paredes azules, suelo laminado, lavabo suspendido, encimera de madera, sanitario de dos piezas, baldosas y/o azulejos grises, suelo gris y encimeras marrones
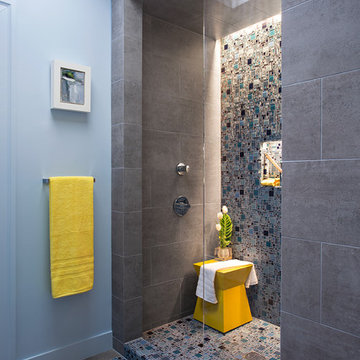
The David Hockney 1978 art piece Swimming Pool with Reflection inspired this California-cool bathroom. Watery-blue glass mosaic tile spills down the shower wall and out onto the concrete-gray tile floor in puddles. The custom back-painted glass vanity floats on the blue walls and is anchored by a chrome Kohler faucet, adding a modern sophistication to this fun space perfect for a young boy.
Mariko Reed Photography
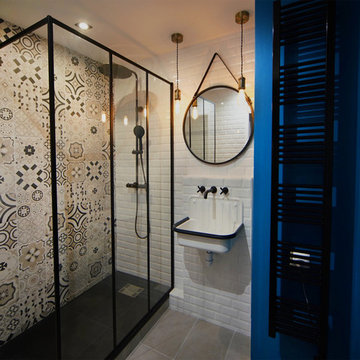
Grande douche extra plate avec paroi verrière
@Tout simplement Déco
Foto de cuarto de baño principal industrial pequeño con ducha a ras de suelo, baldosas y/o azulejos blancas y negros, baldosas y/o azulejos de cemento, paredes azules, suelo de baldosas de cerámica, lavabo suspendido, encimera de azulejos, suelo gris y encimeras blancas
Foto de cuarto de baño principal industrial pequeño con ducha a ras de suelo, baldosas y/o azulejos blancas y negros, baldosas y/o azulejos de cemento, paredes azules, suelo de baldosas de cerámica, lavabo suspendido, encimera de azulejos, suelo gris y encimeras blancas

Ben Wrigley
Imagen de cuarto de baño contemporáneo pequeño con ducha a ras de suelo, baldosas y/o azulejos amarillos, baldosas y/o azulejos de cerámica, paredes blancas, suelo de azulejos de cemento, lavabo suspendido, suelo gris y ducha abierta
Imagen de cuarto de baño contemporáneo pequeño con ducha a ras de suelo, baldosas y/o azulejos amarillos, baldosas y/o azulejos de cerámica, paredes blancas, suelo de azulejos de cemento, lavabo suspendido, suelo gris y ducha abierta
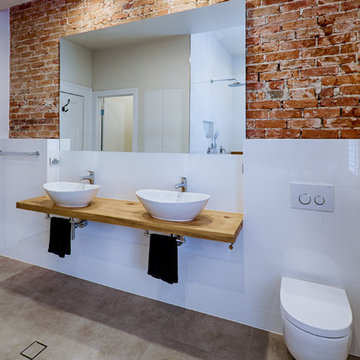
Rich, strong and invigorating, the rough textured, look and feel of bricks creates in this bathroom. There is nothing quite like the combination of bricks + timber + tiles to create an urban style at best.
Designed By Urban
Tiles by Italia Ceramics
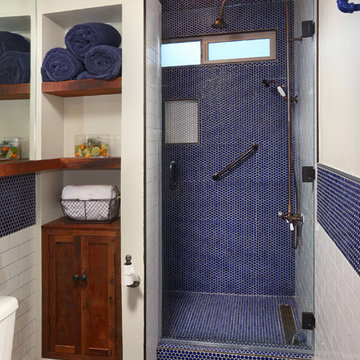
Blue and white bathroom using white subway tiles and and blue penny tiles. Stand up shower with unique shower head and windows.
Modelo de cuarto de baño industrial pequeño con ducha empotrada, sanitario de una pieza, baldosas y/o azulejos azules, baldosas y/o azulejos blancos, baldosas y/o azulejos en mosaico, paredes blancas, suelo de pizarra, aseo y ducha, encimera de acrílico y lavabo suspendido
Modelo de cuarto de baño industrial pequeño con ducha empotrada, sanitario de una pieza, baldosas y/o azulejos azules, baldosas y/o azulejos blancos, baldosas y/o azulejos en mosaico, paredes blancas, suelo de pizarra, aseo y ducha, encimera de acrílico y lavabo suspendido
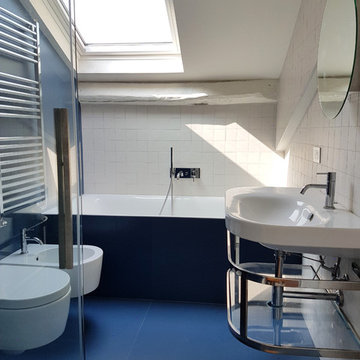
Foto de cuarto de baño único actual pequeño con bañera encastrada, ducha a ras de suelo, sanitario de dos piezas, baldosas y/o azulejos blancos, baldosas y/o azulejos de cerámica, paredes blancas, suelo de baldosas de porcelana, aseo y ducha, lavabo suspendido, suelo azul, ducha con puerta con bisagras y vigas vistas
398 fotos de baños azules con lavabo suspendido
2

