313 fotos de baños asiáticos con ducha esquinera
Filtrar por
Presupuesto
Ordenar por:Popular hoy
101 - 120 de 313 fotos
Artículo 1 de 3
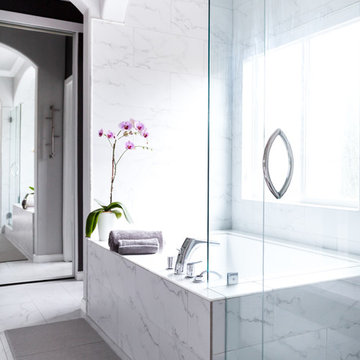
Kat Alves photography
Diseño de cuarto de baño principal asiático grande con ducha esquinera, paredes grises, suelo de mármol, bañera encastrada sin remate, baldosas y/o azulejos grises, baldosas y/o azulejos blancos, suelo gris y ducha con puerta con bisagras
Diseño de cuarto de baño principal asiático grande con ducha esquinera, paredes grises, suelo de mármol, bañera encastrada sin remate, baldosas y/o azulejos grises, baldosas y/o azulejos blancos, suelo gris y ducha con puerta con bisagras
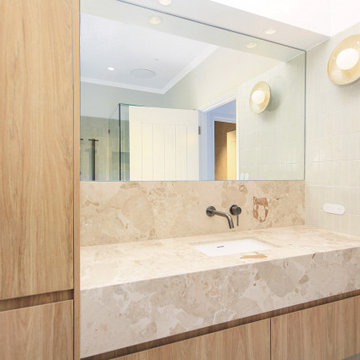
Wabi Sabi - The celebration of natural imperfection. This Japanese influenced bathroom features a 600mm 'Linosian Sand' marble vanity top, complemented by handmade Japanese subway tiles and a Robert Gordon ceramic hand glazed wall sconce. Zen, earthy, perfect.
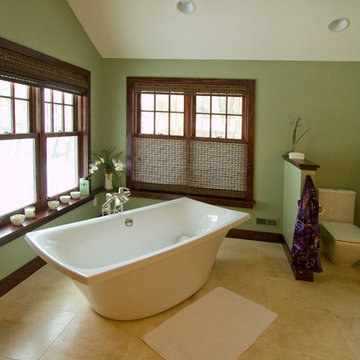
This Contemporary bathroom features a large shower and deep tub. It has clean and modern lines.
Ejemplo de cuarto de baño principal de estilo zen grande con lavabo integrado, encimera de madera, bañera exenta, ducha esquinera, sanitario de una pieza, baldosas y/o azulejos beige, baldosas y/o azulejos de cerámica, paredes verdes, suelo de baldosas de cerámica, armarios tipo mueble y puertas de armario de madera en tonos medios
Ejemplo de cuarto de baño principal de estilo zen grande con lavabo integrado, encimera de madera, bañera exenta, ducha esquinera, sanitario de una pieza, baldosas y/o azulejos beige, baldosas y/o azulejos de cerámica, paredes verdes, suelo de baldosas de cerámica, armarios tipo mueble y puertas de armario de madera en tonos medios
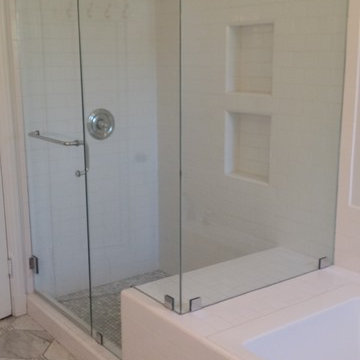
Design by Jennifer Wood. Photo by Tom Stout.
Ejemplo de cuarto de baño principal asiático de tamaño medio con bañera esquinera, baldosas y/o azulejos blancos, baldosas y/o azulejos de porcelana, paredes blancas, suelo de mármol y ducha esquinera
Ejemplo de cuarto de baño principal asiático de tamaño medio con bañera esquinera, baldosas y/o azulejos blancos, baldosas y/o azulejos de porcelana, paredes blancas, suelo de mármol y ducha esquinera
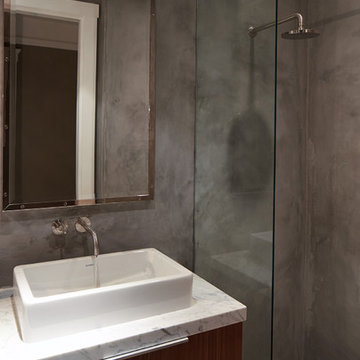
Foto de cuarto de baño principal asiático pequeño con lavabo bajoencimera, armarios tipo mueble, puertas de armario de madera oscura, encimera de mármol, ducha esquinera y paredes grises
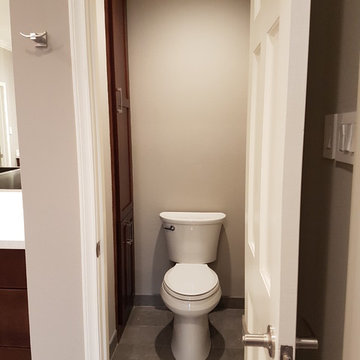
Xtreme Renovations, LLC has completed another amazing Master Bathroom Renovation for our repeat clients in Lakewood Forest/NW Harris County.
This Project required transforming a 1970’s Constructed Roman Themed Master Bathroom to a Modern State-of-the-Art Master Asian-inspired Bathroom retreat with many Upgrades.
The demolition of the existing Master Bathroom required removing all existing floor and shower Tile, all Vanities, Closest shelving, existing Sky Light above a large Roman Jacuzzi Tub, all drywall throughout the existing Master Bath, shower enclosure, Columns, Double Entry Doors and Medicine Cabinets.
The Construction Phase of this Transformation included enlarging the Shower, installing new Glass Block in Shower Area, adding Polished Quartz Shower Seating, Shower Trim at the Shower entry and around the Shower enclosure, Shower Niche and Rain Shower Head. Seamless Glass Shower Door was included in the Upgrade.
New Drywall was installed throughout the Master Bathroom with major Plumbing upgrades including the installation of Tank Less Water Heater which is controlled by Blue Tooth Technology. The installation of a stainless Japanese Soaking Tub is a unique Feature our Clients desired and added to the ‘Wow Factor’ of this Project.
New Floor Tile was installed in the Master Bathroom, Master Closets and Water Closet (W/C). Pebble Stone on Shower Floor and around the Japanese Tub added to the Theme our clients required to create an Inviting and Relaxing Space.
Custom Built Vanity Cabinetry with Towers, all with European Door Hinges, Soft Closing Doors and Drawers. The finish was stained and frosted glass doors inserts were added to add a Touch of Class. In the Master Closets, Custom Built Cabinetry and Shelving were added to increase space and functionality. The Closet Cabinetry and shelving was Painted for a clean look.
New lighting was installed throughout the space. LED Lighting on dimmers with Décor electrical Switches and outlets were included in the Project. Lighted Medicine Cabinets and Accent Lighting for the Japanese Tub completed this Amazing Renovation that clients desired and Xtreme Renovations, LLC delivered.
Extensive Drywall work and Painting completed the Project. New sliding entry Doors to the Master Bathroom were added.
From Design Concept to Completion, Xtreme Renovations, LLC and our Team of Professionals deliver the highest quality of craftsmanship and attention to details. Our “in-house” Design Team, attention to keeping your home as clean as possible throughout the Renovation Process and friendliness of the Xtreme Team set us apart from others. Contact Xtreme Renovations, LLC for your Renovation needs. At Xtreme Renovations, LLC, “It’s All In The Details”.
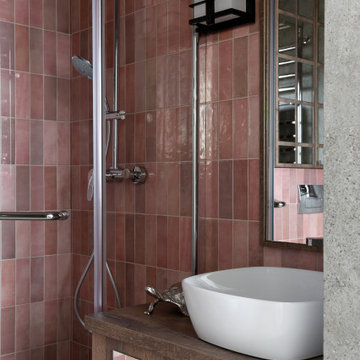
Ванная комната в квартире, небольшая, но вместительная. Выполнена в восточной стилистике, также как и остальные зоны квартиры.
Красивое ньюансное сочетание серого и розового создает уникальную гармонию, а детали выполненные из темного дерева дополняют ее.
Обилие зеркальных поверхностей помогает визуально расширить габариты комнаты.
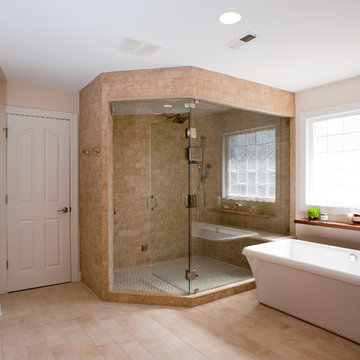
Evergreen Studios
Ejemplo de cuarto de baño principal asiático extra grande con armarios con paneles lisos, puertas de armario de madera oscura, bañera exenta, ducha esquinera, sanitario de dos piezas, baldosas y/o azulejos beige, baldosas y/o azulejos de porcelana, paredes blancas, suelo de baldosas de porcelana, lavabo sobreencimera y encimera de cuarzo compacto
Ejemplo de cuarto de baño principal asiático extra grande con armarios con paneles lisos, puertas de armario de madera oscura, bañera exenta, ducha esquinera, sanitario de dos piezas, baldosas y/o azulejos beige, baldosas y/o azulejos de porcelana, paredes blancas, suelo de baldosas de porcelana, lavabo sobreencimera y encimera de cuarzo compacto
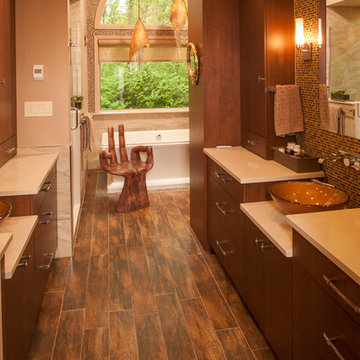
Freestanding tub sitting on pebble / river rock tile to give the illusion of a rock garden beneath the tub
Imagen de cuarto de baño principal de estilo zen grande con armarios con paneles lisos, puertas de armario de madera oscura, bañera exenta, ducha esquinera, baldosas y/o azulejos de porcelana, paredes marrones, suelo de baldosas de porcelana, lavabo sobreencimera, encimera de cuarzo compacto, suelo marrón y ducha con puerta con bisagras
Imagen de cuarto de baño principal de estilo zen grande con armarios con paneles lisos, puertas de armario de madera oscura, bañera exenta, ducha esquinera, baldosas y/o azulejos de porcelana, paredes marrones, suelo de baldosas de porcelana, lavabo sobreencimera, encimera de cuarzo compacto, suelo marrón y ducha con puerta con bisagras
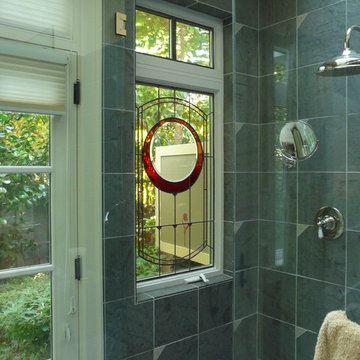
Menlo Park Residence
Imagen de cuarto de baño principal de estilo zen con ducha esquinera, baldosas y/o azulejos grises, baldosas y/o azulejos de porcelana, paredes grises, suelo de baldosas de porcelana, suelo gris y ducha con puerta con bisagras
Imagen de cuarto de baño principal de estilo zen con ducha esquinera, baldosas y/o azulejos grises, baldosas y/o azulejos de porcelana, paredes grises, suelo de baldosas de porcelana, suelo gris y ducha con puerta con bisagras
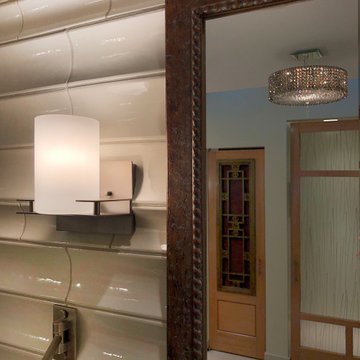
Custom framed mirrors with refined texture balance the ceramic bamboo wall tile and modern style wall sconces simulate candlelight dimmed low when not needed for grooming.
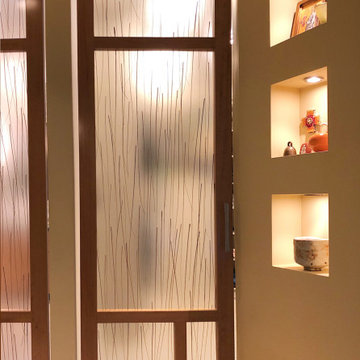
To allow the closet and bathroom some privacy without feeling cut off, custom doors with bamboo infused 3M panels of acrylic were used for texture, interest and light transference. This product is safer and lighter to use in residential and bathroom settings. The custom niches with individual down lights were created to allow the owner to display favorite finds on world travels.
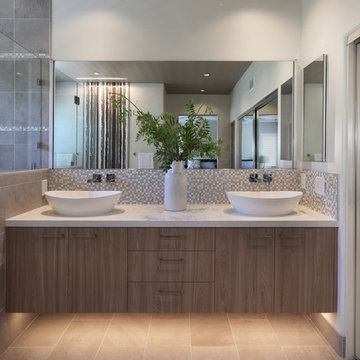
This typical tract home bathroom was converted into a soothing home spa, inspired by the beauty of the outdoors. The metaphor of Nature (waterfall, pebbles, natural wood tone) was employed throughout to create the feel of being outside. The undermount lighting in the shower and beneath the vanity cabinet further enhance the spa-like ambience at night.
Designer: Fumiko Faiman, Photographer: Jeri Koegel
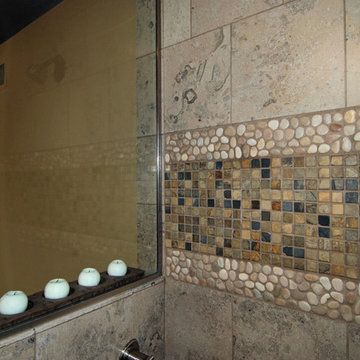
Imagen de cuarto de baño principal de estilo zen de tamaño medio con armarios con paneles empotrados, puertas de armario de madera clara, bañera exenta, ducha esquinera, sanitario de una pieza, suelo de baldosas tipo guijarro, paredes amarillas, lavabo sobreencimera y ducha con puerta con bisagras
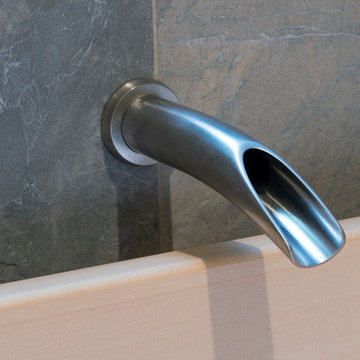
Foto de cuarto de baño principal de estilo zen de tamaño medio con armarios con paneles lisos, puertas de armario de madera clara, bañera exenta, ducha esquinera, sanitario de dos piezas, baldosas y/o azulejos grises, baldosas y/o azulejos de pizarra, paredes blancas, suelo de baldosas de porcelana, lavabo bajoencimera, encimera de cuarzo compacto, suelo gris, ducha con puerta con bisagras y encimeras blancas
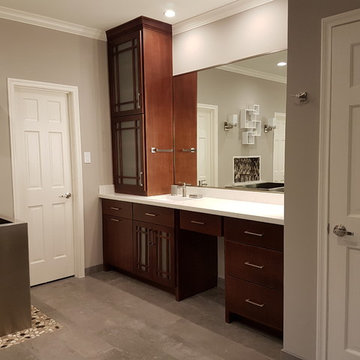
Xtreme Renovations, LLC has completed another amazing Master Bathroom Renovation for our repeat clients in Lakewood Forest/NW Harris County.
This Project required transforming a 1970’s Constructed Roman Themed Master Bathroom to a Modern State-of-the-Art Master Asian-inspired Bathroom retreat with many Upgrades.
The demolition of the existing Master Bathroom required removing all existing floor and shower Tile, all Vanities, Closest shelving, existing Sky Light above a large Roman Jacuzzi Tub, all drywall throughout the existing Master Bath, shower enclosure, Columns, Double Entry Doors and Medicine Cabinets.
The Construction Phase of this Transformation included enlarging the Shower, installing new Glass Block in Shower Area, adding Polished Quartz Shower Seating, Shower Trim at the Shower entry and around the Shower enclosure, Shower Niche and Rain Shower Head. Seamless Glass Shower Door was included in the Upgrade.
New Drywall was installed throughout the Master Bathroom with major Plumbing upgrades including the installation of Tank Less Water Heater which is controlled by Blue Tooth Technology. The installation of a stainless Japanese Soaking Tub is a unique Feature our Clients desired and added to the ‘Wow Factor’ of this Project.
New Floor Tile was installed in the Master Bathroom, Master Closets and Water Closet (W/C). Pebble Stone on Shower Floor and around the Japanese Tub added to the Theme our clients required to create an Inviting and Relaxing Space.
Custom Built Vanity Cabinetry with Towers, all with European Door Hinges, Soft Closing Doors and Drawers. The finish was stained and frosted glass doors inserts were added to add a Touch of Class. In the Master Closets, Custom Built Cabinetry and Shelving were added to increase space and functionality. The Closet Cabinetry and shelving was Painted for a clean look.
New lighting was installed throughout the space. LED Lighting on dimmers with Décor electrical Switches and outlets were included in the Project. Lighted Medicine Cabinets and Accent Lighting for the Japanese Tub completed this Amazing Renovation that clients desired and Xtreme Renovations, LLC delivered.
Extensive Drywall work and Painting completed the Project. New sliding entry Doors to the Master Bathroom were added.
From Design Concept to Completion, Xtreme Renovations, LLC and our Team of Professionals deliver the highest quality of craftsmanship and attention to details. Our “in-house” Design Team, attention to keeping your home as clean as possible throughout the Renovation Process and friendliness of the Xtreme Team set us apart from others. Contact Xtreme Renovations, LLC for your Renovation needs. At Xtreme Renovations, LLC, “It’s All In The Details”.
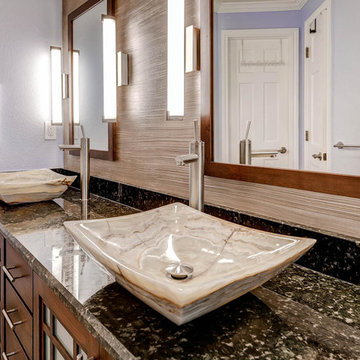
Custom cabinetry, mirror frames, trim and railing was built around the Asian inspired theme of this large spa-like master bath. A custom deck with custom railing was built to house the large Japanese soaker bath. The tub deck and countertops are a dramatic granite which compliments the cherry cabinetry and stone vessels.
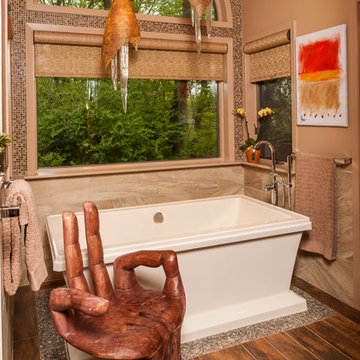
Free standing tub sitting on pebble / river rock tile to give the illusion of a rock garden beneath the tub. Wall tile 12 x 24 porcelain in a warm earth tone. Tub filler is a floor mounted free standing spout.
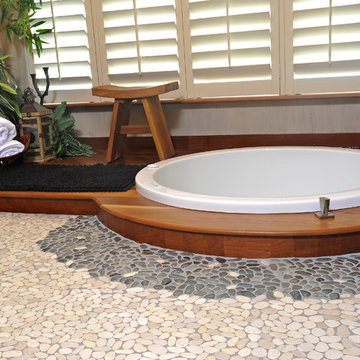
Interior Design- Designing Dreams by Ajay
Foto de sauna asiática de tamaño medio con lavabo sobreencimera, armarios con paneles lisos, puertas de armario con efecto envejecido, encimera de madera, bañera encastrada, sanitario de pared, baldosas y/o azulejos multicolor, baldosas y/o azulejos de piedra, paredes beige, suelo de baldosas tipo guijarro y ducha esquinera
Foto de sauna asiática de tamaño medio con lavabo sobreencimera, armarios con paneles lisos, puertas de armario con efecto envejecido, encimera de madera, bañera encastrada, sanitario de pared, baldosas y/o azulejos multicolor, baldosas y/o azulejos de piedra, paredes beige, suelo de baldosas tipo guijarro y ducha esquinera
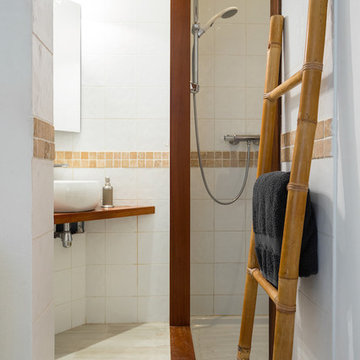
Franck Minieri
Modelo de cuarto de baño asiático pequeño con lavabo sobreencimera, encimera de madera, ducha esquinera, baldosas y/o azulejos beige, baldosas y/o azulejos de cerámica, paredes blancas, suelo de baldosas de cerámica y aseo y ducha
Modelo de cuarto de baño asiático pequeño con lavabo sobreencimera, encimera de madera, ducha esquinera, baldosas y/o azulejos beige, baldosas y/o azulejos de cerámica, paredes blancas, suelo de baldosas de cerámica y aseo y ducha
313 fotos de baños asiáticos con ducha esquinera
6

