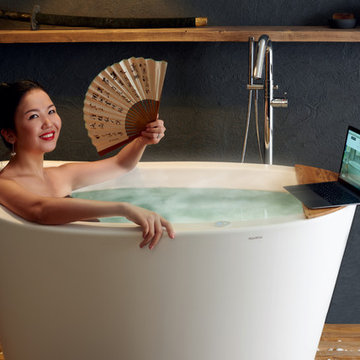378 fotos de baños asiáticos con bañera japonesa
Filtrar por
Presupuesto
Ordenar por:Popular hoy
241 - 260 de 378 fotos
Artículo 1 de 3
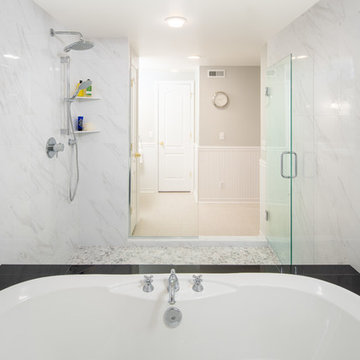
Soaking tub shower room with black and white accents, a stone wall with beautiful interior shutters, and pebble tile.
Diseño de cuarto de baño asiático de tamaño medio sin sin inodoro con bañera japonesa, baldosas y/o azulejos blancos, baldosas y/o azulejos de porcelana, paredes blancas, suelo de baldosas tipo guijarro, suelo gris y ducha con puerta con bisagras
Diseño de cuarto de baño asiático de tamaño medio sin sin inodoro con bañera japonesa, baldosas y/o azulejos blancos, baldosas y/o azulejos de porcelana, paredes blancas, suelo de baldosas tipo guijarro, suelo gris y ducha con puerta con bisagras
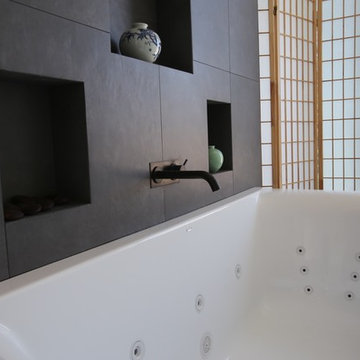
Click to www.huntanddesign.com.au for more images!
Ejemplo de cuarto de baño asiático con bañera japonesa, baldosas y/o azulejos grises y paredes grises
Ejemplo de cuarto de baño asiático con bañera japonesa, baldosas y/o azulejos grises y paredes grises
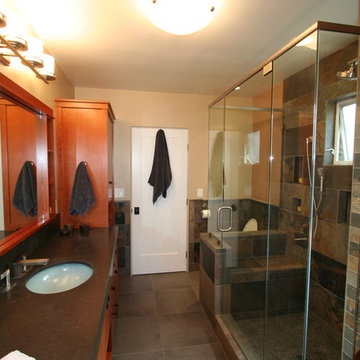
Modelo de cuarto de baño de estilo zen con bañera japonesa, ducha empotrada, baldosas y/o azulejos grises, suelo de baldosas tipo guijarro y paredes beige
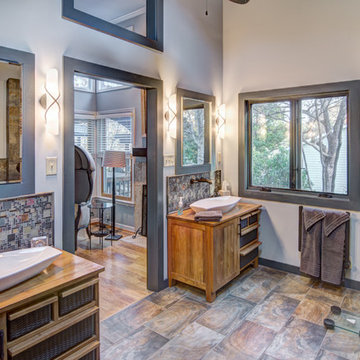
Weidmann & Associates
Foto de cuarto de baño principal asiático con lavabo sobreencimera, armarios tipo mueble, puertas de armario de madera clara, encimera de madera, bañera japonesa, ducha a ras de suelo, sanitario de dos piezas, baldosas y/o azulejos multicolor, baldosas y/o azulejos de porcelana, paredes grises y suelo de baldosas de porcelana
Foto de cuarto de baño principal asiático con lavabo sobreencimera, armarios tipo mueble, puertas de armario de madera clara, encimera de madera, bañera japonesa, ducha a ras de suelo, sanitario de dos piezas, baldosas y/o azulejos multicolor, baldosas y/o azulejos de porcelana, paredes grises y suelo de baldosas de porcelana
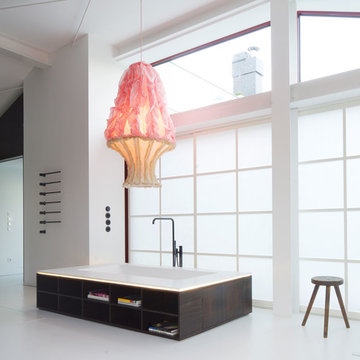
Die eigens gestaltete und in Mineralwerkstoff ausgeführte Badewanne und der Waschtisch überzeugen durch ihre Reduziertheit und geben so den in Handarbeit angefertigten Wandarbeiten mit Gräsern und Farnen Raum ihre Wirkung zu entfalten.
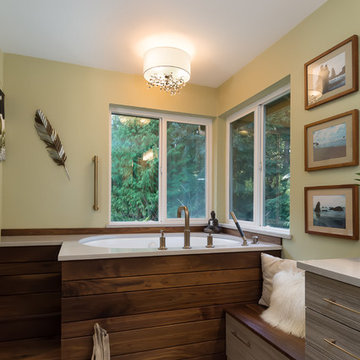
Imagen de cuarto de baño principal de estilo zen grande con armarios con paneles lisos, puertas de armario grises, bañera japonesa, baldosas y/o azulejos verdes, baldosas y/o azulejos en mosaico, paredes verdes, suelo de baldosas de porcelana, lavabo bajoencimera, encimera de cuarzo compacto, suelo gris, ducha empotrada, ducha con puerta corredera y encimeras blancas
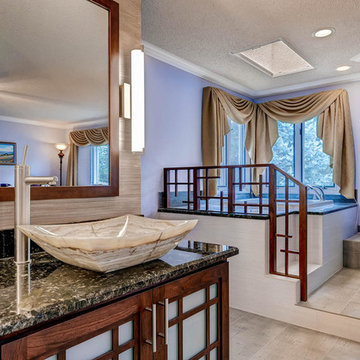
Custom cabinetry, mirror frames, trim and railing was built around the Asian inspired theme of this large spa-like master bath. A custom deck with custom railing was built to house the large Japanese soaker bath. The tub deck and countertops are a dramatic granite which compliments the cherry cabinetry and stone vessels.
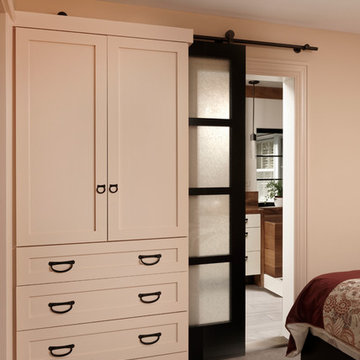
Designer: Jennifer Gilmer Kitchen & Bath, http://www.gilmerkitchens.com/
Photographer: Bob Narod
Tile: Architectural Ceramics, http://www.architecturalceramics.com/
Tiles Used:
6x36 Crag Castle White Sugar Natural Porcelain Field Tile: http://www.architecturalceramics.com/products/crag-castle
Perfect Pebble Black and Tan Blend Natural Square Interlocking
Pebble Mosaic (11.75x11.75 - 0.97 SF Sheet): http://www.architecturalceramics.com/products/perfect-pebble
2x11.5 Crescent Sutra Black Honed VTile Field Tile: http://www.architecturalceramics.com/products/vtile
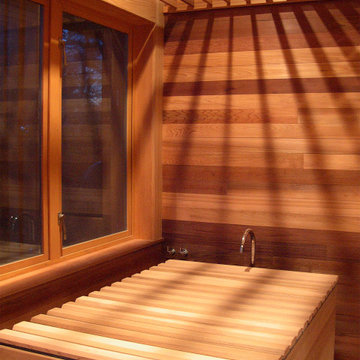
Foto de cuarto de baño principal de estilo zen con bañera japonesa, paredes marrones y madera
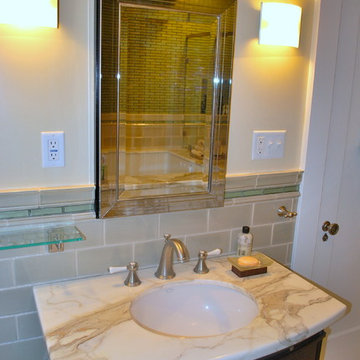
Asian themed vanity cabinet, beveled mirror, glass shelf and led wall sconces.
Diseño de cuarto de baño principal asiático con lavabo bajoencimera, armarios con paneles lisos, puertas de armario de madera en tonos medios, bañera japonesa, baldosas y/o azulejos multicolor, paredes beige y suelo de baldosas de cerámica
Diseño de cuarto de baño principal asiático con lavabo bajoencimera, armarios con paneles lisos, puertas de armario de madera en tonos medios, bañera japonesa, baldosas y/o azulejos multicolor, paredes beige y suelo de baldosas de cerámica
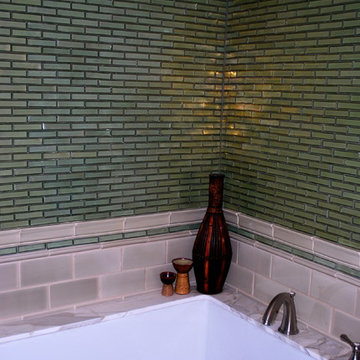
The tub has solid slabs of Calcutta Gold surrounding it.
Foto de cuarto de baño principal asiático con lavabo bajoencimera, armarios con paneles lisos, puertas de armario de madera en tonos medios, bañera japonesa, bidé, baldosas y/o azulejos multicolor, paredes beige y suelo de baldosas de cerámica
Foto de cuarto de baño principal asiático con lavabo bajoencimera, armarios con paneles lisos, puertas de armario de madera en tonos medios, bañera japonesa, bidé, baldosas y/o azulejos multicolor, paredes beige y suelo de baldosas de cerámica
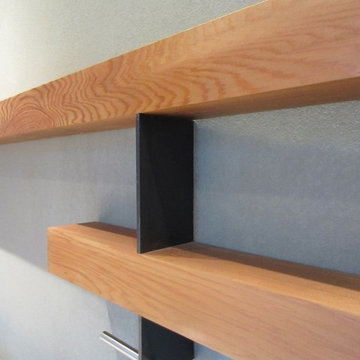
Martin Goicoechea
Ejemplo de cuarto de baño principal de estilo zen de tamaño medio con armarios con paneles lisos, puertas de armario de madera clara, bañera japonesa y paredes grises
Ejemplo de cuarto de baño principal de estilo zen de tamaño medio con armarios con paneles lisos, puertas de armario de madera clara, bañera japonesa y paredes grises
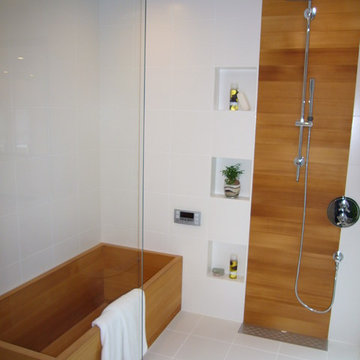
モダンな和風バスルームです。
フレームの無い間仕切りの透明なガラスがすっきり、オシャレなバスルーム。
Foto de cuarto de baño asiático con bañera japonesa
Foto de cuarto de baño asiático con bañera japonesa
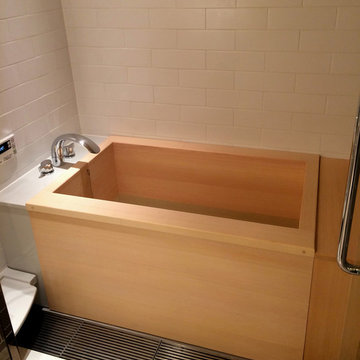
■ひのきシステムバス 別注1616
浴槽:木曽檜
蓋 :木曽檜
脇台:木曽檜
床 :サーモタイル
壁 :タイル
ドア:テンパードア
腰壁:カナダ桧 (米ひば) / ウレタン塗装
天井:カナダ桧 (米ひば) / ウレタン塗装
Diseño de cuarto de baño asiático con bañera japonesa
Diseño de cuarto de baño asiático con bañera japonesa
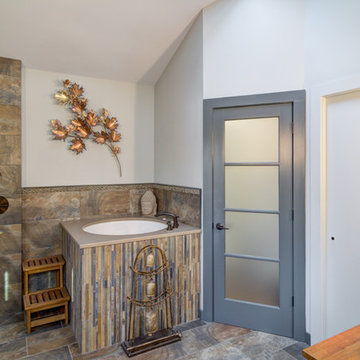
Weidmann & Associates
Imagen de cuarto de baño principal asiático con lavabo sobreencimera, armarios tipo mueble, puertas de armario de madera clara, encimera de madera, bañera japonesa, ducha a ras de suelo, sanitario de dos piezas, baldosas y/o azulejos multicolor, baldosas y/o azulejos de porcelana, paredes grises y suelo de baldosas de porcelana
Imagen de cuarto de baño principal asiático con lavabo sobreencimera, armarios tipo mueble, puertas de armario de madera clara, encimera de madera, bañera japonesa, ducha a ras de suelo, sanitario de dos piezas, baldosas y/o azulejos multicolor, baldosas y/o azulejos de porcelana, paredes grises y suelo de baldosas de porcelana
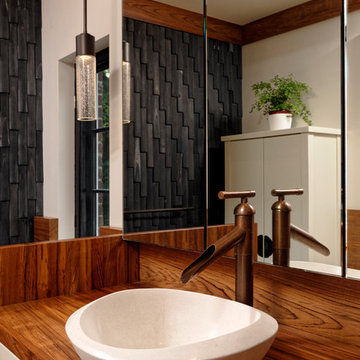
Designer: Jennifer Gilmer Kitchen & Bath, http://www.gilmerkitchens.com/
Photographer: Bob Narod
Tile: Architectural Ceramics, http://www.architecturalceramics.com/
Tiles Used:
6x36 Crag Castle White Sugar Natural Porcelain Field Tile: http://www.architecturalceramics.com/products/crag-castle
Perfect Pebble Black and Tan Blend Natural Square Interlocking
Pebble Mosaic (11.75x11.75 - 0.97 SF Sheet): http://www.architecturalceramics.com/products/perfect-pebble
2x11.5 Crescent Sutra Black Honed VTile Field Tile: http://www.architecturalceramics.com/products/vtile
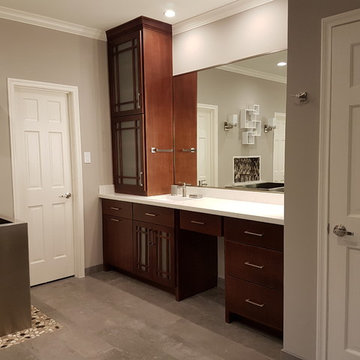
Xtreme Renovations, LLC has completed another amazing Master Bathroom Renovation for our repeat clients in Lakewood Forest/NW Harris County.
This Project required transforming a 1970’s Constructed Roman Themed Master Bathroom to a Modern State-of-the-Art Master Asian-inspired Bathroom retreat with many Upgrades.
The demolition of the existing Master Bathroom required removing all existing floor and shower Tile, all Vanities, Closest shelving, existing Sky Light above a large Roman Jacuzzi Tub, all drywall throughout the existing Master Bath, shower enclosure, Columns, Double Entry Doors and Medicine Cabinets.
The Construction Phase of this Transformation included enlarging the Shower, installing new Glass Block in Shower Area, adding Polished Quartz Shower Seating, Shower Trim at the Shower entry and around the Shower enclosure, Shower Niche and Rain Shower Head. Seamless Glass Shower Door was included in the Upgrade.
New Drywall was installed throughout the Master Bathroom with major Plumbing upgrades including the installation of Tank Less Water Heater which is controlled by Blue Tooth Technology. The installation of a stainless Japanese Soaking Tub is a unique Feature our Clients desired and added to the ‘Wow Factor’ of this Project.
New Floor Tile was installed in the Master Bathroom, Master Closets and Water Closet (W/C). Pebble Stone on Shower Floor and around the Japanese Tub added to the Theme our clients required to create an Inviting and Relaxing Space.
Custom Built Vanity Cabinetry with Towers, all with European Door Hinges, Soft Closing Doors and Drawers. The finish was stained and frosted glass doors inserts were added to add a Touch of Class. In the Master Closets, Custom Built Cabinetry and Shelving were added to increase space and functionality. The Closet Cabinetry and shelving was Painted for a clean look.
New lighting was installed throughout the space. LED Lighting on dimmers with Décor electrical Switches and outlets were included in the Project. Lighted Medicine Cabinets and Accent Lighting for the Japanese Tub completed this Amazing Renovation that clients desired and Xtreme Renovations, LLC delivered.
Extensive Drywall work and Painting completed the Project. New sliding entry Doors to the Master Bathroom were added.
From Design Concept to Completion, Xtreme Renovations, LLC and our Team of Professionals deliver the highest quality of craftsmanship and attention to details. Our “in-house” Design Team, attention to keeping your home as clean as possible throughout the Renovation Process and friendliness of the Xtreme Team set us apart from others. Contact Xtreme Renovations, LLC for your Renovation needs. At Xtreme Renovations, LLC, “It’s All In The Details”.
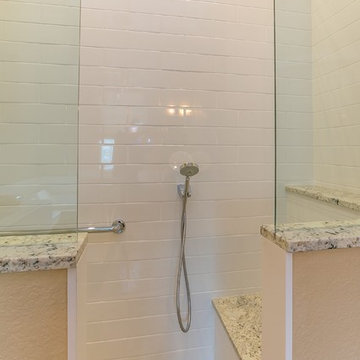
Glenn Johnson
Foto de cuarto de baño principal de estilo zen de tamaño medio con armarios con paneles lisos, puertas de armario de madera oscura, bañera japonesa, ducha abierta, baldosas y/o azulejos blancos, baldosas y/o azulejos de cemento, paredes beige, suelo de pizarra, lavabo bajoencimera, encimera de cuarzo compacto y ducha abierta
Foto de cuarto de baño principal de estilo zen de tamaño medio con armarios con paneles lisos, puertas de armario de madera oscura, bañera japonesa, ducha abierta, baldosas y/o azulejos blancos, baldosas y/o azulejos de cemento, paredes beige, suelo de pizarra, lavabo bajoencimera, encimera de cuarzo compacto y ducha abierta
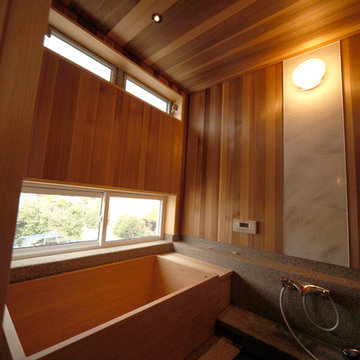
2階浴室でも ユニットバス使用しません。
シダー材とサビ砂利洗い出しで仕上げました。
古代檜のこだわりの浴槽です。
メンテナンスの為、階下のキッズルームに
点検口を設けています。
Imagen de cuarto de baño de estilo zen pequeño con bañera japonesa, paredes marrones y suelo gris
Imagen de cuarto de baño de estilo zen pequeño con bañera japonesa, paredes marrones y suelo gris
378 fotos de baños asiáticos con bañera japonesa
13


