2.508 fotos de baños abovedados con suelo gris
Filtrar por
Presupuesto
Ordenar por:Popular hoy
21 - 40 de 2508 fotos
Artículo 1 de 3

Ejemplo de cuarto de baño principal y abovedado tradicional renovado extra grande con bañera exenta, ducha a ras de suelo, baldosas y/o azulejos grises, baldosas y/o azulejos de mármol, paredes grises, suelo de mármol, suelo gris y ducha con puerta con bisagras
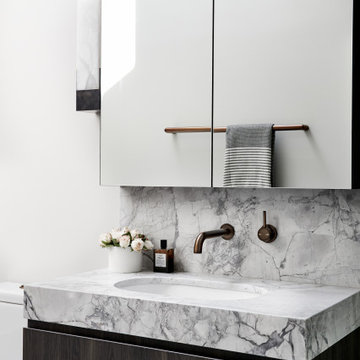
Shower niche in the ensuite bathroom in Roseville.
Foto de cuarto de baño principal, único, flotante y abovedado clásico renovado pequeño con armarios tipo mueble, puertas de armario marrones, bañera exenta, ducha esquinera, sanitario de una pieza, baldosas y/o azulejos beige, baldosas y/o azulejos de cerámica, paredes beige, suelo de baldosas de porcelana, lavabo bajoencimera, encimera de mármol, suelo gris, ducha con puerta con bisagras y encimeras grises
Foto de cuarto de baño principal, único, flotante y abovedado clásico renovado pequeño con armarios tipo mueble, puertas de armario marrones, bañera exenta, ducha esquinera, sanitario de una pieza, baldosas y/o azulejos beige, baldosas y/o azulejos de cerámica, paredes beige, suelo de baldosas de porcelana, lavabo bajoencimera, encimera de mármol, suelo gris, ducha con puerta con bisagras y encimeras grises

Imagen de cuarto de baño principal, doble y abovedado contemporáneo pequeño con armarios con paneles lisos, puertas de armario de madera en tonos medios, bañera exenta, combinación de ducha y bañera, sanitario de una pieza, baldosas y/o azulejos multicolor, baldosas y/o azulejos de porcelana, paredes grises, suelo de baldosas de porcelana, lavabo sobreencimera, encimera de cuarzo compacto, suelo gris, ducha con puerta corredera, encimeras blancas y cuarto de baño
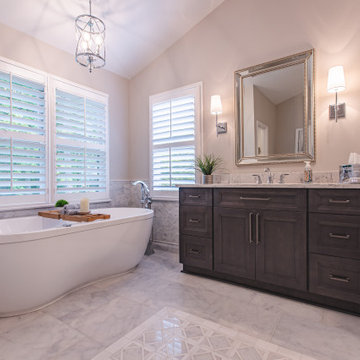
Modelo de cuarto de baño principal, doble, a medida y abovedado clásico renovado grande con armarios con paneles empotrados, puertas de armario grises, bañera exenta, ducha doble, baldosas y/o azulejos grises, baldosas y/o azulejos de mármol, paredes beige, suelo de mármol, lavabo bajoencimera, encimera de cuarzo compacto, suelo gris, ducha con puerta con bisagras, encimeras blancas y banco de ducha

Stunning bathroom total remodel with large walk in shower, blue double vanity and three shower heads! This shower features a lighted niche and a rain head shower with bench.
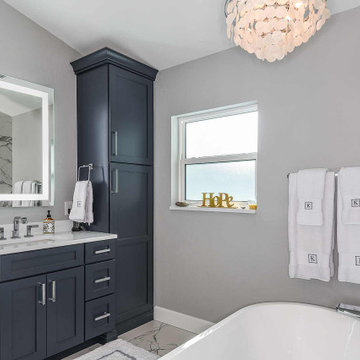
Imagen de cuarto de baño principal, único, a medida y abovedado marinero grande con armarios con paneles empotrados, puertas de armario grises, bañera exenta, ducha doble, baldosas y/o azulejos grises, paredes grises, lavabo bajoencimera, encimera de cuarzo compacto, suelo gris, ducha con puerta con bisagras, encimeras blancas y banco de ducha
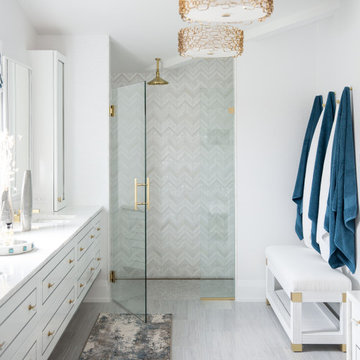
Modelo de cuarto de baño flotante y abovedado marinero con armarios estilo shaker, puertas de armario blancas, ducha a ras de suelo, baldosas y/o azulejos grises, baldosas y/o azulejos en mosaico, paredes blancas, lavabo bajoencimera, suelo gris, ducha con puerta con bisagras y encimeras blancas

Foto de cuarto de baño principal, doble, a medida y abovedado tradicional renovado de tamaño medio con armarios con paneles con relieve, puertas de armario de madera clara, bañera exenta, ducha esquinera, bidé, baldosas y/o azulejos blancos, baldosas y/o azulejos de mármol, paredes blancas, suelo de baldosas de porcelana, lavabo bajoencimera, encimera de cuarcita, suelo gris, ducha con puerta con bisagras, encimeras blancas y cuarto de baño

We expanded the attic of a historic row house to include the owner's suite. The addition involved raising the rear portion of roof behind the current peak to provide a full-height bedroom. The street-facing sloped roof and dormer were left intact to ensure the addition would not mar the historic facade by being visible to passers-by. We adapted the front dormer into a sweet and novel bathroom.
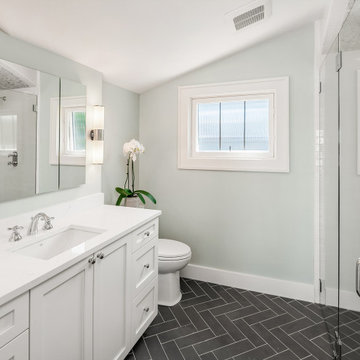
This small bathroom features light colors to help the space feel larger, and features a herringbone pattern darker floor tile to add interest to the space.

This is a master bath remodel, designed/built in 2021 by HomeMasons.
Ejemplo de cuarto de baño principal, doble, flotante y abovedado actual con todos los estilos de armarios, puertas de armario de madera clara, ducha doble, baldosas y/o azulejos blancas y negros, paredes beige, lavabo bajoencimera, encimera de granito, suelo gris, encimeras negras y cuarto de baño
Ejemplo de cuarto de baño principal, doble, flotante y abovedado actual con todos los estilos de armarios, puertas de armario de madera clara, ducha doble, baldosas y/o azulejos blancas y negros, paredes beige, lavabo bajoencimera, encimera de granito, suelo gris, encimeras negras y cuarto de baño

A small master bathroom the size of a modest closet was our starting point. Dirty tile, old fixtures, and a moldy shower room had seen their better days. So we gutted the bathroom, changed its location, and borrowed some space from the neighboring closet to compose a new master bathroom that was sleek and efficient.
Still a compact space, the new master bathroom features a unique, curbless tub/shower room, where both the shower and tub are grouped behind a simple glass panel. With no separation between tub and shower, both items are not only designed to get wet but to allow the user to go from shower to tub and back again.
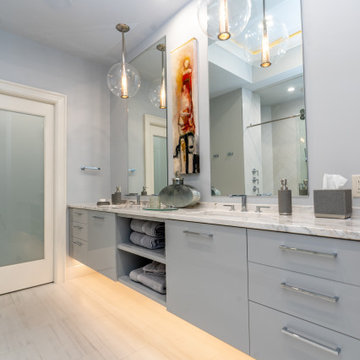
Foto de cuarto de baño principal, doble, flotante y abovedado actual grande con armarios con paneles lisos, puertas de armario grises, ducha esquinera, paredes grises, imitación a madera, lavabo bajoencimera, encimera de granito, suelo gris, ducha con puerta corredera, encimeras grises y bandeja

Diseño de cuarto de baño principal, único, abovedado y a medida rural pequeño con puertas de armario de madera en tonos medios, paredes beige, encimeras beige, armarios estilo shaker, bañera encastrada sin remate, baldosas y/o azulejos beige, lavabo bajoencimera y suelo gris

The goal of this project was to upgrade the builder grade finishes and create an ergonomic space that had a contemporary feel. This bathroom transformed from a standard, builder grade bathroom to a contemporary urban oasis. This was one of my favorite projects, I know I say that about most of my projects but this one really took an amazing transformation. By removing the walls surrounding the shower and relocating the toilet it visually opened up the space. Creating a deeper shower allowed for the tub to be incorporated into the wet area. Adding a LED panel in the back of the shower gave the illusion of a depth and created a unique storage ledge. A custom vanity keeps a clean front with different storage options and linear limestone draws the eye towards the stacked stone accent wall.
Houzz Write Up: https://www.houzz.com/magazine/inside-houzz-a-chopped-up-bathroom-goes-streamlined-and-swank-stsetivw-vs~27263720
The layout of this bathroom was opened up to get rid of the hallway effect, being only 7 foot wide, this bathroom needed all the width it could muster. Using light flooring in the form of natural lime stone 12x24 tiles with a linear pattern, it really draws the eye down the length of the room which is what we needed. Then, breaking up the space a little with the stone pebble flooring in the shower, this client enjoyed his time living in Japan and wanted to incorporate some of the elements that he appreciated while living there. The dark stacked stone feature wall behind the tub is the perfect backdrop for the LED panel, giving the illusion of a window and also creates a cool storage shelf for the tub. A narrow, but tasteful, oval freestanding tub fit effortlessly in the back of the shower. With a sloped floor, ensuring no standing water either in the shower floor or behind the tub, every thought went into engineering this Atlanta bathroom to last the test of time. With now adequate space in the shower, there was space for adjacent shower heads controlled by Kohler digital valves. A hand wand was added for use and convenience of cleaning as well. On the vanity are semi-vessel sinks which give the appearance of vessel sinks, but with the added benefit of a deeper, rounded basin to avoid splashing. Wall mounted faucets add sophistication as well as less cleaning maintenance over time. The custom vanity is streamlined with drawers, doors and a pull out for a can or hamper.
A wonderful project and equally wonderful client. I really enjoyed working with this client and the creative direction of this project.
Brushed nickel shower head with digital shower valve, freestanding bathtub, curbless shower with hidden shower drain, flat pebble shower floor, shelf over tub with LED lighting, gray vanity with drawer fronts, white square ceramic sinks, wall mount faucets and lighting under vanity. Hidden Drain shower system. Atlanta Bathroom.

Master bathroom, double custom vanity
Ejemplo de cuarto de baño principal, doble, a medida y abovedado clásico renovado grande con armarios con rebordes decorativos, puertas de armario grises, bañera exenta, ducha esquinera, sanitario de una pieza, baldosas y/o azulejos blancos, baldosas y/o azulejos con efecto espejo, paredes blancas, lavabo bajoencimera, encimera de cuarcita, ducha con puerta con bisagras, encimeras grises, suelo de mármol, suelo gris y banco de ducha
Ejemplo de cuarto de baño principal, doble, a medida y abovedado clásico renovado grande con armarios con rebordes decorativos, puertas de armario grises, bañera exenta, ducha esquinera, sanitario de una pieza, baldosas y/o azulejos blancos, baldosas y/o azulejos con efecto espejo, paredes blancas, lavabo bajoencimera, encimera de cuarcita, ducha con puerta con bisagras, encimeras grises, suelo de mármol, suelo gris y banco de ducha
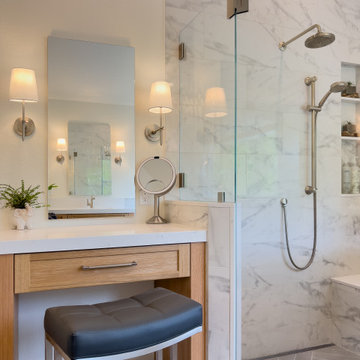
Ejemplo de cuarto de baño principal, doble, a medida y abovedado clásico renovado de tamaño medio con armarios con paneles con relieve, puertas de armario de madera clara, bañera exenta, ducha esquinera, bidé, baldosas y/o azulejos blancos, baldosas y/o azulejos de mármol, paredes blancas, suelo de baldosas de porcelana, lavabo bajoencimera, encimera de cuarcita, suelo gris, ducha con puerta con bisagras, encimeras blancas y cuarto de baño

In the primary bath, all of the original features had been removed, except for the low sloped MCM ceiling that was prominently interrupted by a rectangular AC soffit that was added on later. We relocated the AC ducting to vent through the floor instead, and once again revealed the bath’s iconic low sloped triangular ceiling. Then, we began re-creating the new MCM space from the floor up. We widened the original primary bath by 2’ to accommodate an enclosed toilet room, at the request of the homeowners. This was quite a feat, as it required structural engineering to relocate one vertical steel column that interfered with the new toilet room layout. The new 14’ tall steel column, which supported part of the steel roof trusses, had to be extended through the home’s bathroom floor and into a cave underground secured by a concrete pier. Oh, did I mention that this home has a cave under part of it? Haha—when I say that this home was a challenge to remodel, I do mean it was a CHALLENGE.

An awkward, yet large bathroom was revamped. Striking brushed gold fixtures against deep blue and whites are a bold statement in a space that still exudes calm and fresh.

DHV Architects have designed the new second floor at this large detached house in Henleaze, Bristol. The brief was to fit a generous master bedroom and a high end bathroom into the loft space. Crittall style glazing combined with mono chromatic colours create a sleek contemporary feel. A large rear dormer with an oversized window make the bedroom light and airy.
2.508 fotos de baños abovedados con suelo gris
2

