2.515 fotos de baños abovedados con suelo gris
Filtrar por
Presupuesto
Ordenar por:Popular hoy
161 - 180 de 2515 fotos
Artículo 1 de 3
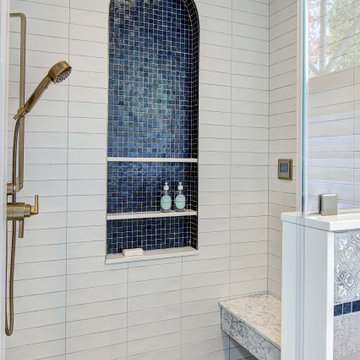
The bath was falling apart. The basic layout was fine but the proportions were all wrong, so the ceiling was lowered at the back half to create a human-scale ceiling height above the shower and toilet room.
The couple agreed on requirements but disagreed on look. He wanted bright bold colors. She wanted muted and calm. They were both happy with blue cabinetry and mosaic glass combined with neutral field tile. The steam shower features a 60” tall blue glass arched niche.

THE SETUP
Upon moving to Glen Ellyn, the homeowners were eager to infuse their new residence with a style that resonated with their modern aesthetic sensibilities. The primary bathroom, while spacious and structurally impressive with its dramatic high ceilings, presented a dated, overly traditional appearance that clashed with their vision.
Design objectives:
Transform the space into a serene, modern spa-like sanctuary.
Integrate a palette of deep, earthy tones to create a rich, enveloping ambiance.
Employ a blend of organic and natural textures to foster a connection with nature.
THE REMODEL
Design challenges:
Take full advantage of the vaulted ceiling
Source unique marble that is more grounding than fanciful
Design minimal, modern cabinetry with a natural, organic finish
Offer a unique lighting plan to create a sexy, Zen vibe
Design solutions:
To highlight the vaulted ceiling, we extended the shower tile to the ceiling and added a skylight to bathe the area in natural light.
Sourced unique marble with raw, chiseled edges that provide a tactile, earthy element.
Our custom-designed cabinetry in a minimal, modern style features a natural finish, complementing the organic theme.
A truly creative layered lighting strategy dials in the perfect Zen-like atmosphere. The wavy protruding wall tile lights triggered our inspiration but came with an unintended harsh direct-light effect so we sourced a solution: bespoke diffusers measured and cut for the top and bottom of each tile light gap.
THE RENEWED SPACE
The homeowners dreamed of a tranquil, luxurious retreat that embraced natural materials and a captivating color scheme. Our collaborative effort brought this vision to life, creating a bathroom that not only meets the clients’ functional needs but also serves as a daily sanctuary. The carefully chosen materials and lighting design enable the space to shift its character with the changing light of day.
“Trust the process and it will all come together,” the home owners shared. “Sometimes we just stand here and think, ‘Wow, this is lovely!'”
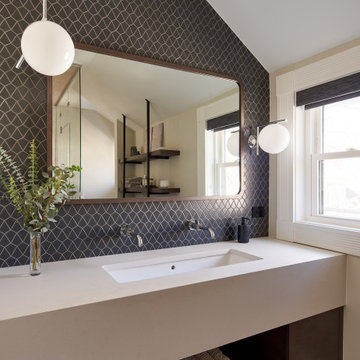
Modelo de cuarto de baño principal, único, flotante, abovedado y blanco actual de tamaño medio con armarios abiertos, baldosas y/o azulejos negros, baldosas y/o azulejos de porcelana, paredes blancas, suelo de baldosas de porcelana, ducha con puerta con bisagras, encimeras beige, banco de ducha, puertas de armario marrones, ducha a ras de suelo, sanitario de una pieza, lavabo bajoencimera, encimera de cuarzo compacto y suelo gris
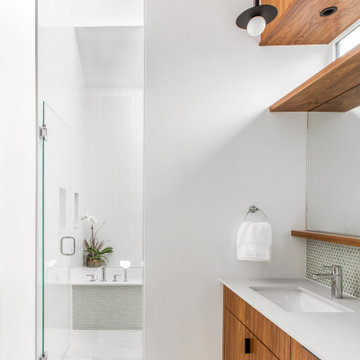
Imagen de cuarto de baño principal, doble, flotante y abovedado vintage grande sin sin inodoro con armarios con paneles lisos, bañera encastrada sin remate, sanitario de una pieza, baldosas y/o azulejos verdes, baldosas y/o azulejos de cerámica, paredes blancas, suelo de baldosas de porcelana, lavabo bajoencimera, encimera de cuarzo compacto, suelo gris, ducha con puerta con bisagras, encimeras blancas y cuarto de baño

Full bathroom remodel w/soaker tub
Imagen de cuarto de baño principal, doble y abovedado clásico grande con armarios estilo shaker, puertas de armario blancas, bañera exenta, ducha empotrada, sanitario de dos piezas, baldosas y/o azulejos de cerámica, paredes beige, suelo laminado, lavabo bajoencimera, encimera de granito, suelo gris, ducha con puerta corredera, encimeras multicolor y hornacina
Imagen de cuarto de baño principal, doble y abovedado clásico grande con armarios estilo shaker, puertas de armario blancas, bañera exenta, ducha empotrada, sanitario de dos piezas, baldosas y/o azulejos de cerámica, paredes beige, suelo laminado, lavabo bajoencimera, encimera de granito, suelo gris, ducha con puerta corredera, encimeras multicolor y hornacina
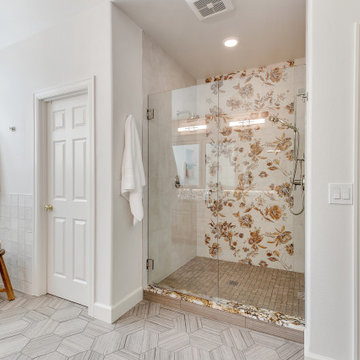
The shower was already a good size and had two showerheads. So, we incorporated a mix of tiles in the bathroom to add personality to the space. The decorative Ibla tile from Z Collection steals the show. The floral tile on the back wall of the shower mimics the tile behind the tub. A variety of shapes of Shibusa tiles from Arizona Tile were used, with hexagon on the main floor and 2×2 basketweave on the shower floor.
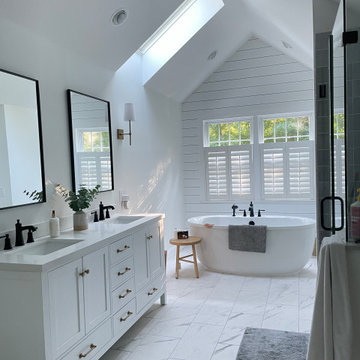
Beautiful bathroom renovation in Stratham New Hampshire.
Ejemplo de cuarto de baño principal, doble, abovedado y de pie tradicional renovado grande sin sin inodoro con armarios estilo shaker, puertas de armario blancas, bañera exenta, sanitario de una pieza, baldosas y/o azulejos grises, lavabo bajoencimera, encimera de cuarcita, suelo gris, ducha con puerta con bisagras, encimeras blancas, hornacina, machihembrado, baldosas y/o azulejos de porcelana, paredes blancas y suelo de baldosas de porcelana
Ejemplo de cuarto de baño principal, doble, abovedado y de pie tradicional renovado grande sin sin inodoro con armarios estilo shaker, puertas de armario blancas, bañera exenta, sanitario de una pieza, baldosas y/o azulejos grises, lavabo bajoencimera, encimera de cuarcita, suelo gris, ducha con puerta con bisagras, encimeras blancas, hornacina, machihembrado, baldosas y/o azulejos de porcelana, paredes blancas y suelo de baldosas de porcelana
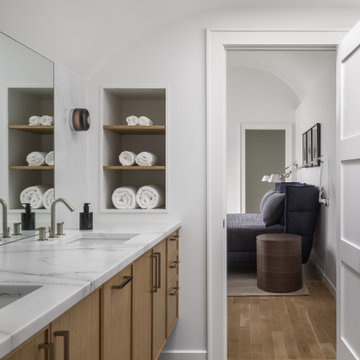
Diseño de cuarto de baño principal, doble, flotante y abovedado minimalista de tamaño medio sin sin inodoro con armarios estilo shaker, puertas de armario de madera clara, bañera exenta, sanitario de pared, baldosas y/o azulejos blancos, baldosas y/o azulejos en mosaico, paredes blancas, suelo de baldosas de porcelana, lavabo bajoencimera, encimera de mármol, suelo gris, ducha con puerta con bisagras, encimeras blancas y banco de ducha
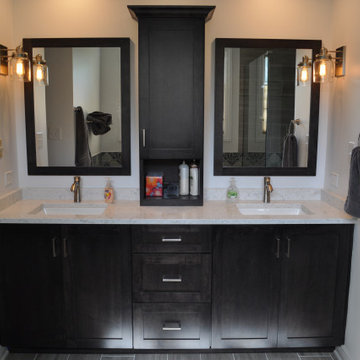
Master bathroom remodel using ceramic tile.
Foto de cuarto de baño principal, doble, a medida y abovedado grande con armarios estilo shaker, puertas de armario negras, bañera exenta, ducha esquinera, sanitario de una pieza, baldosas y/o azulejos grises, baldosas y/o azulejos de cerámica, paredes grises, suelo de baldosas de cerámica, lavabo bajoencimera, encimera de cuarzo compacto, suelo gris, ducha con puerta con bisagras, encimeras blancas, banco de ducha y boiserie
Foto de cuarto de baño principal, doble, a medida y abovedado grande con armarios estilo shaker, puertas de armario negras, bañera exenta, ducha esquinera, sanitario de una pieza, baldosas y/o azulejos grises, baldosas y/o azulejos de cerámica, paredes grises, suelo de baldosas de cerámica, lavabo bajoencimera, encimera de cuarzo compacto, suelo gris, ducha con puerta con bisagras, encimeras blancas, banco de ducha y boiserie
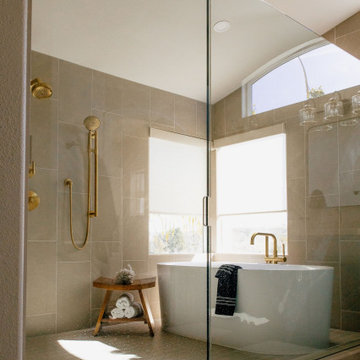
A freestanding tub with a view of the canyon beyond the motorized Hunter Douglas Dual Rollers is the centerpiece of this residential spa experience. Converting this single shower and tub into a forever honeymoon oasis.
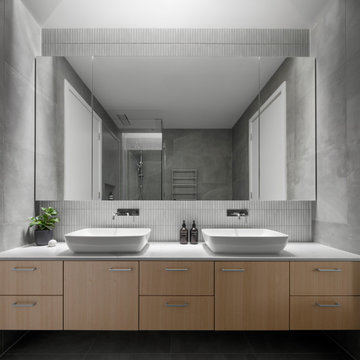
Foto de cuarto de baño doble, flotante y abovedado minimalista de tamaño medio con armarios con paneles lisos, puertas de armario de madera clara, ducha esquinera, baldosas y/o azulejos grises, baldosas y/o azulejos de cerámica, paredes grises, suelo de baldosas de porcelana, encimera de cuarzo compacto, suelo gris, ducha con puerta con bisagras y encimeras blancas
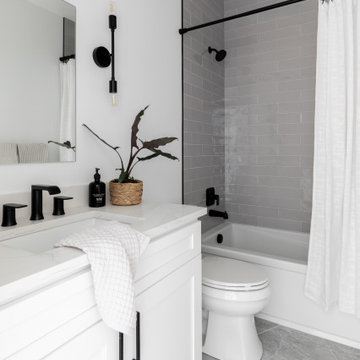
Foto de cuarto de baño infantil, único, de pie y abovedado actual de tamaño medio con armarios estilo shaker, puertas de armario blancas, bañera empotrada, combinación de ducha y bañera, sanitario de una pieza, baldosas y/o azulejos grises, baldosas y/o azulejos de cerámica, paredes blancas, suelo de baldosas de porcelana, lavabo bajoencimera, encimera de cuarzo compacto, suelo gris, ducha con cortina y encimeras blancas
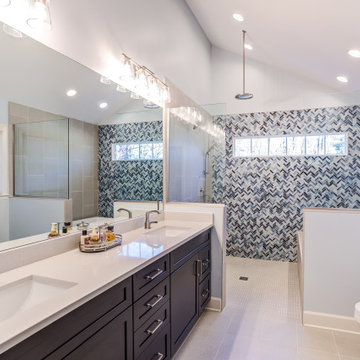
Expanding into the existing master closet gave these homeowners the large shower they desired. The drop-in tub is located within the shower walls for splash control. The transom window gives both light and privacy. The double-bowl vanity is plenty long for busy morning getting dressed. KraftMaid cabinets feature both cabinets and stacks of drawers for ample storage. The vaulted ceiling draws the eye up in this spacious bathroom.
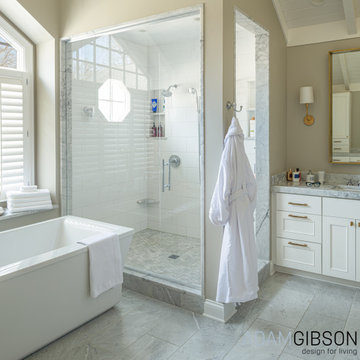
Vaulted bath with lots of light.
Imagen de cuarto de baño principal, doble, a medida y abovedado ecléctico grande con armarios con rebordes decorativos, puertas de armario blancas, bañera exenta, ducha empotrada, bidé, baldosas y/o azulejos blancos, baldosas y/o azulejos de porcelana, paredes amarillas, suelo de mármol, lavabo bajoencimera, encimera de mármol, suelo gris, ducha con puerta con bisagras, encimeras grises y cuarto de baño
Imagen de cuarto de baño principal, doble, a medida y abovedado ecléctico grande con armarios con rebordes decorativos, puertas de armario blancas, bañera exenta, ducha empotrada, bidé, baldosas y/o azulejos blancos, baldosas y/o azulejos de porcelana, paredes amarillas, suelo de mármol, lavabo bajoencimera, encimera de mármol, suelo gris, ducha con puerta con bisagras, encimeras grises y cuarto de baño
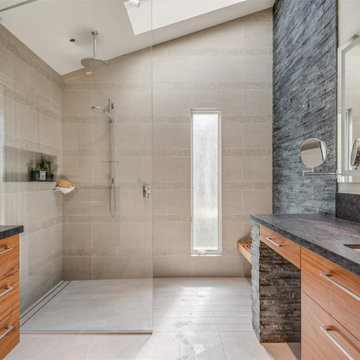
His and Hers Flat-panel dark wood cabinets contrasts with the neutral tile and deep textured countertop. A skylight draws in light and creates a feeling of spaciousness through the glass shower enclosure and a stunning natural stone full height backsplash brings depth to the entire space.
Straight lines, sharp corners, and general minimalism, this masculine bathroom is a cool, intriguing exploration of modern design features.

This complete bathroom remodel includes a tray ceiling, custom light gray oak double vanity, shower with built-in seat and niche, frameless shower doors, a marble focal wall, led mirrors, white quartz, a toto toilet, brass and lux gold finishes, and porcelain tile.
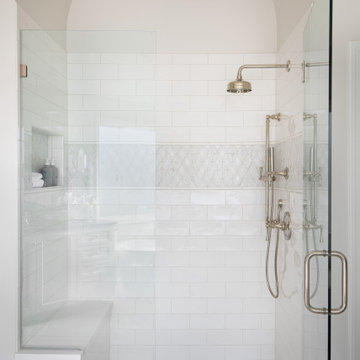
Modelo de cuarto de baño principal, único, a medida y abovedado tradicional renovado de tamaño medio con armarios con paneles empotrados, puertas de armario blancas, bañera exenta, ducha empotrada, baldosas y/o azulejos blancos, baldosas y/o azulejos de cerámica, paredes grises, suelo de baldosas de porcelana, lavabo bajoencimera, encimera de cuarzo compacto, suelo gris, ducha con puerta con bisagras, encimeras marrones y banco de ducha
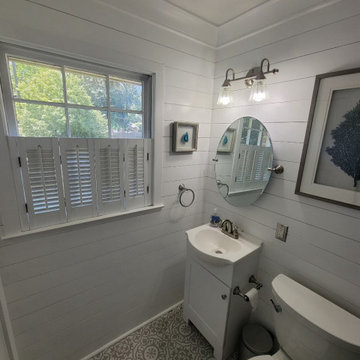
View our collection of Bathroom Remodeling projects in the Savannah and Richmond Hill, GA area! Trust Southern Home Solutions to blend the latest conveniences with any style or theme you want for your bathroom expertly. Learn more about our bathroom remodeling services and contact us for a free estimate! https://southernhomesolutions.net/contact-us/
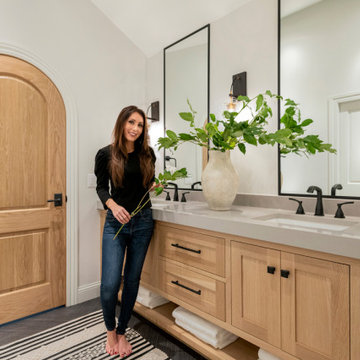
Modern Master Bathroom Design with Custom Door
Modelo de cuarto de baño principal, doble, a medida y abovedado minimalista grande con puertas de armario de madera clara, bañera con patas, ducha empotrada, paredes beige, lavabo de seno grande, suelo gris, ducha con puerta con bisagras, encimeras beige y banco de ducha
Modelo de cuarto de baño principal, doble, a medida y abovedado minimalista grande con puertas de armario de madera clara, bañera con patas, ducha empotrada, paredes beige, lavabo de seno grande, suelo gris, ducha con puerta con bisagras, encimeras beige y banco de ducha
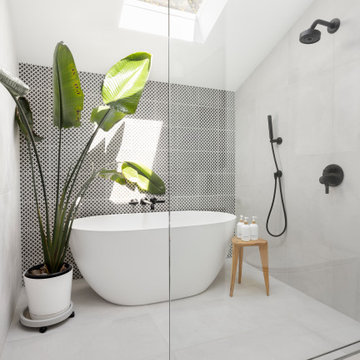
Modern spa-like sanctuary filled with natural light, Walk in shower sharing space with a large soaking tub, black and white geometric tiled accent wall
Countertop & Slab splash: Pental Misterio
Floor Tile & Shower walls: Statements Comfort R White
Shower Accent tile: Statements Comfort C Grey Geo
2.515 fotos de baños abovedados con suelo gris
9

