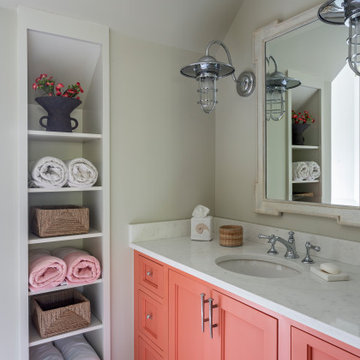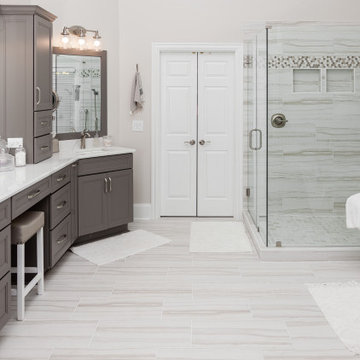885 fotos de baños abovedados con armarios con paneles empotrados
Filtrar por
Presupuesto
Ordenar por:Popular hoy
1 - 20 de 885 fotos
Artículo 1 de 3

Ejemplo de cuarto de baño principal, doble, a medida y abovedado tradicional renovado grande con armarios con paneles empotrados, puertas de armario negras, bañera exenta, ducha esquinera, sanitario de dos piezas, paredes grises, suelo de baldosas de cerámica, lavabo bajoencimera, encimera de cuarcita, suelo marrón, ducha con puerta con bisagras, encimeras blancas, cuarto de baño y boiserie

This stunning Gainesville bathroom design is a spa style retreat with a large vanity, freestanding tub, and spacious open shower. The Shiloh Cabinetry vanity with a Windsor door style in a Stonehenge finish on Alder gives the space a warm, luxurious feel, accessorized with Top Knobs honey bronze finish hardware. The large L-shaped vanity space has ample storage including tower cabinets with a make up vanity in the center. Large beveled framed mirrors to match the vanity fit neatly between each tower cabinet and Savoy House light fixtures are a practical addition that also enhances the style of the space. An engineered quartz countertop, plus Kohler Archer sinks and Kohler Purist faucets complete the vanity area. A gorgeous Strom freestanding tub add an architectural appeal to the room, paired with a Kohler bath faucet, and set against the backdrop of a Stone Impressions Lotus Shadow Thassos Marble tiled accent wall with a chandelier overhead. Adjacent to the tub is the spacious open shower style featuring Soci 3x12 textured white tile, gold finish Kohler showerheads, and recessed storage niches. A large, arched window offers natural light to the space, and towel hooks plus a radiator towel warmer sit just outside the shower. Happy Floors Northwind white 6 x 36 wood look porcelain floor tile in a herringbone pattern complete the look of this space.

Diseño de cuarto de baño doble, a medida y abovedado clásico renovado grande con armarios con paneles empotrados, puertas de armario de madera clara, ducha a ras de suelo, bidé, baldosas y/o azulejos blancos, baldosas y/o azulejos de porcelana, paredes blancas, suelo de piedra caliza, lavabo bajoencimera, encimera de mármol, suelo gris, ducha con puerta con bisagras, encimeras blancas, banco de ducha y aseo y ducha

Design & build-out primary-suite bathroom, with custom Moorish vanity, double sinks,
curb-less shower with glass walls, linear floor drain in shower, fold-down teak shower seat, Moroccan inspired wall tile & backsplash, wall hung toilet, wall hung towel warmer, skylights

In this project we took the existing tiny two fixture bathroom and remodeled the attic space to create a new full bathroom capturing space from an unused closet. The new light filled art deco bathroom achieved everything on the client's wish list.

The house's second bathroom was only half a bath with an access door at the dining area.
We extended the bathroom by an additional 36" into the family room and relocated the entry door to be in the minor hallway leading to the family room as well.
A classical transitional bathroom with white crayon style tile on the walls, including the entire wall of the toilet and the vanity.
The alcove tub has a barn door style glass shower enclosure. and the color scheme is a classical white/gold/blue mix.

Ejemplo de cuarto de baño principal, doble, a medida y abovedado tradicional renovado grande con armarios con paneles empotrados, puertas de armario grises, bañera exenta, ducha doble, baldosas y/o azulejos grises, baldosas y/o azulejos de mármol, paredes beige, suelo de mármol, lavabo bajoencimera, encimera de cuarzo compacto, suelo gris, ducha con puerta con bisagras, encimeras blancas y banco de ducha

Imagen de cuarto de baño principal, doble, a medida y abovedado moderno grande con armarios con paneles empotrados, puertas de armario grises, bañera exenta, ducha esquinera, sanitario de dos piezas, paredes grises, suelo de baldosas de porcelana, lavabo bajoencimera, encimera de cuarcita, suelo gris, ducha con puerta con bisagras, encimeras blancas y banco de ducha

The elegant master bathroom has an old-world feel with a modern touch. It's barrel-vaulted ceiling leads to the freestanding soaker tub that is surrounded by linen drapery.
The airy panels hide built-in cubbies for the homeowner to store her bath products, so to alway be in reach, but our to view.

This master bathroom was plain and boring, but was full of potential when we began this renovation. With a vaulted ceiling and plenty of room, this space was ready for a complete transformation. The wood accent wall ties in beautifully with the exposed wooden beams across the ceiling. The chandelier and more modern elements like the tilework and soaking tub balance the rustic aspects of this design to keep it cozy but elegant.

Imagen de cuarto de baño único, a medida y abovedado marinero con armarios con paneles empotrados, puertas de armario naranjas, paredes blancas, lavabo bajoencimera, suelo blanco y encimeras blancas

Luxurious new construction Nantucket-style colonial home with contemporary interior in New Canaan, Connecticut staged by BA Staging & Interiors. The staging was selected to emphasize the light and airy finishes and natural materials and textures used throughout. Neutral color palette with calming touches of blue were used to create a serene lifestyle experience.

We updated this 1907 two-story family home for re-sale. We added modern design elements and amenities while retaining the home’s original charm in the layout and key details. The aim was to optimize the value of the property for a prospective buyer, within a reasonable budget.
New French doors from kitchen and a rear bedroom open out to a new bi-level deck that allows good sight lines, functional outdoor living space, and easy access to a garden full of mature fruit trees. French doors from an upstairs bedroom open out to a private high deck overlooking the garden. The garage has been converted to a family room that opens to the garden.
The bathrooms and kitchen were remodeled the kitchen with simple, light, classic materials and contemporary lighting fixtures. New windows and skylights flood the spaces with light. Stained wood windows and doors at the kitchen pick up on the original stained wood of the other living spaces.
New redwood picture molding was created for the living room where traces in the plaster suggested that picture molding has originally been. A sweet corner window seat at the living room was restored. At a downstairs bedroom we created a new plate rail and other redwood trim matching the original at the dining room. The original dining room hutch and woodwork were restored and a new mantel built for the fireplace.
We built deep shelves into space carved out of the attic next to upstairs bedrooms and added other built-ins for character and usefulness. Storage was created in nooks throughout the house. A small room off the kitchen was set up for efficient laundry and pantry space.
We provided the future owner of the house with plans showing design possibilities for expanding the house and creating a master suite with upstairs roof dormers and a small addition downstairs. The proposed design would optimize the house for current use while respecting the original integrity of the house.
Photography: John Hayes, Open Homes Photography
https://saikleyarchitects.com/portfolio/classic-craftsman-update/

Foto de cuarto de baño principal, único, a medida y abovedado mediterráneo extra grande con armarios con paneles empotrados, puertas de armario blancas, bañera con patas, ducha empotrada, sanitario de una pieza, baldosas y/o azulejos blancos, baldosas y/o azulejos de mármol, paredes blancas, suelo de mármol, lavabo bajoencimera, encimera de cuarzo compacto, suelo blanco, ducha con puerta con bisagras, encimeras blancas y cuarto de baño

Imagen de cuarto de baño principal, doble, a medida y abovedado clásico renovado de tamaño medio con armarios con paneles empotrados, puertas de armario blancas, bañera encastrada, ducha empotrada, sanitario de una pieza, baldosas y/o azulejos blancos, baldosas y/o azulejos de mármol, paredes blancas, suelo de mármol, lavabo encastrado, encimera de mármol, suelo blanco, ducha con puerta con bisagras, encimeras blancas, cuarto de baño y boiserie

Diseño de cuarto de baño principal, doble, a medida y abovedado tradicional extra grande con armarios con paneles empotrados, puertas de armario con efecto envejecido, bañera exenta, ducha doble, sanitario de una pieza, baldosas y/o azulejos multicolor, baldosas y/o azulejos de mármol, paredes multicolor, suelo de mármol, lavabo bajoencimera, encimera de cuarcita, suelo multicolor, ducha con puerta con bisagras, encimeras multicolor, cuarto de baño y papel pintado

A clean, contemporary, spa-like master bathroom was on the list for this new construction home. The floating double vanity and linen storage feature sealed and varnished plank sap walnut doors with the horizontal grain matching end to end, contrasting with the dark gray tile throughout. The freestanding soaking tub is constructed of blue-stone, a composite of quartzite and bio-resin that is durable, anti-microbial, eco-friendly, and feels like natural stone. The expansive shower is adorned with modern Milano fixtures and integrated lighting for a true luxurious experience. This is appealing to the professional who desires a Pacific West Coast feel in Upstate NY

The elegant master bathroom has an old-world feel with a modern touch. It's barrel-vaulted ceiling leads to the freestanding soaker tub that is surrounded by linen drapery.
The airy panels hide built-in cubbies for the homeowner to store her bath products, so to alway be in reach, but our to view.

This beautiful bathroom remodel by Stoneunlimited Kitchen and Bath has all the bells and whistles that any dream bath should have.
Middleton Maple Medallion cabinetry in Frappe finish with soft close doors and dovetail construction are topped off with beautiful Brunello Quartz that have a soft veining pattern and look like marble. The decision to install 2 vanity top towers allowed for more storage solutions and created a vertical component that added balance to the room. Check out the before images of this part of bathroom our website, there used to be a linen closet on this wall.
The shower is luxurious with its Delta fixtures, 4 body sprays, hand shower and shower trim at the entrance for easy access to turning on the water. The hex patterned tile above the niche is a nice design element that draws the eye upward and in line with the mirrors installed on the opposite wall. A linear drain with tile insert, allows for drainage without the traditional look of a drain.
Serpentino Blanco Porcelain tiles throughout, add an element of texture with it's fluid soft veining pattern. The flooring isn't just beautiful, it's been upgraded. Heated floors throughout will provide warmth to the feet during cold days and our clients can even program the thermostat according to their bathing schedule.
Last but not least is the 60" free standing tub. It's tub filler and hand-shower make it the perfect place to soak and relax after a long day.
View the before and and after photographs as well as the video of this project!

The sheer height of the Master Bath with the ship lap Ceiling in Sky Blue gives the room a very nautical look. We repeated the octagonal look of the ceiling on the floor using ceramic weathered plank flooring.
885 fotos de baños abovedados con armarios con paneles empotrados
1

