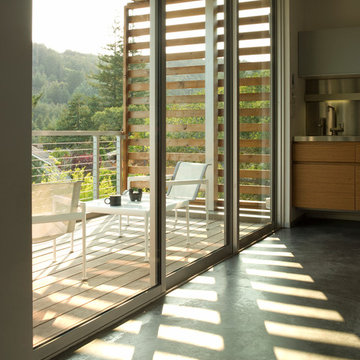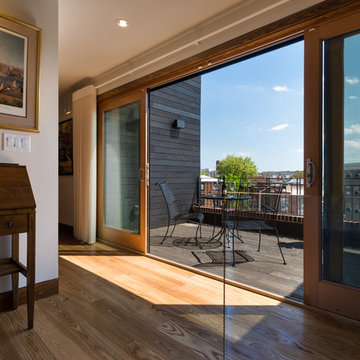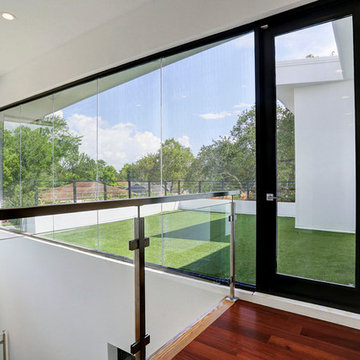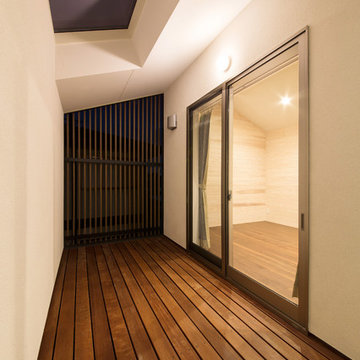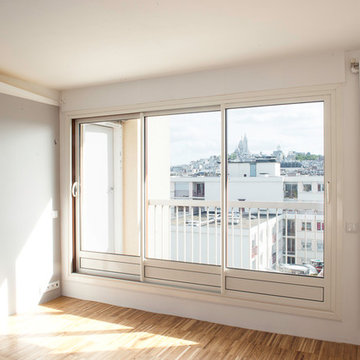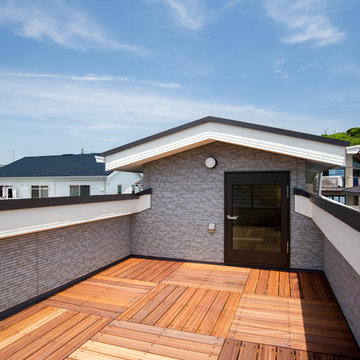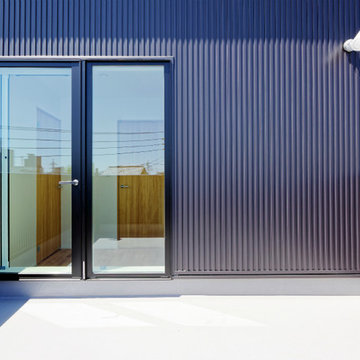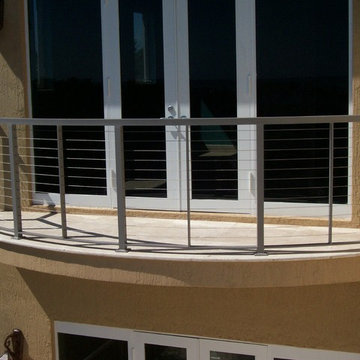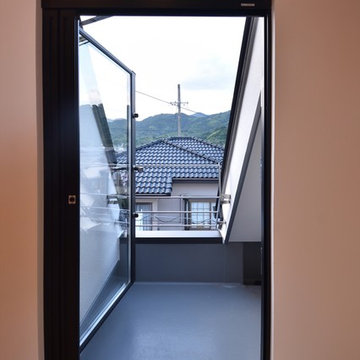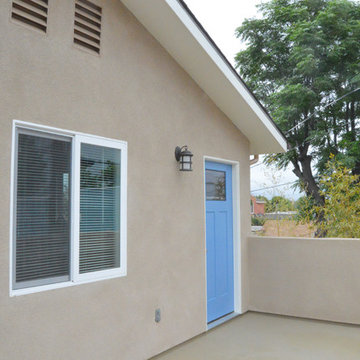21 fotos de balcones modernos
Filtrar por
Presupuesto
Ordenar por:Popular hoy
1 - 20 de 21 fotos
Artículo 1 de 5

Accoya was used for all the superior decking and facades throughout the ‘Jungle House’ on Guarujá Beach. Accoya wood was also used for some of the interior paneling and room furniture as well as for unique MUXARABI joineries. This is a special type of joinery used by architects to enhance the aestetic design of a project as the joinery acts as a light filter providing varying projections of light throughout the day.
The architect chose not to apply any colour, leaving Accoya in its natural grey state therefore complimenting the beautiful surroundings of the project. Accoya was also chosen due to its incredible durability to withstand Brazil’s intense heat and humidity.
Credits as follows: Architectural Project – Studio mk27 (marcio kogan + samanta cafardo), Interior design – studio mk27 (márcio kogan + diana radomysler), Photos – fernando guerra (Photographer).
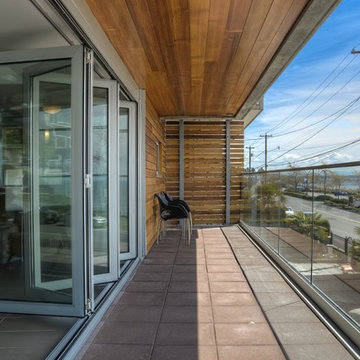
Photo: Site Lines Architecture Inc
Contractor: Klyne Construction
Foto de balcones minimalista en anexo de casas
Foto de balcones minimalista en anexo de casas
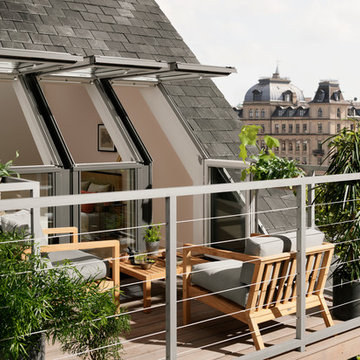
Låt ditt fönster bli din ytterdörr. VELUX takterrass är helt öppen för att låta dig njuta av det extra utrymme och ljus som en takterrass ger.
Fotograf: Jesper Jørgen Fotografi ApS
Encuentra al profesional adecuado para tu proyecto
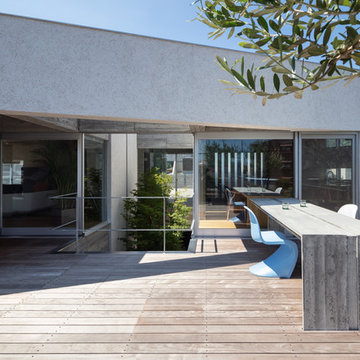
[ デッキ ]
・リビング,ダイニング開口部のガラス吊り扉が閉じているシーン
・右側のコンクリートテーブルは特注デザインによるプレキャスト制作
…photoⒸShigeo Ogawa
Imagen de balcones minimalista sin cubierta con barandilla de metal
Imagen de balcones minimalista sin cubierta con barandilla de metal
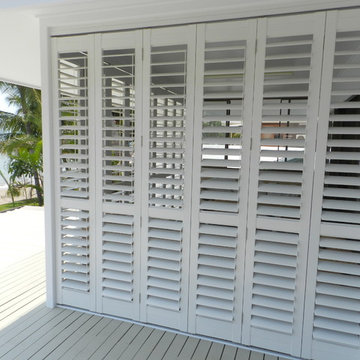
All Shutters and Blinds
Ejemplo de balcones minimalista grande en anexo de casas
Ejemplo de balcones minimalista grande en anexo de casas
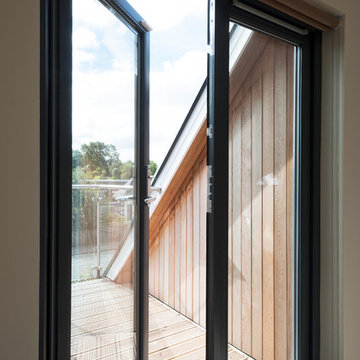
Nestled at the foot of the Ochil Hills, this dwelling was carefully designed to maximise the stunning views of the environment, with a large double height living area benefiting from full glazing to frame the natural landscape from within.
Energy efficiency was also a major consideration throughout the design stages. This dwelling takes advantage of unrivaled levels of insulation and coupled with the installation of innovative renewable technologies such as air-sourced heat pumps, this project is a great example of sustainable living in the UK.
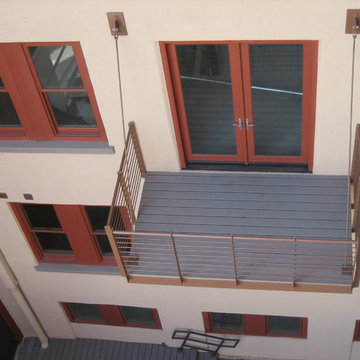
Commercial contemporary steel balcony systems in Albuquerque.
Working with architects and designers at the initial design stage or directly with homeowners, Pascetti Steel will make the entire process from drawings to installation seamless and hassle free. We plan safety and stability into every design we make, the railings and hardware are fabricated to be strong, durable and visually appealing. Choose from a variety of styles including cable railing, glass railing, hand forged and custom railing. We also offer pre-finished aluminum balcony railing for hotels, resorts and other commercial buildings.
We can ship pre-finished railing to any location, complete with all the hardware and installation recommendations. We'll work from your drawings or we can create a design for you. Choose from a variety of styles to fit any architecture. Finishes include chemical treatments, paint, and a wide range of powder coating colors.
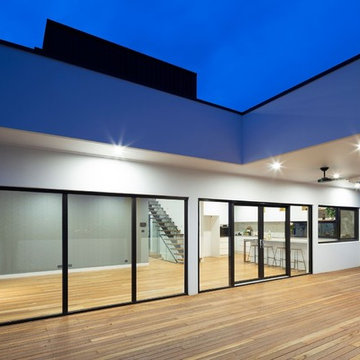
Balcony from the rear of the house, looking over the Molonglo valley from the new estate of Denman Prospect. Balcony large enough for gatherings, outdoor entertainment and cleverly linked to the main living areas and kitchen with a pass thru window
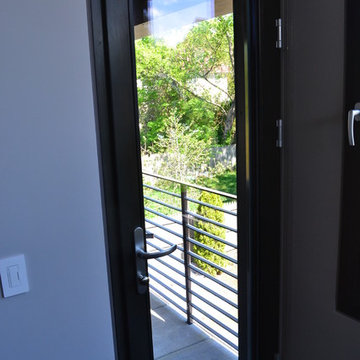
Intus Windows' passive house certified energy efficient doors and windows add interest to this modern home in the nation's capital while saving the homeowners significantly on energy costs. Everyone loves a nice balcony, but they often let in the weather which leads to cranking up the heat or AC. Therefore, the importance of a super energy efficient door that still lets in the light is essential. Come check out all of Intus' products, colors, and styles and save energy!
Photography: Joseph Khoury
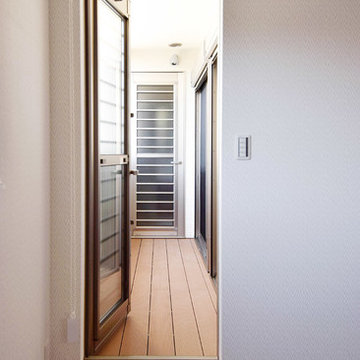
ベランダ奥の扉は洗面室になっています。
洗濯物を干したり、取り込むなどの手間が楽になります。
Modelo de balcones moderno de tamaño medio en anexo de casas
Modelo de balcones moderno de tamaño medio en anexo de casas
21 fotos de balcones modernos
1
