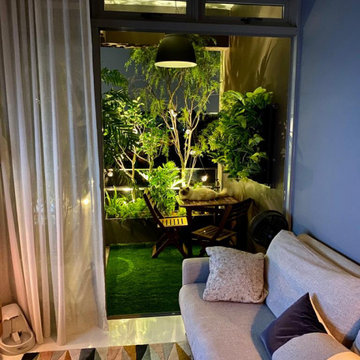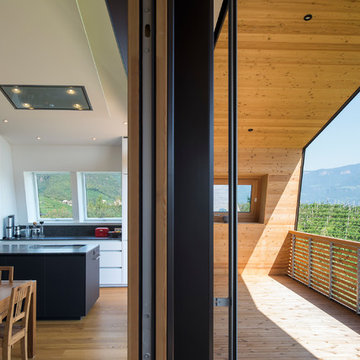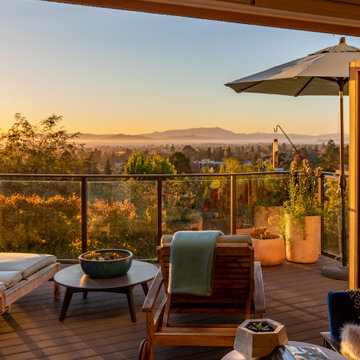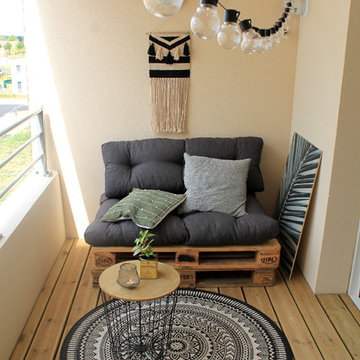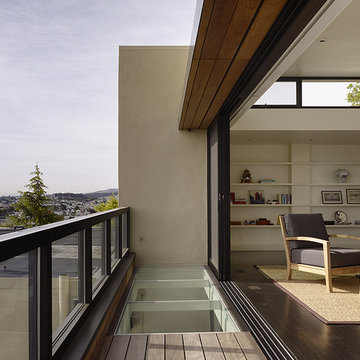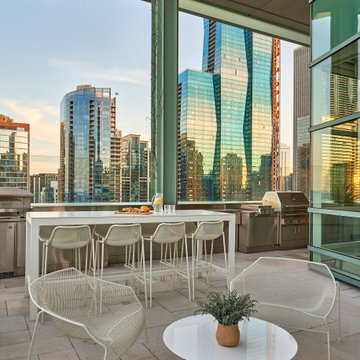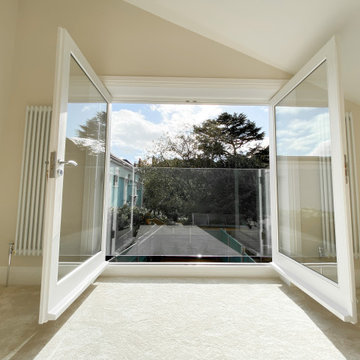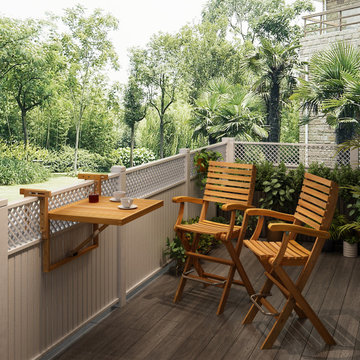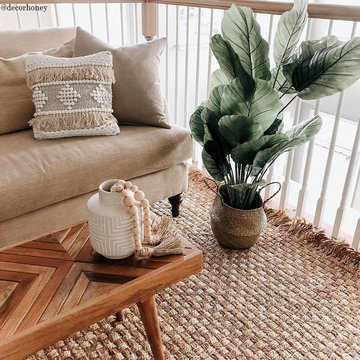797 fotos de balcones modernos marrones
Filtrar por
Presupuesto
Ordenar por:Popular hoy
1 - 20 de 797 fotos
Artículo 1 de 3
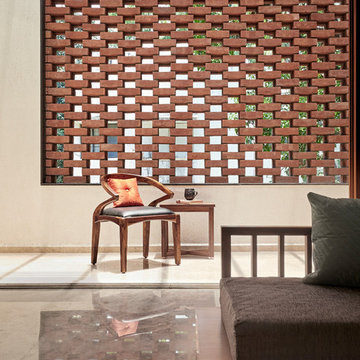
Brick 'jaali' wall - Changing the dynamic of the space
Diseño de balcones minimalista con privacidad
Diseño de balcones minimalista con privacidad
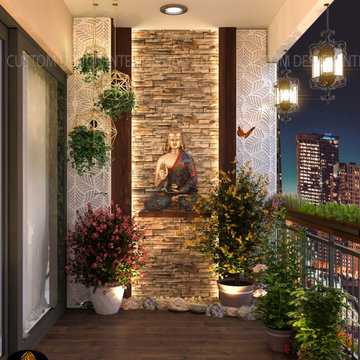
Mrs. Pinki Ghosh has already a luxurious flat in Sky high Tower. But she was not happy with her Balcony design. She invited our team at her home. We seen home and home is very beautiful. And we have seen her open big size balcony also. We measure corners. She wanted a unique design for her balcony. She wanted something like Fairly Land. We discuss a lot during design, make a research and finally we designed her balcony like FAIRLY LAND. First Time Design in India. Let’s Checkout Images.
Project Year: 2020
Project Cost: ₹ 1.2 lakh
Project Size: 160 sq.ft.
Project Address: Kolkata, West Bengal.
Country: India
For any Interior designing & customised interior services, Please contact us on given number:
Custom Design Interiors Pvt Ltd
+91 89107 54105 / +91 84203 69659 (East India)
customdesign970@gmail.com
Follow us on Instagram: https://www.instagram.com/custom_design_interiors/
Visit: http://www.customdesigninteriors.in/
***Customised Furniture and So on..
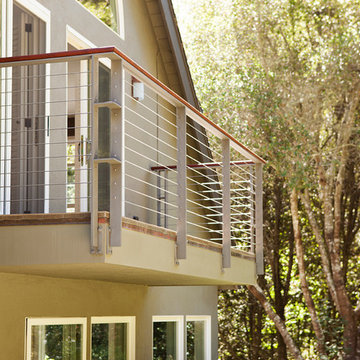
This residence had been recently remodeled, with the exception of two of the bathrooms. Michael Merrill Design Studio enlarged the downstairs bathroom, which now has a spa-like atmosphere. It serves pool guests as well as house guests. Over-scaled tile floors and architectural glass tiled walls impart a dramatic modernity to the space. Note the polished stainless steel ledge in the shower niche. A German lacquered vanity and a Jack Lenor Larsen roman shade complete the space.
Upstairs, the bathroom has a much more organic feel, using a shaved pebble floor, linen textured vinyl wall covering, and a watery green wall tile. Here the vanity is veneered in a rich walnut. The residence, nestled on 20 acres of heavily wooded land, has been meticulously detailed throughout, with new millwork, hardware, and finishes. (2012-2013);
Photos © Paul Dyer Photography
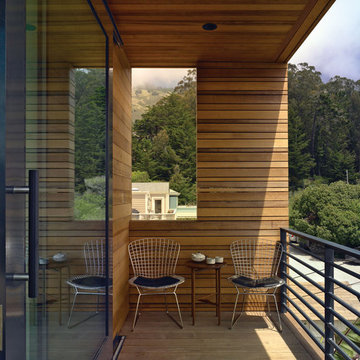
Stinson Beach House - Master Bedroom Deck
Architect: Studio Peek Ancona
Photography: Bruce Damonte
http://www.peekancona.com/
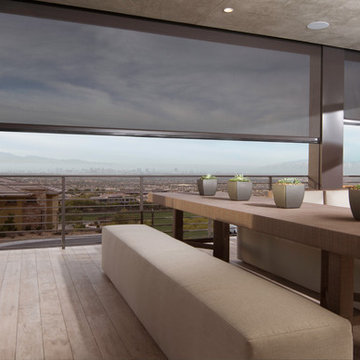
To create an outdoor space that’s usable in Vegas’ extreme climate, the designers needed a way to keep out heat in the summer and retain warmth in the winter. It was also important to block out bugs and harmful UV rays.
Phantom’s motorized screens were added so the homeowners could feel like they’re outside without being barraged by the elements. They can now comfortably dine and entertain guests outdoor all year round without having to worry about pesky insects or dangerous UV rays.
“[Phantom’s Screens] truly allow us to create usable outdoor space, dramatically increasing liveability and the function of the home’s fantastic design.”
- Josh Anderson
Owner & Builder, Element Building Company
Photographer: Jeffrey A. Davis
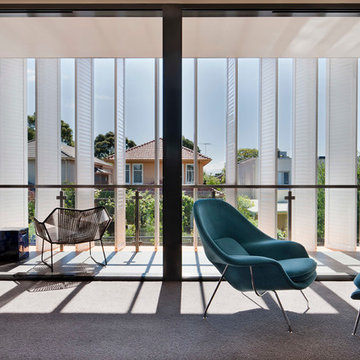
Shannon McGrath
Diseño de balcones minimalista en anexo de casas con privacidad
Diseño de balcones minimalista en anexo de casas con privacidad
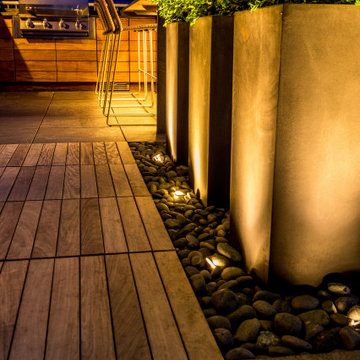
Our long-time clients wanted a bit of outdoor entertainment space at their Boston penthouse, and while there were some challenges due to location and footprint, we agreed to help. The views are amazing as this space overlooks the harbor and Boston’s bustling Seaport below. With Logan Airport just on the other side of the Boston Harbor, the arriving jets are a mesmerizing site as their lights line up in preparation to land.
The entire space we had to work with is less than 10 feet wide and 45 feet long (think bowling-alley-lane dimensions), so we worked extremely hard to get as much programmable space as possible without forcing any of the areas. The gathering spots are delineated by granite and IPE wood floor tiles supported on a custom pedestal system designed to protect the rubber roof below.
The gas grill and wine fridge are installed within a custom-built IPE cabinet topped by jet-mist granite countertops. This countertop extends to a slightly-raised bar area for the ultimate view beyond and terminates as a waterfall of granite meets the same jet-mist floor tiles… custom-cut and honed to match, of course.
Moving along the length of the space, the floor transitions from granite to wood, and is framed by sculptural containers and plants. Low-voltage lighting warms the space and creates a striking display that harmonizes with the city lights below. Once again, the floor transitions, this time back to granite in the seating area consisting of two counter-height chairs.
"This purposeful back-and-forth of the floor really helps define the space and our furniture choices create these niches that are both aesthetically pleasing and functional.” - Russell
The terrace concludes with a large trough planter filled with ornamental grasses in the summer months and a seasonal holiday arrangements throughout the winter. An ‘L’-shaped couch offers a spot for multiple guests to relax and take in the sounds of a custom sound system — all hidden and out of sight — which adds to the magical feel of this ultimate night spot.
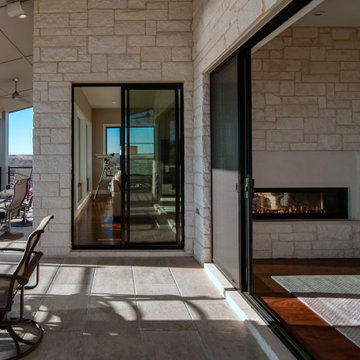
Milgard window replacement on Texas lakehouse.
Modelo de balcones moderno grande con barandilla de metal
Modelo de balcones moderno grande con barandilla de metal
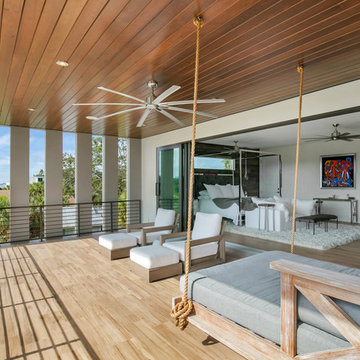
Photographer: Ryan Gamma
Foto de balcones moderno de tamaño medio en anexo de casas con barandilla de metal
Foto de balcones moderno de tamaño medio en anexo de casas con barandilla de metal
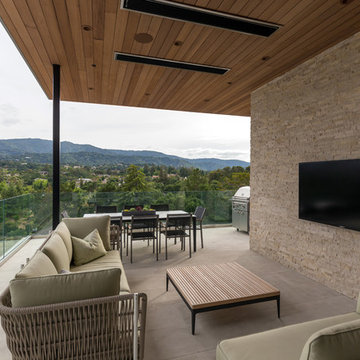
An outdoor TV lounge with a seating, dining and BarBq area. Built-in ceiling heaters to keep warm from those evenings chills.
Ejemplo de balcones moderno extra grande con barandilla de vidrio
Ejemplo de balcones moderno extra grande con barandilla de vidrio
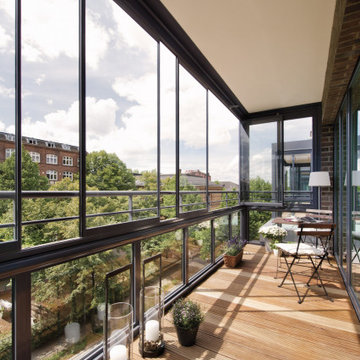
Bad weather – no problem! The perfect protection for your balcony. You can select bi-folding doors, glass sliding or slide-and-turn systems to shelter yourself on your balcony – not just from the bad weather but noise also. All can be retro fitted onto existing balustrades.
797 fotos de balcones modernos marrones
1
