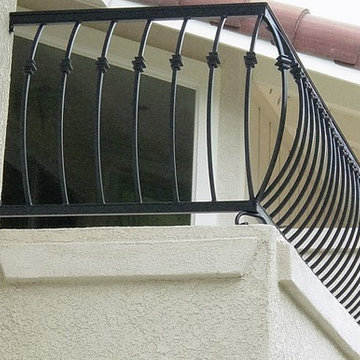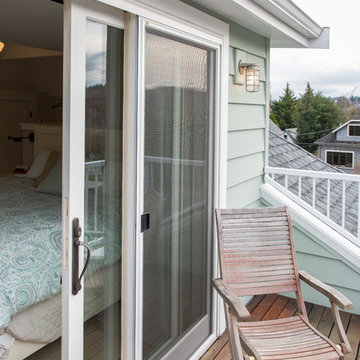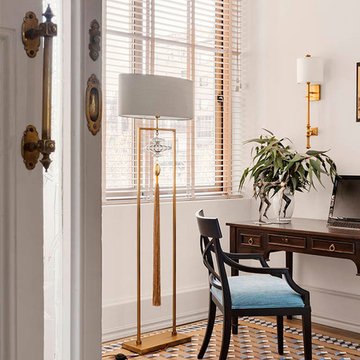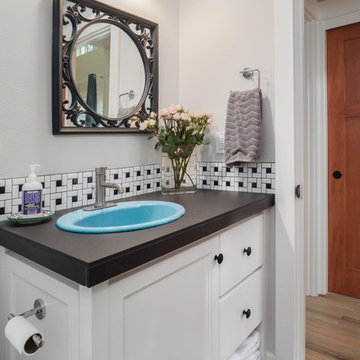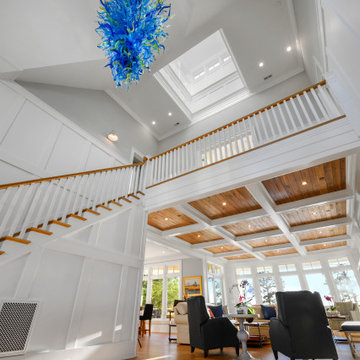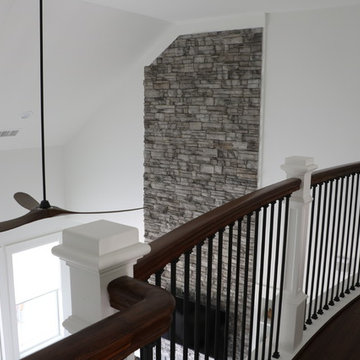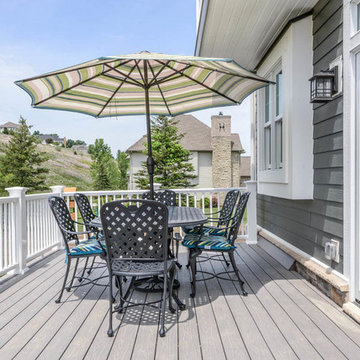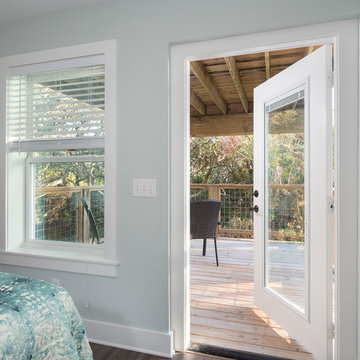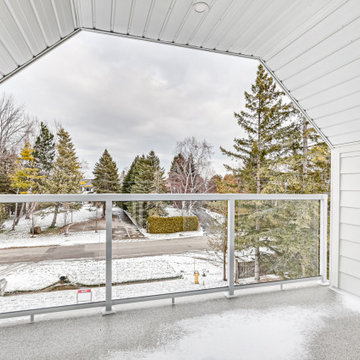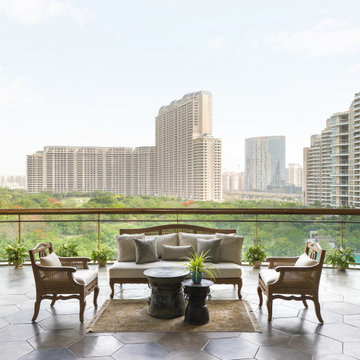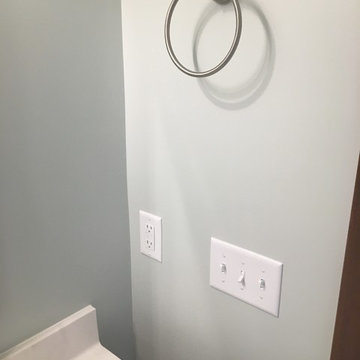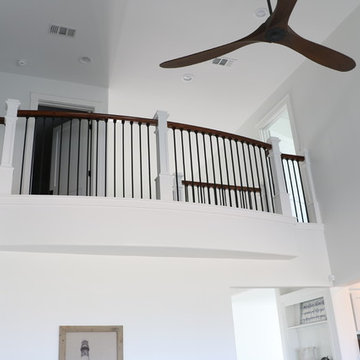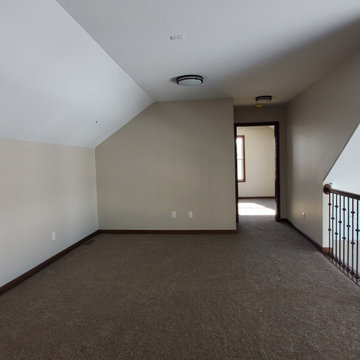28 fotos de balcones de estilo americano blancos
Filtrar por
Presupuesto
Ordenar por:Popular hoy
1 - 20 de 28 fotos
Artículo 1 de 3
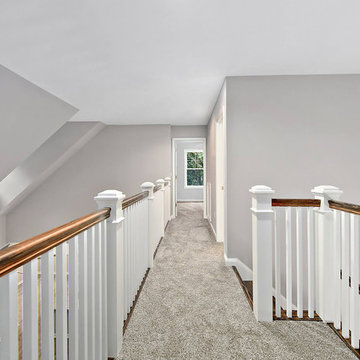
This classic cottage home plan offers maximum comfort for its economic design and narrow lot width. A cozy front porch invites relaxation, while twin dormers and a gabled garage provide substantial curb appeal. The foyer features a generous coat closet and a niche for displaying collectibles. The great room gains drama from two clerestory dormers and a balcony that overlooks the room from the second floor. With plenty of space for more than one cook, the kitchen services both dining room and great room with ease. Topped by an elegant tray ceiling, the home plan's first floor master suite enjoys a private bath and walk-in closet, while the upstairs bedrooms and bonus room share a hall bath with linen closet.
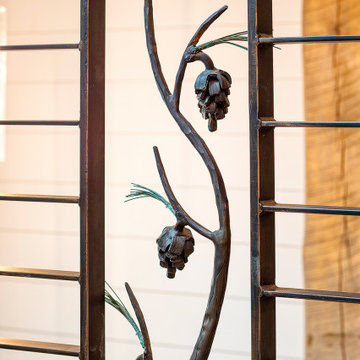
Hand-forged and pounded into perfection, these pine cones and bough provide just the accents needed to capture the eye. Acid brushing the copper pine needles gave them just the hint of patina they needed to take the finish to next level! Great job! Todd Miller-blacksmith, artisan and friend.
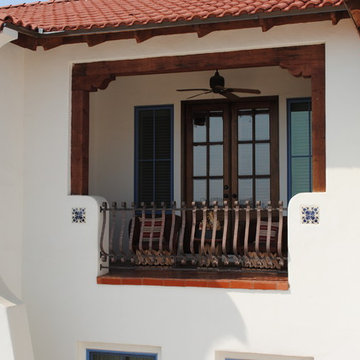
This covered balcony opens from the hall near the 2nd floor family room and provides a cozy sheltered view.
The owners of this New Braunfels house have a love of Spanish Colonial architecture, and were influenced by the McNay Art Museum in San Antonio.
The home elegantly showcases their collection of furniture and artifacts.
Handmade cement tiles are used as stair risers, and beautifully accent the Saltillo tile floor.
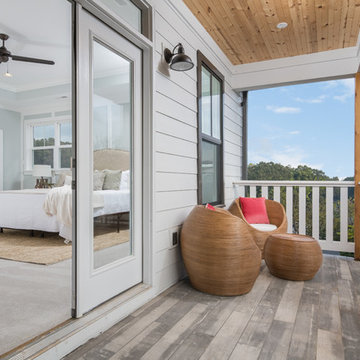
Diseño de balcones de estilo americano de tamaño medio en anexo de casas con barandilla de madera
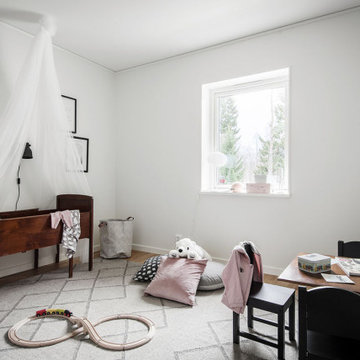
Ejemplo de balcones de estilo americano de tamaño medio con brasero, pérgola y barandilla de madera
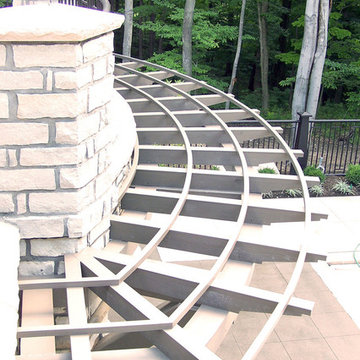
A grand home in a gated community, this house was enhanced by our curved trim inside and out — from exquisite interior archways to architectural extensions on the outside decks. Each detail added richness to the original floor plan.
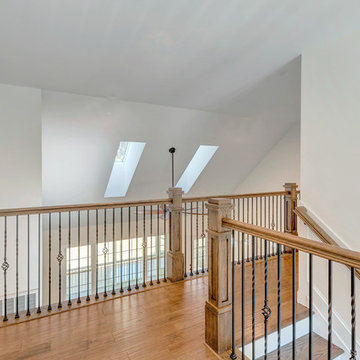
This modest cottage is instantly charming with a stone-and-shake exterior and welcoming front porch. Multiple gables and dormers add dimension to this narrow design. The living spaces are cozy and create a continuous flow between the open great room, island kitchen and dining room. The spacious master suite is downstairs with the utility room while two additional bedrooms and a bonus room are upstairs.
28 fotos de balcones de estilo americano blancos
1
