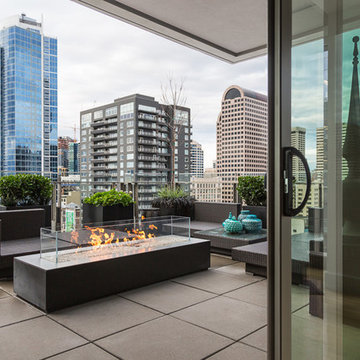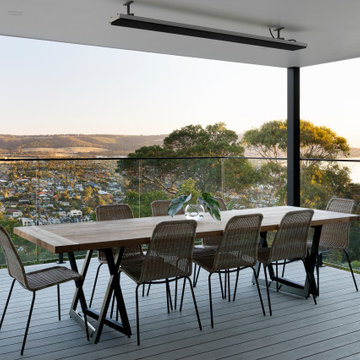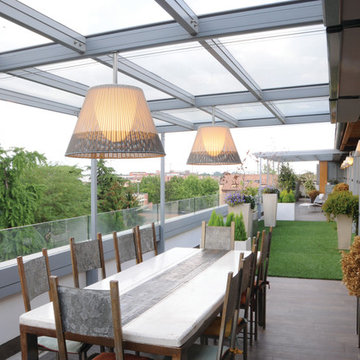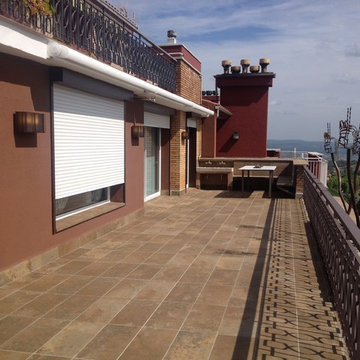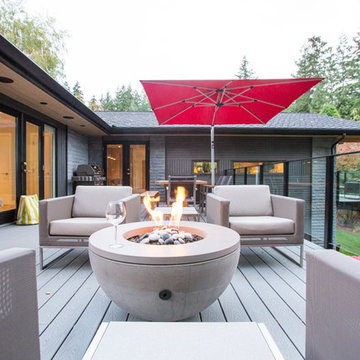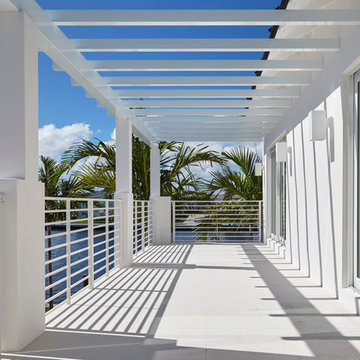807 fotos de balcones contemporáneos grandes
Filtrar por
Presupuesto
Ordenar por:Popular hoy
61 - 80 de 807 fotos
Artículo 1 de 3
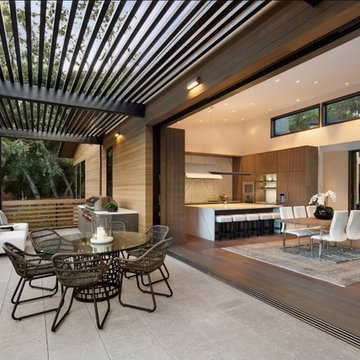
Having the BBQ located close to the Kitchen gives the chef more options for meal preparation.
Diseño de balcones actual grande con barandilla de madera
Diseño de balcones actual grande con barandilla de madera
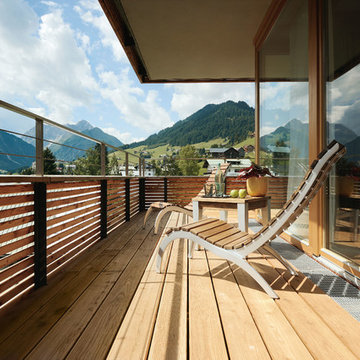
Die Wiederauflage berühmter Alpenarchitektur
Der Ursprungsbau des Travel Charme Ifen Hotels war ein Beispiel für die Baukunst der Dreißigerjahre, bei der die Architektur vor die Kulisse, in dem Fall das malerische alpine Hochgebirge im österreichischen Vorarlberg, zurücktritt. Der Hannoveraner Architekt und damalige Erbauer Hans Kirchhoff errichtete einen Rundbau, der auf einem Felsvorsprung sowohl die Blicke auf sich zog als auch imposante Aussicht für eine prominente Klientel bot. 75 Jahre später schuf Prof. Hermann Kaufmann einen an das Vorbild angelehnten Neubau, der an die Tradition des 5-Sterne-Hauses und den formalen Wert, innen wie außen anschließt.
Der Name der Luxusherberge ist an das Bergmassiv, auf dem es in 1.111 Metern Höhe thront, angelehnt. Das Haus am Hohen Ifen wurde aufgrund seiner exklusiven Lage und der Gäste sowie des Erscheinungsbilds schnell zu einem Wahrzeichen des Kleinwal¬sertals. Inspiriert von der ursprünglichen Architektur, schloss der Vorarlberger Architekt Prof. Hermann Kaufmann, Preisträger des Global Award für Nachhaltige Architektur 2007, die 5-jährige Um- und Neubauphase mit einem ähnlich charismatischen Objekt ab.
Reduzierte Formensprache mit italienischer Design¬handschrift
Der Tradition formaler Zurückhaltung verpflichtet ist auch das Interieur, das vom römischen Designer Lorenzo Bellini entworfen und gestaltet wurde. Teils wurden Möbel, Leuchten und Einrichtungsaccessoires von ihm eigens für das Hotel kreiert. Natürliche Materialien, wie Holz und Granit, sowie warme Farbtöne in Rot, Braun, Beige und Grau füllen das Innere mit Behaglichkeit als Kontrast zur imposanten Schnee- und Eislandschaft, die über Panoramafenster erlebbar wird. Der Waschtisch La Belle von Vil¬leroy & Boch nimmt entweder als Aufsatz oder als Unterbau die eleganten Rundungen der Badezimmereinrichtung auf, ebenso wie die wandmontierten Toiletten oder Bidets der Serie Subway.
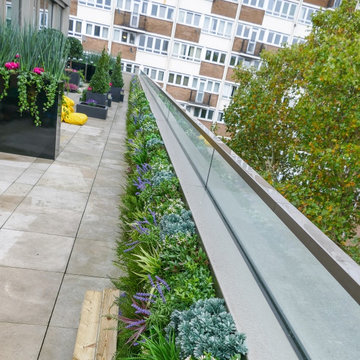
Vistafolia's modern and flexible Artificial Green Wall design offers real customer value, providing excellent bespoke solutions for any client requirement. This roof terrace had an exceptionally long, south-facing space with parapet walls clad in metal sheeting, creating an environment too hot and inhospitable for real planting. The limited area coverage was also a big issue, as putting in living plant systems would significantly reduce the floor space and hamper mobility.
Our Vistafolia Panels, which can be customized to fit any conceivable dimension, fulfilled the client’s desire to look out to beautiful greenery by creating a simple solution to the problem with our versatile system and design expertise.
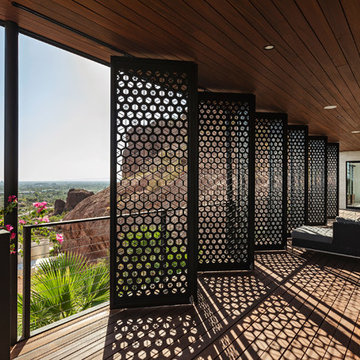
Exterior covered balcony with movable, folding door system.
Roehner + Ryan
Foto de balcones contemporáneo grande en anexo de casas con barandilla de cable
Foto de balcones contemporáneo grande en anexo de casas con barandilla de cable
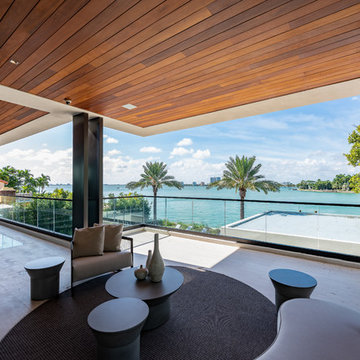
Ipe wood cantilevers shade the outdoor balconies and terraces.
Diseño de balcones actual grande en anexo de casas con barandilla de vidrio
Diseño de balcones actual grande en anexo de casas con barandilla de vidrio
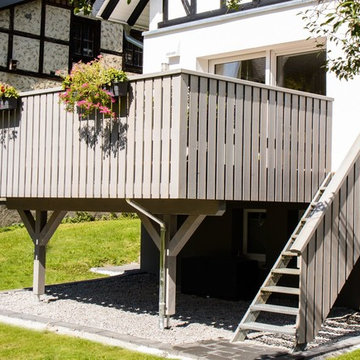
Wiese und Heckmann GmbH
Modelo de balcones contemporáneo grande con barandilla de madera
Modelo de balcones contemporáneo grande con barandilla de madera
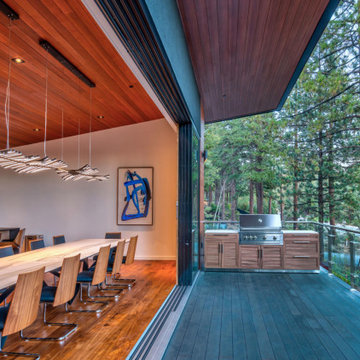
The deck and the dining blend into one space, extending the indoors to the outdoors, doubling the space and enjoying the outdoors even from inside.
Foto de balcones actual grande con barandilla de vidrio
Foto de balcones actual grande con barandilla de vidrio
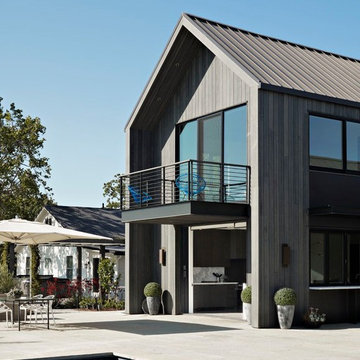
Diseño de balcones contemporáneo grande en anexo de casas con barandilla de metal
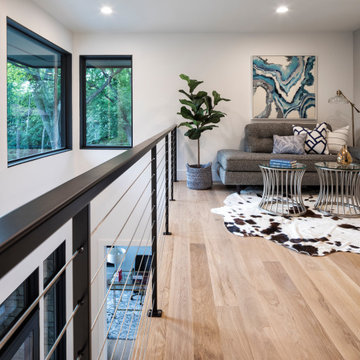
This loft space is a landing place for kids doing their homework or just wanting to hang out. It overlooks the 2 story front foyer, the architectural staircase and cable railing.
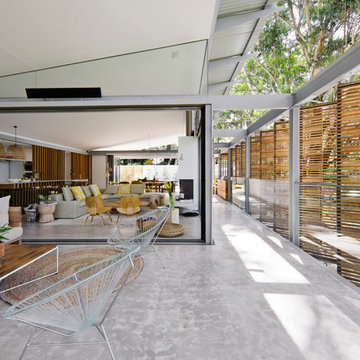
A casual holiday home along the Australian coast. A place where extended family and friends from afar can gather to create new memories. Robust enough for hordes of children, yet with an element of luxury for the adults.
Referencing the unique position between sea and the Australian bush, by means of textures, textiles, materials, colours and smells, to evoke a timeless connection to place, intrinsic to the memories of family holidays.
Avoca Weekender - Avoca Beach House at Avoca Beach
Architecture Saville Isaacs
http://www.architecturesavilleisaacs.com.au/
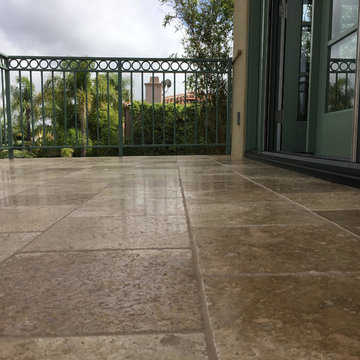
Imagen de balcones contemporáneo grande sin cubierta con barandilla de metal
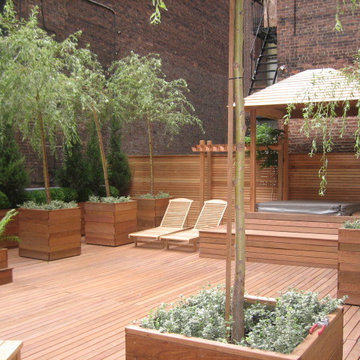
Ipe and Cedar create the bones of this space. Above the gym below these offer fireproof and lightweight design materials. Sculptures, planters, hot tub and whispy light plantings that catch any available breeze with some bright fabrics make an otherwise still and shady space alive.
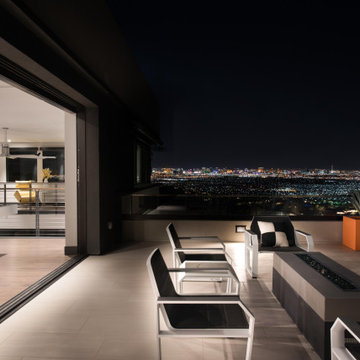
Diseño de balcones contemporáneo grande sin cubierta con brasero y barandilla de varios materiales
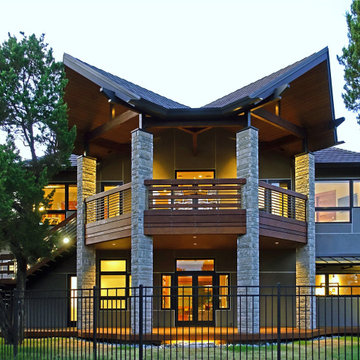
Rear Balcony
Diseño de balcones contemporáneo grande en anexo de casas con barandilla de madera
Diseño de balcones contemporáneo grande en anexo de casas con barandilla de madera
807 fotos de balcones contemporáneos grandes
4
