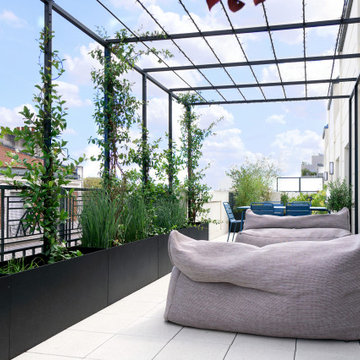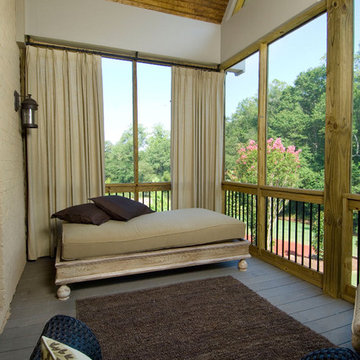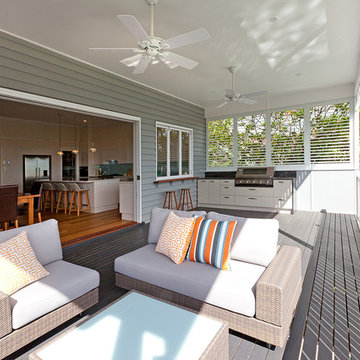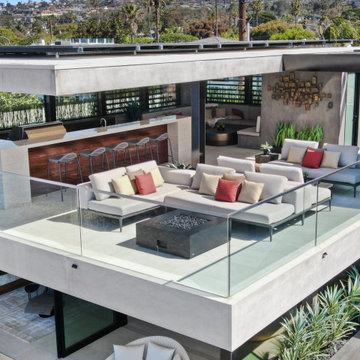301 fotos de balcones con privacidad y todos los revestimientos
Filtrar por
Presupuesto
Ordenar por:Popular hoy
1 - 20 de 301 fotos
Artículo 1 de 3

This charming European-inspired home juxtaposes old-world architecture with more contemporary details. The exterior is primarily comprised of granite stonework with limestone accents. The stair turret provides circulation throughout all three levels of the home, and custom iron windows afford expansive lake and mountain views. The interior features custom iron windows, plaster walls, reclaimed heart pine timbers, quartersawn oak floors and reclaimed oak millwork.

Porebski Architects, Beach House 2.
Photo: Conor Quinn
Modelo de balcones contemporáneo grande con pérgola y privacidad
Modelo de balcones contemporáneo grande con pérgola y privacidad

Balcony overlooking canyon at second floor primary suite.
Tree at left nearly "kisses" house while offering partial privacy for outdoor shower. Photo by Clark Dugger
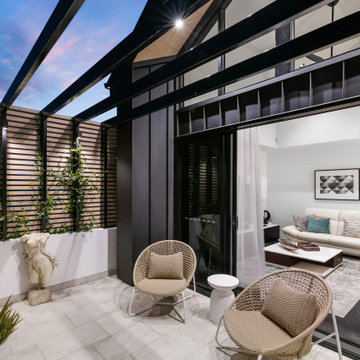
Diseño de balcones actual grande con privacidad, pérgola y barandilla de varios materiales
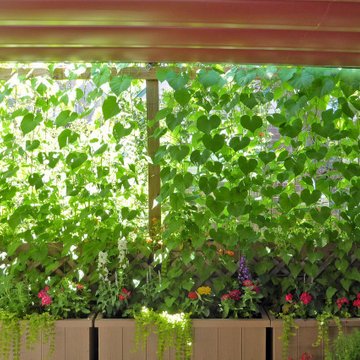
A small balcony in Chicago, Illinois makes good use of a 10’x16′ retractable canopy with a reduced canopy drop. Manufactured in a Ferrari Terracotta fabric, the homeowners flange mounted the canopy system between the wall and their rustic structure.
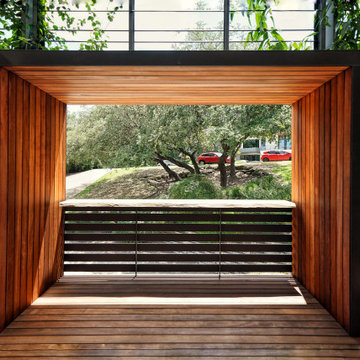
The juliet balcony overlooking the landscape, featuring welcoming live-edge bar top.
Ejemplo de balcones minimalista de tamaño medio con privacidad, toldo y barandilla de madera
Ejemplo de balcones minimalista de tamaño medio con privacidad, toldo y barandilla de madera
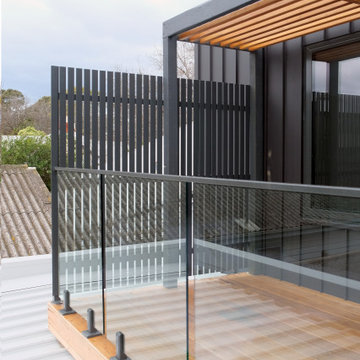
Diseño de balcones minimalista de tamaño medio con privacidad, pérgola y barandilla de vidrio
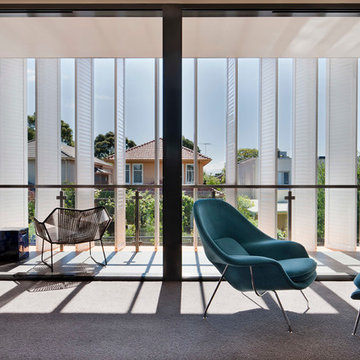
Shannon McGrath
Diseño de balcones minimalista en anexo de casas con privacidad
Diseño de balcones minimalista en anexo de casas con privacidad
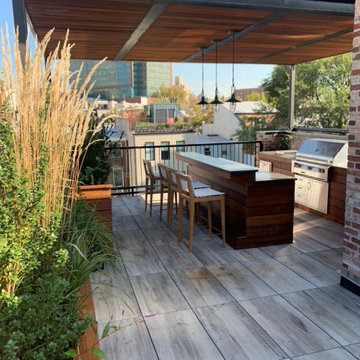
You can see both islands that we built in this image. The focal point of the main cooking island is a 42” Alfresco grill. The second island acts as a bar with an elevated high back. There are no components in the second island. He used a granite countertop and Ipie wood clad over a traditional block structure.
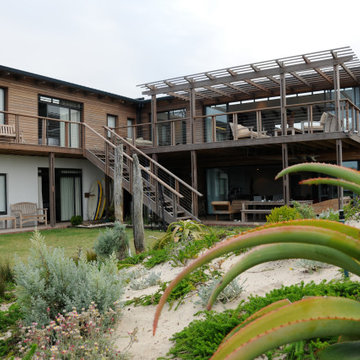
The bedroom balconies link around to the main living room balcony. All balconies are screened from the wind and have clear views of the surf, and all share access to the beach, via the central wood staircase
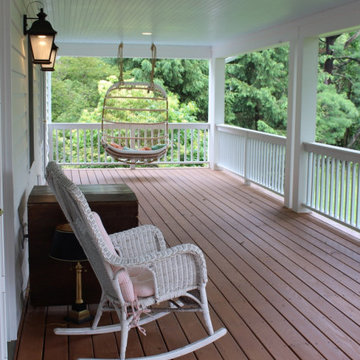
2nd story deck w/ stained wood decking
Imagen de balcones campestre grande en anexo de casas con privacidad y barandilla de madera
Imagen de balcones campestre grande en anexo de casas con privacidad y barandilla de madera
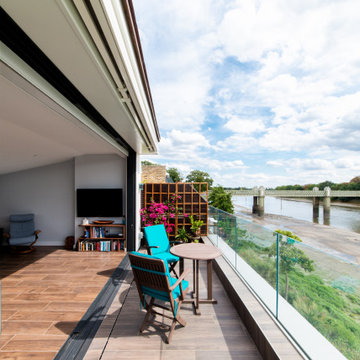
Modelo de balcones nórdico de tamaño medio en anexo de casas con privacidad y barandilla de vidrio
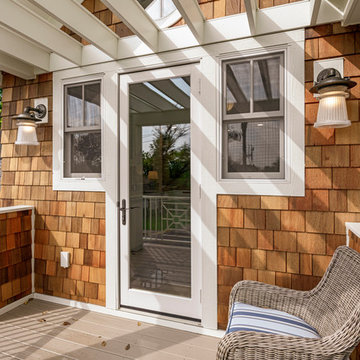
Built by Pillar Homes - Photography by Spacecrafting Photography
Ejemplo de balcones tradicional pequeño con privacidad y pérgola
Ejemplo de balcones tradicional pequeño con privacidad y pérgola
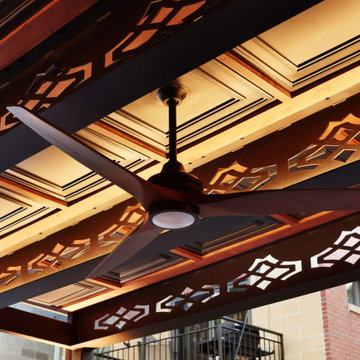
It is our passion to design and build truly glamorous extensions of any living space and harmoniously merge the indoor and outdoor environments. Rooftopia enjoys offering all of our clients a turnkey solution for luxury outdoor living and appreciates the rewards of planning and overseeing each outdoor room transformation from start to finish.
This cozy outdoor lounge and kitchen is accessible and visible year round from the primary living areas of the residence, so it was very important for our team to develop and create a cohesive design that looks amazing even when the space is not in use, as it is an immediate extension of the home. The evening mood is relaxed and magical. The deck is primarily used for outdoor grilling, entertaining, and includes a cozy seating and dining area.
The high end outdoor kitchen features a gas grill, an integrated vent hood, marine grade aluminum cabinets, custom concrete countertops and an outdoor TV. The pergola and privacy screens are a mix of cedar and steel and the flooring tiles are porcelain.
Creating shade and privacy around much of the space, automatically limits access to natural light, a key part of the design was a well crafted lighting plan. While offering functionality and safety the lighting in this outdoor lounge also provides cohesion and a warm elegant ambience. Lighting fixtures include several up-down wall lights and a series of integrated LEDs in the pergola that reflect light from the decorative ceiling materials and structural I-beams.
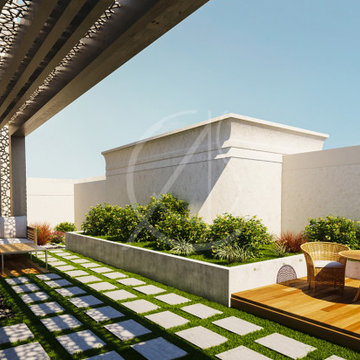
Considering the family elders, this modern Islamic private villa in Medina, Saudi Arabia provides them a semi-shaded garden on the first floor, creating an easily accessible outdoor seating area that is bordered with a tall parapet wall, defined by the raised planters

The design made critical balances between the sloppy site and the requirements of the client to have a house with two distinct uses; a private family house and a banqueting facility with a swimming pool and terrace, in addition to a parking lot, playgrounds, landscape and a design farm land with a wondering jogging track. All the functions entertain the main beautiful panoramic views from the land down the slope, balconies, terraces and roof top are equipped with relaxing seating and other needed services.
301 fotos de balcones con privacidad y todos los revestimientos
1
