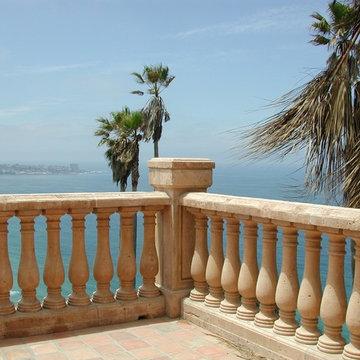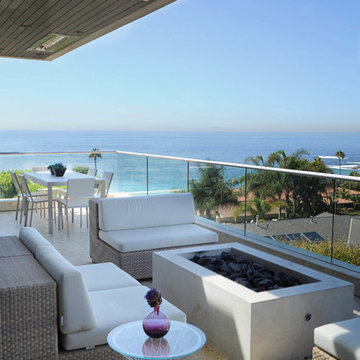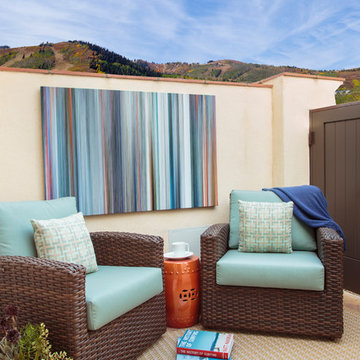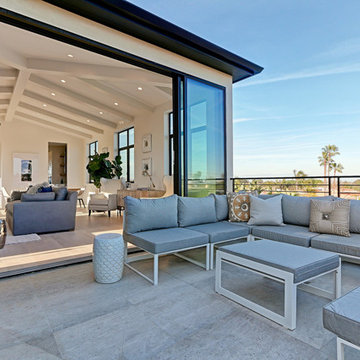652 fotos de balcones azules de tamaño medio
Filtrar por
Presupuesto
Ordenar por:Popular hoy
61 - 80 de 652 fotos
Artículo 1 de 3
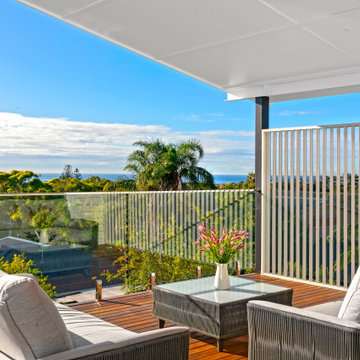
Diseño de balcones marinero de tamaño medio en anexo de casas con privacidad y barandilla de vidrio
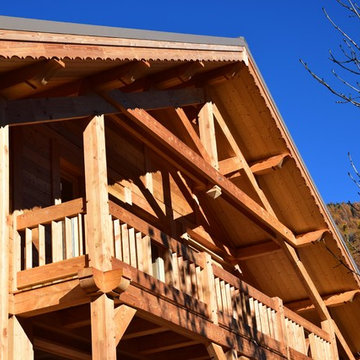
Modelo de balcones rústico de tamaño medio en anexo de casas
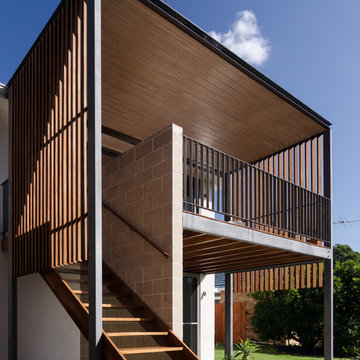
INSITE STUDIO
Ejemplo de balcones actual de tamaño medio en anexo de casas con barandilla de metal
Ejemplo de balcones actual de tamaño medio en anexo de casas con barandilla de metal
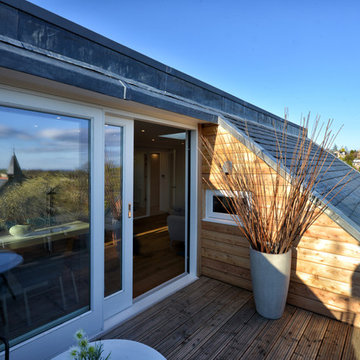
Formerly used as Council offices, a B-listed villa in Milngavie was restored and returned to residential use as a combination of luxury apartments with attached townhouse. The original property had been much altered over the years, with successive layers of remodelling and fabric revealed during the refurbishment. Working closely with the contractor and client on-site, the design was constantly fine-tuned all the way through to completion in order to ensure the best possible end result.
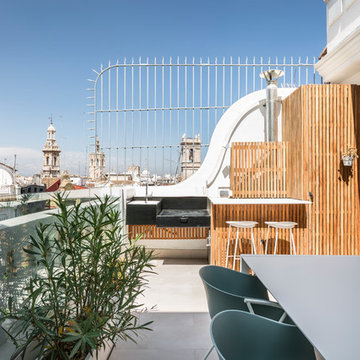
Ejemplo de balcones mediterráneo de tamaño medio sin cubierta con barandilla de vidrio
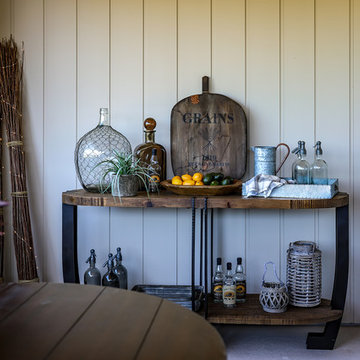
A gorgeous private balcony off of the bonus room overlooks the golf course, offering unparalleled tranquility in a flexible space. Modern farmhouse decor and outdoor furniture brings the balcony to life with fresh and cheerful touches.
For more photos of this project visit our website: https://wendyobrienid.com.
Photography by Valve Interactive: https://valveinteractive.com/
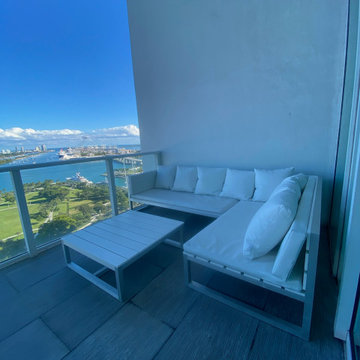
Interior Design , Furnishing and Accessorizing for an existing condo in 10 Museum in Miami, FL.
Modelo de balcones minimalista de tamaño medio en anexo de casas con apartamentos y barandilla de varios materiales
Modelo de balcones minimalista de tamaño medio en anexo de casas con apartamentos y barandilla de varios materiales
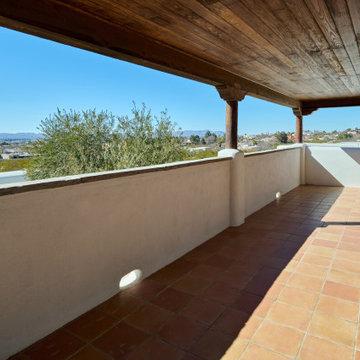
Designed for good energy...
Our client was looking to create a space for retreat, tranquility, serenity. The existing space was somewhat funky without balance and made it difficult to feel good. Working within an existing courtyard space, we were limited. No matter, our goal was to remedy this
outdoor courtyard/sunset balcony space. Our idea
was to keep the space cozy but create destination
spaces where you can lay down in the grass and look
up at the stars. Walk bare foot atop the different
hardscape surfaces, reclaimed brick patio & walkway,
Silvermist flagstone, terra cotta tiles & tiffway
bermuda. The idea of sitting in front of a magical
rock island stone fireplace reading a book, sharing
conversation with family & friends gives us warm feelings. Bubbling water features dance through out this space creating sounds of trickling brooks you could only hear if you were in a far far away place. The courtyard walls disappear, with plants and trees wrapping there arms around our client while relaxing under a 45 year old ascalone olive tree. A healing garden was the finished product, so much, its a space that you don't ever want to leave....
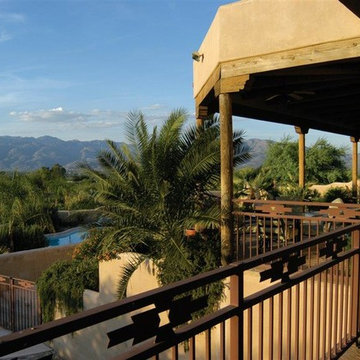
Diseño de balcones de estilo americano de tamaño medio en anexo de casas con barandilla de metal

Balcony overlooking canyon at second floor primary suite.
Tree at left nearly "kisses" house while offering partial privacy for outdoor shower. Photo by Clark Dugger
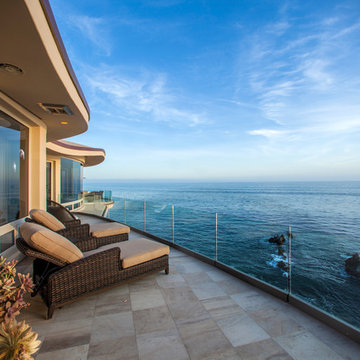
CAGentle cascading curves make this 7500 sq. ft. home almost stealthy. At one with its environment, it is infused with a generous amount of natural light and the cooling coastal breezes of Corona del Mar, Ca. Natural materials and stone in a ledge rock pattern are combined with glass and steel to make this home uniquely spectacular. City and Coastal Commission approvals were secured.
Corona del Mar, California
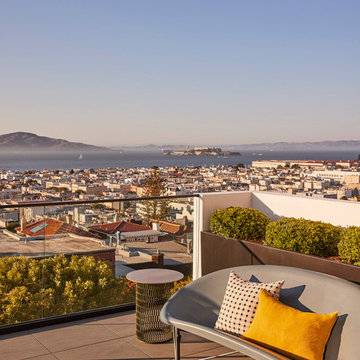
Our San Francisco studio designed this beautiful four-story home for a young newlywed couple to create a warm, welcoming haven for entertaining family and friends. In the living spaces, we chose a beautiful neutral palette with light beige and added comfortable furnishings in soft materials. The kitchen is designed to look elegant and functional, and the breakfast nook with beautiful rust-toned chairs adds a pop of fun, breaking the neutrality of the space. In the game room, we added a gorgeous fireplace which creates a stunning focal point, and the elegant furniture provides a classy appeal. On the second floor, we went with elegant, sophisticated decor for the couple's bedroom and a charming, playful vibe in the baby's room. The third floor has a sky lounge and wine bar, where hospitality-grade, stylish furniture provides the perfect ambiance to host a fun party night with friends. In the basement, we designed a stunning wine cellar with glass walls and concealed lights which create a beautiful aura in the space. The outdoor garden got a putting green making it a fun space to share with friends.
---
Project designed by ballonSTUDIO. They discreetly tend to the interior design needs of their high-net-worth individuals in the greater Bay Area and to their second home locations.
For more about ballonSTUDIO, see here: https://www.ballonstudio.com/
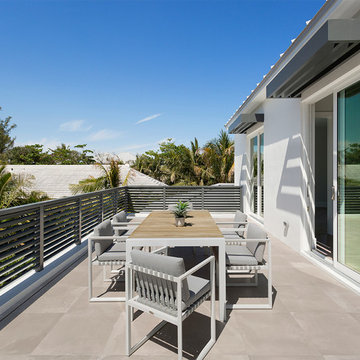
Balcony
Modelo de balcones minimalista de tamaño medio sin cubierta con barandilla de metal
Modelo de balcones minimalista de tamaño medio sin cubierta con barandilla de metal
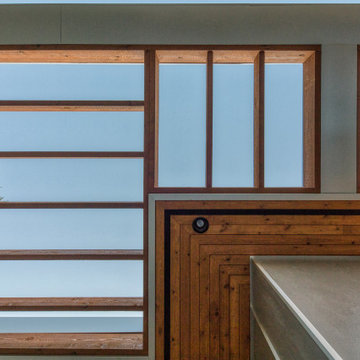
Diseño de balcones moderno de tamaño medio con pérgola y barandilla de varios materiales
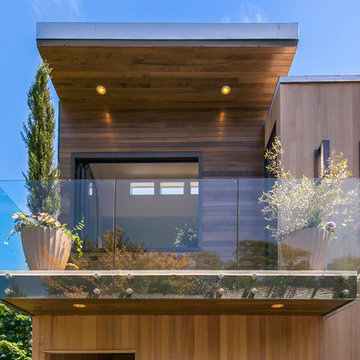
Foto de balcones actual de tamaño medio en anexo de casas
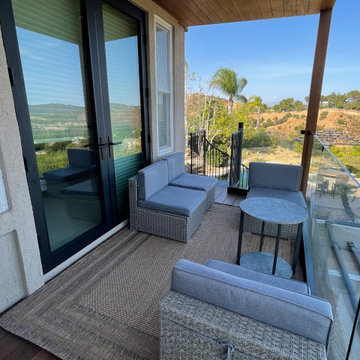
Balcony on the second floor from the master bedroom with Ipe wood on the floor, Ice wood on the ceiling divided by black metal.
Prefab steel spiral staircase, glass panel railing.
652 fotos de balcones azules de tamaño medio
4
