506 fotos de accesos privados
Filtrar por
Presupuesto
Ordenar por:Popular hoy
121 - 140 de 506 fotos
Artículo 1 de 3
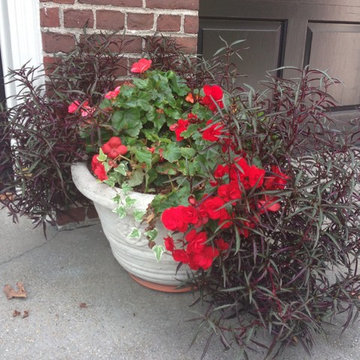
Foto de acceso privado tradicional pequeño en verano en patio lateral con jardín de macetas y exposición parcial al sol
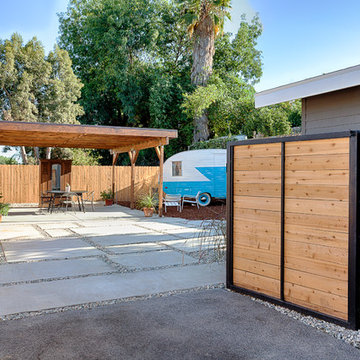
Thorough rehab of a charming 1920's craftsman bungalow in Highland Park, featuring low maintenance drought tolerant landscaping and large covered patio area for outdoor entertaining.
Photography by Eric Charles.
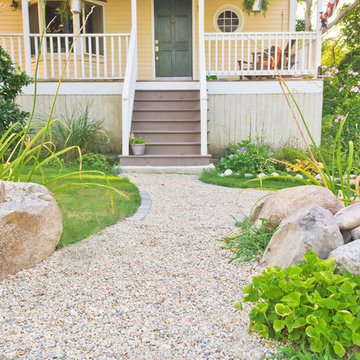
Steven Marshall
Modelo de acceso privado marinero pequeño en patio delantero con gravilla
Modelo de acceso privado marinero pequeño en patio delantero con gravilla
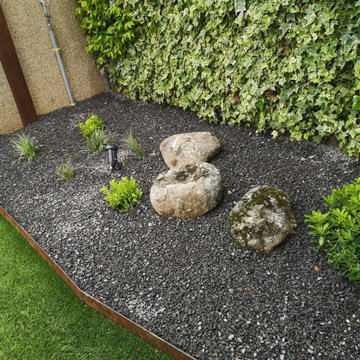
Ejemplo de acceso privado moderno pequeño en patio delantero con camino de entrada, exposición reducida al sol y gravilla
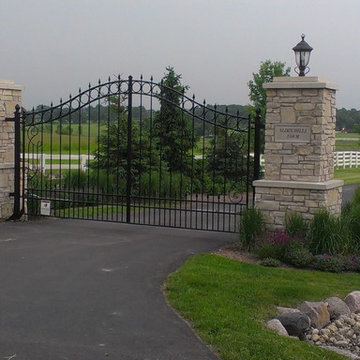
Imagen de acceso privado tradicional grande en verano en patio delantero
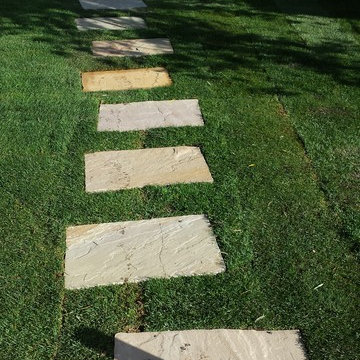
Imagen de jardín clásico renovado pequeño en patio delantero con adoquines de piedra natural
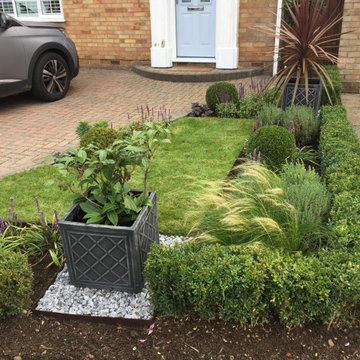
Ejemplo de acceso privado contemporáneo pequeño en verano en patio delantero con parterre de flores, exposición total al sol y adoquines de ladrillo
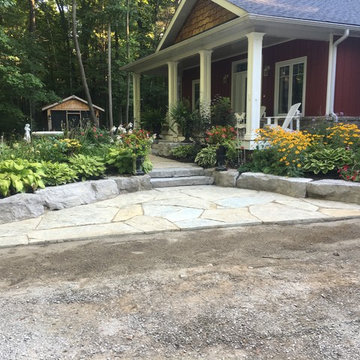
Diseño de acceso privado tradicional pequeño en verano en patio delantero con exposición parcial al sol y adoquines de piedra natural
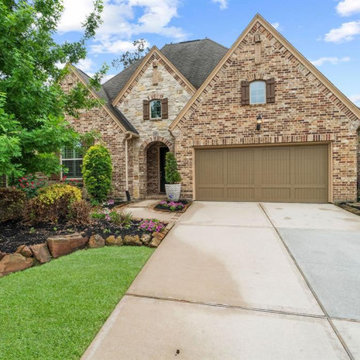
This home's beautiful elevation and stonework were complimented by the colorful flowers and potted plants we added to draw you towards the front door.
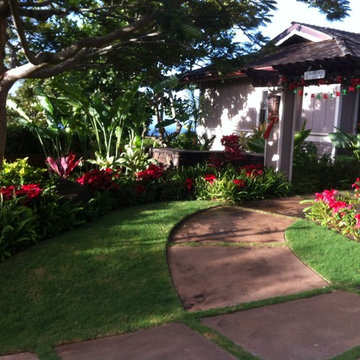
Diseño de acceso privado actual de tamaño medio en verano en patio trasero con jardín de macetas, exposición parcial al sol y adoquines de piedra natural
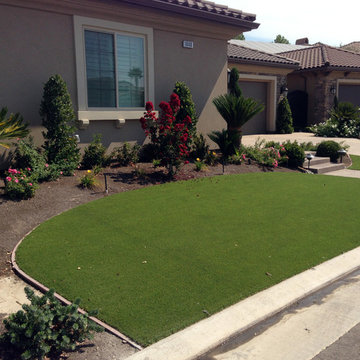
Visit us on the web: http://bit.ly/YW3d7U.
On Facebook: http://on.fb.me/1OAPvfZ
On Twitter: http://bit.ly/1NjneHf
On HomeTalk: http://bit.ly/1wom2cx
On Houzz: http://bit.ly/1NjnlCE
On Google+: http://bit.ly/1CRJnep
On YouTube: http://bit.ly/19Uvy42
On Vimeo: http://bit.ly/1FLW8JP
On Yelp: http://bit.ly/1HNONXa
On Foursquare: http://4sq.com/190Arax
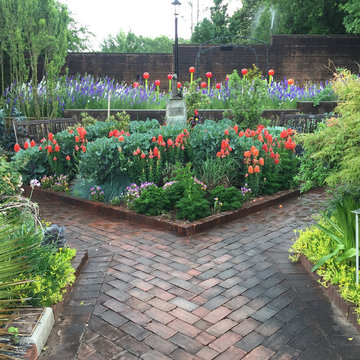
Zac McClendon
Modelo de acceso privado bohemio de tamaño medio en primavera en patio con huerto, exposición total al sol y adoquines de ladrillo
Modelo de acceso privado bohemio de tamaño medio en primavera en patio con huerto, exposición total al sol y adoquines de ladrillo
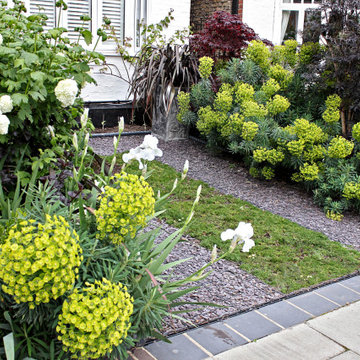
Front Garden layout to accommodate car parking space, with sustainable drainage and low maintenance. Also a discrete place to store wheelie bins. Cayford Design achieved planning permission for the crossover.
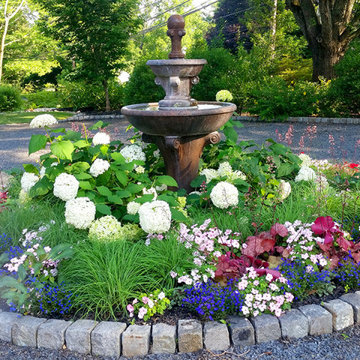
Foto de acceso privado rústico pequeño en verano en patio con fuente, exposición reducida al sol y gravilla
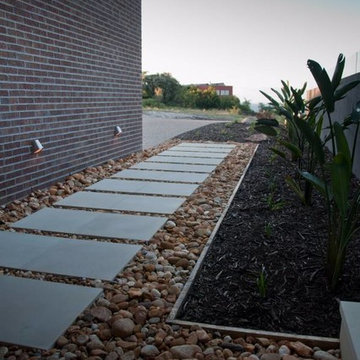
Detroitangle
Ejemplo de acceso privado contemporáneo grande en patio delantero con jardín de macetas, exposición reducida al sol y adoquines de ladrillo
Ejemplo de acceso privado contemporáneo grande en patio delantero con jardín de macetas, exposición reducida al sol y adoquines de ladrillo
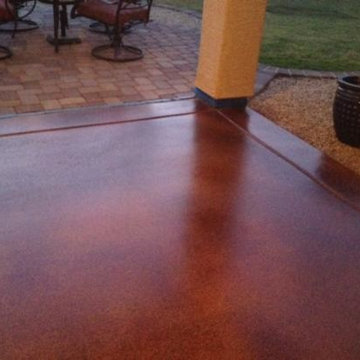
Decorative Concrete & Wood Stain
Foto de acceso privado tradicional pequeño en primavera en patio con exposición parcial al sol y adoquines de hormigón
Foto de acceso privado tradicional pequeño en primavera en patio con exposición parcial al sol y adoquines de hormigón
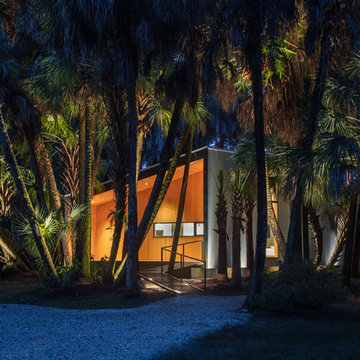
I built this on my property for my aging father who has some health issues. Handicap accessibility was a factor in design. His dream has always been to try retire to a cabin in the woods. This is what he got.
It is a 1 bedroom, 1 bath with a great room. It is 600 sqft of AC space. The footprint is 40' x 26' overall.
The site was the former home of our pig pen. I only had to take 1 tree to make this work and I planted 3 in its place. The axis is set from root ball to root ball. The rear center is aligned with mean sunset and is visible across a wetland.
The goal was to make the home feel like it was floating in the palms. The geometry had to simple and I didn't want it feeling heavy on the land so I cantilevered the structure beyond exposed foundation walls. My barn is nearby and it features old 1950's "S" corrugated metal panel walls. I used the same panel profile for my siding. I ran it vertical to match the barn, but also to balance the length of the structure and stretch the high point into the canopy, visually. The wood is all Southern Yellow Pine. This material came from clearing at the Babcock Ranch Development site. I ran it through the structure, end to end and horizontally, to create a seamless feel and to stretch the space. It worked. It feels MUCH bigger than it is.
I milled the material to specific sizes in specific areas to create precise alignments. Floor starters align with base. Wall tops adjoin ceiling starters to create the illusion of a seamless board. All light fixtures, HVAC supports, cabinets, switches, outlets, are set specifically to wood joints. The front and rear porch wood has three different milling profiles so the hypotenuse on the ceilings, align with the walls, and yield an aligned deck board below. Yes, I over did it. It is spectacular in its detailing. That's the benefit of small spaces.
Concrete counters and IKEA cabinets round out the conversation.
For those who cannot live tiny, I offer the Tiny-ish House.
Photos by Ryan Gamma
Staging by iStage Homes
Design Assistance Jimmy Thornton
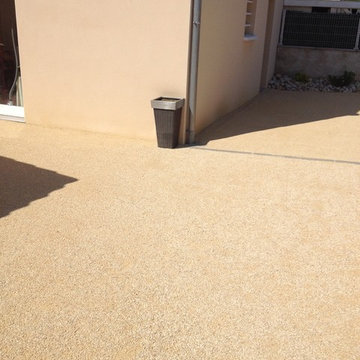
Vu de la cour en balthazar une fois fini.
Modelo de jardín contemporáneo pequeño en patio con exposición total al sol y gravilla
Modelo de jardín contemporáneo pequeño en patio con exposición total al sol y gravilla
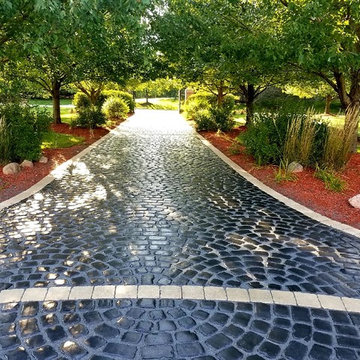
Hardscape Paver driveway
Credit to Bob Wiltberger photography for Seasonal landscape Solutions
Imagen de acceso privado clásico grande en primavera en patio delantero con muro de contención, exposición parcial al sol y adoquines de ladrillo
Imagen de acceso privado clásico grande en primavera en patio delantero con muro de contención, exposición parcial al sol y adoquines de ladrillo
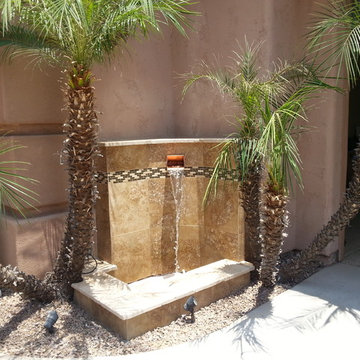
Scapes and Stones Landscape
Imagen de acceso privado actual pequeño en patio con fuente y exposición total al sol
Imagen de acceso privado actual pequeño en patio con fuente y exposición total al sol
506 fotos de accesos privados
7