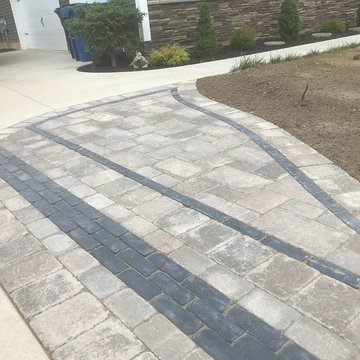506 fotos de accesos privados
Filtrar por
Presupuesto
Ordenar por:Popular hoy
201 - 220 de 506 fotos
Artículo 1 de 3
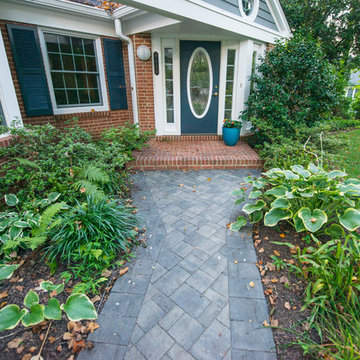
Client wanted to improve front yard with a new driveway and walkway. We used Outdoor Living by Belgard Laffit paver in Sable blend with Old World Mega border in Sable for the driveway and walkway. Looking forward to Phase 2!
After photos by Matchbook Productions.
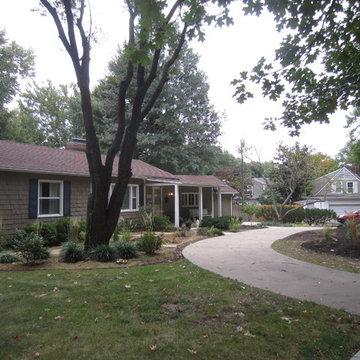
The new concrete driveway and walks are elements of an enclosed courtyard that provides a welcoming front door entry.. The views give privacy while sitting on the front porch. The berms and ornamental grasses provide a screen from the street traffic and privacy, yet an openness for conversations with neighbors passing by.
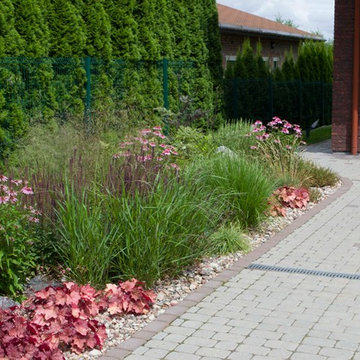
Modelo de jardín minimalista pequeño en verano en patio delantero con exposición total al sol y adoquines de ladrillo
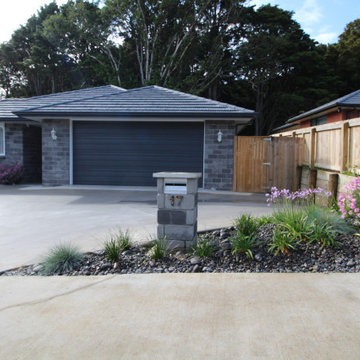
The brief for this small suburban makeover was for hardy low maintenance, flowering perennials that would suit a garden frontage.
We worked closely with our clients to select the varieties they preferred that would suit the site and keep within budget.
The gardens were mulched with riverstones in varying sizes to give a natural finish.
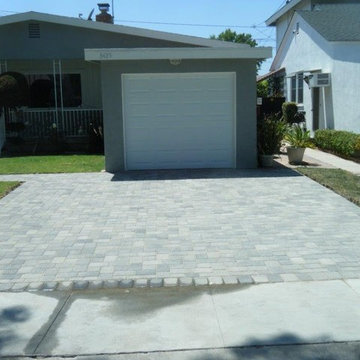
Foto de acceso privado tradicional pequeño en verano en patio delantero con exposición total al sol y adoquines de hormigón
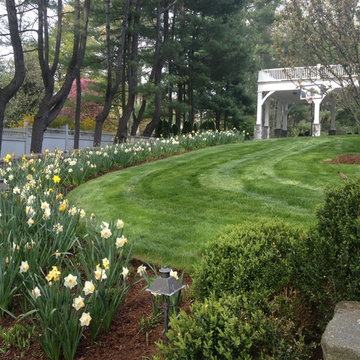
Bob Chamberlain
After pic in spring at Daffodil bloom. you can see the Liriope starting to emerge. The Lirope now keep their foliage through the winter and are cut back in the spring.
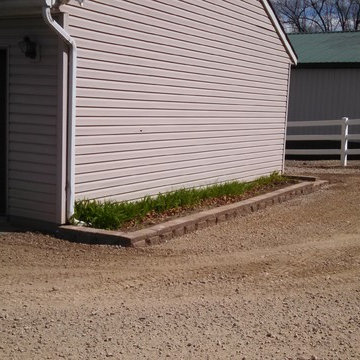
Foto de acceso privado pequeño en verano en patio lateral con muro de contención, exposición parcial al sol y adoquines de hormigón
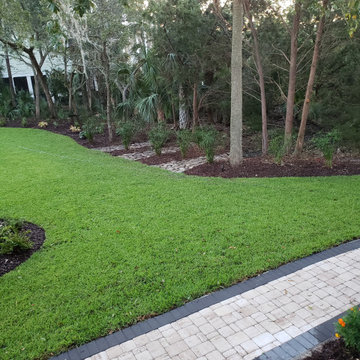
This picture highlights both the two-tone Belgard Paver design and the freshly landscaped lawn and beds. However, we especially appreciate the clever use of recycled stack stone as drainage pathways in this wet area, where we also used Papyrus Plants because they love a warm, moist environment.
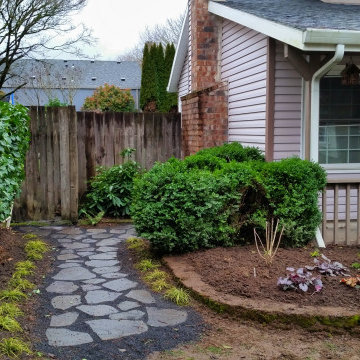
Replaced a worn and muddy lawn with a pathway, lined with carex grass. Replaced a cherry tree planted too close to the house with flowering shrubs and perenials
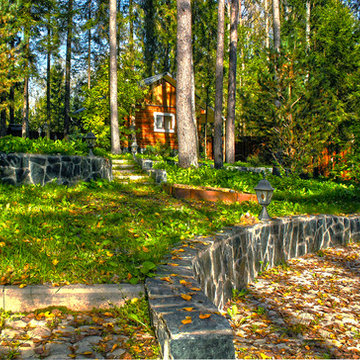
ландшафтный дизайн дачного участка с уклоном - подпорные стенки не только функциональная деталь ландшафтного дизайна, но и яркий художественный элемент в создании образа лендшафтного дизайна дачи.
Мы старались сохранить романтический дух лесного участка в нашем ландшафтном проекте.
Автор проекта: Алена Арсеньева.
Реализация проекта и ведение работ - Владимир Чичмарь
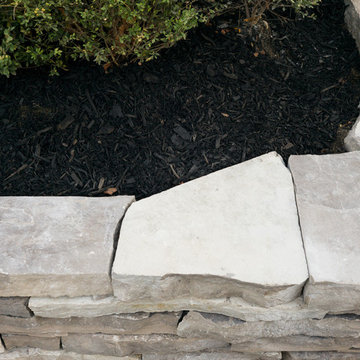
A throw back to a traditional method for a modern, clean look. This front entrance was transformed with a stunning natural stone dry-stack wall planter set up.
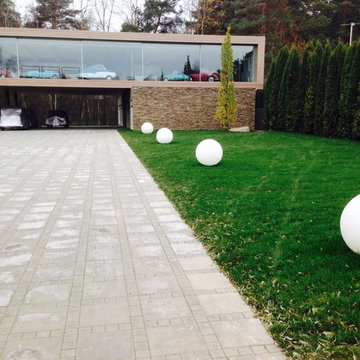
Алексей,Андрей,Вадим
Imagen de acceso privado minimalista de tamaño medio en verano en patio delantero con exposición total al sol y adoquines de hormigón
Imagen de acceso privado minimalista de tamaño medio en verano en patio delantero con exposición total al sol y adoquines de hormigón
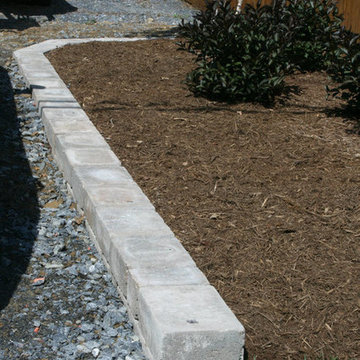
A small wall that separates the driveway from the landscape.
Diseño de acceso privado en patio delantero con exposición total al sol y adoquines de hormigón
Diseño de acceso privado en patio delantero con exposición total al sol y adoquines de hormigón
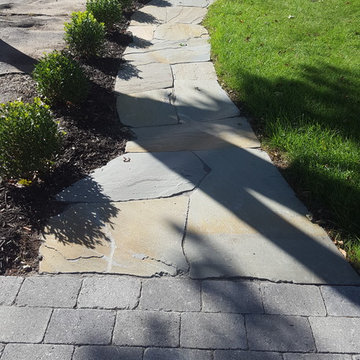
Ejemplo de jardín clásico renovado de tamaño medio en primavera en patio delantero con exposición parcial al sol y adoquines de piedra natural
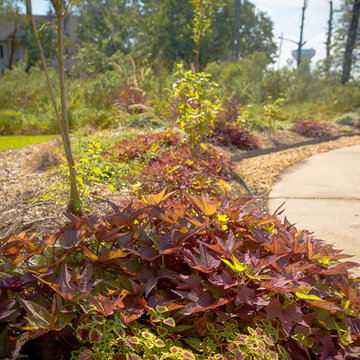
This front garden doubles as a retaining wall. The path between the beds leads from the garage and parking to the front door.
Ejemplo de acceso privado clásico renovado de tamaño medio en otoño en patio delantero con exposición parcial al sol y gravilla
Ejemplo de acceso privado clásico renovado de tamaño medio en otoño en patio delantero con exposición parcial al sol y gravilla
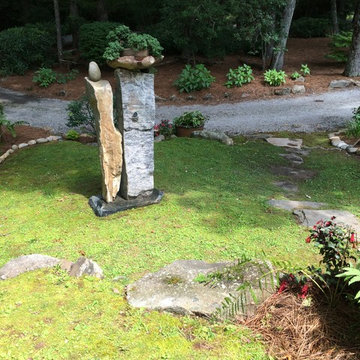
A shaded area for the front yard of a historical garden. Designed by Dargan Landscape Architects.
Diseño de acceso privado clásico pequeño en verano con exposición reducida al sol y gravilla
Diseño de acceso privado clásico pequeño en verano con exposición reducida al sol y gravilla
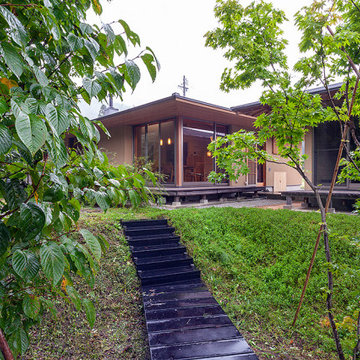
庭からの散策路です。
Foto de acceso privado asiático de tamaño medio en verano en patio delantero con camino de entrada y exposición total al sol
Foto de acceso privado asiático de tamaño medio en verano en patio delantero con camino de entrada y exposición total al sol
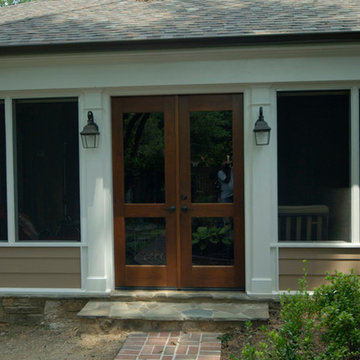
The Dunn Home never looked better. With new front and back door installations and renovated brick walkways, walking up to their house feels like you're already home. Matching siding, walkways, and doors with complimentary dark colors brings a soft and warm impression at the house's doorways.
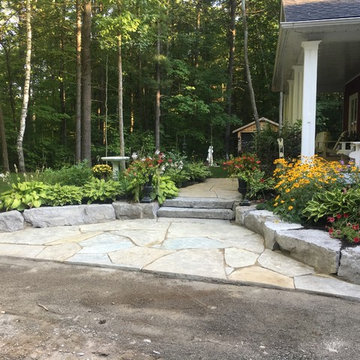
Foto de acceso privado clásico pequeño en verano en patio delantero con exposición parcial al sol y adoquines de piedra natural
506 fotos de accesos privados
11
