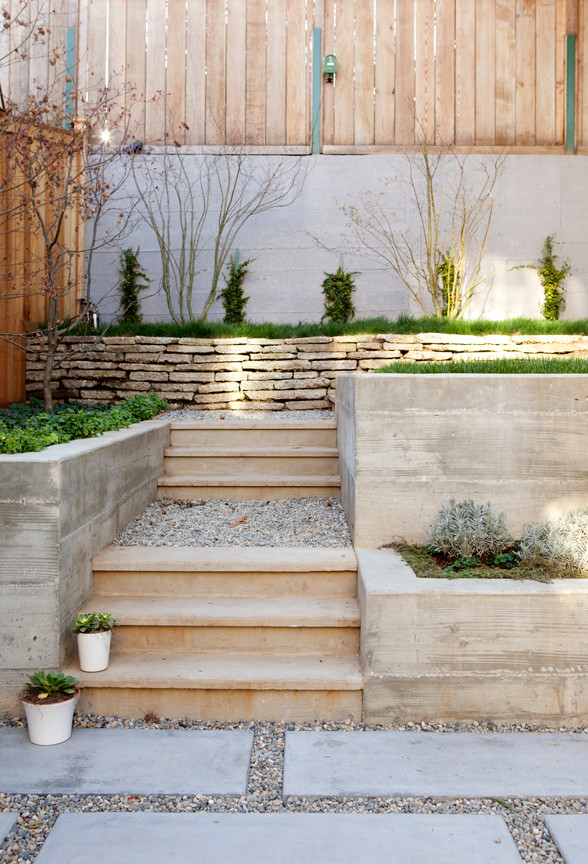
eco+historical Sanchez 1
This 1889 Victorian underwent a gut rehabilitation in 2010-2012 to transform it from a dilapidated 2BR/1BA to a 5BR/4BA contemporary family home. The patio features large concrete pads separated by 1/2" gravel. Board formed concrete retaining walls retain the impression of the wood forms. An herb planter to the right of the stair serves for kitchen cuttings. The original aggregate patio was broken up and dry stacked for the rear terrace wall. This house achieved a LEED Platinum green certification from the US Green Building Council in 2012.
Photo by Paul Dyer
