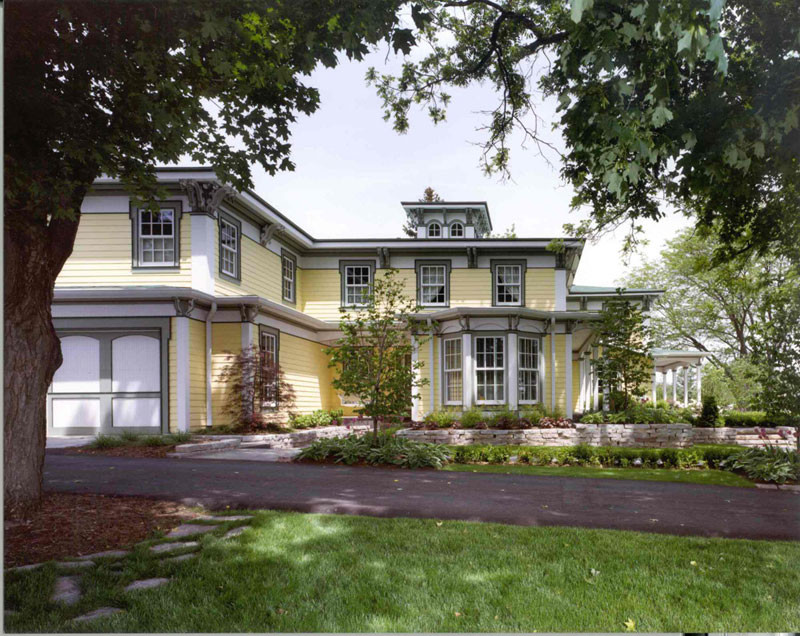
Custom Renovation Family Residence, Exterior
This project started when our clients bought a small farm, including a barn and several outbuildings, on approximately 35 acres. Their idea was to create a home and gardens that they could use for hosting small and large community group social events while still being a comfortable residence.
The house we started with was 2,578 square feet, originally built in the mid-1880’s. Over the past 100 years, several insensitive additions including an apartment and attached garage had been added. The grounds were nice but not interesting, while the barn and outbuildings formed the basis for a typical Midwestern farm complex.
We set to work by removing all but two of the additions that had been done over the years, stripping away vinyl siding and trim. Under years of modernizing, we found a solid Italianate house with good basic details and proportions. The challenge was to rebuild it using new materials while keeping the correct detailing and character, and make this house look as if it could have been built this way originally, even though we tripled the size from its original 1880’s size.
The siding is cement fiberboard and the trim is syn board. The original corbels and brackets were solid wood, but heavily damaged from poor painting techniques. We needed 100 more of the large brackets as well as that many smaller new brackets. After researching many possibilities, we ended up having molds made of the original brackets and new synthetic ones made. Once the exterior was sided and trimmed (all by one single individual), we did computer color studies and several mock-ups of the detail painting, testing different combinations of accent colors in each groove and on all the different molding surfaces. Also, significant effort went into the landscape planning which included adding a sunken garden to the rear patio and terrace. A large pond was created to supply fill material used to correct grade problems and build large landscape berms on the side property lines. These berms helped screen out a church parking lot and its lights. The result is a magnificent estate quality home and grounds that respect their heritage while making it possible to stand for the next 100 years.
Since completion of the house, it has been the subject of much local publicity and has hosted everything from university law school parties to historical society garden parties and teas. Couples have requested permission to use it for weddings and we have been asked about it at events around the state.
