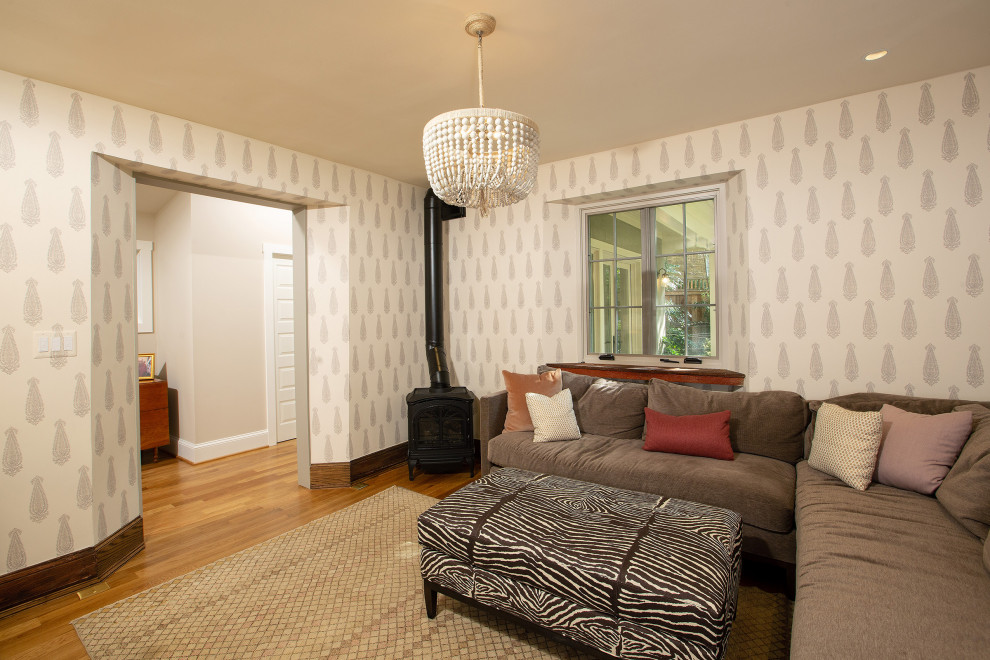
Crestwood Side and Rear Addition
The addition is accessed from both the existing master bedroom and another bedroom that was converted into a family/ TV room. The opening to the addition was originally an exterior window. We removed the window and widened the opening for access to the addition. We installed a woodburning stove in the family room. The existing house floors were not level. We replaced and sistered many joists as they had deteriorated over the 93 year age of the house. New white oak flooring covers both the addition and the affected sitting room and master bedroom. The new circulation resulted from the addition encouraged the homeowner to rethink their interior spaces and renovate them with new paint, wallpaper and furniture. The owners worked with Stacy Wallace of Heart of James, an interior designer, to oversee this process.
