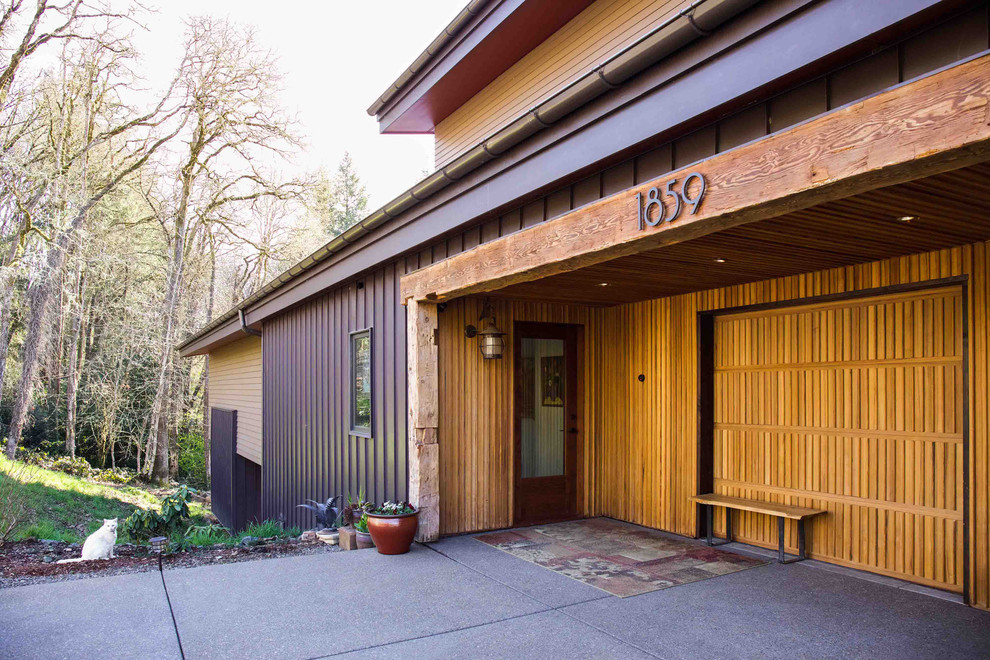
Contemporary LEED Platinum Salem Custom Home
Project Features:
- 3,619 total living plus garage square footage
- Long, narrow home design by Nathan Good Architects to fit the lot and offer views and daylight
- Views from each room, including the Coast range, Willamette River, and Minto Brown and Fairmount parks
- ICF construction in the basement for energy efficiency and comfort
- Advanced stick framing wall construction
- Enhanced structural engineering and construction
- Low-profile sealed wood stove for energy efficient heat
- Zehnder Heat Recovery Ventilation (HRV) System
- Ductless “mini-split” heating and cooling system
- Six different forms of building insulation
- Triple-pane Loewen and Unilux energy efficient windows
- 10 kWh solar-electric system
- Designed and constructed to be LEED Platinum and Net Zero Energy
* Photo credit: Salem Magazine
