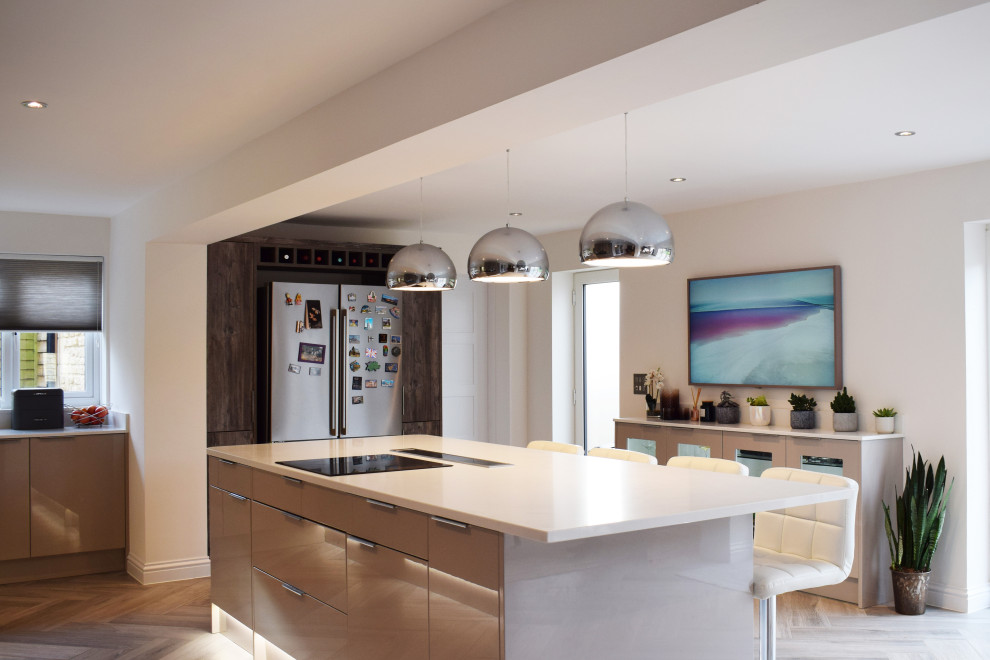
Contemporary Family Extension
Working with Quantity Surveyors, WWA, and contractors, Cover Construction, we are delighted to have finished the contemporary remodelling of a detached house in Cheltenham. The project involved opening up the existing single storey extension to create an open plan space with the living room, dining area and kitchen connecting to provide a practical, spacious living flow. A small extension was added to provide a spacious utility room and a home office was created from two smaller, un-used spaces above the extension. In order to satisfy Planning Policy the oriel window was positioned at an angle to avoid overlooking issues for the neighbours. The original stable block was refurbished with new oak doors and a new patio area added to the garden. We would like to thank our lovely clients for instructing us on the project and trusting us with the design and delivery of their home.
