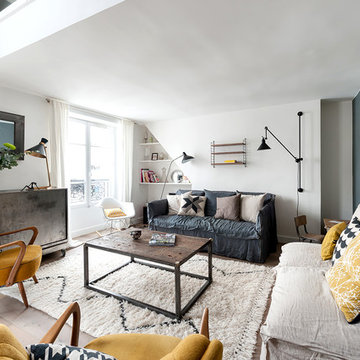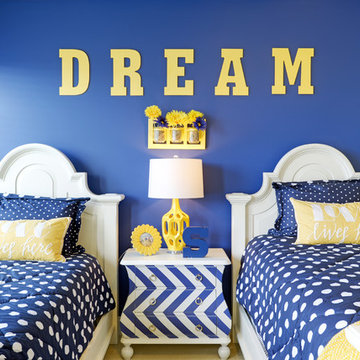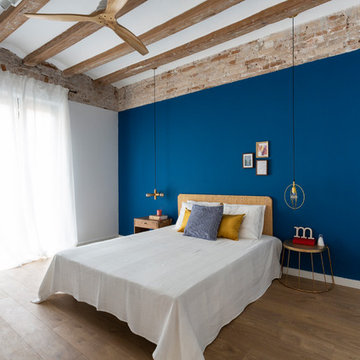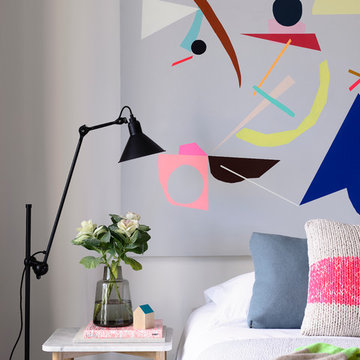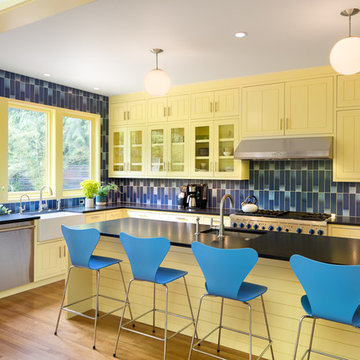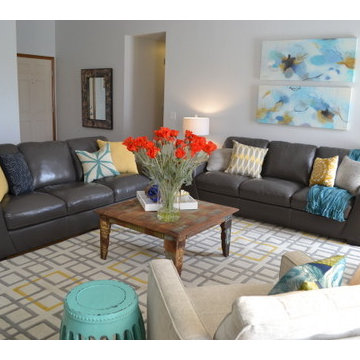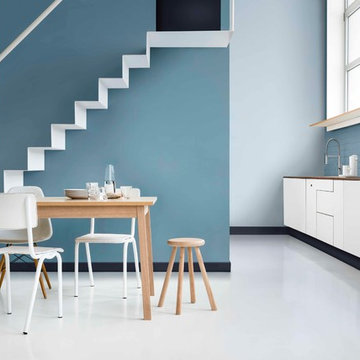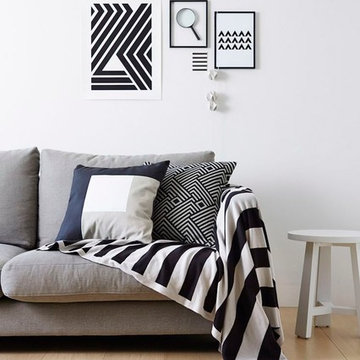Resultados de búsqueda de "Azul y amarillo" en Ideas de diseño de hogar
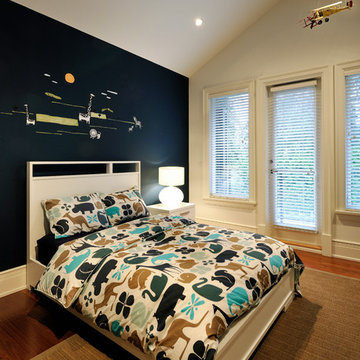
Photography: Ihor Pona
Modelo de dormitorio infantil de 4 a 10 años contemporáneo con suelo de madera oscura y paredes multicolor
Modelo de dormitorio infantil de 4 a 10 años contemporáneo con suelo de madera oscura y paredes multicolor
Encuentra al profesional adecuado para tu proyecto
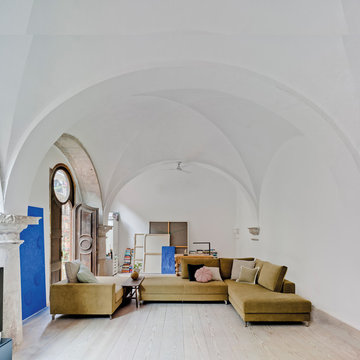
City sofá by Rafa García, banco Nudo by Juan Ibáñez, Mandarina y Bang! cojines by Elena Castaño.
Foto de salón para visitas abierto contemporáneo grande sin chimenea y televisor con paredes blancas y suelo de madera clara
Foto de salón para visitas abierto contemporáneo grande sin chimenea y televisor con paredes blancas y suelo de madera clara
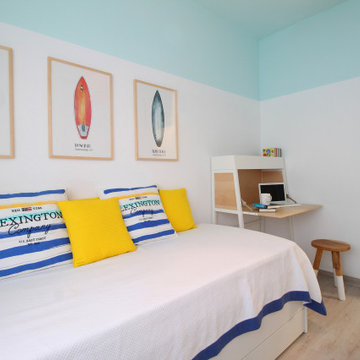
Photography by Petite Harmonie
Ejemplo de dormitorio mediterráneo de tamaño medio con paredes azules, suelo de baldosas de cerámica y suelo beige
Ejemplo de dormitorio mediterráneo de tamaño medio con paredes azules, suelo de baldosas de cerámica y suelo beige
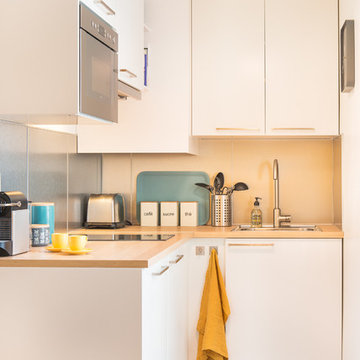
Cyrille Robin
Modelo de cocinas en L nórdica pequeña cerrada con armarios con paneles lisos, puertas de armario blancas y encimera de madera
Modelo de cocinas en L nórdica pequeña cerrada con armarios con paneles lisos, puertas de armario blancas y encimera de madera
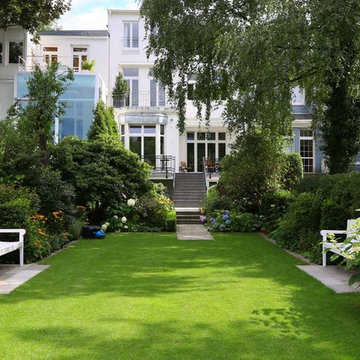
Modelo de jardín clásico grande en verano en patio trasero con jardín francés y exposición parcial al sol
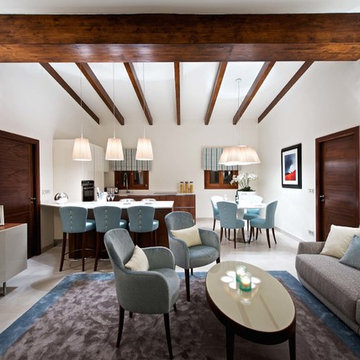
Huw Evans
Modelo de sala de estar cerrada contemporánea de tamaño medio sin chimenea con paredes blancas, televisor colgado en la pared y alfombra
Modelo de sala de estar cerrada contemporánea de tamaño medio sin chimenea con paredes blancas, televisor colgado en la pared y alfombra
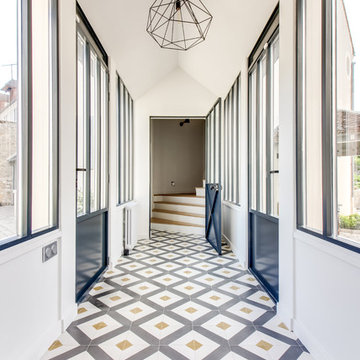
Modelo de recibidores y pasillos actuales con paredes blancas y suelo multicolor
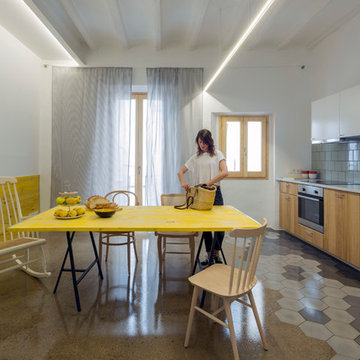
Nieve | Productora Audiovisual
Imagen de comedor de cocina actual de tamaño medio sin chimenea con paredes blancas
Imagen de comedor de cocina actual de tamaño medio sin chimenea con paredes blancas
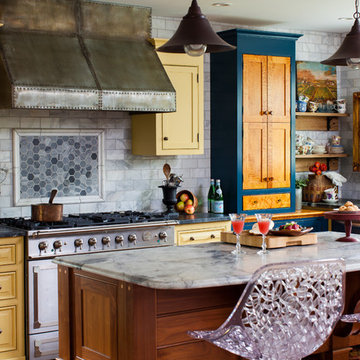
Spring has arrived in the Newtown Bucks County "farmhouse" kitchen. Interior Designer, Nancy Gracia coupled this stunning La Cornue Fe stove with a custom zinc hood. Bardiglio hexagonal marble complement the stainless appliances and serve as a graceful backdrop to the subway marble set in a brick pattern throughout the entire kitchen. Custom beaded inset hand brushed cabinetry is a nice contrast to the thin pine planking flooring. Unlacquered brass hardware and soapstone countertops complete the custom cabinetry. Designed by Nancy Gracia of Bare Root Design Studio.
Photography: Yelena Strokin http://www.houzz.com/pro/yelena-strokin/melangery
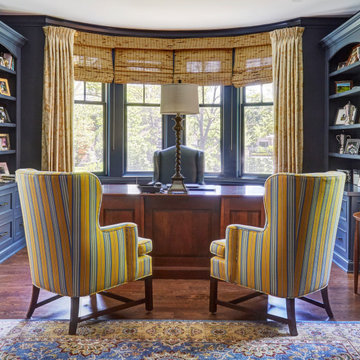
Foto de despacho tradicional de tamaño medio con paredes azules, suelo de madera en tonos medios, escritorio independiente y suelo marrón
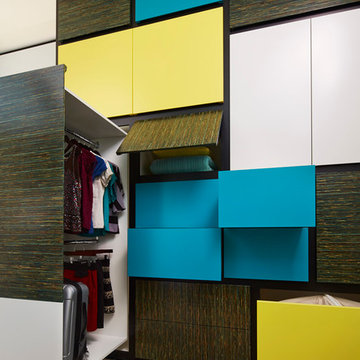
Modelo de armario unisex actual de tamaño medio con armarios con paneles lisos, moqueta y suelo marrón
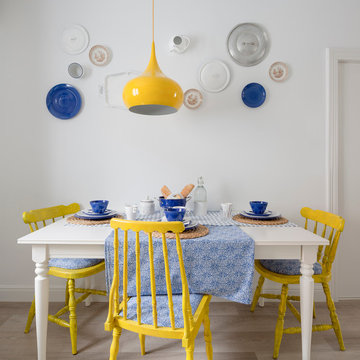
Erlantz Biderbost
Ejemplo de comedor nórdico de tamaño medio abierto sin chimenea con paredes blancas y suelo de madera en tonos medios
Ejemplo de comedor nórdico de tamaño medio abierto sin chimenea con paredes blancas y suelo de madera en tonos medios
Azul y amarillo – Ideas para diseños residenciales
1
