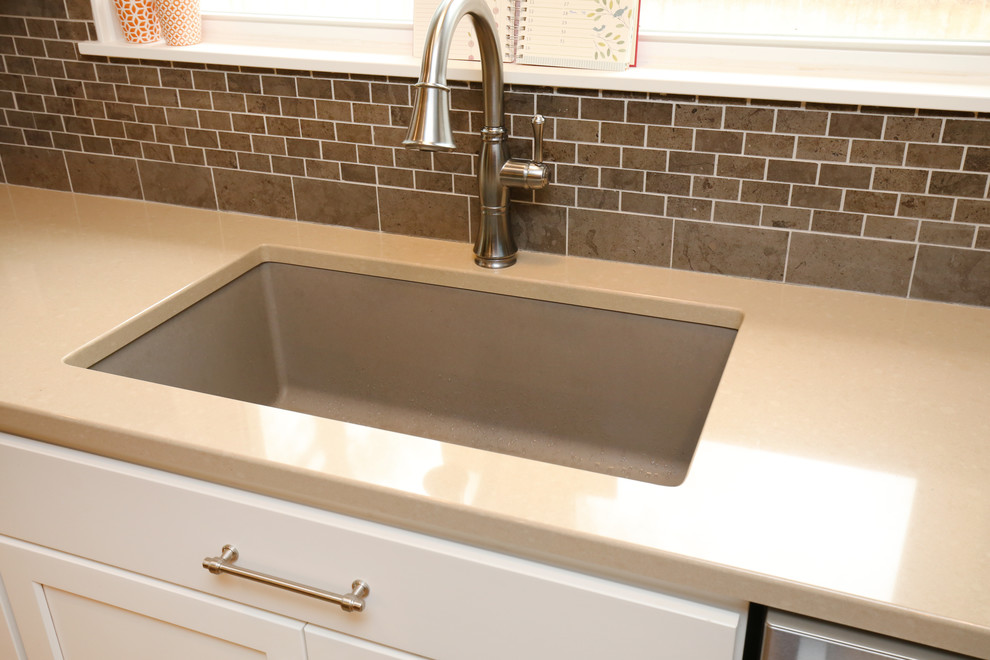
A Baker's Dream
The top priorities for this remodel were to create a kitchen with an expansive island to indulge the homeowner’s passion for baking and open up the floor plan for better connectivity to the main hall, stairway and new enclosed porch. Our clients did not need the formal living room, so we combined the existing kitchen and dining room, allowing for an 8’10”x 5’2” island.
The island has plenty of room for baking plus room to seat six for informal meals or gatherings. The remodeled kitchen includes some kid-friendly features such as the lower microwave placement in the island outside of the main work zone and the drink station with mini-fridge located right off the main hall.
The selections in the remodeled kitchen are classic and timeless. Perimeter cabinets are maple wood with a marshmallow cream tinted varnish with a Cambria countertop in Clyde, a sandy/rosy hue.
The island cabinets are alder wood with a cappuccino stain with a Cambria countertop in Darlington, with accents of khaki and olive. A ceramic tile backsplash compliments the earthy tones. The flooring throughout is 2 ¼” hardwood oak.
