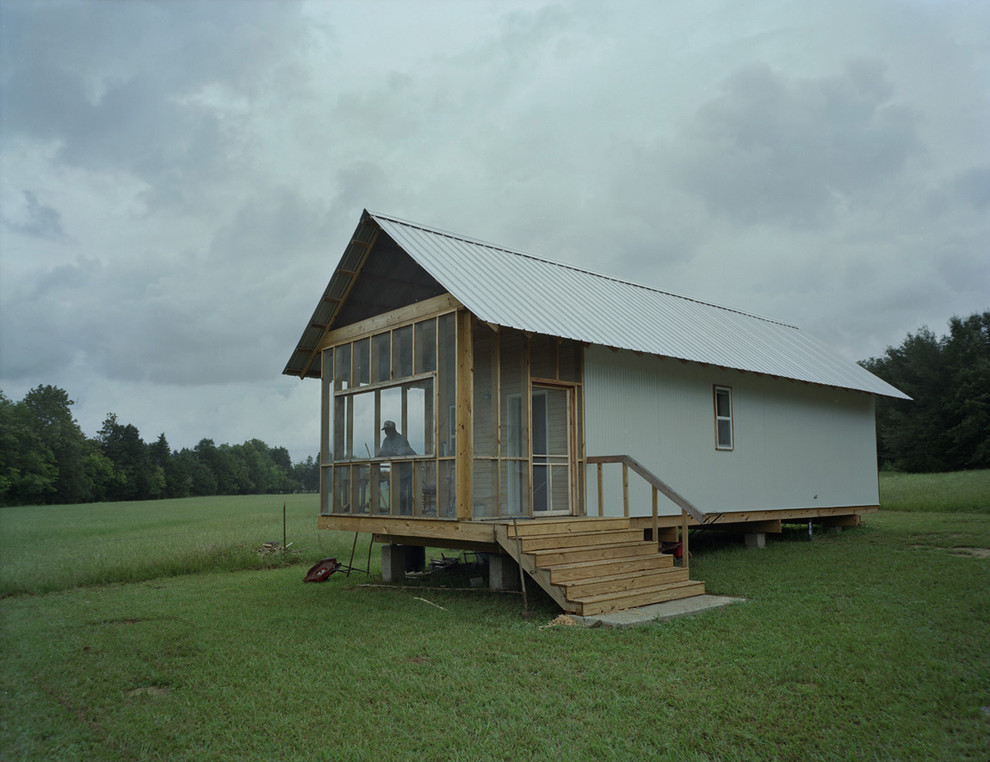
20K House - Dave's House
In this iteration of the 20K house, the team took much care to examine the successes and failures of all previous versions, deciding it would be more beneficial to improve upon the existing research than start anew.
Dave's house has the same footprint as earlier 20K houses, but the size and placement of the porches has been redistributed to allow a larger front porch, a small back stoop, and an additional 9' length of interior space. Enclosing more space did not significantly affect the budget, since a large portion of the cost was embedded in the foundation and floor platform work. Construction techniques and details were streamlined and materials selected to allow for a very quick building timeline: the home could be built in 3-4 weeks.
The gabled form of the house gives it presence and a sense of pride. The front facade consists of corrugated metal, while painted white metal (a more economical cladding material) was placed on the sides and rear of the home.
PROJECT TEAM
Charity Bulgrien, Ian Cook, Obi Elichi
Photo by Timothy Hursley.

Screened-in porch