Exterior Facelift Help
East 8th Consulting
hace 9 años
I've recently closed on this house in Vancouver, Canada, and am looking for help to give the exterior a makeover and improve curb appeal.
I am planning to replace the door and window, and possibly add a second window on the left. Shutters will be removed, new blinds installed, and hose will be relocated to the side. Landscaping will be fixed, trees trimmed and moss removed.
The exterior is stucco. I was contemplating some type of siding, or to just fix / paint the stucco. The concrete steps & pathway needs some work, but I am also not sure what to do about those.
Any ideas on ways to improve the exterior / color schemes would be very helpful!
I am planning to replace the door and window, and possibly add a second window on the left. Shutters will be removed, new blinds installed, and hose will be relocated to the side. Landscaping will be fixed, trees trimmed and moss removed.
The exterior is stucco. I was contemplating some type of siding, or to just fix / paint the stucco. The concrete steps & pathway needs some work, but I am also not sure what to do about those.
Any ideas on ways to improve the exterior / color schemes would be very helpful!

Respuesta destacada
Ordenar por:Más antigua
Comentarios (40)
mmilos
hace 9 añosLots of potential!
When you have the money, I would expand your raised porch to the left. Add a larger column for visual roof support and to anchor the porch.
Wider window box under your front windows filled with annuals would bump up the charm.
When you replace the windows, get some windows with simulated divided light grids to give it more of a traditional cottage look.
If the stucco is in good shape, I don't think I'd go to the expense of doing something different. Invest in the changes you plan and landscaping. A new window on the left will really help balance the house....just keep it in good proportion with the other window.
What about a pale yellow color with white trim?Marroquin Construction Corporation
hace 9 añosAs noted in the prior comments. Bring the roof line over the front door and extend it out 10 feet to give you that nice covered patio look. Set pillars on either end of raised patio and place steps on center of pillars centered with window.

User
hace 9 añosIt is lovely and simple, how about adding a deck with central steps right across the entire front of the house.MarleneM
hace 9 añosCongrats on your house purchase! Fantastic area too. I like your ideas. I am showing you this pic for a colour scheme. http://houzz.com/photos/6388075
Considering your area, cedar seems appropriate to add to the house. I would suggest a porch/steps in cedar, with cedar railings and posts. For a sidewalk you could look into some stained & stamped concrete.MarleneM
hace 9 añosPhoto of stamped concrete sidewalk, and easy maintenance yard. Could be nice with grass too if you don't like this look.
http://houzz.com/photos/9004086Mint Design
hace 9 añosI suggest you keep or replace the shutters, install better windowboxes, and plant an English garden. Like the idea of divided light windows and adding a window on the left. I would not expand the porch but I would replace the steps and have a larger landing at the same level as the entrance. Consider a trellis on left side of the landing for climbing roses or bougainvillea. You can hide the hose with a proper cottage garden however I would rip out the walk and use paver stones with grass in between. The trees in the foreground appear to be taking over and may need some severe trimming. I also suggest a a French front door or a cottage door with panes in the upper half to get more light inside as well as give more curb appeal. I like the idea of a pale grey stucco and a bright, but not neon, yellow door. I have attached some photos which I hope will help. :)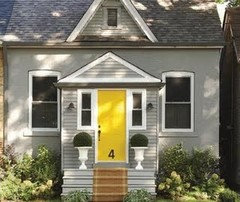
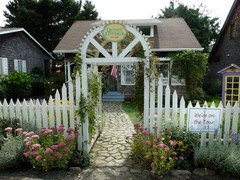
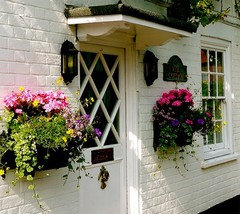

Mint Design
hace 9 añosoops, yes, and a white picket fence with gate and the more cottage flowers the better. Don't forget lighting by the door... :) Have fun!East 8th Consulting
Autor originalhace 9 añosThanks for all the feedback, really appreciate it!
I was contemplating adding a porch along the front of the house, but couldn't visualize it with an extended roof line.
Just to clarify - if I added a porch along the entire front, would it look better to extend the right roof line opposed to the left?MarleneM
hace 9 añosI think extending porch to along the entire front would depend on if you want to use it to sit out there. If not I would extend it to the edge of the front table.mmilos
hace 9 añosI don't think an expanded porch needs a cover. You could just expand your existing porch/landing without changing the roofline. It all depends on your budget and how you want to utilize the front yard.Marroquin Construction Corporation
hace 9 añosIn trying to keep the cost factor down, extending the right roofline is the way to go. If you start having compound roof lines then the project framing cost really goes up quickly. But I do feel the house would be a little off balance. Perhaps installing two new windows on the front of the house?houssaon
hace 9 añosI think the gable on the RIGHT side that goes over the existing window and front door should be extended out 8 to 10 feet to form a roof for a new front porch. Make the new steps somewhat wider (at least 4 feet wide) and add a simple spindle railing.
I would repair the existing stucco and keep the facade simple. I like the idea of additional window on the left. With a new paint scheme and the other ideas you have this will be a real charmer!RosemaryR
hace 9 añosWhat an adorable home. My thought would be if the stucco is on good shape, paint it whatever color you wish. It looks like that is a downspout by the front door, if so, that should be painted the same color of the house to blend in as opposed to accentuating it. Definitely remove the shutters, not needed. On the left side, I would build a large enclosed deck clad in cedar shingles, think large porch w/o the roof, with wide railing that people could sit on plus have window boxes sitting on it. On the side of deck facing the neighboring house, have tall trellis where you could have vining plants to give you some privacy. You want the deck to be large enough to put a couple of chairs and table for having drinks, coffee, tea, chatting with the neighbors. On right side, I'd remove window boxes and plant 3 pyramid-shaped evergreen bushes/trees that don't grow large with mulched annuals in between. You could choose plants to coordinate with door color, e.g., house painted a darker gray with a yellow door, you could choose plants in yellows, whites, purples, etc. Add a new walkway, trim lg. tree on right. Add lighting. It's such a charming house, wish you the best and keep us posted.Sigrid
hace 9 añosYour house looks like it's very shaded. Moss grows in shade, not in sunlight.
I'd be concerned that if you put a front porch on, you will shade your living room window and have a dark interior. Puling the porch out to align with the end of the roof on the left would give you a more generous looking porch and stairs and make it easier to put in railings on both sides.
You can remove lower branched of your trees, which would get you more sun, although you might lose privacy. You need foundation plantings. Pick a mix of perennials and sub shrubs. Check the light requirements.
You've got a lot of greenish discoloration around the foundation. If that's a water issue, that's your first priority. You might want to live through a few downpours in your rainiest season to understand what damp issues you may have. Otherwise, just power wash. I'd check for rot, too.kaywestmaas
hace 9 añosCongratulations on your new home. Two of my sisters have moved from Ontario to Vancouver Island, British Columbia, and they feel they've chosen the perfect place for a Canadian retirement.
My husband and I are mid-project in renovating the exterior of our 107-year-old cottage style home in St. Louis. The siding, roofing, exterior doors and windows are complete, but the trim still needs to be painted and the landscaping is yet to be conquered. We are so very pleased with the results.
Our design and colour decisions came from 3-years of collecting photographs from magazines, www.houzz.com and product brochures. We even drove around town and took photographs of similar homes that had been renovated. A pattern soon emerged and we realized we were continually drawn back to the same features: creamy-yellow siding, brown shingles, white trim, box wood hedges punctuated with a few hydrangea, privacy fence for the back yard, and natural stone walkways.
Before you begin, it's imperative to determine parameters for your renovation: (1) Budget; (2) Professionals or DIY; (3) A one-season project or renovating in stages over time. You'll need these answers before you make design choices and start the work.
Your stucco house is lovely and has so much potential. Personally, I love stucco homes, and would repaint. Your roof likely needs re-shingled. I agree with some of the other suggestions to expand the front porch (to the left of the entrance door) and remove the shutters on the existing window. Looks like your trees need reshaping. We paid $1,000 for one-day of work from a professional crew and felt the money was well spent. Without changing our roof lines and including the same renovations to our large detached garage, our project total is $30,000.
I'm attaching a couple of photographs from our "library" of exteriors acquired prior to making our decisions. Hope you find them helpful.
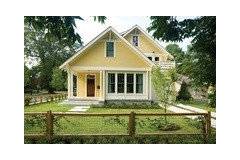

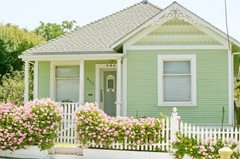
Susan M. Rochelle, A.I.A., Architect
hace 9 añosCongratulations to you! Your new home is simply charming. I think adding a deeper porch to the front encompassing just from the door to the right is the way to go. (Adding a porch all of the way across will, in my opinion, cause the cottage-like proportions to change.) Arrange the columns so that the door and new, wider steps will be centered between the two columns. Or, you could simply divide the porch into even thirds. A low railing will add interest too. If the floor plan allows it, a window to the left of the front door will help too. Shutters should be sized so that, if they were to be closed, they'd fully cover the window. For this reason, I would definately remove the shutters from the large center window. Add some foundation plantings and a curving walk to the front door. The sketch below begins to illustrate what I mean. Good luck and, please, post some "after" photos!
rinked
hace 9 añosÚltima modificación: hace 9 añosJust a bit of play :)
(a deck, stone facings on the planter, some creepers under the trees, new color on the door and stucco, grassy lawn, all quite budget-friendly)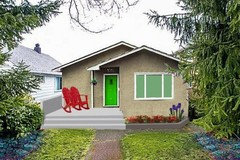
apple_pie_order
hace 9 añosAgree with adding a window to the left of the door and a roofless porch as rinqcreation just drew up. The flowerbox could be replaced by a more substantial one. Gutter placement can be arranged carefully to avoid water puddling around the house.apple_pie_order
hace 9 añosAn additional front window would improve airflow through the house. The area has a great climate with natural ventilation comfortable much of the year.houssaon
hace 9 añosThe drawing Susan M. Rochelle, A.I.A., Architect did is just perfect, in my opinion. rinqreation suggestion is another option, but there will be water coming off the right side gable onto the deck that needs to be dealt with.ronzdezines
hace 9 añosHi dbarwin, I think what, Susan M. Rochelle, A.I.A., Architect, in her simple yet appropriate drawing has the best look for your house. It enhances it in every way, yet leaves you free to interpret your own ideas into it. The porch/steps/columns and roof extension would definitely give it a pleasing, comfortable, usable feeling and look. Please do post work in progress as well as the finished designs.K&N Appliance Gallery
hace 9 añosHello! Cute house, and your improvements sound wonderful!Have you thought about doing a natural palette? Perhaps browns and/or beiges! You could even add a bit of sheet rock or brick to accent it!

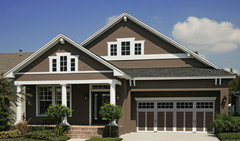
libradesigneye
hace 9 añosWow - I'm in the minimalist camp. Your house is so cute. Let's start with some colors so you have the cottage charm - best bang for the buck.
I'll come back with porch, siding and door ideas for your future - it doesn't need much to look great. I favor color that could be found on natural stone for stucco - I like this one for a cottage - sw downing straw It will be like a pale natural golden stone tone outdoors - contrast from the neighbor and a bit of sunlight everytime you see it. For the fascia, door and window trim / boxes - take inspiration from the spruces and test this blue green gray - sw riverway then a lighter clearer turquoise for the entry door - some carribean inspiration in sw st barts
The yellow in the blue-greens will sing harmony with the gold undertone tan - its a cottage in the pines - you don't need to craftsman it up with a big porch and posts - it has its own scale and charm. One quick fix - paint the gutter near the front door out with the stucco (you can buy a small quart of regular latex for it and other camoflauge - use masonry/stucco formulated paint for the body of the house) Here are your color links
body - http://www.sherwin-williams.com/homeowners/color/find-and-explore-colors/paint-colors-by-family/SW2813-downing-straw/
trim - http://www.sherwin-williams.com/homeowners/color/find-and-explore-colors/paint-colors-by-family/SW6222-riverway/
door - http://www.sherwin-williams.com/homeowners/color/find-and-explore-colors/paint-colors-by-family/SW7614-st-barts/
for now - use some leftover paint / cut it with water by 1/3 and wash all the entry stair and landing and railing wood with the riverway wash to tie it together until you have your new things built.
IMHO - The $ that would go to all the big porch / overhang / ideas above would be better spent on the practical (thermal windows, better heating system, new kitchen equipment) and then new furnishings, drapery, interior fittings to make this cozy and beautiful . . mostly things you can take with you in the long run. Only if you plan to be here (nearly forever) should you do more than a new porch / stair / and possibly new door and window for practical airflow / light inside / thermal reasons. Back with more later . .East 8th Consulting
Autor originalhace 9 añosThanks for all the ideas! I'll post some follow up pictures once available, although it may be awhile as we are planning to do other renovations first.libradesigneye
hace 9 añosTo inspire - here are some stucco cottage images - guessing you need sunlight more than you need more overhang. But you can definitely add plants that give you a cottage garden feel - loved that about this first one, and the curve top door adds charm -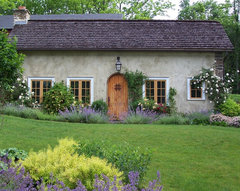 Farmhouse Landscape · Más información
Farmhouse Landscape · Más información
I like the casement windows with the traditional muntins in the first one too, and these, but they don't appear to open and that wouldn't work for me - the plant shelfs really work scale wise with corbels and add a lot - any year round vine in the box will do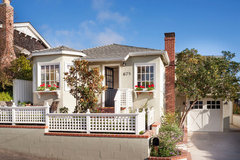 Lombardy Lane, Laguna Beach · Más información
Lombardy Lane, Laguna Beach · Más información
I'm including this photo because it really shows how the introduction of brick or stone at the entry and on bed edgings around the house can add so much texture and cottage charm- brick and stucco or slate and stucco work nicely together in that way . .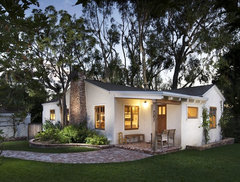 Traditional Exterior · Más información
Traditional Exterior · Más información
you might key your brick or stone color to your final color choices - a. i also like that entry door as it lets in light but its high for privacy
Concrete covered with slate or brick as a stair will be the most durable and since you have the downspout feeding that planter bed, I'd see about getting very thirsty plants there to keep the water out of the foundation . .
Love the idea of a new window - if you need to add siding, at this scale I think shingle look siding all over is adorkable. So my final image is- they've followed one of my favorite inexpensive rules for cottage windows - if you select single or double hung windows, you can get grids only in the top panes and they look custom built. Hope these inspire - good luck . . . - check out the interior of the laguna beach house for scale and interior ideas . .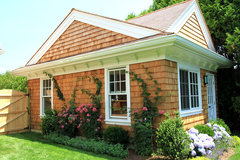 Huntting Exterior Studio · Más información
Huntting Exterior Studio · Más información
ps - you can upload your house to the paint company websites and play with their colors to see what you like. . . this is just one palette - if you were leaning in a certain direction, post here and I'll bring you your favorites in more combos.doctornancy
hace 9 añosSweet house - congratulations! All the above ideas are fabulous. Mine are far less expansive and cost less and ..... easier to photoshop! A more sophisticated door color, new light fixture, widened walkway, and trellis of flowers.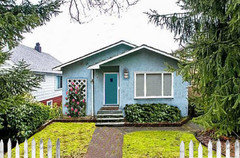
flair lighting
hace 9 añosi like the moss! what about two tone paint scheme and extended deck area, with a few levels. giving a more contempo feel
piggletheday147
hace 9 añosQuite honestly, I like your house a lot. It's cute! But when it comes to a make over, your home would be first on my list. First, I noticed that the paint looked a little cracked and faded in some areas. Try giving it a new coat, or just painting those particular spots. Then comes the shutters. You also need a new coat of paint around your window. It's cracked all over, and the white is fading badly. Last but not least, I noticed your plants. The tree on the right hand side looked a little droopy. I'd pick more perky plants, if I were you.paschiel
hace 9 añossuggest remove front steps and plant beds on front walls. replace with big raised deck/patio/porch right across front of house. just wondering if you might have rising damp at base of blue wall front left from damp soil up against walls? pull everything away from that front window both inside and out. get a new dbl or triple glazed front door that is mostly glass, might not need second window then, depends which way your house is facing for sunlight. deeper white fascia boards under your roofline will add definition/ framing. Dulux sell a thick acrylic paint product called Acratex in Australia that will freshen up your stucco, must be similar in Canada? good luck!paschiel
hace 9 añossorry that first sentence above is ambiguous - suggest you remove the plant beds at the front of houseDenita
hace 9 añosOne thing I forgot to mention and that I don't remember seeing in the above comments is to move your downspout. It really shouldn't be in the middle of the front of your home. I agree with paschiel's comment to remove the plant beds from the front of the house. Please post pics of whatever you do to your new home. We are interested in seeing the results!MarleneM
hace 9 añosDbarwin, I noticed that their might be wall damp too, and if you aren't going to do exterior renovations yet, I would however look into that first. No sense doing interior renovations if there are water problems. And please don't remove the front downspout. You have a roof there and where is the water going to go if no downspout. Actually looks like it should have an extension to keep water away from house, and I know Vancouver gets LOTS of rain. :) When you add a porch, downspout can be moved to a post.Denita
hace 9 añosPoint taken MarleneM, I thought he could have the downspout on the other side but it is a gable roof...it's too late for me to be posting tips. :(BEKMODE Design
hace 9 añosFrom the pic you included it appears that this house has a lot of potential. Make sure that whatever aesthetic improvements you make to the property harmonize with the overall architectural style of the home. Think about whether the scale of doors, windows, trim, plants, and trees you choose will match the scale of the exterior. For example, replacing the three current windows with a single skinny window would probably look odd no matter how energy efficient the new window is.
Giving some thought to these things beforehand will ensure that your design elements will be visually balanced. Color schemes also affect one's perception of scale and balance so choose carefully.
Here is an example of a 1940's bungalow renovation we did in one of Houston's' historical neighborhoods.
Hermitess
hace 6 añosTake a look at something like this: https://www.houzz.com/photos/garden-cottage-mediterranean-exterior-santa-barbara-phvw-vp~2934332

Patrocinado
Volver a cargar la página para no volver a ver este anuncio en concreto



Denita