hace 12 años
Respuesta destacada
Ordenar por:Más antigua
Comentarios (36)
- hace 12 años
Conversaciones relacionadas
MINI ASEO!!!
(11) comentariosHola, muchas gracias a todos. Yolanda "lo redondo" es una ventana en forma de ojo de buey.. un poco rara pero no me disgusta, es la "particularidad" que tienen todas las casas de la urbanización. Las estanterías son esas de cristal de ikea? cuando puedas una fotito te lo agradecería. Gloria el papel pintado de libros me encanta, aunque no sé si lograría ponerlo bien, sin que se noten mucho las juntas de los azulejos..probablemente el vinilo sea más fácil de poner y duradero, pero no creo que pueda conseguir un efecto tan impactante ;) Y cambiar el espejo claro que puedo, pero no tengo claro que diseño poner...ese me resulta cómodo porque tiene dos focos, que son la único foco de luz del aseo (aparte de la ventana claro) Si se os oscurre alguna cosa más os lo agradezco mucho, me está trayendo de cabeza... Muchísimas gracias Irene...Ver másNecesito ayuda para reorganizar este salón de un apartamento de playa
(18) comentariosHola! Pienso que sólo quitando adornos y otros objetos ya descargarías bastante la zona. No obstante, se me ocurre que podrías mantener los sofás que ya tienes (o unos similares) para no perder número de asientos, pero cambiar la colocación del que está paralelo a la ventana, de forma que siga paralelo pero haga esquina con el otro en el otro extremo de este último. Me explico? De esta forma ganarías las vistas al mar y aumentarías la cantidad de luz que entra en el salón. Por último, pienso que también sería bueno girar la mesa de centro 90 grados....Ver máspaisajista para futuro jaedin
(2) comentariosBuenos días Angels Ofrecemos nuestros servicios para el diseño del jardín y huerto urbano. Es muy importante conocer tu opinión gustos a la hora de afrontar el diseño pues es necesario tenerlos en cuenta para complementar otros elementos (climatología, dimensiones del espacio, calidad de la tierra, niños en casa, mascotas grandes o pequeñas, alergias, colores ...). Puede visitar nuestra web y perfil el Houzz. Un saludo Josecho Vaamonde...Ver másSuelo de mármol
(2) comentariosAlgo que se hace a menudo es colocar mármol o caliza en planta baja y madera en la planta alta donde se sitúan normalmente los dormitorios. A parte hay muchos tipos de mármoles o piedras calizas que puedes colocar para dar un ambiente mas "moderno" . A mi personalmente me parece muy frio si no se coloca suelo radiante, con lo que prefiero la madera. Con respecto a la durabilidad o mantenimiento todos los materiales tienen pros y contras, el mármol o caliza (que es lo que se coloca normalmente), se mancha y se pica y hay que pulir y abrillantar cada cierto tiempo, además normalmente nos aburrimos del material colocado antes de que se alcance su vida útil....Ver más- hace 12 años
- hace 12 años
- hace 12 años
- hace 12 años
- hace 12 años
- hace 12 años
- hace 12 años
- hace 12 años
- hace 12 años
- hace 12 años
- hace 12 años
- hace 12 años
- hace 12 años
- hace 12 añosÚltima modificación: hace 12 años
- hace 12 años
- hace 12 años
- hace 12 años
- hace 12 años
- hace 12 años
- hace 12 años
- hace 12 añosÚltima modificación: hace 12 años
- hace 12 añosÚltima modificación: hace 12 años
- hace 12 años
- hace 12 años
- hace 12 años
- hace 12 años
- hace 12 años
- hace 12 años
- hace 12 años
- hace 12 años
- hace 12 años
- hace 11 años
- hace 11 años
- hace 10 años

Patrocinado
Volver a cargar la página para no volver a ver este anuncio en concreto
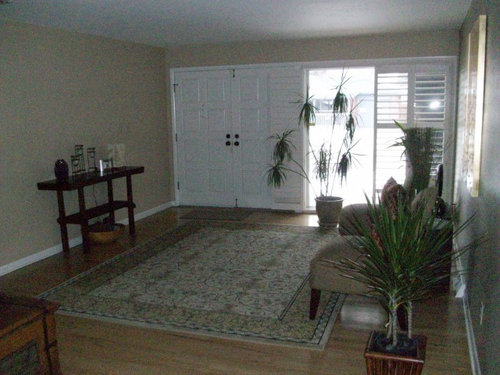
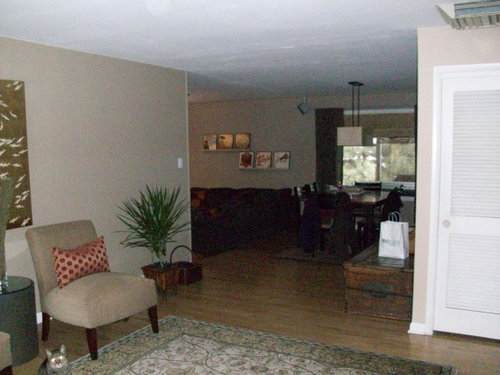
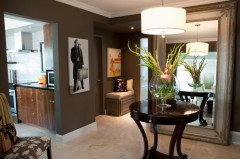
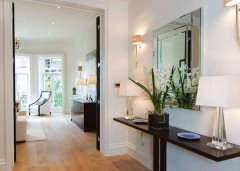
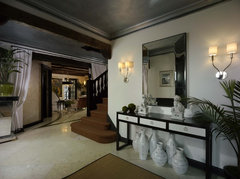
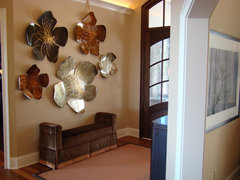
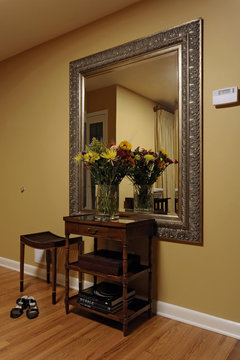
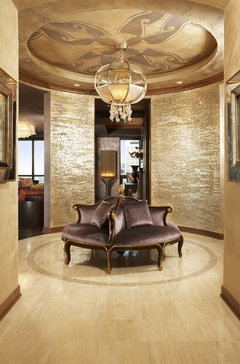
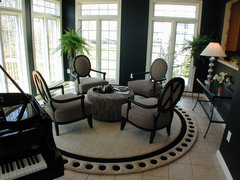
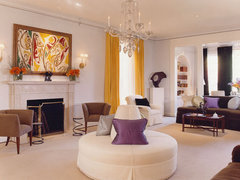
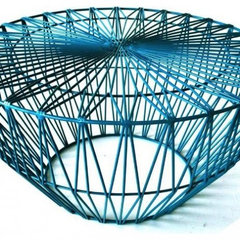
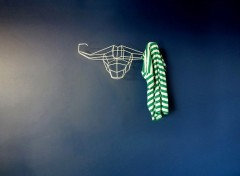
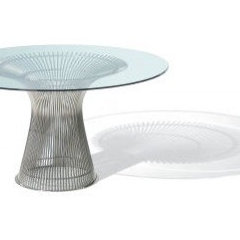
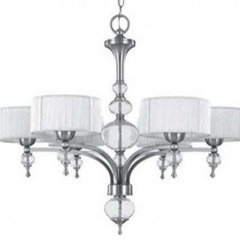
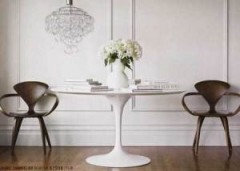
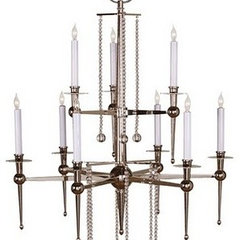
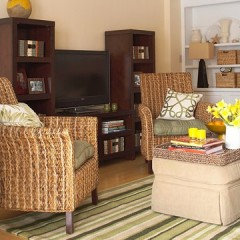
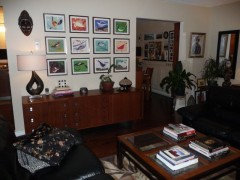
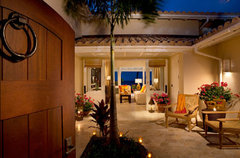
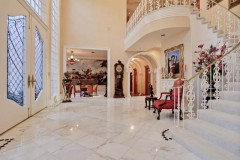
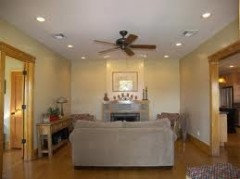
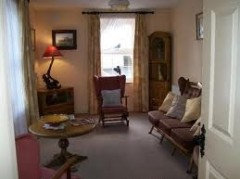
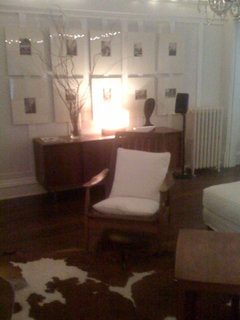
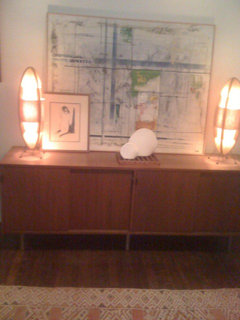
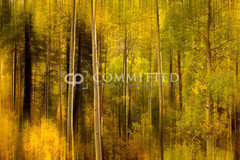
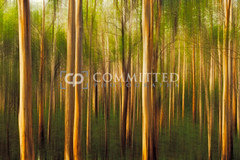

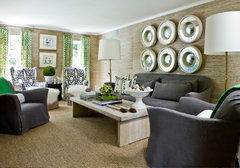


lefty47