Long overdue kitchen reveal
I wanted to share the results of our kitchen renovation completed last September. Of course, while the work only took a few months, I spent hours and hours here on the discussion boards learning about kitchens and all the details and decisions that go into them. I found the reveal posts very helpful - especially those with rather humble spaces such as mine! So here is my contribution to the collective Houzz wisdom (wisdom might be too strong a term, but you know what I mean). I'm also going to include approximate material costs (to the extent I remember) because I think that is so helpful when you are in the planning stages. Happy to answer any questions in the comments and I will also post the before pictures in the comments.
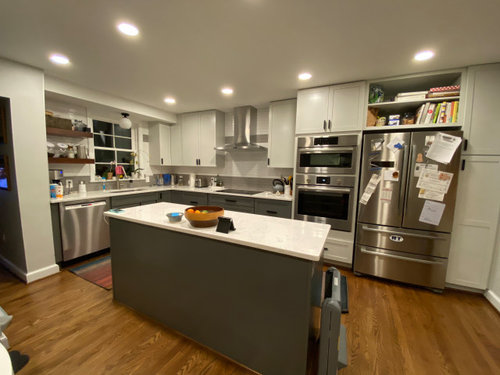
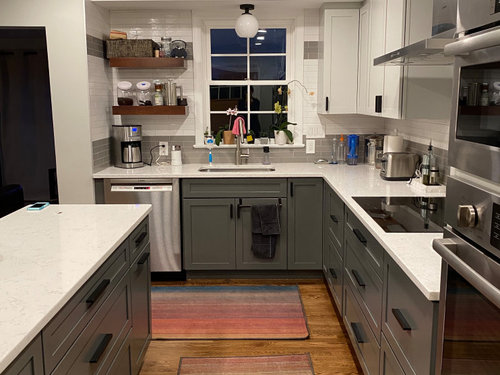

The cabinets are Kraftmaid and we got them through Home Depot during a sale. The base cabinets are Greyloft and the upper cabinets are Moonshine. We upgraded to plywood construction and wood doors - the cabinets are Maple. The sale was a lifesaver, as the cabinet supplier I was working with was quoting us more than $20k for the same cabinet layout (which I had largely come up with in the first place). I think the total from Home Depot was $14-15k. Also, we ended up changing the layout slightly after ordering because once we opened the walls, we saw that we would be able to eliminate a portion of a wall to create a walkway. This caused slight changes to our cabinet layout and Home Depot handled it surprisingly well. I did have to work with two different designers because the one I had been working with was on vacation when this need to change things arose, and the second designer was not quite as good as the first. But overall, the customer service was good, everything arrived when promised and undamaged and they are so far great cabinets! Home Depot even let me return a cabinet from the changed layout as well as extra trim pieces we ended up not needing. Definitely worth the savings to go this route.
The counters are MSI quartz - blanca statuarietto (sp?). I think they were about $4k. I didn't do too much price comparison here, because I was tired at this point and we had budgeted $5k for counters so I was happy with the price. We love these counters. It is one of those faux marble looks, but its more subtle than the ones with veining - similar to silestone lagoon, but maybe not quite as subtle. So far very happy with the stain resistance and no problems with heat either. They are easy to clean and feel nice to the touch. Very happy with these.
All appliances are Bosch. My husband got a discount through his job, so it was a no-brainer. We are happy with these - especially the induction cooktop. We had gas before and all the professionals warned us not to switch, but we really like it.
Cabinet hardware is from Rejuvenation - the Bowman pull. Definitely not a budget option, but after trying out several others, we just liked this one the best. We were also impatient and didn't want to wait for a sale, so this ended up being a bit more than $600.
Backsplash tile is from the The Tile Shop. It's called Op Art, in white and dark grigio. This was probably the most anxiety-inducing choice I made (I posted about it here!). I wanted something "different" but not too different and I wanted to add some shine and texture to the area. When the tile first went up, I felt the gray tile clashed with the gray in the cabinets. Sometimes I still feel like that, but overall I like it and am happy with the choice. Probably not what I'd choose if I had it to do again, but I do really like the backsplash and it doesn't get in the way of my enjoyment of the kitchen (no one else seems to notice either). So lesson is that sometimes a "mistake" or just something that you don't quite love 100% will indeed grow on you and won't "ruin" your kitchen.
Sink and faucet - not much to say here - we ordered these through the cabinet supplier we worked with initially and I don't remember the brands. The sink is a stainless steel single bowl under-mount, 26 inches. I was initially worried it would seem small, but it doesn't at all (we had a double bowl in the space before). I really like the faucet, but can't recall the brand.
Floors - we also installed all new floors in this room. We had white oak hardwood original to the house from the '40s and chose to replace it so that it would match the new floors that were going into an adjoining room. The floors are white oak with two coats of provincial and then the bona HD water-based poly. We also had other floors refinished on the first floor and everything all in was like $7 or $8k.
I think that's it. We've been in the kitchen for almost 6 months now and it has made such a difference in the way our home feels and also how we are able to cook. Happy to answer any questions, and happy remodeling Houzzers!
Comentarios (38)
daisychain Zn3b
hace 4 añosSo warm and inviting! It also looks very functional. I was tempted to start with, "What, you didn't want to keep the stone wall?" Really like all your choices
felizlady
hace 4 añosOne question...did you hire a contractor with a team or individual contractors for tile, counters, cabinet installation, flooring, etcetera? Your kitchen is beautiful.
mlb418
Autor originalhace 4 años@felizlady - we used a GC who handled the structural reworking, framing, plumbing, tile, cabinet installation and then he also hired the trades for flooring, electric, etc.
Robin Roberts
hace 4 añosI appreciate your post so much. I have a similar size kitchen and am in the late planning stages. I've spent at least 6 hours on tile choices alone today. I've found just what I want on Modwalls tiles, but at $36 sf for the tile, i am trying to 'hack' it with something cheaper. Would you mind sharing the ballpark of what the GC cost? I'm meeting with multiple people this week to find out if my first bid is in line with the industry. Thanks!
Painted Peggies (zone 6a)
hace 4 añosI like it a lot, especially the two toned backsplash! Very unique.
Thanks for your honest and thorough write up, it was super helpful 😊helou49
hace 4 añosLovely and cheerful. So much fun to cook in a pretty, efficient kitchen! Can you give me some information on the table and seating area. Who makes the table ? Is it expandable? Is the banquette/couch new?
mlb418
Autor originalhace 4 años@Robin Roberts - I am not 100% sure what the exact GC cost was, as we had a lot of work done in other parts of the house and he also invoiced us directly for some of the supplies. I will see if I can find the invoices. We are in the DC area, and labor costs are high here. Regarding your tile, I suggest you wait to make a final decision on tile until your cabinets and counters are installed. That way you can test it out in your actual space and lighting. I really changed my choices after seeing the kitchen in person.
@laurbeck75 - The runners are from Ruggable.
@helou49 - The table was a hand me down from my neighbor, and I think she got it second hand too! It is expandable, but I don’t know who made it. The seating is not new (you can see it in the before shots). It’s from Ballard Designs, and I’m pretty sure they still make it or something similar. We used to arrange it as a corner banquette in the old kitchen, but now that we have a walkway into our adjoining family room, we can’t use it as a corner anymore. I will probably replace it at some point.
Joseph Corlett, LLC
hace 4 añosI'm glad you were able to keep the post-stuff-on-the-refrigerator theme continuous from before to after.
mlb418
Autor originalhace 4 años@Joseph Corlett, LLC - I don’t know if you’re joking or insulting me, but I have no shame in my stuff-on-the-refrigerator game!! But your comment also reminds me that I had been very worried about that open expanse of counter on the island. As you all can see from the before photos, we are not a neat family. But I’m happy to report that we do indeed keep that island counter pretty clear on a day to day basis. We have a credenza in the room that remains a paper clutter magnet, but we seem to respect the island as an area of food prep that should not be an area to collect other items. Also, that sink is deep enough that we can put a lot of dirty dishes in it (there are lunch dishes in there in the photos).
Zalco/bring back Sophie!
hace 4 añosUm, I the refrigerator covered in papers. It's a sign of family life. What could be better?
felizlady
hace 4 añosWow! Nice job!! I particularly like your breakfast area with the small-scale sofa. I would add a few pieces of framed art (oil painting, watercolor, prints, photo art, even calendar photos).
And once you select your window treatments, add a few colorful kitchen accessories on the counter.arcy_gw
hace 4 añosI love a b/a pic that shows using the same furniture. Seeing your breakfast area still in tact and the credenza still there and it all works beautifully is a true real life job IMHO. Great job!
Mark Potter
hace 4 añosThe new kitchen looks not only newer, but also more spacious. I like this option. I can say for sure that I would make myself such a kitchen, but since I have an apartment and a small kitchen, this is not my option. A separate plus you have become a cleaner kitchen, I am inclined to believe that the countertops should have a minimum amount of equipment and objects. Because often you have to clean everything from the tables and wash all items. What do you think of this storage method?
Sammy
hace 4 añosÚltima modificación: hace 4 añosLooks fabulous! Can we get a closer look at the cabinets’ construction and organizational features?
I do have a suggestion regarding your kitchen towel situation: install a full-length towel bar on the false drawer front underneath the sink. While it is a handy solution, the over-the-door towel rack you have there now is going to mess up the beautiful paint job.
;)
Norwood Architects
hace 4 añosIt's a nice kitchen for sure. Love that you included a towel bar for dish cloths at the sink!
cyc2001
hace 4 añosWow, what an amazing transformation and a HUGE improvement in the function of your kitchen. Great job - congratulations! Thank you for the detailed info you shared; that is always helpful.
123 Remodeling Inc.
hace 4 añosAmazing kitchen transformation! It looks more modern and spacious than the old one.
felizlady
hace 4 añosSee if you can find a magnetic bulletin board or cork board for all your notes an announcements and messages, putting it out of view. I welcome kids’ art on the fridge.
mlb418
Autor originalhace 4 años@Sammy, here are some pics of the inside of the cabinets. I found this part of the planning particularly challenging and it probably would have helped to have professional help. We did take an inventory of our old kitchen and then map out where the those items would go in the new layout. Because we were not increasing the footprint of the kitchen, I wanted to be sure that the cabinet layout and interiors increased our storage capabilities. And wow, they really did! We were able to bring cook and cookware items up from our basement and store them in the kitchen now. With the base cabinet drawers, everything is so much easier to access. I was also worried about how sturdy the drawers would be, but we have a couple them loaded down with Dutch ovens and they feel very able to handle the weight. We have two pull out trash bins on either side of the island, which the Home Depot designer thought was weird. We use one side for trash and one side for recycling and it was a good “against the grain” choice for us.
mlb418
Autor originalhace 4 añosSorry, having trouble posting pics at the moment. I will try again later!
opaone
hace 4 añosThat turned out great. Congrats.
With 6 months under your belt, is there anything you'd change or wish that you'd done differently?
mlb418
Autor originalhace 4 años@opaone, the only thing that bothers me are the freezer drawers on the refrigerator. We don’t have enough freezer space, and the deeper drawer is annoying to get things in and out of. I don’t know that I’d change it, as we got a great deal on the fridge and will eventually have a small freezer in the basement for overflow. And if I were doing it over from scratch with no time limitations, etc., I’d probably pick a different backsplash, but I do like what I have now so I have no intention to change it.
Sammy
hace 4 añosÚltima modificación: hace 4 añosThanks for posting the pics! I’ve been researching cabinet lines to death in preparation for my kitchen remodel and hadn’t even considered Kraftmaid as a possibility. But seeing your kitchen may have changed my mind. :)

Volver a cargar la página para no volver a ver este anuncio en concreto
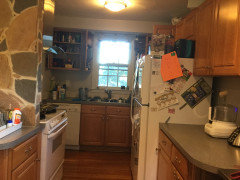
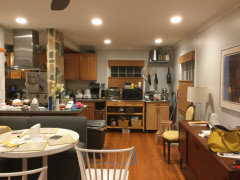
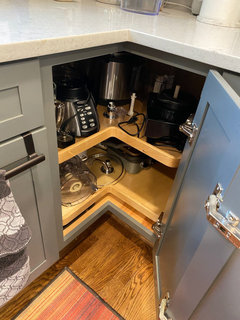
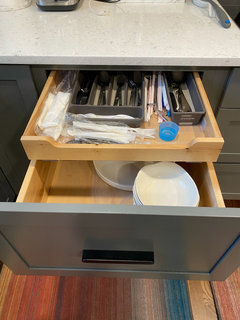
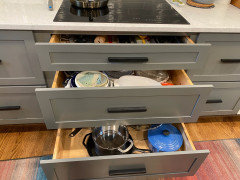
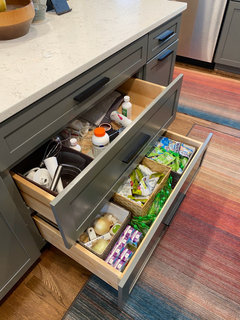
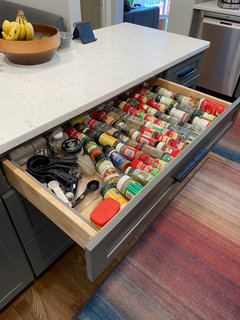



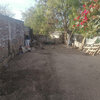
mama goose_gw zn6OH