Design dilemma: What's the best layout for a small apartment?
Ashley
hace 4 años
última modificación:hace 4 años
Respuesta destacada
Ordenar por:Más antigua
Comentarios (10)
oklouise
hace 4 añosAshley
hace 4 añosÚltima modificación: hace 4 añosAshley
hace 4 añosoklouise
hace 4 añosÚltima modificación: hace 4 añosUser
hace 4 años3DA Design Drafting and 3D Visuals
hace 4 añosLarkspur Lane Design
hace 4 añosLisa Elliott Interior Design
hace 4 añosUser
hace 4 años

Patrocinado
Volver a cargar la página para no volver a ver este anuncio en concreto
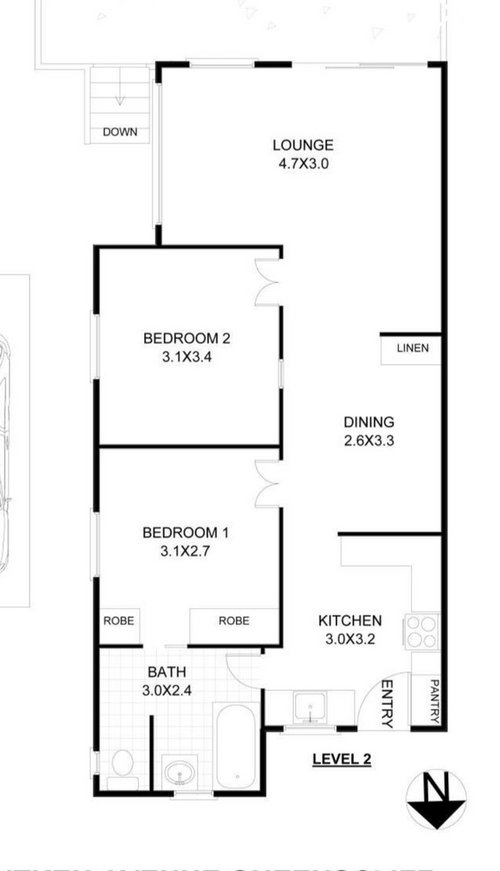
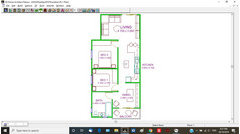
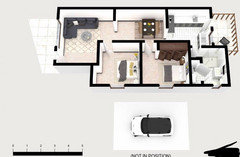
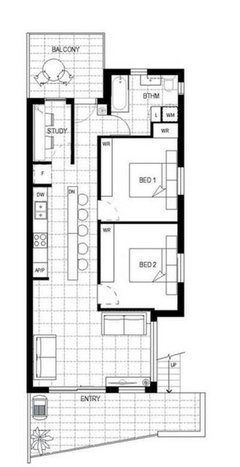
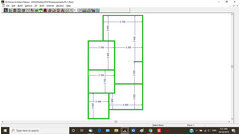





User