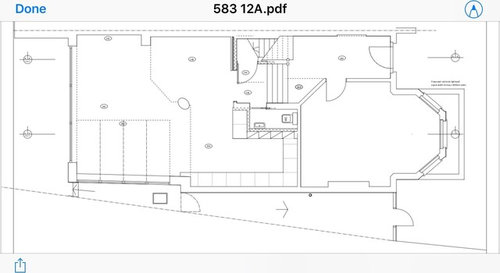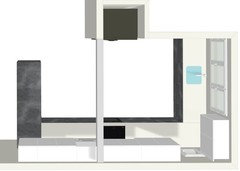I can’t see how this will all work....
Jane
hace 4 años
Respuesta destacada
Ordenar por:Más antigua
Comentarios (8)
Danny Jay
hace 4 añosConversaciones relacionadas
Foyer needing help!
(3) comentariosHi Cristina, your table looks very beautiful however I discourage to have such furniture at home because of the mirrors. I work as a feng shui consultant and I know that the mirrors have some kind of power and one should be very carful placing them in the house. My personal opinion is to have a mirror in the place where the mirror can´t see you while you are resting or sleeping because in long term it can have negative influence on you. The mirror was created to look at it and it shouldn´t be used extensively also because of the reflections of the light. The human eye naturally is used to see the light coming from certain directions, if it comes from the direction which is not used to the light, especially artificial one, it may effect your vision or have negative influence on your mood. I'm talking about something very subtle which sometimes may be felt after some time. Another thing is that I always encourage people to don´t use repetitive patterns in the house just simple irregular forms and calm and worm colours which make the space more cozy and more natural. If you need more help with the rest of your house please let me know. I could make a 3d visualisation of your place to shaw the layout. Best \Marcin...Ver másHELP - contractor totalled quote incorrectly, now says owe +10,000
(5) comentarios@Cruca : Thank you for responding We both signed the original AND a mid-renovations updated contract, and both totalled 40.000. However, at the very end, he recognised an error on the final total, and explained that if I add up all the individual items, it totals 50.000. I understand, but he knew my budget was 40.000, and now because the work is finished, I can't even remove or reduce any of the work. It just seems unfair, because everyone could say that all the time. I trusted my builder, and as it was a printed document, I assumed all his calculations were correct!...Ver másroof top ideas
(1) comentariosHi Marina ! I think you have a place that offers a lot of design opportunities. First of all, you would have to see the direction of the sun to locate the places of stay and plan the vegetation. The best thing is that you use vegetation that absorbs the rain and does not need great maintenance and irrigation to minimize the work due to the access it presents. I could help you make a 3d design if you wanted to visualize ideas for your terrace, I would be happy to assist you! Greetings and good day!...Ver másNeed help with my room space design
(6) comentarioshi GESTION ESTETICA If you click 'edit' on the page I sent, it displays the distance in centimeters when editing the room dimensions. The closets and furniture shown in image 1 are exactly how my room is, both in dimensions and placement, right now. I plan to remodel it later, like in the second image or a different one that's more organized, as I see fit or as you may suggest....Ver másrinked
hace 4 añosrinked
hace 4 añosJane
hace 4 añosJo@homeinWiltshire
hace 4 añosSCHMIDT Stanmore
hace 4 añosJonathan
hace 4 años

Patrocinado
Volver a cargar la página para no volver a ver este anuncio en concreto






Jonathan