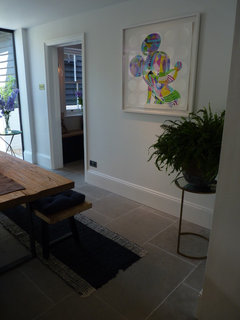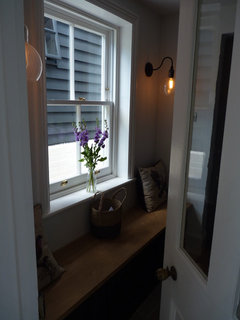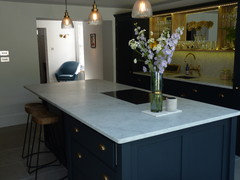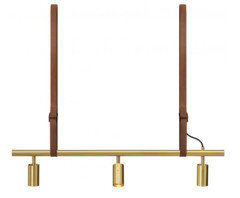Victorian House Re-design - Kitchen
Orange Key Design Studios
hace 6 años
Respuesta destacada
Ordenar por:Más antigua
Comentarios (39)
Linear London | Kitchens, Bathrooms & Tiles
hace 6 añosOrange Key Design Studios
hace 6 añosKia Designs
hace 6 añosjacol68
hace 6 añosOrange Key Design Studios
hace 6 añosCath Sheehan
hace 6 añosShahid Arshad
hace 6 añosTimothy Mather Design
hace 6 añosPersona Abode
hace 6 añosOrange Key Design Studios
hace 6 añosCarol Weston
hace 6 añosOrange Key Design Studios
hace 6 añosAbitare UK
hace 6 añosOrange Key Design Studios
hace 6 añosBisque Radiators
hace 6 añosvv0123
hace 6 añosCarol Weston
hace 6 añosOrange Key Design Studios
hace 6 añosvv0123
hace 6 añosÚltima modificación: hace 6 añosChristina Sharp
hace 6 añosleahyem
hace 6 añosOrange Key Design Studios
hace 6 añosHelen
hace 6 añossam irwin
hace 6 añosOrange Key Design Studios
hace 6 añosangelalsmith42
hace 6 añosOrange Key Design Studios
hace 6 añosjc3135rc
hace 6 añosbagpuss2
hace 6 añosOrange Key Design Studios
hace 6 añosÚltima modificación: hace 6 añosninder Billing
hace 6 añosOrange Key Design Studios
hace 6 añosGlenn Barnes
hace 6 añosandrea_tennant
hace 5 añosZeta Interiors
hace 5 añosMarble & Quartz
hace 5 añosField & Co Interior Design Ltd
hace 5 añosSeasons in Colour
hace 5 años

Patrocinado
Volver a cargar la página para no volver a ver este anuncio en concreto











Resh